Idées déco de salles de bains et WC en bois vieilli avec un sol en calcaire
Trier par :
Budget
Trier par:Populaires du jour
1 - 20 sur 173 photos
1 sur 3
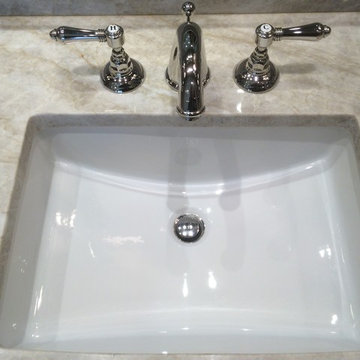
Idées déco pour une grande salle de bain principale classique en bois vieilli avec un lavabo encastré, un placard en trompe-l'oeil, un plan de toilette en quartz, une baignoire encastrée, une douche d'angle, WC à poser, un carrelage beige, un carrelage de pierre, un mur beige et un sol en calcaire.
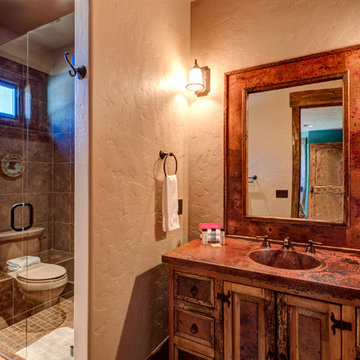
Réalisation d'une salle de bain chalet en bois vieilli de taille moyenne avec un placard à porte persienne, une baignoire posée, une douche d'angle, WC séparés, un carrelage beige, un carrelage marron, du carrelage en pierre calcaire, un mur beige, un sol en calcaire, un lavabo encastré, un sol multicolore, une cabine de douche à porte battante, un plan de toilette en cuivre et un plan de toilette orange.
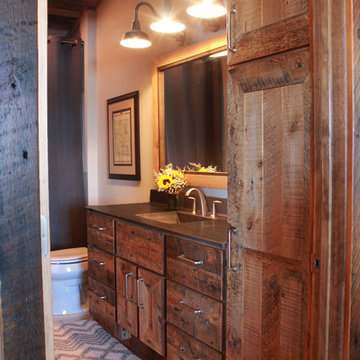
Natalie Jonas
Idées déco pour une salle de bain principale montagne en bois vieilli de taille moyenne avec un lavabo intégré, un placard avec porte à panneau encastré, un plan de toilette en béton, une baignoire en alcôve, un combiné douche/baignoire, WC séparés, un mur gris et un sol en calcaire.
Idées déco pour une salle de bain principale montagne en bois vieilli de taille moyenne avec un lavabo intégré, un placard avec porte à panneau encastré, un plan de toilette en béton, une baignoire en alcôve, un combiné douche/baignoire, WC séparés, un mur gris et un sol en calcaire.

This circa-1960's bath was water damaged and neglected for decades. To create a spa-lie, organic feel, we added a solar tube for gorgeous natural light, natural limestone and marble tiles, floating shelves and a glass enclosure. The aged brass fixtures bring the glam.
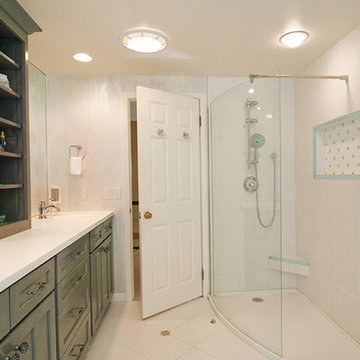
Réalisation d'une salle de bain principale design en bois vieilli de taille moyenne avec un placard avec porte à panneau encastré, une douche ouverte, un carrelage blanc, un mur blanc, un sol en calcaire, un lavabo intégré et un plan de toilette en granite.
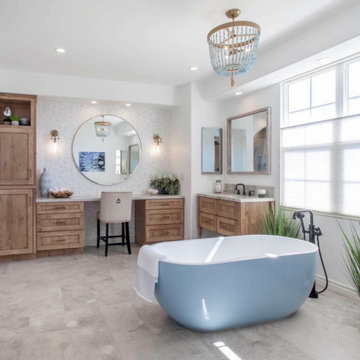
The clients wanted a refresh on their master suite while keeping the majority of the plumbing in the same space. Keeping the shower were it was we simply
removed some minimal walls at their master shower area which created a larger, more dramatic, and very functional master wellness retreat.
The new space features a expansive showering area, as well as two furniture sink vanity, and seated makeup area. A serene color palette and a variety of textures gives this bathroom a spa-like vibe and the dusty blue highlights repeated in glass accent tiles, delicate wallpaper and customized blue tub.
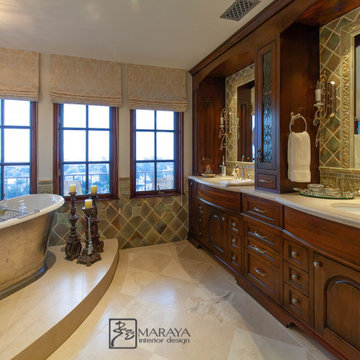
Old world style French Country Cottage Farmhouse featuring carved wood moldings and glass and ceramic tile. Kitchen with natural edge slate floors, limestone backsplashes, silver freestanding tub in master bath. Beautiful classic style, will not go out of style. We like to design appropriate to the home, keeping out of trending styles. Handpainted range hood and cabinetry. Project designed by Auriel Entrekin of Maraya Interior Design. From their beautiful resort town of Ojai, they serve clients in Montecito, Hope Ranch, Santa Ynez, Malibu and Calabasas, across the tri-county area of Santa Barbara, Solvang, Hope Ranch, Olivos and Montecito, south to Hidden Hills and Calabasas.
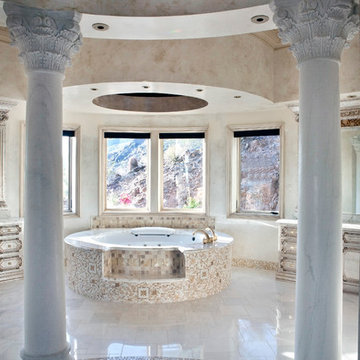
Set under a unique circular detail on the ceiling, the tub mirrors the shape. Meticulous mosaic tile work surround the tub in this Paradise Valley, AZ bathroom. Attention to detail is apparent in the marble Corinthian columns and the unique tile work on the floor.
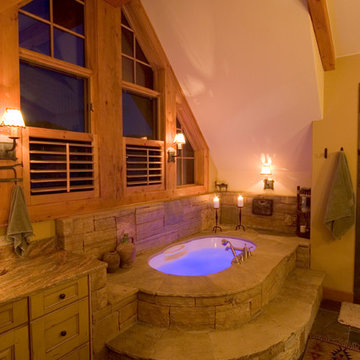
Aménagement d'une grande salle de bain principale montagne en bois vieilli avec un lavabo encastré, un placard avec porte à panneau encastré, un plan de toilette en granite, une baignoire posée, WC séparés, un carrelage de pierre, un mur jaune et un sol en calcaire.
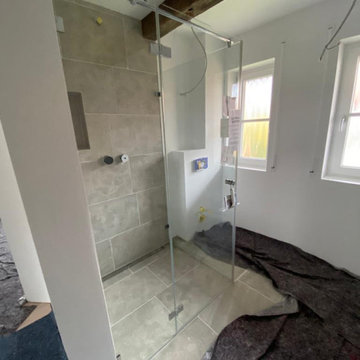
Sanierungsobjekt LKR. Bad Tölz
Réalisation d'une salle de bain design en bois vieilli avec un placard sans porte, une douche à l'italienne, un carrelage gris, des dalles de pierre, un sol en calcaire, une vasque, un plan de toilette en calcaire, un sol gris, une cabine de douche à porte battante, meuble simple vasque et un mur en pierre.
Réalisation d'une salle de bain design en bois vieilli avec un placard sans porte, une douche à l'italienne, un carrelage gris, des dalles de pierre, un sol en calcaire, une vasque, un plan de toilette en calcaire, un sol gris, une cabine de douche à porte battante, meuble simple vasque et un mur en pierre.
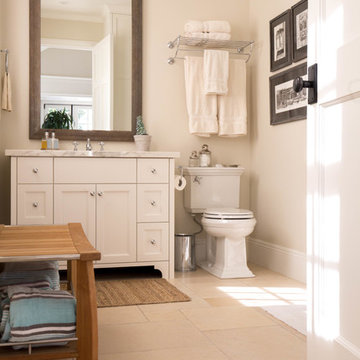
Attractive and easily accessible towel storage was a must for this bath which serves as the full pool bath. A hotel shelf with bars above the toilet and an oversized teak bench provide space and functional accents to the room.
Cabochon Surfaces & Fixtures
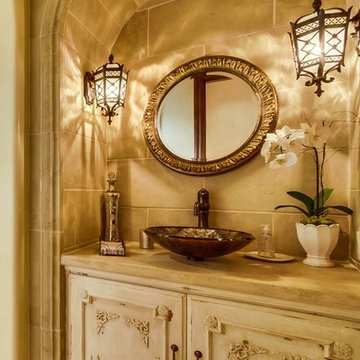
Mediterranean Style New Construction, Shay Realtors,
Scott M Grunst - Architect -
Powder room with custom cabinet details, we selected each detail on these doors and designed all of the built-ins and cabinets in the entire home.
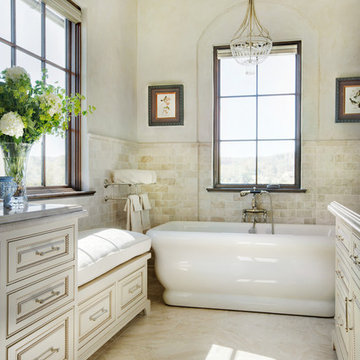
Condo Master Bath with travertine floors and countertops, custom cabinets with rope molding, large bathtub, steam room, heated floors, and plaster walls
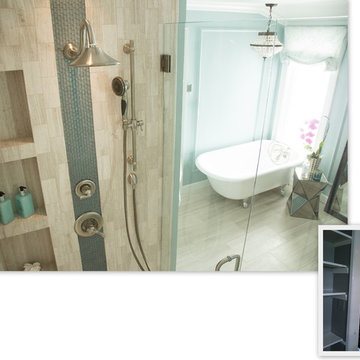
Roger Scheck
This bathroom remodel was featured on Season 3 of House Hunters Renovation. Clients Alex and Fiona. We completely gutted the initial layout of the space which was cramped and compartmentalized. We opened up with space to one large open room. Adding (2) windows to the backyard allowed for a beautiful view to the newly landscaped space and filled the room with light. The floor tile is a vein cut travertine. The vanity is from James Martin and the counter and splash were made locally with a custom curve to match the mirror shape. We finished the look with a gray teal paint called Rain and soft window valances.
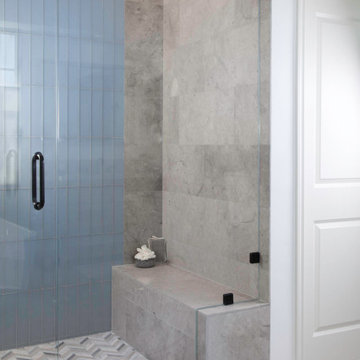
The clients wanted a refresh on their master suite while keeping the majority of the plumbing in the same space. Keeping the shower were it was we simply
removed some minimal walls at their master shower area which created a larger, more dramatic, and very functional master wellness retreat.
The new space features a expansive showering area, as well as two furniture sink vanity, and seated makeup area. A serene color palette and a variety of textures gives this bathroom a spa-like vibe and the dusty blue highlights repeated in glass accent tiles, delicate wallpaper and customized blue tub.
Design and Cabinetry by Bonnie Bagley Catlin
Kitchen Installation by Tomas at Mc Construction
Photos by Gail Owens

The palatial master bathroom in this Paradise Valley, AZ estate makes a grand impression. From the detailed carving and mosaic tile around the mirror to the wall finish and marble Corinthian columns, this bathroom is fit for a king and queen.
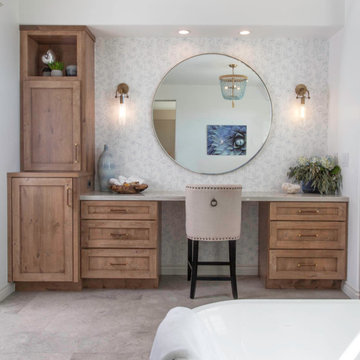
The clients wanted a refresh on their master suite while keeping the majority of the plumbing in the same space. Keeping the shower were it was we simply
removed some minimal walls at their master shower area which created a larger, more dramatic, and very functional master wellness retreat.
The new space features a expansive showering area, as well as two furniture sink vanity, and seated makeup area. A serene color palette and a variety of textures gives this bathroom a spa-like vibe and the dusty blue highlights repeated in glass accent tiles, delicate wallpaper and customized blue tub.
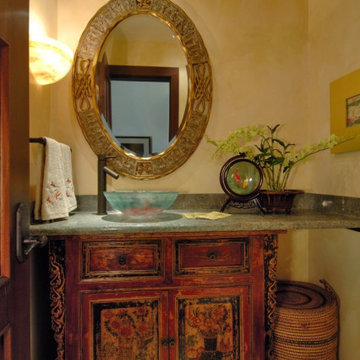
Exotic powder room, Use of Antiques to achieve tropical Asian look. Amazing color coordination. Venetian Plaster walls. Travertine floor. Design and supply materials from conception to completion.
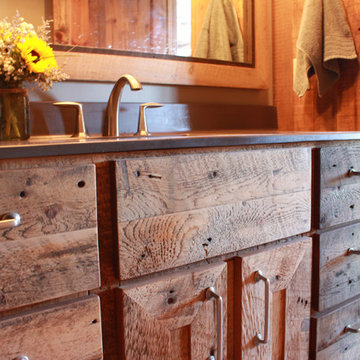
Natalie Jonas
Idée de décoration pour une salle de bain principale chalet en bois vieilli de taille moyenne avec un lavabo intégré, un placard avec porte à panneau encastré, un plan de toilette en béton, une baignoire en alcôve, un combiné douche/baignoire, WC séparés, un mur gris et un sol en calcaire.
Idée de décoration pour une salle de bain principale chalet en bois vieilli de taille moyenne avec un lavabo intégré, un placard avec porte à panneau encastré, un plan de toilette en béton, une baignoire en alcôve, un combiné douche/baignoire, WC séparés, un mur gris et un sol en calcaire.
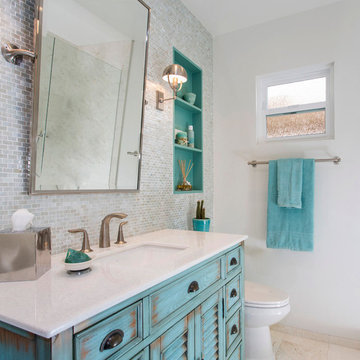
A relaxed beachy themed bathroom
Aménagement d'une salle de bain bord de mer en bois vieilli de taille moyenne pour enfant avec un placard à porte persienne, un carrelage beige, des plaques de verre, un mur gris, un sol en calcaire, un lavabo encastré, un plan de toilette en marbre et un sol beige.
Aménagement d'une salle de bain bord de mer en bois vieilli de taille moyenne pour enfant avec un placard à porte persienne, un carrelage beige, des plaques de verre, un mur gris, un sol en calcaire, un lavabo encastré, un plan de toilette en marbre et un sol beige.
Idées déco de salles de bains et WC en bois vieilli avec un sol en calcaire
1

