Idées déco de salles de bains et WC en bois vieilli avec un sol en calcaire
Trier par :
Budget
Trier par:Populaires du jour
21 - 40 sur 173 photos
1 sur 3
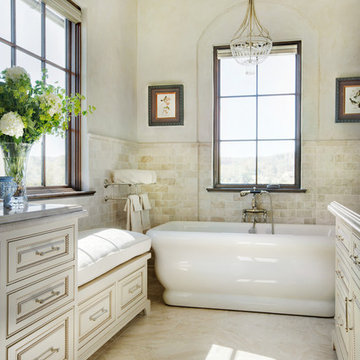
Condo Master Bath with travertine floors and countertops, custom cabinets with rope molding, large bathtub, steam room, heated floors, and plaster walls
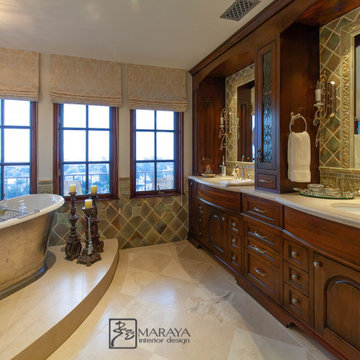
Old world style French Country Cottage Farmhouse featuring carved wood moldings and glass and ceramic tile. Kitchen with natural edge slate floors, limestone backsplashes, silver freestanding tub in master bath. Beautiful classic style, will not go out of style. We like to design appropriate to the home, keeping out of trending styles. Handpainted range hood and cabinetry. Project designed by Auriel Entrekin of Maraya Interior Design. From their beautiful resort town of Ojai, they serve clients in Montecito, Hope Ranch, Santa Ynez, Malibu and Calabasas, across the tri-county area of Santa Barbara, Solvang, Hope Ranch, Olivos and Montecito, south to Hidden Hills and Calabasas.
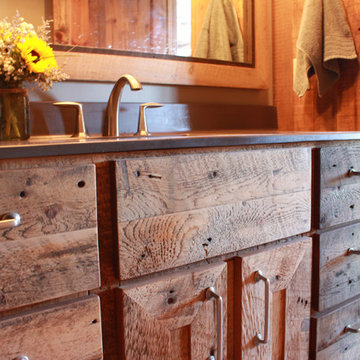
Natalie Jonas
Idée de décoration pour une salle de bain principale chalet en bois vieilli de taille moyenne avec un lavabo intégré, un placard avec porte à panneau encastré, un plan de toilette en béton, une baignoire en alcôve, un combiné douche/baignoire, WC séparés, un mur gris et un sol en calcaire.
Idée de décoration pour une salle de bain principale chalet en bois vieilli de taille moyenne avec un lavabo intégré, un placard avec porte à panneau encastré, un plan de toilette en béton, une baignoire en alcôve, un combiné douche/baignoire, WC séparés, un mur gris et un sol en calcaire.
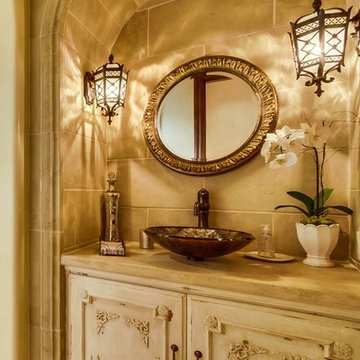
Mediterranean Style New Construction, Shay Realtors,
Scott M Grunst - Architect -
Powder room with custom cabinet details, we selected each detail on these doors and designed all of the built-ins and cabinets in the entire home.
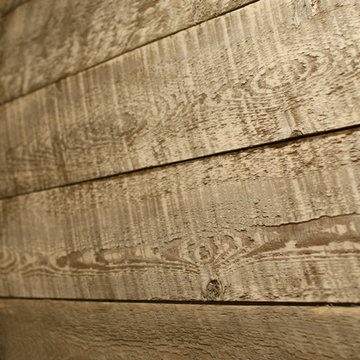
PC Lauinger
Inspiration pour un WC et toilettes craftsman en bois vieilli avec WC à poser, un mur vert, un sol en calcaire, une vasque et un plan de toilette en bois.
Inspiration pour un WC et toilettes craftsman en bois vieilli avec WC à poser, un mur vert, un sol en calcaire, une vasque et un plan de toilette en bois.
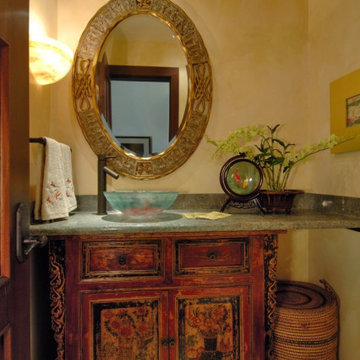
Exotic powder room, Use of Antiques to achieve tropical Asian look. Amazing color coordination. Venetian Plaster walls. Travertine floor. Design and supply materials from conception to completion.
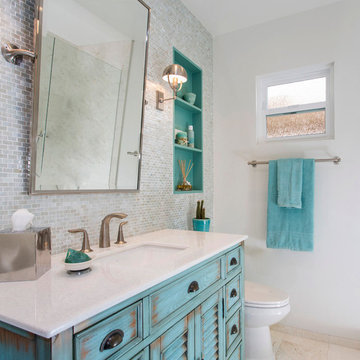
A relaxed beachy themed bathroom
Aménagement d'une salle de bain bord de mer en bois vieilli de taille moyenne pour enfant avec un placard à porte persienne, un carrelage beige, des plaques de verre, un mur gris, un sol en calcaire, un lavabo encastré, un plan de toilette en marbre et un sol beige.
Aménagement d'une salle de bain bord de mer en bois vieilli de taille moyenne pour enfant avec un placard à porte persienne, un carrelage beige, des plaques de verre, un mur gris, un sol en calcaire, un lavabo encastré, un plan de toilette en marbre et un sol beige.
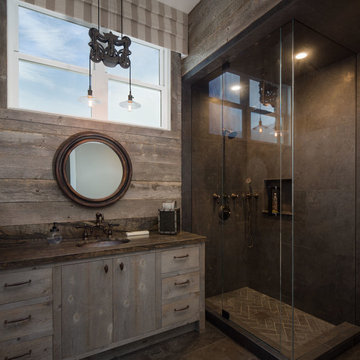
Réalisation d'une grande salle de bain principale marine en bois vieilli avec un carrelage gris, un sol en calcaire, un plan de toilette en calcaire, un placard à porte plane, une douche d'angle et un lavabo encastré.
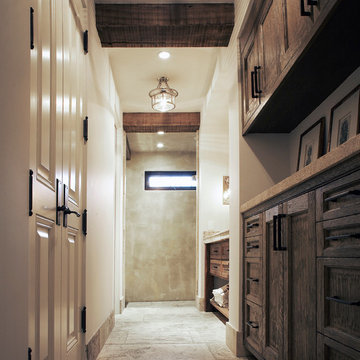
Exemple d'une petite salle d'eau méditerranéenne en bois vieilli avec une vasque, un placard en trompe-l'oeil, un plan de toilette en calcaire, une douche ouverte, WC à poser, un carrelage beige, un carrelage de pierre, un mur multicolore et un sol en calcaire.
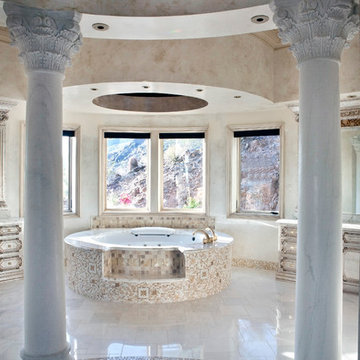
Set under a unique circular detail on the ceiling, the tub mirrors the shape. Meticulous mosaic tile work surround the tub in this Paradise Valley, AZ bathroom. Attention to detail is apparent in the marble Corinthian columns and the unique tile work on the floor.
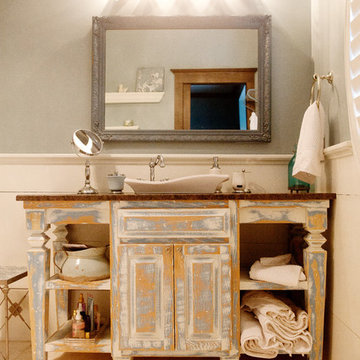
Réalisation d'une salle d'eau style shabby chic en bois vieilli de taille moyenne avec un placard avec porte à panneau surélevé, une baignoire en alcôve, une douche d'angle, un carrelage bleu, un carrelage métro, un mur bleu, un sol en calcaire, une vasque et un plan de toilette en bois.
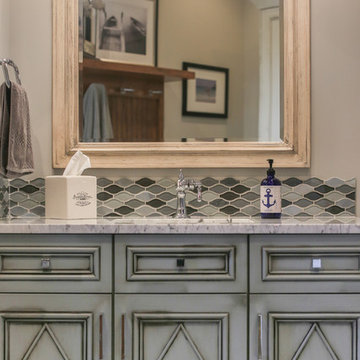
Designed by Melodie Durham of Durham Designs & Consulting, LLC.
Photo by Livengood Photographs [www.livengoodphotographs.com/design].
Cette image montre une grande salle de bain chalet en bois vieilli avec un placard en trompe-l'oeil, une baignoire posée, WC séparés, un carrelage gris, un mur gris, un lavabo encastré, un plan de toilette en marbre, une douche d'angle, des plaques de verre et un sol en calcaire.
Cette image montre une grande salle de bain chalet en bois vieilli avec un placard en trompe-l'oeil, une baignoire posée, WC séparés, un carrelage gris, un mur gris, un lavabo encastré, un plan de toilette en marbre, une douche d'angle, des plaques de verre et un sol en calcaire.
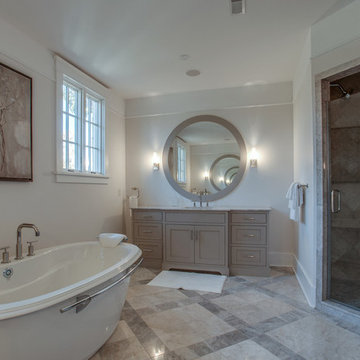
Kitchen Designer: Melissa Sutherland
Photographer: Steven Long
Photographer: Other
Inspiration pour une grande salle de bain principale traditionnelle en bois vieilli avec un lavabo encastré, un placard en trompe-l'oeil, un plan de toilette en granite, une baignoire indépendante, une douche d'angle, WC séparés, un carrelage gris, un carrelage de pierre, un mur beige, un sol en calcaire, un sol multicolore, une cabine de douche à porte battante et un plan de toilette blanc.
Inspiration pour une grande salle de bain principale traditionnelle en bois vieilli avec un lavabo encastré, un placard en trompe-l'oeil, un plan de toilette en granite, une baignoire indépendante, une douche d'angle, WC séparés, un carrelage gris, un carrelage de pierre, un mur beige, un sol en calcaire, un sol multicolore, une cabine de douche à porte battante et un plan de toilette blanc.
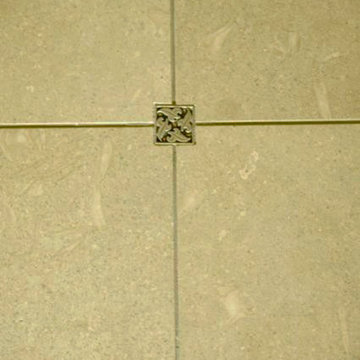
In the Powder Room, a furniture piece with finished in leather and nail heads was used as the vanity. We took the top off and added a honed limestone counter, copper vessel sink and copper wall mounted faucet.
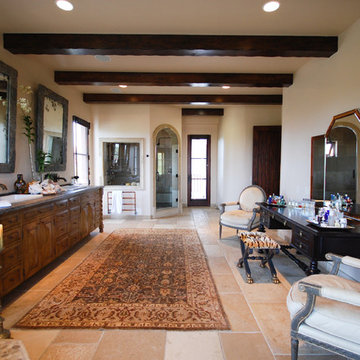
Idée de décoration pour un très grand sauna méditerranéen en bois vieilli avec un placard en trompe-l'oeil, une baignoire d'angle, WC à poser, un carrelage beige, un carrelage de pierre, un mur blanc, un sol en calcaire, un lavabo posé et un plan de toilette en stéatite.
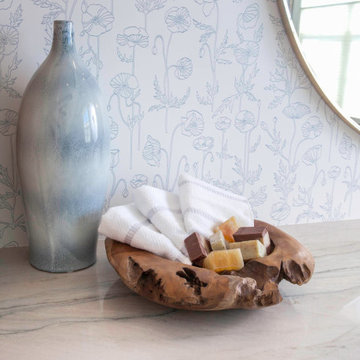
The clients wanted a refresh on their master suite while keeping the majority of the plumbing in the same space. Keeping the shower were it was we simply
removed some minimal walls at their master shower area which created a larger, more dramatic, and very functional master wellness retreat.
The new space features a expansive showering area, as well as two furniture sink vanity, and seated makeup area. A serene color palette and a variety of textures gives this bathroom a spa-like vibe and the dusty blue highlights repeated in glass accent tiles, delicate wallpaper and customized blue tub.
Design and Cabinetry by Bonnie Bagley Catlin
Kitchen Installation by Tomas at Mc Construction
Photos by Gail Owens
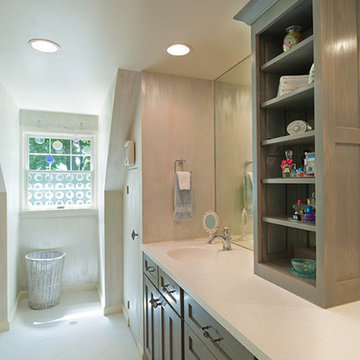
Idées déco pour une salle de bain principale contemporaine en bois vieilli de taille moyenne avec un placard avec porte à panneau encastré, une douche ouverte, un carrelage blanc, un mur blanc, un sol en calcaire, un lavabo intégré et un plan de toilette en granite.
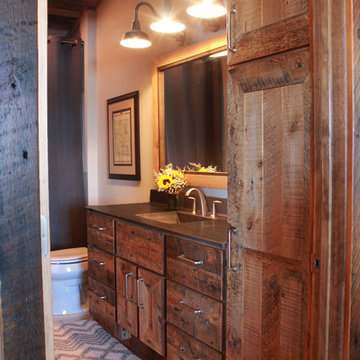
Natalie Jonas
Idées déco pour une salle de bain principale montagne en bois vieilli de taille moyenne avec un lavabo intégré, un placard avec porte à panneau encastré, un plan de toilette en béton, une baignoire en alcôve, un combiné douche/baignoire, WC séparés, un mur gris et un sol en calcaire.
Idées déco pour une salle de bain principale montagne en bois vieilli de taille moyenne avec un lavabo intégré, un placard avec porte à panneau encastré, un plan de toilette en béton, une baignoire en alcôve, un combiné douche/baignoire, WC séparés, un mur gris et un sol en calcaire.
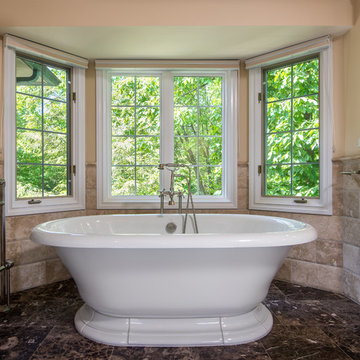
This master bathroom was completely gutted from the original space and enlarged by modifying the entry way. The bay window area was opened up with the use of free standing bath from Kohler. This allowed for a tall furniture style linen cabinet to be added near the entry for additional storage. The his and hers vanities are seperated by a beautiful mullioned glass cabinet and each person has a unique space with their own arched cubby lined in a gorgeous mosaic tile. The room was designed around a pillowed Elon Durango Limestone wainscot surrounding the space with an Emperado Dark 16x16 Limestone floor and slab countertops. The cabinetry was custom made locally to a specified finish.
katebenjamin photography
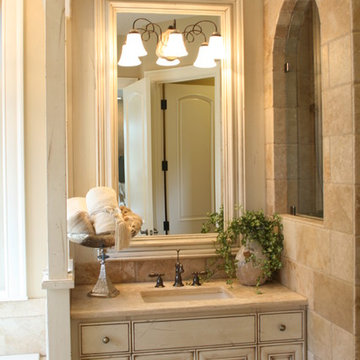
Réalisation d'une grande salle de bain principale tradition en bois vieilli avec un placard avec porte à panneau surélevé, une baignoire d'angle, une douche d'angle, WC séparés, un carrelage beige, un carrelage blanc, un mur beige, un sol en calcaire, un lavabo encastré et un plan de toilette en marbre.
Idées déco de salles de bains et WC en bois vieilli avec un sol en calcaire
2

