Idées déco de salles de bains et WC exotiques avec une cabine de douche à porte battante
Trier par :
Budget
Trier par:Populaires du jour
1 - 20 sur 311 photos
1 sur 3
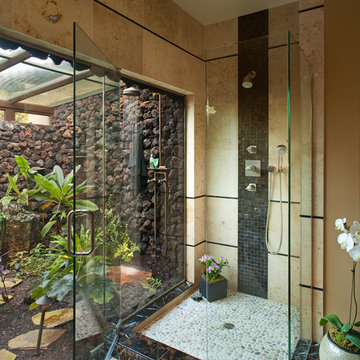
Within an enclosure of lava rock, tiny tree frogs and colorful lizards frolic within lush tropical foliage reaching toward the sun.
Cette photo montre une salle de bain principale exotique de taille moyenne avec une douche ouverte, WC à poser, un carrelage noir, un carrelage de pierre, un mur beige, un sol en carrelage de céramique, une vasque et une cabine de douche à porte battante.
Cette photo montre une salle de bain principale exotique de taille moyenne avec une douche ouverte, WC à poser, un carrelage noir, un carrelage de pierre, un mur beige, un sol en carrelage de céramique, une vasque et une cabine de douche à porte battante.
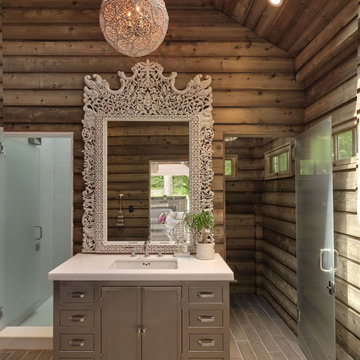
Inspiration pour une douche en alcôve ethnique avec un placard à porte shaker, des portes de placard grises, un lavabo encastré, un sol marron, une cabine de douche à porte battante et un plan de toilette blanc.
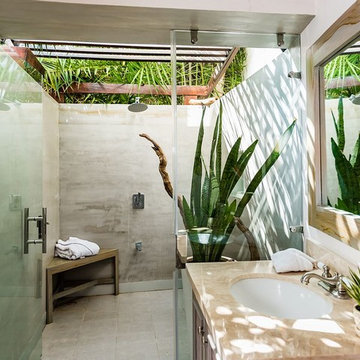
Inspiration pour une salle de bain ethnique en bois foncé avec un espace douche bain, un carrelage gris, un mur blanc, un lavabo encastré, un sol gris, une cabine de douche à porte battante et un plan de toilette beige.
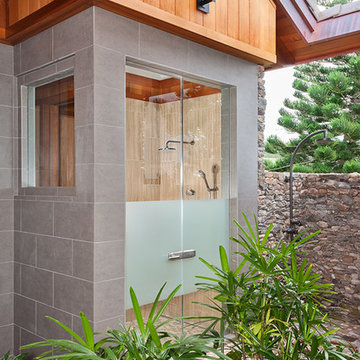
Inspiration pour une grande salle d'eau ethnique avec une douche ouverte, un carrelage gris, un mur gris et une cabine de douche à porte battante.
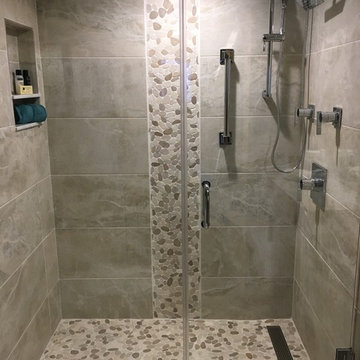
Master Bathroom remodel to include Italian ceramic floor and wall tile, pebble stone shower floor and vertical accent, niche, linear drain, high end chrome bathroom fixtures, custom white vanity and granite countertops.

Download our free ebook, Creating the Ideal Kitchen. DOWNLOAD NOW
What’s the next best thing to a tropical vacation in the middle of a Chicago winter? Well, how about a tropical themed bath that works year round? The goal of this bath was just that, to bring some fun, whimsy and tropical vibes!
We started out by making some updates to the built in bookcase leading into the bath. It got an easy update by removing all the stained trim and creating a simple arched opening with a few floating shelves for a much cleaner and up-to-date look. We love the simplicity of this arch in the space.
Now, into the bathroom design. Our client fell in love with this beautiful handmade tile featuring tropical birds and flowers and featuring bright, vibrant colors. We played off the tile to come up with the pallet for the rest of the space. The cabinetry and trim is a custom teal-blue paint that perfectly picks up on the blue in the tile. The gold hardware, lighting and mirror also coordinate with the colors in the tile.
Because the house is a 1930’s tudor, we played homage to that by using a simple black and white hex pattern on the floor and retro style hardware that keep the whole space feeling vintage appropriate. We chose a wall mount unpolished brass hardware faucet which almost gives the feel of a tropical fountain. It just works. The arched mirror continues the arch theme from the bookcase.
For the shower, we chose a coordinating antique white tile with the same tropical tile featured in a shampoo niche where we carefully worked to get a little bird almost standing on the niche itself. We carried the gold fixtures into the shower, and instead of a shower door, the shower features a simple hinged glass panel that is easy to clean and allows for easy access to the shower controls.
Designed by: Susan Klimala, CKBD
Photography by: Michael Kaskel
For more design inspiration go to: www.kitchenstudio-ge.com

Inspiration pour une très grande salle de bain ethnique en bois foncé avec un placard à porte plane, un espace douche bain, WC à poser, un carrelage blanc, des carreaux en terre cuite, un mur beige, tomettes au sol, un lavabo encastré, un plan de toilette en calcaire, un sol beige, une cabine de douche à porte battante, un plan de toilette beige, des toilettes cachées, meuble double vasque, meuble-lavabo suspendu et du papier peint.
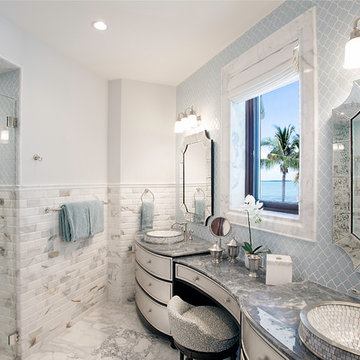
Odd Duck Photography
Master bathroom.
Idée de décoration pour une grande salle de bain principale ethnique avec des portes de placard blanches, un mur blanc, une douche à l'italienne, un carrelage gris, un carrelage métro, un lavabo posé, un sol gris, une cabine de douche à porte battante, un placard avec porte à panneau encastré et un plan de toilette en granite.
Idée de décoration pour une grande salle de bain principale ethnique avec des portes de placard blanches, un mur blanc, une douche à l'italienne, un carrelage gris, un carrelage métro, un lavabo posé, un sol gris, une cabine de douche à porte battante, un placard avec porte à panneau encastré et un plan de toilette en granite.
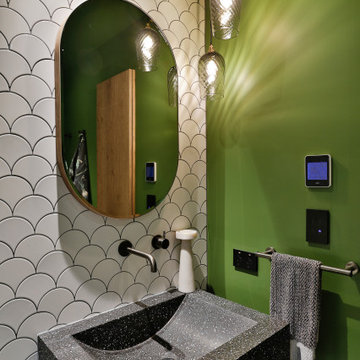
Idée de décoration pour une salle d'eau ethnique avec un placard à porte plane, des portes de placard noires, une baignoire indépendante, une douche à l'italienne, WC suspendus, un carrelage blanc, des carreaux de céramique, un mur vert, un sol en carrelage de porcelaine, un lavabo suspendu, un plan de toilette en terrazzo, un sol noir, une cabine de douche à porte battante et un plan de toilette noir.

Our client desired to turn her primary suite into a perfect oasis. This space bathroom retreat is small but is layered in details. The starting point for the bathroom was her love for the colored MTI tub. The bath is far from ordinary in this exquisite home; it is a spa sanctuary. An especially stunning feature is the design of the tile throughout this wet room bathtub/shower combo.
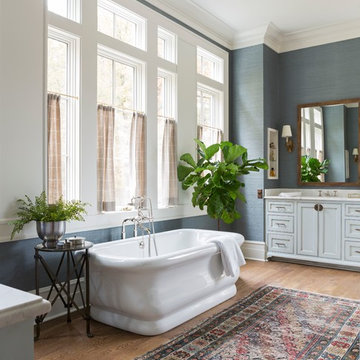
Inspiration pour une grande douche en alcôve principale ethnique avec une baignoire indépendante, un mur bleu, un sol en bois brun, un sol marron, un plan de toilette blanc, un placard à porte shaker, des portes de placard blanches, un plan de toilette en granite et une cabine de douche à porte battante.
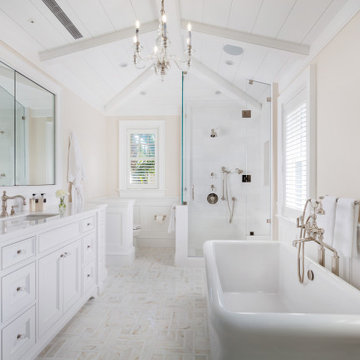
Cette image montre une douche en alcôve principale ethnique avec un placard avec porte à panneau encastré, des portes de placard blanches, une baignoire indépendante, un mur beige, un lavabo encastré, un sol multicolore, une cabine de douche à porte battante et un plan de toilette blanc.
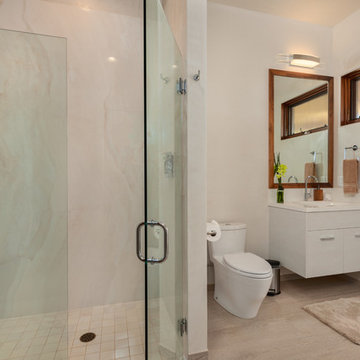
porcelain tile planks (up to 96" x 8")
Réalisation d'une salle de bain principale ethnique de taille moyenne avec un sol en carrelage de porcelaine, un placard à porte plane, des portes de placard blanches, un espace douche bain, WC à poser, un carrelage blanc, des dalles de pierre, un mur blanc, un lavabo posé, un plan de toilette en quartz modifié et une cabine de douche à porte battante.
Réalisation d'une salle de bain principale ethnique de taille moyenne avec un sol en carrelage de porcelaine, un placard à porte plane, des portes de placard blanches, un espace douche bain, WC à poser, un carrelage blanc, des dalles de pierre, un mur blanc, un lavabo posé, un plan de toilette en quartz modifié et une cabine de douche à porte battante.

Idées déco pour une douche en alcôve principale exotique en bois brun de taille moyenne avec un lavabo encastré, un placard à porte shaker, une baignoire encastrée, un carrelage marron, des dalles de pierre, un mur blanc, un sol en travertin, un sol beige, une cabine de douche à porte battante, un plan de toilette gris et un mur en pierre.
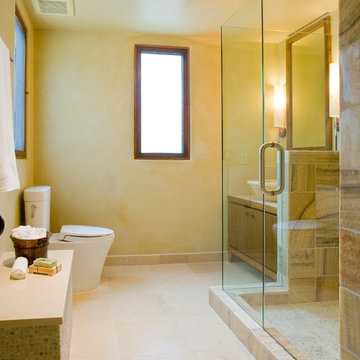
Cette photo montre une grande salle d'eau exotique en bois brun avec un placard à porte plane, une douche d'angle, WC séparés, un carrelage marron, des carreaux de céramique, un mur beige, un sol en carrelage de céramique, une vasque, un plan de toilette en quartz modifié, un sol beige, une cabine de douche à porte battante et un plan de toilette beige.
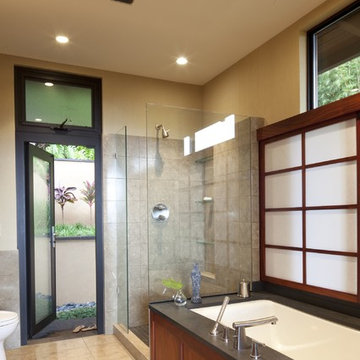
Idées déco pour une salle de bain principale exotique en bois foncé de taille moyenne avec une baignoire encastrée, une douche d'angle, WC séparés, un carrelage gris, du carrelage en pierre calcaire, un mur beige, un sol en carrelage de porcelaine, un plan de toilette en stéatite, un sol beige, une cabine de douche à porte battante et un plan de toilette noir.
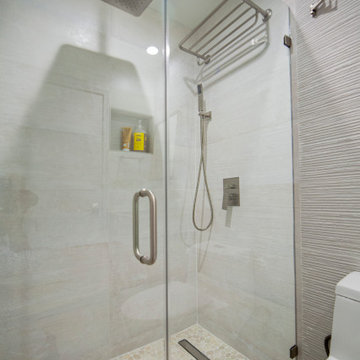
This dreamy beach house is quite the reality check out this stunning ADU and major renovation on this beautiful hippie chic beach abode in Laguna Beach, CA
Our clients vision was to create an open floorplan concept while adding some additional space without expanding their footprint. We removed some walls in the living room, remodeled the kitchen and 2 bathrooms along with a ADU in the garage. Our customer’s quirky, amazing sense of style helped make this project unique experience.
Treeium has the expertise and knowledge with working in the coast cities.
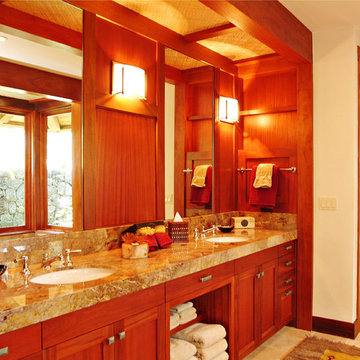
Cette image montre une douche en alcôve principale ethnique en bois brun de taille moyenne avec un placard à porte shaker, une baignoire encastrée, un carrelage marron, des dalles de pierre, un mur blanc, un sol en travertin, un lavabo encastré, un sol beige, une cabine de douche à porte battante et un plan de toilette gris.
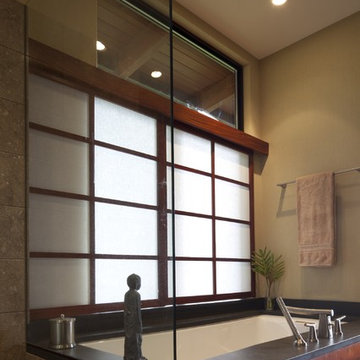
Idée de décoration pour une salle de bain principale ethnique en bois foncé de taille moyenne avec une baignoire encastrée, une douche d'angle, WC séparés, un carrelage gris, du carrelage en pierre calcaire, un mur beige, un sol en carrelage de porcelaine, un plan de toilette en stéatite, un sol beige, une cabine de douche à porte battante et un plan de toilette noir.

Modern Beach Craftsman Master Bathroom. Seal Beach, CA by Jeannette Architects - Photo: Jeff Jeannette
Shower Dimensions: 66" x 42"
Tile: Subway style Marble
Wainscott: Painted Wood
Idées déco de salles de bains et WC exotiques avec une cabine de douche à porte battante
1

