Idées déco de salles de bains et WC exotiques avec une cabine de douche à porte battante
Trier par :
Budget
Trier par:Populaires du jour
21 - 40 sur 312 photos
1 sur 3

Modern Beach Craftsman Master Bathroom. Seal Beach, CA by Jeannette Architects - Photo: Jeff Jeannette
Shower Dimensions: 66" x 42"
Tile: Subway style Marble
Wainscott: Painted Wood
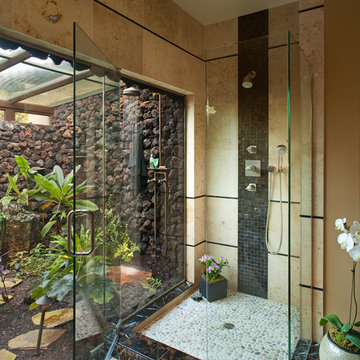
Within an enclosure of lava rock, tiny tree frogs and colorful lizards frolic within lush tropical foliage reaching toward the sun.
Cette photo montre une salle de bain principale exotique de taille moyenne avec une douche ouverte, WC à poser, un carrelage noir, un carrelage de pierre, un mur beige, un sol en carrelage de céramique, une vasque et une cabine de douche à porte battante.
Cette photo montre une salle de bain principale exotique de taille moyenne avec une douche ouverte, WC à poser, un carrelage noir, un carrelage de pierre, un mur beige, un sol en carrelage de céramique, une vasque et une cabine de douche à porte battante.

Idées déco pour une douche en alcôve principale exotique en bois brun de taille moyenne avec un lavabo encastré, un placard à porte shaker, une baignoire encastrée, un carrelage marron, des dalles de pierre, un mur blanc, un sol en travertin, un sol beige, une cabine de douche à porte battante, un plan de toilette gris et un mur en pierre.
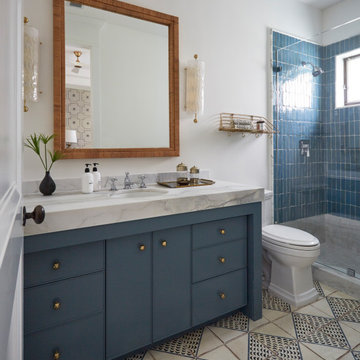
Coconut Grove is Southwest of Miami beach near coral gables and south of downtown. It’s a very lush and charming neighborhood. It’s one of the oldest neighborhoods and is protected historically. It hugs the shoreline of Biscayne Bay. The 10,000sft project was originally built
17 years ago and was purchased as a vacation home. Prior to the renovation the owners could not get past all the brown. He sails and they have a big extended family with 6 kids in between them. The clients wanted a comfortable and causal vibe where nothing is too precious. They wanted to be able to sit on anything in a bathing suit. KitchenLab interiors used lots of linen and indoor/outdoor fabrics to ensure durability. Much of the house is outside with a covered logia.
The design doctor ordered the 1st prescription for the house- retooling but not gutting. The clients wanted to be living and functioning in the home by November 1st with permits the construction began in August. The KitchenLab Interiors (KLI) team began design in May so it was a tight timeline! KLI phased the project and did a partial renovation on all guest baths. They waited to do the master bath until May. The home includes 7 bathrooms + the master. All existing plumbing fixtures were Waterworks so KLI kept those along with some tile but brought in Tabarka tile. The designers wanted to bring in vintage hacienda Spanish with a small European influence- the opposite of Miami modern. One of the ways they were able to accomplish this was with terracotta flooring that has patina. KLI set out to create a boutique hotel where each bath is similar but different. Every detail was designed with the guest in mind- they even designed a place for suitcases.
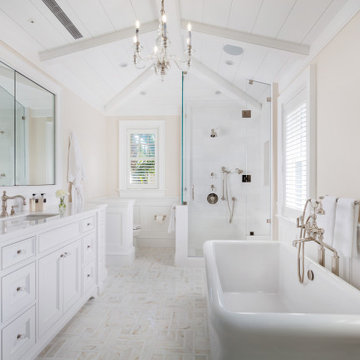
Cette image montre une douche en alcôve principale ethnique avec un placard avec porte à panneau encastré, des portes de placard blanches, une baignoire indépendante, un mur beige, un lavabo encastré, un sol multicolore, une cabine de douche à porte battante et un plan de toilette blanc.
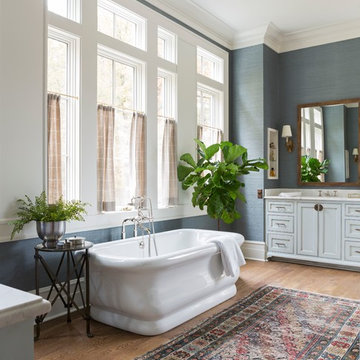
Inspiration pour une grande douche en alcôve principale ethnique avec une baignoire indépendante, un mur bleu, un sol en bois brun, un sol marron, un plan de toilette blanc, un placard à porte shaker, des portes de placard blanches, un plan de toilette en granite et une cabine de douche à porte battante.
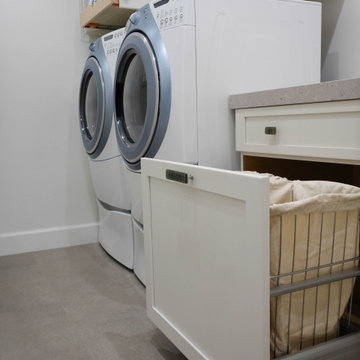
Cabinets: Sollera Fine Cabinetry
Countertop: Caesarstone Quartz Surface
This is a design-build project by Kitchen Inspiration Inc.
Idée de décoration pour une salle de bain ethnique de taille moyenne avec un placard à porte shaker, des portes de placard marrons, WC à poser, un carrelage gris, des carreaux de porcelaine, un mur blanc, un sol en carrelage de porcelaine, un lavabo encastré, un plan de toilette en quartz modifié, un sol beige, une cabine de douche à porte battante et un plan de toilette gris.
Idée de décoration pour une salle de bain ethnique de taille moyenne avec un placard à porte shaker, des portes de placard marrons, WC à poser, un carrelage gris, des carreaux de porcelaine, un mur blanc, un sol en carrelage de porcelaine, un lavabo encastré, un plan de toilette en quartz modifié, un sol beige, une cabine de douche à porte battante et un plan de toilette gris.
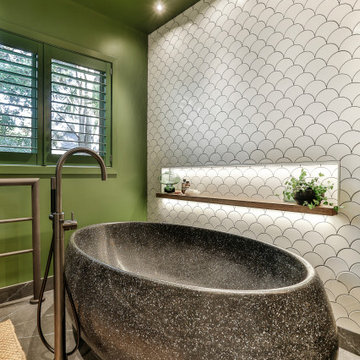
A big bold and beautiful guest bathroom located in Titirangi. Green painted ceiling, walls and shutters teamed with black stone bath and crisp white fan tiles.
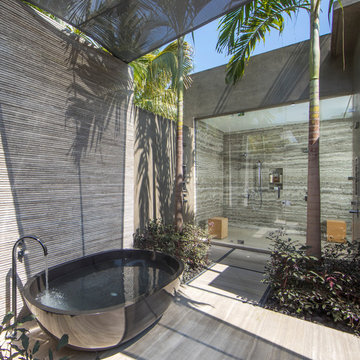
John Ellis Photography
Inspiration pour une très grande salle de bain principale ethnique avec une baignoire indépendante, un espace douche bain, un carrelage gris, un mur gris, un sol beige et une cabine de douche à porte battante.
Inspiration pour une très grande salle de bain principale ethnique avec une baignoire indépendante, un espace douche bain, un carrelage gris, un mur gris, un sol beige et une cabine de douche à porte battante.
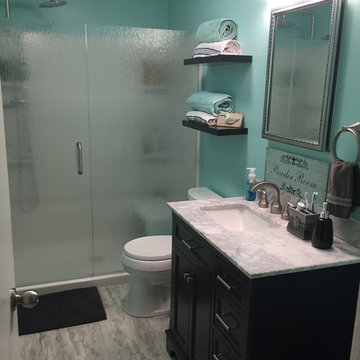
Idées déco pour une douche en alcôve exotique en bois foncé de taille moyenne pour enfant avec un placard à porte shaker, WC séparés, un mur bleu, un sol en vinyl, un lavabo encastré, un plan de toilette en marbre, un sol beige, une cabine de douche à porte battante et un plan de toilette gris.
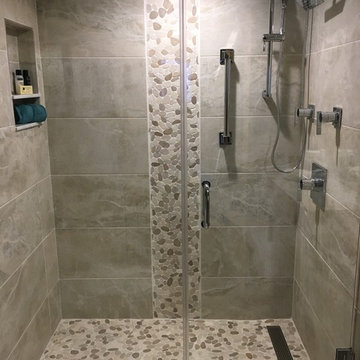
Master Bathroom remodel to include Italian ceramic floor and wall tile, pebble stone shower floor and vertical accent, niche, linear drain, high end chrome bathroom fixtures, custom white vanity and granite countertops.
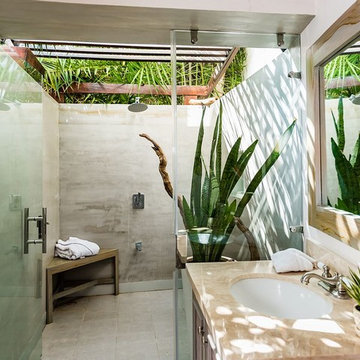
Inspiration pour une salle de bain ethnique en bois foncé avec un espace douche bain, un carrelage gris, un mur blanc, un lavabo encastré, un sol gris, une cabine de douche à porte battante et un plan de toilette beige.

This beautiful his and hers indoor outdoor master bathroom opens to double outdoor showers surrounded by a tropical garden and framed by an Indonesian fountain pouring water into the stones below. The expansive custom vanity cabinets are made from tropical hardwood creating copious amounts of bathroom storage and the glass tile back splash mirrors the outdoor gardens with a green bamboo motif.

Download our free ebook, Creating the Ideal Kitchen. DOWNLOAD NOW
What’s the next best thing to a tropical vacation in the middle of a Chicago winter? Well, how about a tropical themed bath that works year round? The goal of this bath was just that, to bring some fun, whimsy and tropical vibes!
We started out by making some updates to the built in bookcase leading into the bath. It got an easy update by removing all the stained trim and creating a simple arched opening with a few floating shelves for a much cleaner and up-to-date look. We love the simplicity of this arch in the space.
Now, into the bathroom design. Our client fell in love with this beautiful handmade tile featuring tropical birds and flowers and featuring bright, vibrant colors. We played off the tile to come up with the pallet for the rest of the space. The cabinetry and trim is a custom teal-blue paint that perfectly picks up on the blue in the tile. The gold hardware, lighting and mirror also coordinate with the colors in the tile.
Because the house is a 1930’s tudor, we played homage to that by using a simple black and white hex pattern on the floor and retro style hardware that keep the whole space feeling vintage appropriate. We chose a wall mount unpolished brass hardware faucet which almost gives the feel of a tropical fountain. It just works. The arched mirror continues the arch theme from the bookcase.
For the shower, we chose a coordinating antique white tile with the same tropical tile featured in a shampoo niche where we carefully worked to get a little bird almost standing on the niche itself. We carried the gold fixtures into the shower, and instead of a shower door, the shower features a simple hinged glass panel that is easy to clean and allows for easy access to the shower controls.
Designed by: Susan Klimala, CKBD
Photography by: Michael Kaskel
For more design inspiration go to: www.kitchenstudio-ge.com
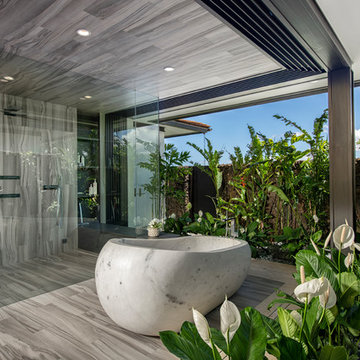
Idée de décoration pour une salle de bain principale ethnique avec une baignoire indépendante, une douche d'angle, un carrelage gris, un sol gris et une cabine de douche à porte battante.
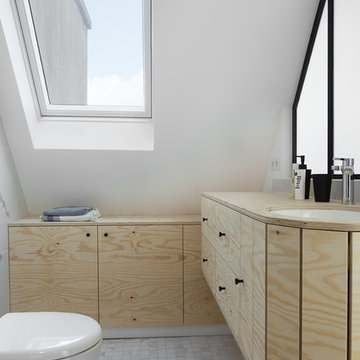
Maude Artarit
Idées déco pour une petite salle de bain principale exotique avec un placard à porte vitrée, des portes de placard beiges, un carrelage noir et blanc, un lavabo suspendu, un plan de toilette en bois et une cabine de douche à porte battante.
Idées déco pour une petite salle de bain principale exotique avec un placard à porte vitrée, des portes de placard beiges, un carrelage noir et blanc, un lavabo suspendu, un plan de toilette en bois et une cabine de douche à porte battante.
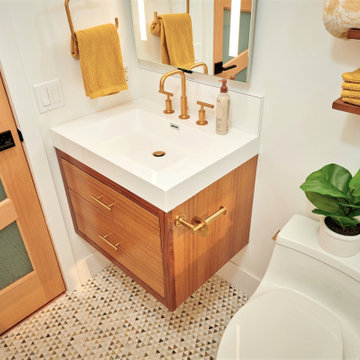
Love for the tropics. That best describes the design vision for this bathroom. A play on geometric lines in the wall tile and the unique bathroom door.
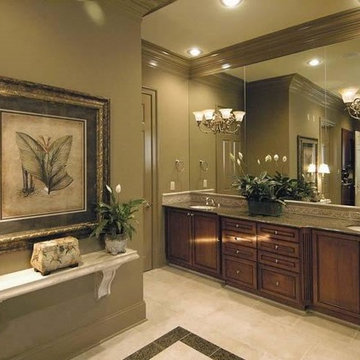
Exemple d'une grande salle de bain principale exotique en bois brun avec un placard à porte affleurante, une baignoire posée, une douche d'angle, un carrelage beige, du carrelage en travertin, un mur marron, un sol en travertin, un lavabo encastré, un plan de toilette en granite, un sol beige et une cabine de douche à porte battante.
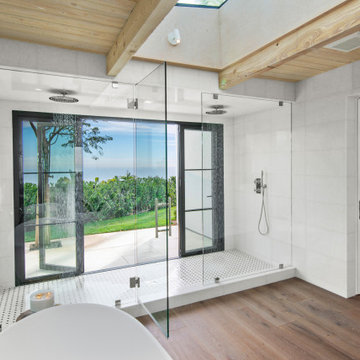
Inspiration pour une salle de bain principale ethnique avec une baignoire indépendante, une douche double, un carrelage blanc, un sol en bois brun, un sol marron, une cabine de douche à porte battante et un plafond en bois.
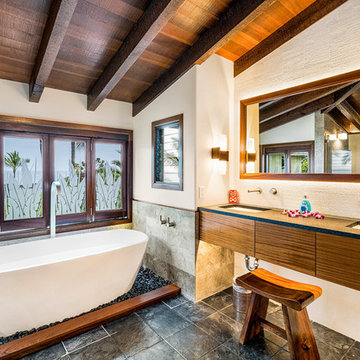
Idée de décoration pour une douche en alcôve principale ethnique en bois brun de taille moyenne avec un placard à porte plane, une baignoire indépendante, WC séparés, un carrelage blanc, du carrelage en pierre calcaire, un mur blanc, un sol en ardoise, un lavabo encastré, un plan de toilette en granite, un sol noir, une cabine de douche à porte battante et un plan de toilette noir.
Idées déco de salles de bains et WC exotiques avec une cabine de douche à porte battante
2

