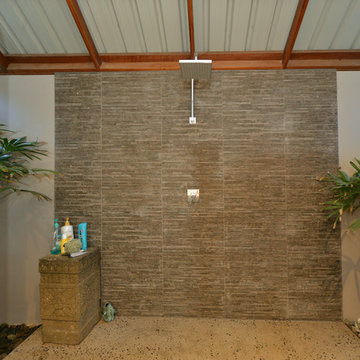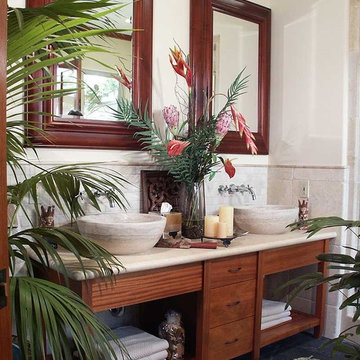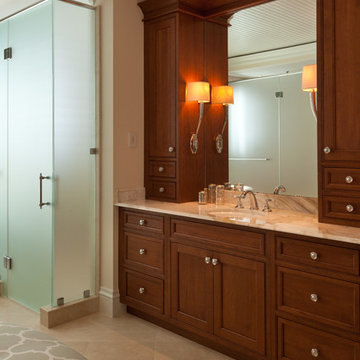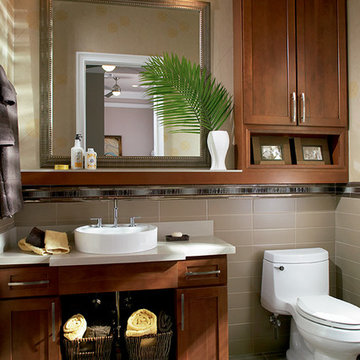Idées déco de salles de bains et WC exotiques marrons
Trier par :
Budget
Trier par:Populaires du jour
1 - 20 sur 2 607 photos
1 sur 3

Réalisation d'une salle de bain ethnique en bois brun avec un mur rose, une vasque, un plan de toilette en bois, un carrelage blanc et un placard à porte plane.
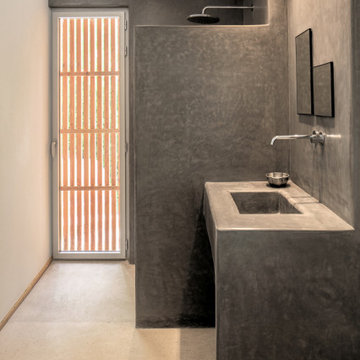
salle de bain en tadelakt de couleur grise, intégrant une douche et un lavabo 1 vasque, réalisée selon les techniques traditionnelles marocaines.
Aménagement d'une salle de bain principale exotique avec un placard sans porte, une douche ouverte, un mur gris, sol en béton ciré, un plan vasque, un plan de toilette en surface solide, un sol beige, aucune cabine, un plan de toilette gris et meuble simple vasque.
Aménagement d'une salle de bain principale exotique avec un placard sans porte, une douche ouverte, un mur gris, sol en béton ciré, un plan vasque, un plan de toilette en surface solide, un sol beige, aucune cabine, un plan de toilette gris et meuble simple vasque.

The Barefoot Bay Cottage is the first-holiday house to be designed and built for boutique accommodation business, Barefoot Escapes (www.barefootescapes.com.au). Working with many of The Designory’s favourite brands, it has been designed with an overriding luxe Australian coastal style synonymous with Sydney based team. The newly renovated three bedroom cottage is a north facing home which has been designed to capture the sun and the cooling summer breeze. Inside, the home is light-filled, open plan and imbues instant calm with a luxe palette of coastal and hinterland tones. The contemporary styling includes layering of earthy, tribal and natural textures throughout providing a sense of cohesiveness and instant tranquillity allowing guests to prioritise rest and rejuvenation.
Images captured by Jessie Prince

This stunning master shower was designed to compliment the tropical garden showers. We used a soft green tile in a bamboo pattern on the shower walls. A shower niche was built into the wall for holding soaps and shower accessories, and was lined with a complimenting bamboo 3D tile in a natural cream stone. The quartz shower bench material matches the vanity tops. The shower pan is sliced pebble tile and compliments the cream porcelain tile used through out the bathroom. The doors and trim is Sapele as are the custom vanity cabinets.

Photography by Paul Linnebach
Cette photo montre une grande salle de bain principale exotique en bois foncé avec un placard à porte plane, une douche d'angle, WC à poser, un mur blanc, une vasque, un sol gris, aucune cabine, un carrelage gris, des carreaux de céramique, un sol en carrelage de céramique et un plan de toilette en béton.
Cette photo montre une grande salle de bain principale exotique en bois foncé avec un placard à porte plane, une douche d'angle, WC à poser, un mur blanc, une vasque, un sol gris, aucune cabine, un carrelage gris, des carreaux de céramique, un sol en carrelage de céramique et un plan de toilette en béton.
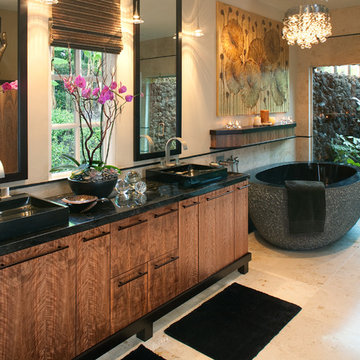
Within an enclosure of lava rock, tiny tree frogs and colorful lizards frolic within lush tropical foliage reaching toward the sun.
Cette image montre une salle de bain principale ethnique en bois brun de taille moyenne avec un placard à porte plane, un bain japonais, une douche ouverte, WC à poser, un carrelage noir, un carrelage de pierre, un mur beige, un sol en carrelage de céramique, une vasque et un plan de toilette en surface solide.
Cette image montre une salle de bain principale ethnique en bois brun de taille moyenne avec un placard à porte plane, un bain japonais, une douche ouverte, WC à poser, un carrelage noir, un carrelage de pierre, un mur beige, un sol en carrelage de céramique, une vasque et un plan de toilette en surface solide.
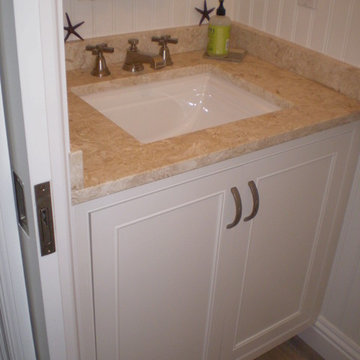
White beaded inset door cabinetry. Limestone counter. Designed by Jim & Erin Cummings of Shore & Country Kitchens.
Cette photo montre une petite salle d'eau exotique avec un lavabo encastré, un placard à porte affleurante, des portes de placard blanches, un plan de toilette en calcaire, un mur blanc et parquet clair.
Cette photo montre une petite salle d'eau exotique avec un lavabo encastré, un placard à porte affleurante, des portes de placard blanches, un plan de toilette en calcaire, un mur blanc et parquet clair.
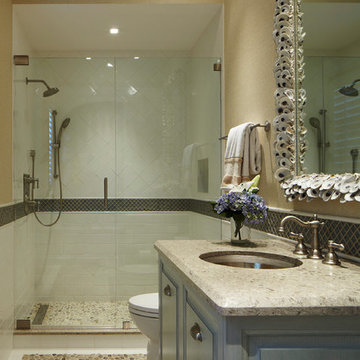
The cabana bath features stone flooring with a marble boarder, a beveled marble vanity top, shell mirror and shower tile in a diagonal pattern. The cabana has access to the pool and beach.
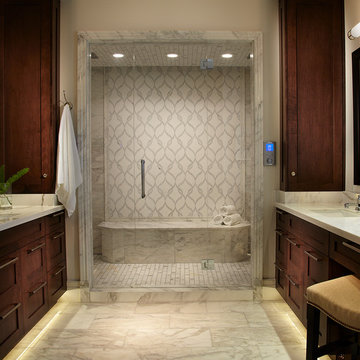
Several styles and cuts of Calcatta marble create rhythm in this master shower. In the shower, the Kohler Chrome Watertile Rain Shower System includes five body spray units and two Soundtile speakers. The system has programmed settings for temperature, flow, steam, music, massage, etc.
Daniel Newcomb Photography
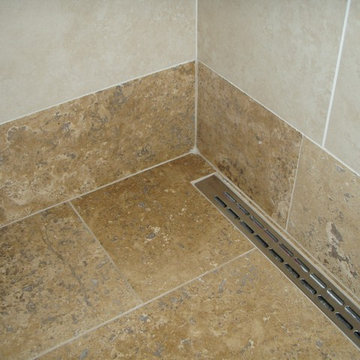
One of the biggest challenges for a design/build firm in a remote area is utilizing in-stock materials when the timeframe does not allow 4-8 week lead times for special order items. This challenge leaves many remodels looking builder grade, or worse. We take pride in our creativity when faced with said challenge and this is one of the best in-stock bath renovations on Maui. Kudos to the BY DESIGN team in bringing this project to completion in under 21 days. Amazing!
Photo credit: Michelle Turner/BY DESIGN custom remodeling
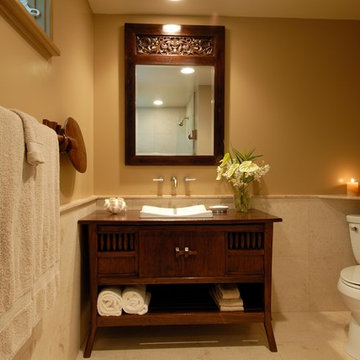
Photography: Augie Salbosa
Bathroom remodel
Réalisation d'une salle de bain ethnique avec une vasque, un mur beige, un sol en carrelage de porcelaine, un mur en pierre, un placard à porte plane et meuble-lavabo sur pied.
Réalisation d'une salle de bain ethnique avec une vasque, un mur beige, un sol en carrelage de porcelaine, un mur en pierre, un placard à porte plane et meuble-lavabo sur pied.
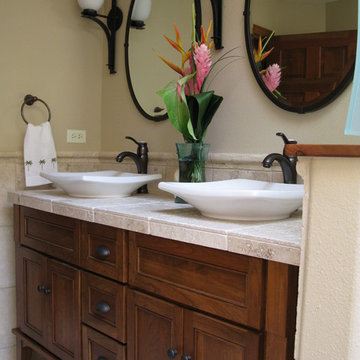
the client loves Hawaii and the tropics, this bath was designed to have a classic feel with references to that love.
Aménagement d'une salle de bain exotique en bois foncé de taille moyenne avec une vasque, un plan de toilette en carrelage, une baignoire en alcôve, un combiné douche/baignoire, WC séparés, un carrelage beige, un carrelage de pierre, un mur beige, un sol en travertin et un placard avec porte à panneau encastré.
Aménagement d'une salle de bain exotique en bois foncé de taille moyenne avec une vasque, un plan de toilette en carrelage, une baignoire en alcôve, un combiné douche/baignoire, WC séparés, un carrelage beige, un carrelage de pierre, un mur beige, un sol en travertin et un placard avec porte à panneau encastré.

This client requested to design with aging in place details Note walk-in curbless shower,, shower benches to sit and place toiletries. Hand held showers in two locations, one at bench and standing shower options. Grab bars are placed vertically to grab onto in shower. Blue Marble shower accentuates the vanity counter top marble. Under-mount sinks allow for easy counter top cleanup. Glass block incorporated rather than clear glass. AS aging occurs clear glass is hard to detect. Also water spray is not as noticeable. Travertine walls and floors.
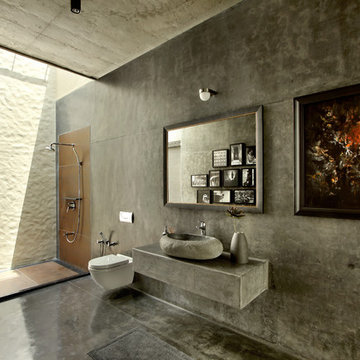
Photography: Tejas Shah
Inspiration pour une salle de bain ethnique avec une douche ouverte, WC suspendus, sol en béton ciré, une vasque, un mur gris et aucune cabine.
Inspiration pour une salle de bain ethnique avec une douche ouverte, WC suspendus, sol en béton ciré, une vasque, un mur gris et aucune cabine.
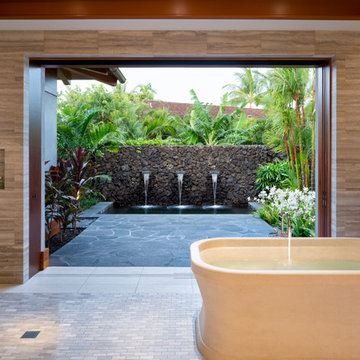
The Eric Cohler Design Team has been busy on location on the North Kona Coast of Hawaii’s Big Island.
Photography: Ethan Tweedie Photography
Idées déco pour une salle de bain principale exotique avec une baignoire indépendante, une douche à l'italienne et un carrelage gris.
Idées déco pour une salle de bain principale exotique avec une baignoire indépendante, une douche à l'italienne et un carrelage gris.
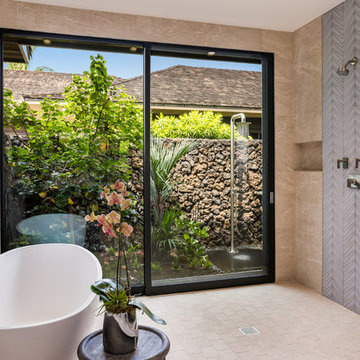
Henry Houghton
Exemple d'une salle de bain principale exotique avec une baignoire indépendante, une douche ouverte, un carrelage beige, un sol beige et aucune cabine.
Exemple d'une salle de bain principale exotique avec une baignoire indépendante, une douche ouverte, un carrelage beige, un sol beige et aucune cabine.
Idées déco de salles de bains et WC exotiques marrons
1


