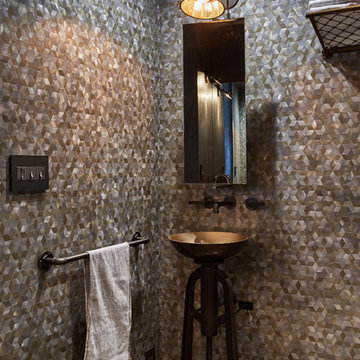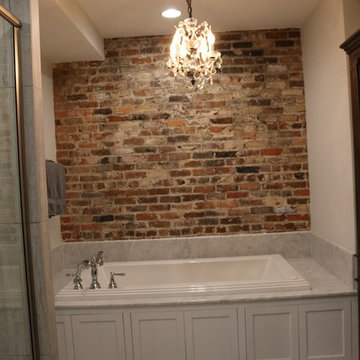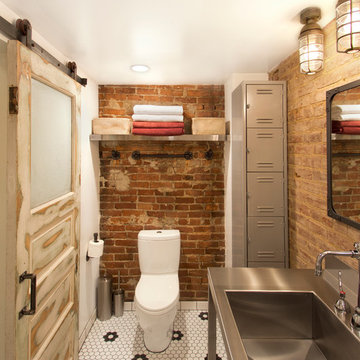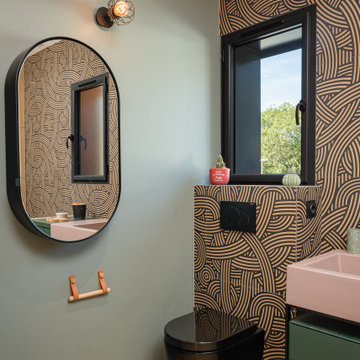Idées déco de salles de bains et WC industriels marrons
Trier par :
Budget
Trier par:Populaires du jour
1 - 20 sur 4 098 photos
1 sur 3

Réalisation d'une salle de bain principale urbaine en bois clair de taille moyenne avec une baignoire encastrée, un combiné douche/baignoire, WC à poser, un carrelage gris, des carreaux de céramique, un mur blanc, un sol en carrelage imitation parquet, un lavabo posé, un plan de toilette en bois, un sol marron, une cabine de douche à porte battante, un plan de toilette marron, meuble simple vasque, meuble-lavabo sur pied et un placard à porte plane.

Photo: Michelle Schmauder
Aménagement d'une salle de bain industrielle en bois brun avec une douche d'angle, un carrelage blanc, un carrelage métro, un mur blanc, carreaux de ciment au sol, une vasque, un plan de toilette en bois, un sol multicolore, aucune cabine, un plan de toilette marron et un placard à porte plane.
Aménagement d'une salle de bain industrielle en bois brun avec une douche d'angle, un carrelage blanc, un carrelage métro, un mur blanc, carreaux de ciment au sol, une vasque, un plan de toilette en bois, un sol multicolore, aucune cabine, un plan de toilette marron et un placard à porte plane.

This 1600+ square foot basement was a diamond in the rough. We were tasked with keeping farmhouse elements in the design plan while implementing industrial elements. The client requested the space include a gym, ample seating and viewing area for movies, a full bar , banquette seating as well as area for their gaming tables - shuffleboard, pool table and ping pong. By shifting two support columns we were able to bury one in the powder room wall and implement two in the custom design of the bar. Custom finishes are provided throughout the space to complete this entertainers dream.

Published around the world: Master Bathroom with low window inside shower stall for natural light. Shower is a true-divided lite design with tempered glass for safety. Shower floor is of small cararra marble tile. Interior by Robert Nebolon and Sarah Bertram.
Robert Nebolon Architects; California Coastal design
San Francisco Modern, Bay Area modern residential design architects, Sustainability and green design
Matthew Millman: photographer
Link to New York Times May 2013 article about the house: http://www.nytimes.com/2013/05/16/greathomesanddestinations/the-houseboat-of-their-dreams.html?_r=0

Réalisation d'une salle de bain urbaine avec une douche à l'italienne, un carrelage blanc, un mur blanc, parquet clair, une grande vasque, un sol multicolore et meuble double vasque.

Shower components
Exemple d'une grande salle de bain principale industrielle en bois clair avec un placard à porte plane, une baignoire encastrée, une douche double, WC à poser, un carrelage multicolore, des carreaux de porcelaine, un mur gris, un sol en carrelage de porcelaine, un lavabo encastré, un plan de toilette en quartz modifié, un sol multicolore, aucune cabine, un plan de toilette blanc, meuble double vasque, meuble-lavabo suspendu et un plafond voûté.
Exemple d'une grande salle de bain principale industrielle en bois clair avec un placard à porte plane, une baignoire encastrée, une douche double, WC à poser, un carrelage multicolore, des carreaux de porcelaine, un mur gris, un sol en carrelage de porcelaine, un lavabo encastré, un plan de toilette en quartz modifié, un sol multicolore, aucune cabine, un plan de toilette blanc, meuble double vasque, meuble-lavabo suspendu et un plafond voûté.

Powder room bath in Toy factory loft space, features original concrete floors, a bronze vessel sink with an industrial pedestal base, Iron Pipe Faucetry and Hardware, and a vintage metal shelf
Dan Arnold Photo

Брутальная ванная. Шкаф слева был изготовлен по эскизам студии - в нем прячется водонагреватель и коммуникации.
Idée de décoration pour une salle d'eau grise et noire urbaine en bois brun de taille moyenne avec un placard à porte plane, un combiné douche/baignoire, WC suspendus, un carrelage gris, des carreaux de porcelaine, un sol en carrelage de porcelaine, un plan de toilette en bois, un sol gris, une baignoire en alcôve, une vasque, aucune cabine, un plan de toilette marron et un mur gris.
Idée de décoration pour une salle d'eau grise et noire urbaine en bois brun de taille moyenne avec un placard à porte plane, un combiné douche/baignoire, WC suspendus, un carrelage gris, des carreaux de porcelaine, un sol en carrelage de porcelaine, un plan de toilette en bois, un sol gris, une baignoire en alcôve, une vasque, aucune cabine, un plan de toilette marron et un mur gris.

This adorable little bathroom is in a 1930’s bungalow in Denver’s historic Park Hill neighborhood. The client hired us to help revamp their small, family bathroom. Halfway through the project we uncovered the brick wall and decided to leave the brick exposed. The texture of the brick plays well against the glossy white plumbing fixtures and the playful floor pattern.
I wrote an interesting blog post on this bathroom and the owner: Memories and Meaning: A Bathroom Renovation in Denver's Park Hill Neighborhood
Photography by Sara Yoder.

Exemple d'une petite salle de bain principale industrielle avec une douche à l'italienne, un carrelage beige, des carreaux de céramique, un mur beige, carreaux de ciment au sol, un lavabo posé, un plan de toilette en carrelage, un sol beige, une cabine de douche à porte coulissante, un placard sans porte, des portes de placard noires et WC à poser.

Exemple d'une salle de bain industrielle avec des portes de placard marrons, un carrelage noir, mosaïque, une vasque, un plan de toilette en bois, un plan de toilette marron et un placard à porte plane.

Linda Blackman
Cette photo montre une salle d'eau industrielle en bois foncé de taille moyenne avec un placard en trompe-l'oeil, une baignoire posée, un mur blanc, sol en stratifié, un lavabo encastré et un plan de toilette en marbre.
Cette photo montre une salle d'eau industrielle en bois foncé de taille moyenne avec un placard en trompe-l'oeil, une baignoire posée, un mur blanc, sol en stratifié, un lavabo encastré et un plan de toilette en marbre.

Exemple d'une grande salle de bain principale industrielle en bois foncé avec une grande vasque, un placard sans porte, un plan de toilette en quartz modifié, un carrelage gris, des carreaux de porcelaine, un sol en carrelage de porcelaine et un mur gris.

Exemple d'un WC et toilettes industriel avec un plan de toilette en acier inoxydable, WC séparés, un sol en carrelage de terre cuite, un lavabo intégré et un carrelage noir et blanc.

Photography by Eduard Hueber / archphoto
North and south exposures in this 3000 square foot loft in Tribeca allowed us to line the south facing wall with two guest bedrooms and a 900 sf master suite. The trapezoid shaped plan creates an exaggerated perspective as one looks through the main living space space to the kitchen. The ceilings and columns are stripped to bring the industrial space back to its most elemental state. The blackened steel canopy and blackened steel doors were designed to complement the raw wood and wrought iron columns of the stripped space. Salvaged materials such as reclaimed barn wood for the counters and reclaimed marble slabs in the master bathroom were used to enhance the industrial feel of the space.

Un baño moderno actual con una amplia sensación de espacio a través de las líneas minimalista y tonos claros.
Cette image montre une salle de bain principale et grise et noire urbaine de taille moyenne avec un placard à porte plane, des portes de placard blanches, une baignoire posée, un carrelage gris, un mur gris, un sol en carrelage de céramique, une vasque, un plan de toilette en terrazzo, un plan de toilette gris, meuble double vasque et meuble-lavabo encastré.
Cette image montre une salle de bain principale et grise et noire urbaine de taille moyenne avec un placard à porte plane, des portes de placard blanches, une baignoire posée, un carrelage gris, un mur gris, un sol en carrelage de céramique, une vasque, un plan de toilette en terrazzo, un plan de toilette gris, meuble double vasque et meuble-lavabo encastré.

Huntsmore handled the complete design and build of this bathroom extension in Brook Green, W14. Planning permission was gained for the new rear extension at first-floor level. Huntsmore then managed the interior design process, specifying all finishing details. The client wanted to pursue an industrial style with soft accents of pinkThe proposed room was small, so a number of bespoke items were selected to make the most of the space. To compliment the large format concrete effect tiles, this concrete sink was specially made by Warrington & Rose. This met the client's exacting requirements, with a deep basin area for washing and extra counter space either side to keep everyday toiletries and luxury soapsBespoke cabinetry was also built by Huntsmore with a reeded finish to soften the industrial concrete. A tall unit was built to act as bathroom storage, and a vanity unit created to complement the concrete sink. The joinery was finished in Mylands' 'Rose Theatre' paintThe industrial theme was further continued with Crittall-style steel bathroom screen and doors entering the bathroom. The black steel works well with the pink and grey concrete accents through the bathroom. Finally, to soften the concrete throughout the scheme, the client requested a reindeer moss living wall. This is a natural moss, and draws in moisture and humidity as well as softening the room.

Cette image montre une salle de bain urbaine de taille moyenne avec un placard à porte plane, des portes de placard grises, WC suspendus, un carrelage gris, des carreaux de porcelaine, un mur gris, un sol en carrelage de porcelaine, un lavabo encastré, un plan de toilette en surface solide, un sol gris, une cabine de douche avec un rideau, un plan de toilette noir, buanderie, meuble simple vasque et meuble-lavabo suspendu.
Idées déco de salles de bains et WC industriels marrons
1



