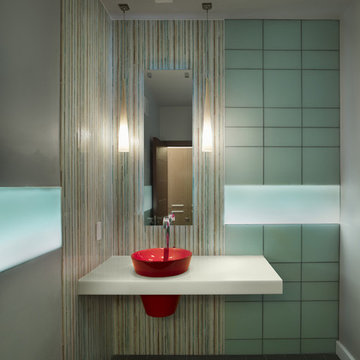Idées déco de salles de bains et WC gris avec un carrelage vert
Trier par :
Budget
Trier par:Populaires du jour
81 - 100 sur 1 498 photos
1 sur 3

Main floor bathroom with wood vanity and black accents
Idée de décoration pour une petite salle de bain design en bois brun avec un placard à porte shaker, une baignoire en alcôve, un combiné douche/baignoire, WC séparés, un carrelage vert, des carreaux de céramique, un mur blanc, un sol en carrelage de céramique, un lavabo encastré, un plan de toilette en surface solide, un sol gris, une cabine de douche avec un rideau, un plan de toilette blanc, une niche, meuble simple vasque et meuble-lavabo sur pied.
Idée de décoration pour une petite salle de bain design en bois brun avec un placard à porte shaker, une baignoire en alcôve, un combiné douche/baignoire, WC séparés, un carrelage vert, des carreaux de céramique, un mur blanc, un sol en carrelage de céramique, un lavabo encastré, un plan de toilette en surface solide, un sol gris, une cabine de douche avec un rideau, un plan de toilette blanc, une niche, meuble simple vasque et meuble-lavabo sur pied.

Vue du lavabo, idéalement situé au plus haut possible de la pente de toit. Calepinage audacieux et gai grâce à l'utilisation d'une faïence bicolore.
Cette photo montre une petite salle d'eau grise et blanche moderne en bois clair avec un placard à porte affleurante, WC suspendus, un carrelage vert, des carreaux de céramique, un mur blanc, parquet peint, un plan vasque, un sol blanc, un plan de toilette blanc, meuble simple vasque, meuble-lavabo sur pied, une douche à l'italienne, une cabine de douche à porte battante et du carrelage bicolore.
Cette photo montre une petite salle d'eau grise et blanche moderne en bois clair avec un placard à porte affleurante, WC suspendus, un carrelage vert, des carreaux de céramique, un mur blanc, parquet peint, un plan vasque, un sol blanc, un plan de toilette blanc, meuble simple vasque, meuble-lavabo sur pied, une douche à l'italienne, une cabine de douche à porte battante et du carrelage bicolore.
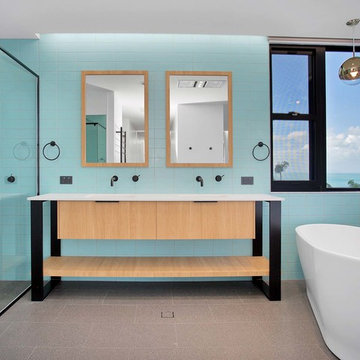
Exemple d'une salle de bain principale tendance en bois clair avec un placard à porte plane, une baignoire indépendante, une douche à l'italienne, un carrelage bleu, un carrelage vert, un carrelage métro, un mur bleu, un lavabo intégré, un sol gris et un plan de toilette blanc.
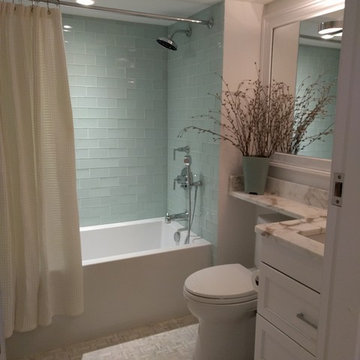
Idées déco pour une petite salle de bain classique avec un placard avec porte à panneau encastré, des portes de placard grises, une baignoire en alcôve, un combiné douche/baignoire, WC à poser, un carrelage vert, un carrelage en pâte de verre, un mur blanc, un sol en carrelage de terre cuite, un lavabo encastré, un plan de toilette en marbre, un sol multicolore et une cabine de douche avec un rideau.
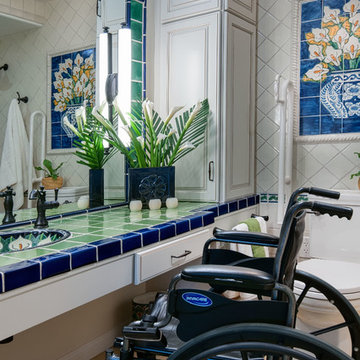
Open vanity allows easy wheel chair access
Patricia Bean, Expressive Architectural Photography
Cette photo montre une petite salle de bain principale chic avec un placard avec porte à panneau surélevé, des portes de placard blanches, une douche à l'italienne, WC séparés, un carrelage vert, des carreaux en terre cuite, un mur blanc, un sol en carrelage de porcelaine, un lavabo encastré et un plan de toilette en carrelage.
Cette photo montre une petite salle de bain principale chic avec un placard avec porte à panneau surélevé, des portes de placard blanches, une douche à l'italienne, WC séparés, un carrelage vert, des carreaux en terre cuite, un mur blanc, un sol en carrelage de porcelaine, un lavabo encastré et un plan de toilette en carrelage.

The master suite was the last remnant of 1980’s (?) design within this renovated Charlottesville home. The intent of Alloy's renovation was to incorporate universal design principles into the couple's bathroom while bringing the clean modern design aesthetic from the rest of the house into their master suite.
After drastically altering the footprint of the existing bathroom to accommodate an occupant with compromised mobility, the architecture of this project, void of color, became a study in texture. To define the individual spaces of bathroom and to create a clean but not cold space, we used white tiles of various sizes, format, and material. In addition, the maple flooring that we installed in the bedroom was carried into the dry zones of the bathroom, while radiant heating was installed in the floors to create both physical and perceptual warmth throughout.
This project also involved a closet expansion that employs a modular closet system, and the installation of a new vanity in the master bedroom. The remainder of the renovations in the bedroom include a large sliding glass door that opens to the adjoining deck, new flooring, and new light fixtures throughout.
Andrea Hubbell Photography
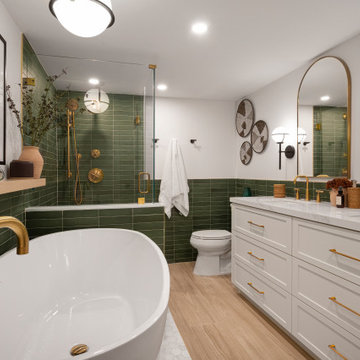
Architectural + Interior Design by EFE Creative Lab
Photography by Gabriel Volpi
Inspiration pour une salle de bain traditionnelle avec un placard à porte shaker, des portes de placard blanches, une baignoire indépendante, WC séparés, un carrelage vert, un mur blanc, un lavabo encastré, un sol beige, un plan de toilette blanc, meuble double vasque et meuble-lavabo encastré.
Inspiration pour une salle de bain traditionnelle avec un placard à porte shaker, des portes de placard blanches, une baignoire indépendante, WC séparés, un carrelage vert, un mur blanc, un lavabo encastré, un sol beige, un plan de toilette blanc, meuble double vasque et meuble-lavabo encastré.
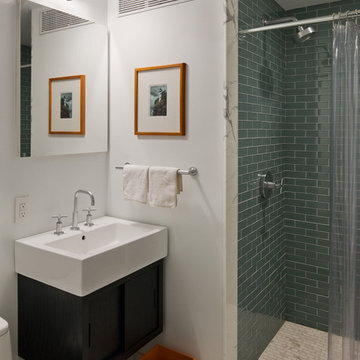
Bathroom by CWB Architects; ©2010Francis Dzikowski/Esto
Exemple d'une douche en alcôve tendance avec un lavabo suspendu, un placard à porte plane, des portes de placard noires, un carrelage vert et un carrelage en pâte de verre.
Exemple d'une douche en alcôve tendance avec un lavabo suspendu, un placard à porte plane, des portes de placard noires, un carrelage vert et un carrelage en pâte de verre.
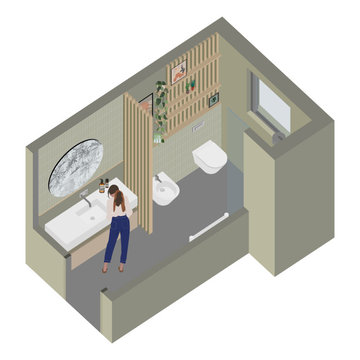
Il bagno padronale è stato pensato come una vera e propria stanza da bagno, un luogo dove rilassarsi davvero, dove godersi qualche minuto in tranquillità lontani dalle interferenze del mondo esterno.
L’intervento è consistito nella ridistribuzione completa dello spazio, rispettando comunque l’architettura originale degli anni ’60, consentendo di valorizzare il progetto autentico senza rinunciare alla modernità.
La scelta cromatica ha un ruolo decisivo nella definizione dell’atmosfera: il verde infatti distende e rasserena, favorisce la riflessione e la calma rallentando la frequenza dei battiti cardiaci ed agevolando la respirazione. La carta da parati di London Art, su design di Davide Marotta, porta con sé un’essenza esotica, donando equilibrio all’ambiente.
Il layout della sala da bagno è stato aiutato da elementi che ne esaltano l'eleganze dell'insieme, la rubinetteria di @ritmonio con la finitura satinata si uniscono ai sanitari di @ceramichecielo e il lavabo in HPL di @arbi. Donano movimento alla simmetria creata con gli elementi su misura in rovere, le piastrelle di @41zero42.
La palette cromatica è stata studiata per garantire il senso di eleganza e sobrietà desiderati dalla committenza conservando comunque inalterata l’identità di Chroma Studio.
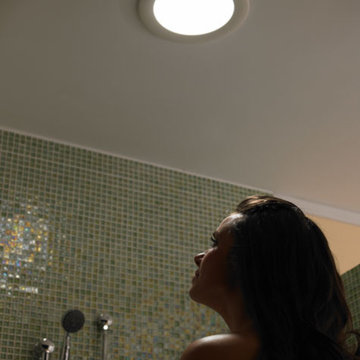
A sun tunnel balances the light in the room, reducing glare and transforming living areas into more open, safer spaces.
Photo Provided Courtesy of VELUX
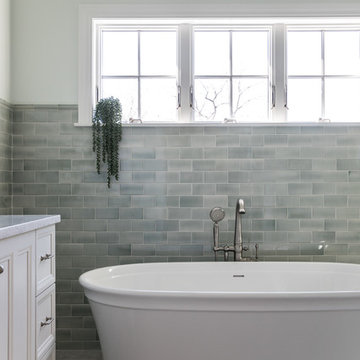
The Memoirs freestanding lithocast bathtub in white paired with the Kelston tub filler in brushed nickel also from Kohler.
Photography by Erin Little.
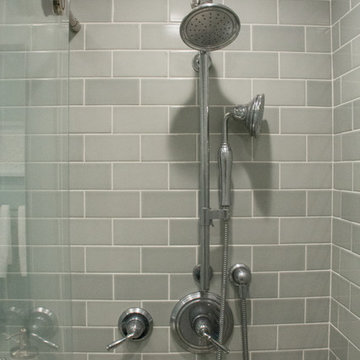
This shower fixture unit provides flexibility and function to this shower.
Photo: Rebecca Quandt
Cette photo montre une petite salle de bain chic avec WC séparés, un carrelage vert, un carrelage métro, un mur vert, carreaux de ciment au sol, un lavabo de ferme, un sol blanc et une cabine de douche à porte coulissante.
Cette photo montre une petite salle de bain chic avec WC séparés, un carrelage vert, un carrelage métro, un mur vert, carreaux de ciment au sol, un lavabo de ferme, un sol blanc et une cabine de douche à porte coulissante.
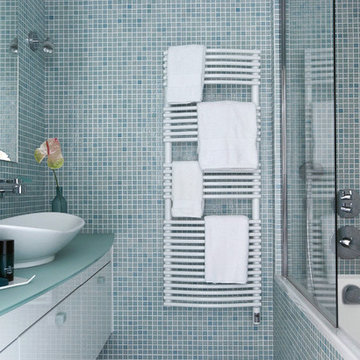
Idées déco pour une petite salle de bain contemporaine pour enfant avec des portes de placard blanches, une baignoire posée, une douche à l'italienne, un carrelage vert, mosaïque, un mur vert, un sol en carrelage de terre cuite, une vasque et un plan de toilette en carrelage.
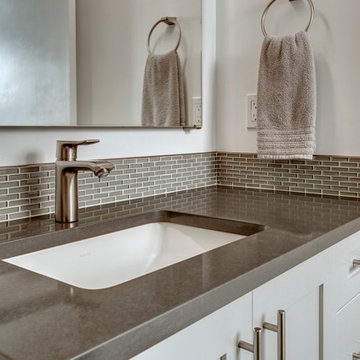
Spare Bedroom Bath with a modern updated feel. We carried the 4.5" mosaic band clear across the back of the backsplash with a schlutered edging to finish off the exposed reveals. Set in a evenly spaced niche that allows for the soap and shampoo compartments. Using Porcelenosa's 3D wave tile in a 8 x 20 ormat created a clean, updated modern bath.
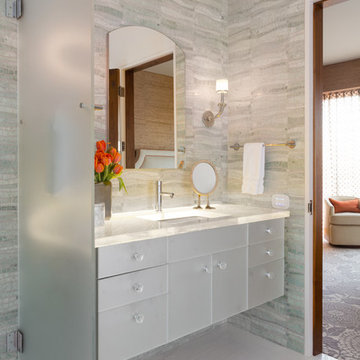
Mosaic wall tile, glass counter with LED embedded lighting. Sconces by Jonathan Browning. Cabinet faced in etched mirror.
Idées déco pour une salle de bain principale contemporaine de taille moyenne avec un lavabo encastré, un placard à porte vitrée, un plan de toilette en verre, une baignoire en alcôve, une douche d'angle, un carrelage vert, mosaïque, un mur vert et un sol en carrelage de terre cuite.
Idées déco pour une salle de bain principale contemporaine de taille moyenne avec un lavabo encastré, un placard à porte vitrée, un plan de toilette en verre, une baignoire en alcôve, une douche d'angle, un carrelage vert, mosaïque, un mur vert et un sol en carrelage de terre cuite.
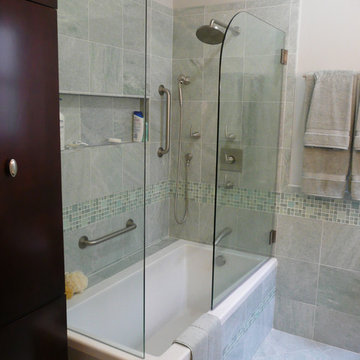
Aménagement d'une salle de bain principale classique en bois foncé de taille moyenne avec un lavabo encastré, un placard en trompe-l'oeil, un plan de toilette en quartz modifié, une baignoire d'angle, un combiné douche/baignoire, un carrelage vert, un carrelage de pierre, un mur vert et un sol en marbre.

Réalisation d'un petit WC et toilettes design avec des portes de placards vertess, WC à poser, un carrelage vert, des carreaux de céramique, un mur vert, parquet clair, un lavabo intégré, un plan de toilette en marbre, un sol beige, un plan de toilette vert et meuble-lavabo encastré.

This lovely vanity and large mirror both frame and reflect the views. Quartz flooring provides color and texture below rich wood cabinets.
Inspiration pour une grande salle de bain principale chalet en bois brun avec un placard avec porte à panneau surélevé, une baignoire posée, un espace douche bain, un carrelage vert, des carreaux de porcelaine, un mur beige, un sol en ardoise, un lavabo encastré, un plan de toilette en granite, un sol vert, une cabine de douche à porte battante, un plan de toilette beige et meuble double vasque.
Inspiration pour une grande salle de bain principale chalet en bois brun avec un placard avec porte à panneau surélevé, une baignoire posée, un espace douche bain, un carrelage vert, des carreaux de porcelaine, un mur beige, un sol en ardoise, un lavabo encastré, un plan de toilette en granite, un sol vert, une cabine de douche à porte battante, un plan de toilette beige et meuble double vasque.
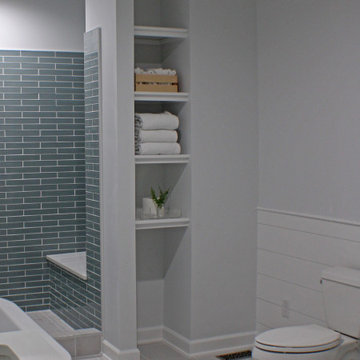
This contemporary bath design in Springfield is a relaxing retreat with a large shower, freestanding tub, and soothing color scheme. The custom alcove shower enclosure includes a Delta showerhead, recessed storage niche with glass shelves, and built-in shower bench. Stunning green glass wall tile from Lia turns this shower into an eye catching focal point. The American Standard freestanding bathtub pairs beautifully with an American Standard floor mounted tub filler faucet. The bathroom vanity is a Medallion Cabinetry white shaker style wall-mounted cabinet, which adds to the spa style atmosphere of this bathroom remodel. The vanity includes two Miseno rectangular undermount sinks with Miseno single lever faucets. The cabinetry is accented by Richelieu polished chrome hardware, as well as two round mirrors and vanity lights. The spacious design includes recessed shelves, perfect for storing spare linens or display items. This bathroom design is sure to be the ideal place to relax.
Idées déco de salles de bains et WC gris avec un carrelage vert
5


