Idées déco de salles de bains et WC gris avec un carrelage vert
Trier par :
Budget
Trier par:Populaires du jour
121 - 140 sur 1 498 photos
1 sur 3
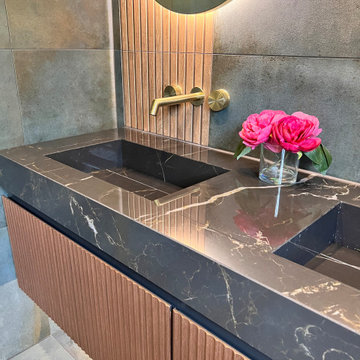
Project Description:
Step into the embrace of nature with our latest bathroom design, "Jungle Retreat." This expansive bathroom is a harmonious fusion of luxury, functionality, and natural elements inspired by the lush greenery of the jungle.
Bespoke His and Hers Black Marble Porcelain Basins:
The focal point of the space is a his & hers bespoke black marble porcelain basin atop a 160cm double drawer basin unit crafted in Italy. The real wood veneer with fluted detailing adds a touch of sophistication and organic charm to the design.
Brushed Brass Wall-Mounted Basin Mixers:
Wall-mounted basin mixers in brushed brass with scrolled detailing on the handles provide a luxurious touch, creating a visual link to the inspiration drawn from the jungle. The juxtaposition of black marble and brushed brass adds a layer of opulence.
Jungle and Nature Inspiration:
The design draws inspiration from the jungle and nature, incorporating greens, wood elements, and stone components. The overall palette reflects the serenity and vibrancy found in natural surroundings.
Spacious Walk-In Shower:
A generously sized walk-in shower is a centrepiece, featuring tiled flooring and a rain shower. The design includes niches for toiletry storage, ensuring a clutter-free environment and adding functionality to the space.
Floating Toilet and Basin Unit:
Both the toilet and basin unit float above the floor, contributing to the contemporary and open feel of the bathroom. This design choice enhances the sense of space and allows for easy maintenance.
Natural Light and Large Window:
A large window allows ample natural light to flood the space, creating a bright and airy atmosphere. The connection with the outdoors brings an additional layer of tranquillity to the design.
Concrete Pattern Tiles in Green Tone:
Wall and floor tiles feature a concrete pattern in a calming green tone, echoing the lush foliage of the jungle. This choice not only adds visual interest but also contributes to the overall theme of nature.
Linear Wood Feature Tile Panel:
A linear wood feature tile panel, offset behind the basin unit, creates a cohesive and matching look. This detail complements the fluted front of the basin unit, harmonizing with the overall design.
"Jungle Retreat" is a testament to the seamless integration of luxury and nature, where bespoke craftsmanship meets organic inspiration. This bathroom invites you to unwind in a space that transcends the ordinary, offering a tranquil retreat within the comforts of your home.
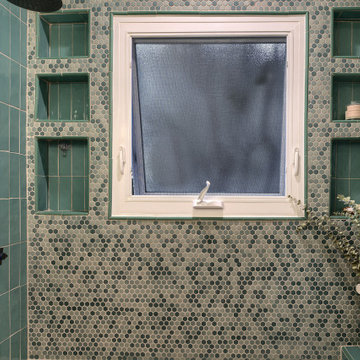
Cette photo montre une salle de bain éclectique avec un combiné douche/baignoire, un carrelage vert, un carrelage métro, une cabine de douche avec un rideau et une niche.
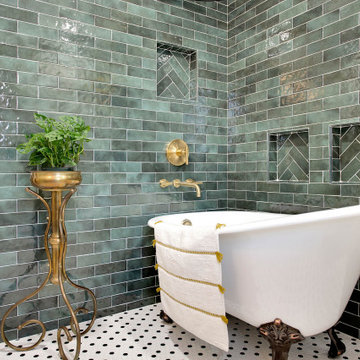
Réalisation d'une salle de bain vintage de taille moyenne avec un placard à porte plane, des portes de placard marrons, une baignoire sur pieds, un combiné douche/baignoire, un carrelage vert, des carreaux de céramique, un mur vert, un lavabo encastré, un plan de toilette en quartz, un sol blanc, un plan de toilette blanc, une niche, meuble simple vasque et meuble-lavabo encastré.
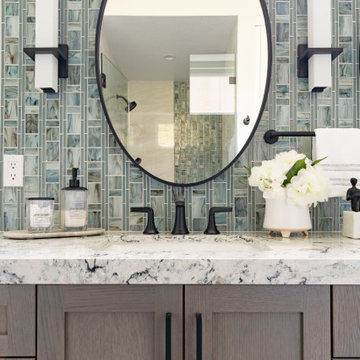
Cette photo montre une salle de bain tendance en bois brun de taille moyenne avec un placard à porte shaker, WC à poser, un carrelage vert, un carrelage en pâte de verre, un mur vert, un sol en carrelage de porcelaine, un lavabo encastré, un plan de toilette en quartz modifié, un sol gris, une cabine de douche à porte battante, un plan de toilette blanc, un banc de douche, meuble double vasque et meuble-lavabo encastré.
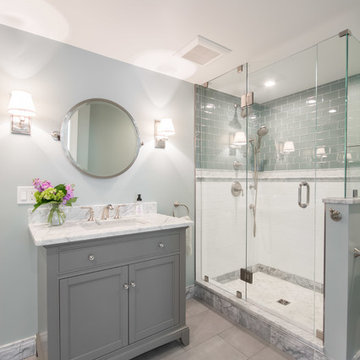
Complete Kitchen | Bath | Mudroom Remodel Designed by Interior Designer Nathan J. Reynolds. phone: (401) 234-6194 and (508) 837-3972 email: nathan@insperiors.com www.insperiors.com Photography Courtesy of © 2018 C. Shaw Photography
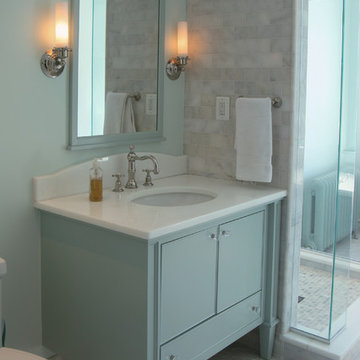
Michael Geissinger photographer. www.mikegphotos.com
Exemple d'une salle de bain chic de taille moyenne avec un lavabo encastré, un placard à porte affleurante, un plan de toilette en marbre, une baignoire sur pieds, une douche ouverte, WC séparés, un carrelage vert, un carrelage de pierre, un mur vert, un sol en marbre et des portes de placard bleues.
Exemple d'une salle de bain chic de taille moyenne avec un lavabo encastré, un placard à porte affleurante, un plan de toilette en marbre, une baignoire sur pieds, une douche ouverte, WC séparés, un carrelage vert, un carrelage de pierre, un mur vert, un sol en marbre et des portes de placard bleues.
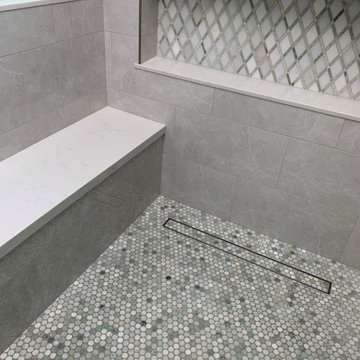
This custom vanity is the perfect balance of the white marble and porcelain tile used in this large master restroom. The crystal and chrome sconces set the stage for the beauty to be appreciated in this spa-like space. The soft green walls complements the green veining in the marble backsplash, and is subtle with the quartz countertop.

This family of 5 was quickly out-growing their 1,220sf ranch home on a beautiful corner lot. Rather than adding a 2nd floor, the decision was made to extend the existing ranch plan into the back yard, adding a new 2-car garage below the new space - for a new total of 2,520sf. With a previous addition of a 1-car garage and a small kitchen removed, a large addition was added for Master Bedroom Suite, a 4th bedroom, hall bath, and a completely remodeled living, dining and new Kitchen, open to large new Family Room. The new lower level includes the new Garage and Mudroom. The existing fireplace and chimney remain - with beautifully exposed brick. The homeowners love contemporary design, and finished the home with a gorgeous mix of color, pattern and materials.
The project was completed in 2011. Unfortunately, 2 years later, they suffered a massive house fire. The house was then rebuilt again, using the same plans and finishes as the original build, adding only a secondary laundry closet on the main level.
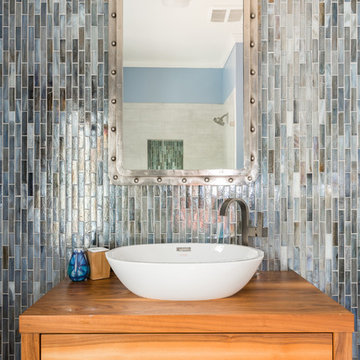
Exemple d'une petite salle de bain chic en bois brun avec WC à poser, un carrelage vert, des carreaux de céramique, un mur bleu, parquet foncé, une vasque, un plan de toilette en bois et un sol marron.
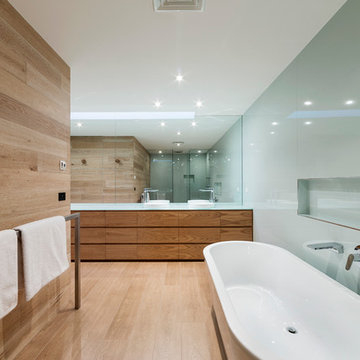
John Wheatley Photographer
Idée de décoration pour une salle de bain minimaliste en bois clair avec une vasque, un plan de toilette en verre, une baignoire indépendante, un carrelage vert, un carrelage en pâte de verre et parquet clair.
Idée de décoration pour une salle de bain minimaliste en bois clair avec une vasque, un plan de toilette en verre, une baignoire indépendante, un carrelage vert, un carrelage en pâte de verre et parquet clair.

Kids bathroom remodel, wood cabinets and brass plumbing fixtures. Hexagonal tile on the floors and green tile in the shower. Quartzite countertops with mixing metals for hardware and fixtures, lighting and mirrors.
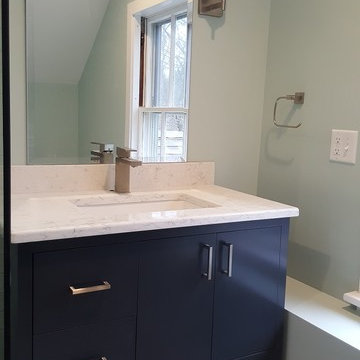
Designer Olga Sacasa, CKD
Construction done by Northwoods Builders LLC
Custom shower door by Banner glass Shelmar
Cette image montre une grande salle d'eau minimaliste avec un placard à porte shaker, des portes de placard bleues, une douche d'angle, WC à poser, un carrelage vert, un carrelage en pâte de verre, un mur vert, un sol en carrelage de porcelaine, un lavabo encastré, un plan de toilette en quartz modifié, un sol gris, une cabine de douche à porte coulissante et un plan de toilette blanc.
Cette image montre une grande salle d'eau minimaliste avec un placard à porte shaker, des portes de placard bleues, une douche d'angle, WC à poser, un carrelage vert, un carrelage en pâte de verre, un mur vert, un sol en carrelage de porcelaine, un lavabo encastré, un plan de toilette en quartz modifié, un sol gris, une cabine de douche à porte coulissante et un plan de toilette blanc.
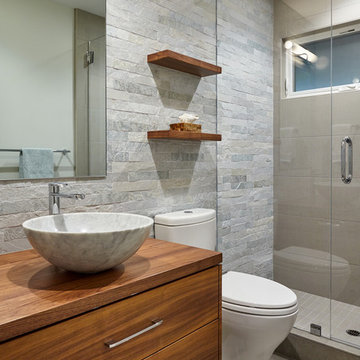
Kristen Paulin Photography
Idée de décoration pour une petite salle de bain design en bois brun avec un placard à porte plane, WC séparés, un carrelage vert, un carrelage de pierre, un mur vert, un sol en calcaire, une vasque et un plan de toilette en bois.
Idée de décoration pour une petite salle de bain design en bois brun avec un placard à porte plane, WC séparés, un carrelage vert, un carrelage de pierre, un mur vert, un sol en calcaire, une vasque et un plan de toilette en bois.
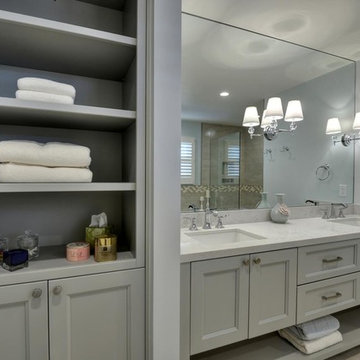
Budget analysis and project development by: May Construction, Inc.
Cette photo montre une grande douche en alcôve principale chic avec un placard avec porte à panneau encastré, des portes de placard grises, une baignoire encastrée, un carrelage bleu, un carrelage gris, un carrelage vert, un mur gris, un sol en carrelage de porcelaine, un lavabo encastré, un sol beige, WC séparés, une cabine de douche à porte battante, un plan de toilette en quartz modifié et des carreaux de porcelaine.
Cette photo montre une grande douche en alcôve principale chic avec un placard avec porte à panneau encastré, des portes de placard grises, une baignoire encastrée, un carrelage bleu, un carrelage gris, un carrelage vert, un mur gris, un sol en carrelage de porcelaine, un lavabo encastré, un sol beige, WC séparés, une cabine de douche à porte battante, un plan de toilette en quartz modifié et des carreaux de porcelaine.
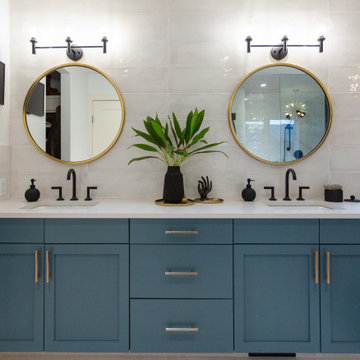
Cette image montre une salle de bain principale traditionnelle de taille moyenne avec un placard à porte shaker, des portes de placards vertess, une baignoire indépendante, une douche double, WC à poser, un carrelage vert, des carreaux de porcelaine, un mur blanc, un sol en carrelage de porcelaine, un lavabo encastré, un plan de toilette en quartz modifié, un sol multicolore, une cabine de douche à porte battante, un plan de toilette blanc, un banc de douche, meuble double vasque et meuble-lavabo encastré.
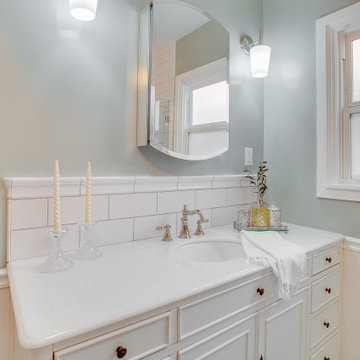
This classic vintage bathroom has it all. Claw-foot tub, mosaic black and white hexagon marble tile, glass shower and custom vanity.
Réalisation d'une petite salle de bain principale tradition avec un placard en trompe-l'oeil, des portes de placard blanches, une baignoire sur pieds, une douche à l'italienne, WC à poser, un carrelage vert, un mur vert, un sol en marbre, un lavabo posé, un plan de toilette en marbre, un sol multicolore, une cabine de douche à porte battante, un plan de toilette blanc, meuble simple vasque, meuble-lavabo sur pied et boiseries.
Réalisation d'une petite salle de bain principale tradition avec un placard en trompe-l'oeil, des portes de placard blanches, une baignoire sur pieds, une douche à l'italienne, WC à poser, un carrelage vert, un mur vert, un sol en marbre, un lavabo posé, un plan de toilette en marbre, un sol multicolore, une cabine de douche à porte battante, un plan de toilette blanc, meuble simple vasque, meuble-lavabo sur pied et boiseries.
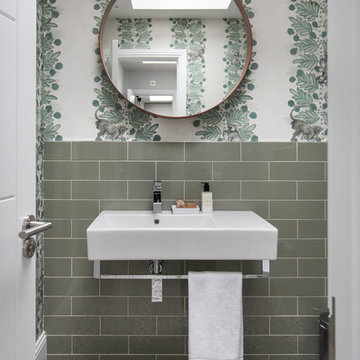
Idées déco pour un WC et toilettes contemporain de taille moyenne avec un carrelage vert, un carrelage métro et un sol en carrelage de porcelaine.
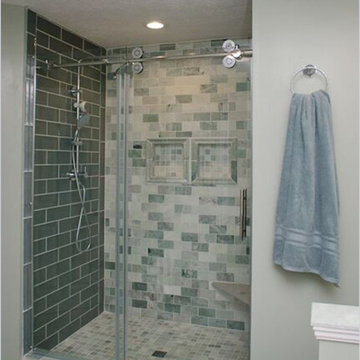
Cette photo montre une douche en alcôve principale tendance de taille moyenne avec un carrelage gris, un carrelage vert, des carreaux de céramique, un mur gris, un sol en carrelage de céramique, un sol beige et une cabine de douche à porte coulissante.

A two-bed, two-bath condo located in the Historic Capitol Hill neighborhood of Washington, DC was reimagined with the clean lined sensibilities and celebration of beautiful materials found in Mid-Century Modern designs. A soothing gray-green color palette sets the backdrop for cherry cabinetry and white oak floors. Specialty lighting, handmade tile, and a slate clad corner fireplace further elevate the space. A new Trex deck with cable railing system connects the home to the outdoors.

Exemple d'une petite salle de bain industrielle pour enfant avec un placard à porte plane, des portes de placard grises, un espace douche bain, WC séparés, un carrelage vert, un mur blanc, parquet clair, un lavabo posé, un sol gris, une cabine de douche à porte battante, un plan de toilette blanc, une niche et meuble simple vasque.
Idées déco de salles de bains et WC gris avec un carrelage vert
7

