Idées déco de salles de bains et WC industriels avec meuble-lavabo encastré
Trier par :
Budget
Trier par:Populaires du jour
121 - 140 sur 488 photos
1 sur 3
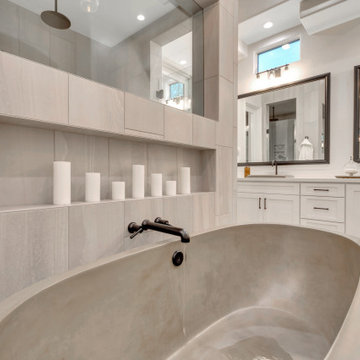
Réalisation d'une très grande salle de bain principale urbaine avec un placard à porte plane, des portes de placard blanches, une baignoire indépendante, une douche double, un mur blanc, un sol en carrelage de porcelaine, un lavabo posé, un plan de toilette en quartz modifié, un sol marron, une cabine de douche à porte battante, un plan de toilette blanc, un banc de douche, meuble double vasque et meuble-lavabo encastré.
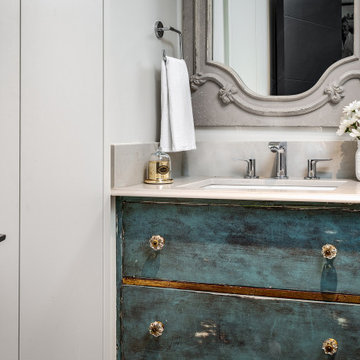
Bathroom with Reclaimed Vintage Vanity and Mirror
Idée de décoration pour une salle de bain urbaine de taille moyenne avec un placard à porte plane, des portes de placard noires, une douche d'angle, WC à poser, un carrelage blanc, des carreaux de porcelaine, un mur blanc, un sol en carrelage de porcelaine, un lavabo encastré, un plan de toilette en quartz modifié, un sol noir, une cabine de douche à porte battante, un plan de toilette blanc, un banc de douche, meuble double vasque et meuble-lavabo encastré.
Idée de décoration pour une salle de bain urbaine de taille moyenne avec un placard à porte plane, des portes de placard noires, une douche d'angle, WC à poser, un carrelage blanc, des carreaux de porcelaine, un mur blanc, un sol en carrelage de porcelaine, un lavabo encastré, un plan de toilette en quartz modifié, un sol noir, une cabine de douche à porte battante, un plan de toilette blanc, un banc de douche, meuble double vasque et meuble-lavabo encastré.
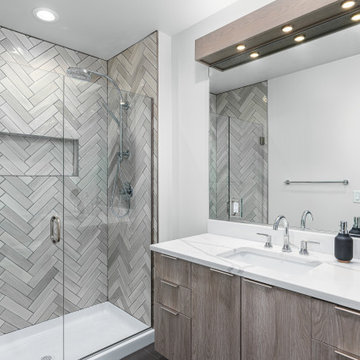
Idée de décoration pour une salle de bain principale urbaine de taille moyenne avec une douche d'angle, un carrelage gris, un mur gris, un lavabo posé, une cabine de douche à porte battante, meuble simple vasque et meuble-lavabo encastré.
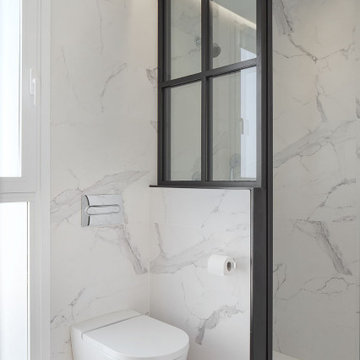
Idées déco pour une salle de bain principale et blanche et bois industrielle avec des portes de placard blanches, une douche à l'italienne, WC à poser, un carrelage blanc, un mur blanc, un sol en carrelage de porcelaine, une vasque, un plan de toilette en bois, une cabine de douche à porte coulissante, une fenêtre, meuble simple vasque et meuble-lavabo encastré.
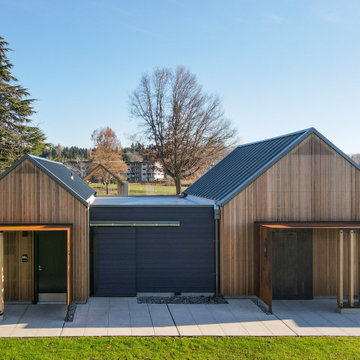
Wooden classic commercial bathroom with accent. This type of design can be used for both traditional and modern decors. The combination of white and wooden designs creates a sophisticated modern bathroom look.
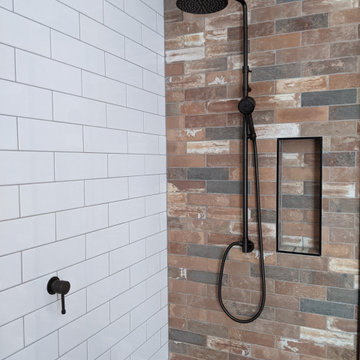
Open walk in shower for industrial antique shower heads through the brick facade. Alcove for storage.
Aménagement d'une salle de bain principale industrielle de taille moyenne avec des portes de placard marrons, une baignoire sur pieds, une douche ouverte, WC séparés, un carrelage marron, un sol en carrelage de porcelaine, une vasque, un plan de toilette en granite, un sol gris, aucune cabine, un plan de toilette noir, meuble simple vasque, meuble-lavabo encastré et un mur en parement de brique.
Aménagement d'une salle de bain principale industrielle de taille moyenne avec des portes de placard marrons, une baignoire sur pieds, une douche ouverte, WC séparés, un carrelage marron, un sol en carrelage de porcelaine, une vasque, un plan de toilette en granite, un sol gris, aucune cabine, un plan de toilette noir, meuble simple vasque, meuble-lavabo encastré et un mur en parement de brique.
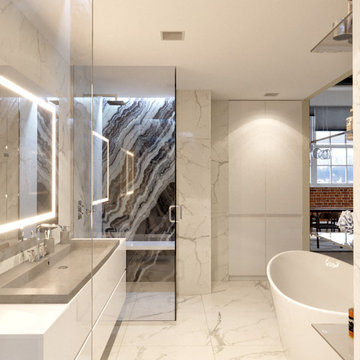
Inspiration pour une salle de bain urbaine de taille moyenne avec des portes de placard blanches, du carrelage en marbre, sol en béton ciré, un sol gris et meuble-lavabo encastré.
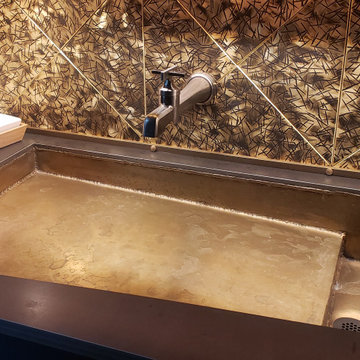
The Vintage Brass Sink and Vanity is a nod to an elegant 1920’s powder room, with the golden brass, integrated sink and backsplash, finished with trim and studs. This vintage vanity is elevated to a modern design with the hand hammered backsplash, live edge walnut shelf, and sliding walnut doors topped with brass details. The counter top is hot rolled steel, finished with a custom etched logo. The visible welds give the piece an industrial look to complement the vintage elegance.
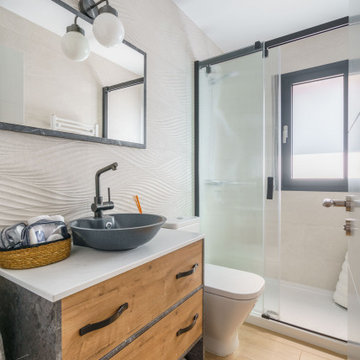
El baño es un espacio en el que hemos apostado por un toque industrial para aportarle personalidad. La mampara de perfil negro y cristal rayado, coordina perfectamente con los alicatados elegidos que aportan movimiento y sinuosidad al mismo.
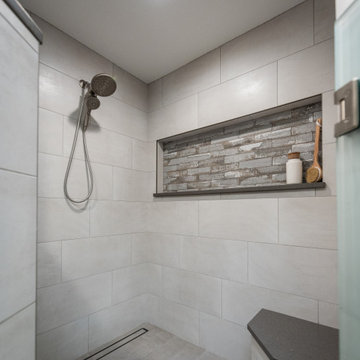
Shower Walls: Iron, Glacier 12x24 porcelain tile from Happy Floors.
Shower Seat: Iron, Glacier 12x24 porcelain tile from Happy Floors.
Shower Niche & Wall: Urban Bricks in Loft Gray from Soho Studio Corp.
Shower Floor: Iron, Pearl 12x24 porcelain tile from Happy Floors, with a 40" Tile Insert Linear Drain.
Shower Curb & Sills: Quartz from Pompeii in Sparkle Grey with an easted edge.
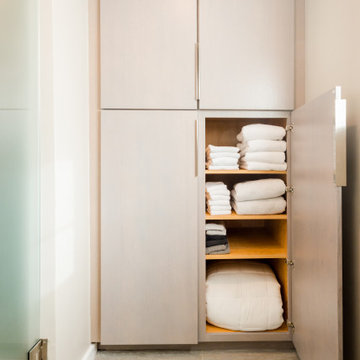
Industrial chic condo bathroom with grey and brown tones to match the exteriors of the building, which used to be a grain silo. Sleek cabinets with modern hardware as well as a faux concrete countertop add to the aesthetic. A frosted glass panel separates the shower and sinks from the toilet area and an opened-up entryway extends the bathroom all the way to the bedroom.
• Bathroom: Get the Look
• Cabinets: Fieldstone Tempe in Sawn Oak Driftwood
• Countertops: Ceasarstone Quartz in Sleek Concrete
• Hardware: JA Edgefield in Satin Nickel
• Paint: Sherwin-Williams Agreeable Gray & Anew Gray
• Flooring: Emser Esplanade Trail
• Vanity Wall Accent Tile: Daltile Multitude in Urban Grey
• Shower Accent Tile: Daltile Emerson Wood in Balsam Fir
• Shower Pan Tile: Emser Metro Gray in Mixed
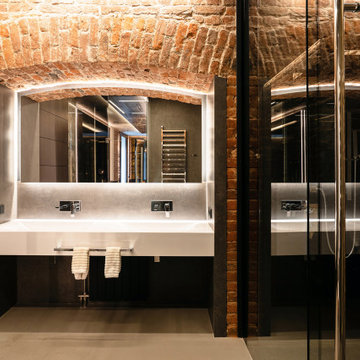
Ванная отделена от мастер-спальни стеклянной перегородкой. Здесь располагается просторная душевая на две лейки, большая двойная раковина, подвесной унитаз и вместительный шкаф для хранения гигиенических средств и полотенец. Одна из душевых леек закреплена на тонированном стекле, за которым виден рельефный подсвеченный кирпич, вторая - на полированной мраморной панели с подсветкой. Исторический кирпич так же сохранили в арке над умывальником и за стеклом на акцентной стене в душевой.
Потолок и пол отделаны микроцементом и прекрасно гармонируют с монохромной цветовой гаммой помещения.
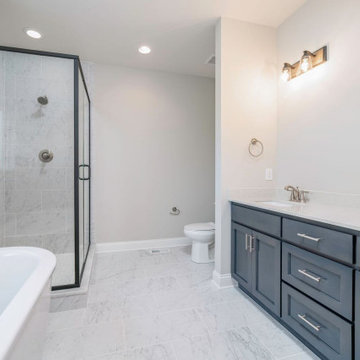
Cette photo montre une salle de bain principale industrielle avec un placard avec porte à panneau encastré, des portes de placard bleues, une baignoire indépendante, une douche d'angle, WC à poser, un carrelage blanc, du carrelage en marbre, un mur beige, un sol en marbre, un lavabo posé, un plan de toilette en surface solide, un sol blanc, une cabine de douche à porte battante, un plan de toilette blanc, meuble double vasque et meuble-lavabo encastré.
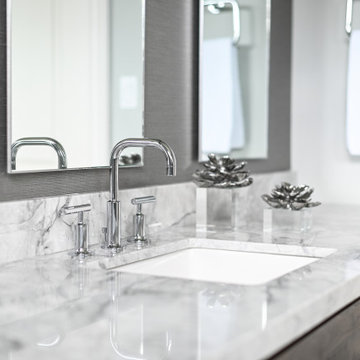
This guest bathroom is a sleek and minimalist design. It consists of 3 simple mirror panels, each hosting 1 wire pendant. It is simple but impactful. There are serene layers of greys, whites, wood tones, and clean lines.
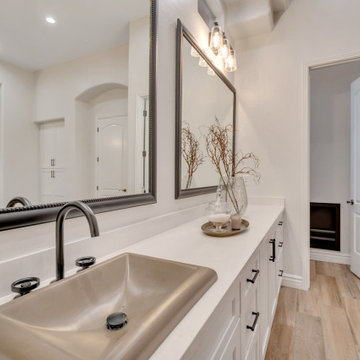
Aménagement d'une très grande salle de bain principale industrielle avec un placard à porte plane, des portes de placard blanches, une baignoire indépendante, une douche double, un mur blanc, un sol en carrelage de porcelaine, un lavabo posé, un plan de toilette en quartz modifié, un sol marron, une cabine de douche à porte battante, un plan de toilette blanc, un banc de douche, meuble double vasque et meuble-lavabo encastré.
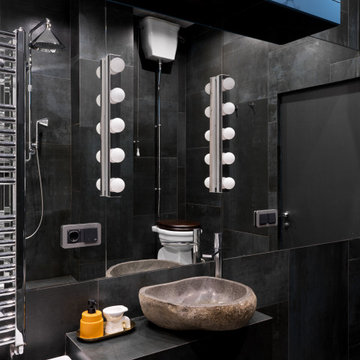
Раковина выполнена из камня
Idées déco pour une salle de bain principale industrielle de taille moyenne avec une baignoire encastrée, une douche ouverte, WC séparés, un carrelage gris, des carreaux de porcelaine, un mur noir, un sol en carrelage de porcelaine, un lavabo posé, un sol noir, aucune cabine, meuble simple vasque et meuble-lavabo encastré.
Idées déco pour une salle de bain principale industrielle de taille moyenne avec une baignoire encastrée, une douche ouverte, WC séparés, un carrelage gris, des carreaux de porcelaine, un mur noir, un sol en carrelage de porcelaine, un lavabo posé, un sol noir, aucune cabine, meuble simple vasque et meuble-lavabo encastré.
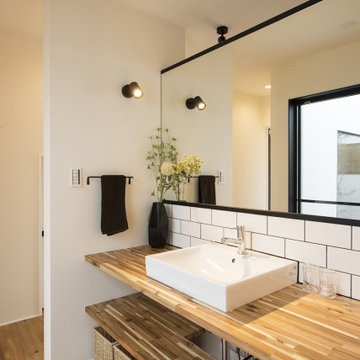
オープンな洗面台はデザイン性を高めて。幅広で家族並んでしたくできるほか、回遊できるのであわただしい朝も混雑しない。洗面台下の収納を見せることで、奥行と広さを演出する効果もあります。
Idées déco pour un WC et toilettes industriel en bois foncé avec un placard sans porte, un carrelage blanc, un carrelage métro, un mur blanc, parquet foncé, un lavabo posé, un plan de toilette en bois, un sol marron, un plan de toilette marron, meuble-lavabo encastré, un plafond en papier peint et du papier peint.
Idées déco pour un WC et toilettes industriel en bois foncé avec un placard sans porte, un carrelage blanc, un carrelage métro, un mur blanc, parquet foncé, un lavabo posé, un plan de toilette en bois, un sol marron, un plan de toilette marron, meuble-lavabo encastré, un plafond en papier peint et du papier peint.
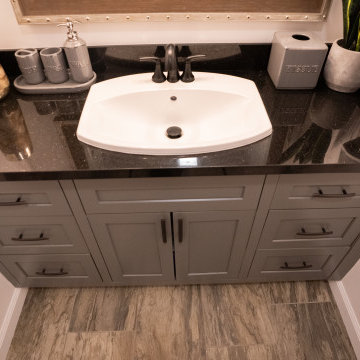
Exemple d'une petite salle de bain industrielle pour enfant avec un placard à porte shaker, des portes de placard grises, une baignoire en alcôve, WC séparés, un carrelage noir, des carreaux de céramique, un mur blanc, un sol en carrelage de céramique, une grande vasque, un plan de toilette en quartz modifié, un sol gris, une cabine de douche à porte battante, un plan de toilette noir, une niche, meuble simple vasque et meuble-lavabo encastré.
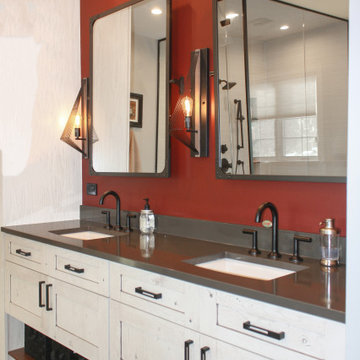
Réalisation d'une grande salle de bain principale urbaine en bois vieilli avec un placard à porte shaker, une baignoire indépendante, une douche à l'italienne, WC séparés, un carrelage blanc, des carreaux de porcelaine, un mur rouge, un sol en carrelage de porcelaine, un lavabo encastré, un sol marron, une cabine de douche à porte battante, un plan de toilette marron, des toilettes cachées, meuble double vasque et meuble-lavabo encastré.
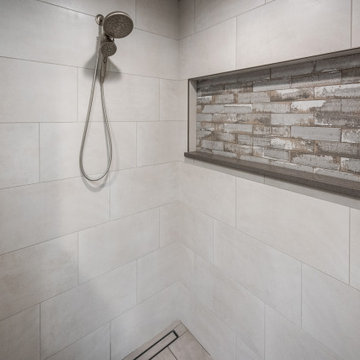
Shower Walls: Iron, Glacier 12x24 porcelain tile from Happy Floors.
Shower Niche & Wall: Urban Bricks in Loft Gray from Soho Studio Corp.
Shower Floor: Iron, Pearl 12x24 porcelain tile from Happy Floors, with a 40" Tile Insert Linear Drain.
Shower Curb & Sills: Quartz from Pompeii in Sparkle Grey with an easted edge.
Idées déco de salles de bains et WC industriels avec meuble-lavabo encastré
7

