Idées déco de salles de bains et WC industriels avec un carrelage blanc
Trier par :
Budget
Trier par:Populaires du jour
21 - 40 sur 1 502 photos
1 sur 3
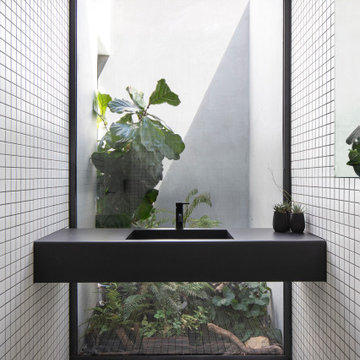
Inspiration pour une salle de bain urbaine avec un carrelage blanc, mosaïque, un lavabo intégré, un sol blanc et un plan de toilette noir.

Idées déco pour une salle de bain principale industrielle de taille moyenne avec un placard à porte plane, des portes de placard blanches, une baignoire indépendante, une douche à l'italienne, WC à poser, un carrelage blanc, des carreaux de céramique, un mur blanc, un sol en carrelage de céramique, une vasque, un plan de toilette en quartz, un sol gris, une cabine de douche à porte battante et un plan de toilette blanc.
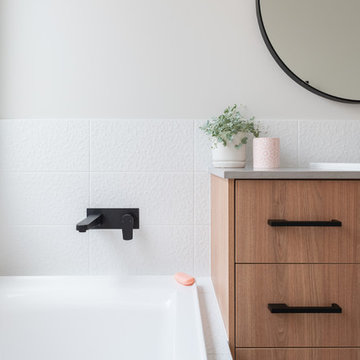
Idées déco pour une salle de bain industrielle en bois foncé pour enfant avec une baignoire posée, un carrelage blanc, des carreaux de céramique, un sol en carrelage de céramique, un lavabo posé, un plan de toilette en quartz modifié et un plan de toilette gris.

Réalisation d'une salle de bain urbaine de taille moyenne avec un placard en trompe-l'oeil, des portes de placard marrons, une douche double, WC à poser, un carrelage blanc, un carrelage métro, un mur blanc, un sol en carrelage de porcelaine, un lavabo de ferme, un sol marron, aucune cabine et un plan de toilette blanc.

This dog shower was finished with materials to match the walk-in shower made for the humans. White subway tile with ivory wall caps, decorative stone pan, and modern adjustable wand.
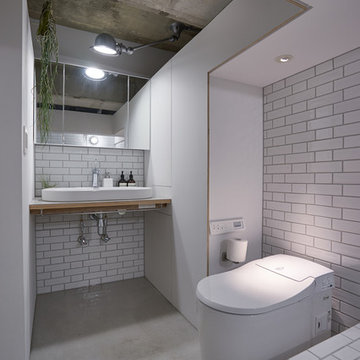
akihideMISHIMA
Exemple d'un WC et toilettes industriel avec un carrelage blanc, un mur blanc, sol en béton ciré, une vasque, un plan de toilette en bois, un sol gris et un plan de toilette marron.
Exemple d'un WC et toilettes industriel avec un carrelage blanc, un mur blanc, sol en béton ciré, une vasque, un plan de toilette en bois, un sol gris et un plan de toilette marron.
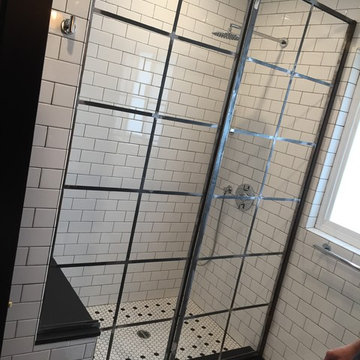
Cette image montre une salle de bain principale urbaine de taille moyenne avec un placard sans porte, une douche ouverte, un carrelage blanc, un carrelage métro, un mur blanc, une grande vasque et un plan de toilette en surface solide.
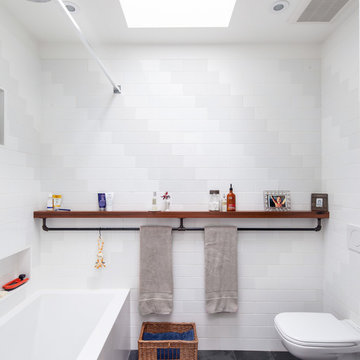
The bathroom is generously lit by natural light from two skylights above. A subtle but graphic pattern plays with the finish of standard white subway tile and wraps all sides of the ‘wet-room.’ A wall-hung toilet floats off the floor and makes for easy cleaning.
Photo by Scott Norsworthy
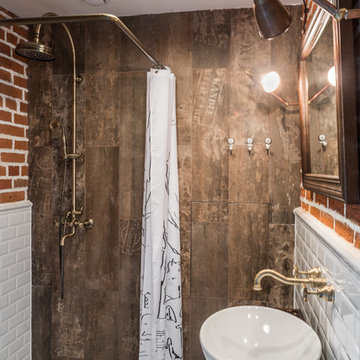
photographer Turykina Maria
Idées déco pour une petite salle d'eau industrielle avec une douche à l'italienne, un carrelage blanc, un carrelage marron, un carrelage métro et une vasque.
Idées déco pour une petite salle d'eau industrielle avec une douche à l'italienne, un carrelage blanc, un carrelage marron, un carrelage métro et une vasque.
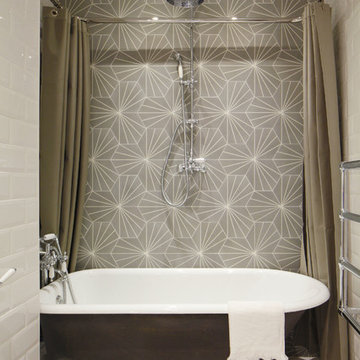
James Balston
Idées déco pour une petite salle de bain industrielle avec une baignoire indépendante, un carrelage blanc, un carrelage métro, un mur multicolore et un combiné douche/baignoire.
Idées déco pour une petite salle de bain industrielle avec une baignoire indépendante, un carrelage blanc, un carrelage métro, un mur multicolore et un combiné douche/baignoire.

photos by Pedro Marti
The owner’s of this apartment had been living in this large working artist’s loft in Tribeca since the 70’s when they occupied the vacated space that had previously been a factory warehouse. Since then the space had been adapted for the husband and wife, both artists, to house their studios as well as living quarters for their growing family. The private areas were previously separated from the studio with a series of custom partition walls. Now that their children had grown and left home they were interested in making some changes. The major change was to take over spaces that were the children’s bedrooms and incorporate them in a new larger open living/kitchen space. The previously enclosed kitchen was enlarged creating a long eat-in counter at the now opened wall that had divided off the living room. The kitchen cabinetry capitalizes on the full height of the space with extra storage at the tops for seldom used items. The overall industrial feel of the loft emphasized by the exposed electrical and plumbing that run below the concrete ceilings was supplemented by a grid of new ceiling fans and industrial spotlights. Antique bubble glass, vintage refrigerator hinges and latches were chosen to accent simple shaker panels on the new kitchen cabinetry, including on the integrated appliances. A unique red industrial wheel faucet was selected to go with the integral black granite farm sink. The white subway tile that pre-existed in the kitchen was continued throughout the enlarged area, previously terminating 5 feet off the ground, it was expanded in a contrasting herringbone pattern to the full 12 foot height of the ceilings. This same tile motif was also used within the updated bathroom on top of a concrete-like porcelain floor tile. The bathroom also features a large white porcelain laundry sink with industrial fittings and a vintage stainless steel medicine display cabinet. Similar vintage stainless steel cabinets are also used in the studio spaces for storage. And finally black iron plumbing pipe and fittings were used in the newly outfitted closets to create hanging storage and shelving to complement the overall industrial feel.
pedro marti

D.R. Domenichini Construction, San Martin, California, 2020 Regional CotY Award Winner, Residential Interior Under $100,000
Aménagement d'une salle de bain principale industrielle en bois brun de taille moyenne avec une douche d'angle, WC à poser, un carrelage blanc, des carreaux de porcelaine, un mur bleu, un sol en carrelage de céramique, un lavabo encastré, un plan de toilette en marbre, un sol gris, une cabine de douche à porte battante, un plan de toilette gris, meuble double vasque et meuble-lavabo sur pied.
Aménagement d'une salle de bain principale industrielle en bois brun de taille moyenne avec une douche d'angle, WC à poser, un carrelage blanc, des carreaux de porcelaine, un mur bleu, un sol en carrelage de céramique, un lavabo encastré, un plan de toilette en marbre, un sol gris, une cabine de douche à porte battante, un plan de toilette gris, meuble double vasque et meuble-lavabo sur pied.

New View Photography
Exemple d'une douche en alcôve industrielle de taille moyenne avec des portes de placard noires, WC suspendus, un carrelage blanc, un carrelage métro, un mur blanc, un sol en carrelage de porcelaine, un lavabo encastré, un plan de toilette en quartz modifié, un sol marron, une cabine de douche à porte battante et un placard à porte plane.
Exemple d'une douche en alcôve industrielle de taille moyenne avec des portes de placard noires, WC suspendus, un carrelage blanc, un carrelage métro, un mur blanc, un sol en carrelage de porcelaine, un lavabo encastré, un plan de toilette en quartz modifié, un sol marron, une cabine de douche à porte battante et un placard à porte plane.
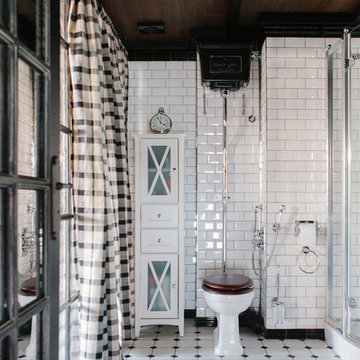
Réalisation d'une salle d'eau urbaine avec WC séparés, un carrelage blanc, un carrelage métro, un sol blanc et une cabine de douche à porte battante.
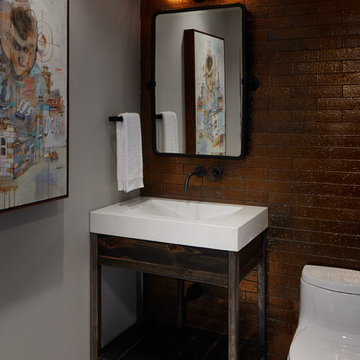
This bathroom was a perfect blend of industrial and sophistication for this bachelor pad. The hexagon tile is the perfect compliment to the glazed brick wall.

HVI
Exemple d'une douche en alcôve industrielle en bois brun de taille moyenne pour enfant avec un placard sans porte, WC à poser, un carrelage blanc, un carrelage métro, un mur blanc, une grande vasque, un plan de toilette en granite, un sol en carrelage de porcelaine et un sol marron.
Exemple d'une douche en alcôve industrielle en bois brun de taille moyenne pour enfant avec un placard sans porte, WC à poser, un carrelage blanc, un carrelage métro, un mur blanc, une grande vasque, un plan de toilette en granite, un sol en carrelage de porcelaine et un sol marron.

photos by Pedro Marti
The owner’s of this apartment had been living in this large working artist’s loft in Tribeca since the 70’s when they occupied the vacated space that had previously been a factory warehouse. Since then the space had been adapted for the husband and wife, both artists, to house their studios as well as living quarters for their growing family. The private areas were previously separated from the studio with a series of custom partition walls. Now that their children had grown and left home they were interested in making some changes. The major change was to take over spaces that were the children’s bedrooms and incorporate them in a new larger open living/kitchen space. The previously enclosed kitchen was enlarged creating a long eat-in counter at the now opened wall that had divided off the living room. The kitchen cabinetry capitalizes on the full height of the space with extra storage at the tops for seldom used items. The overall industrial feel of the loft emphasized by the exposed electrical and plumbing that run below the concrete ceilings was supplemented by a grid of new ceiling fans and industrial spotlights. Antique bubble glass, vintage refrigerator hinges and latches were chosen to accent simple shaker panels on the new kitchen cabinetry, including on the integrated appliances. A unique red industrial wheel faucet was selected to go with the integral black granite farm sink. The white subway tile that pre-existed in the kitchen was continued throughout the enlarged area, previously terminating 5 feet off the ground, it was expanded in a contrasting herringbone pattern to the full 12 foot height of the ceilings. This same tile motif was also used within the updated bathroom on top of a concrete-like porcelain floor tile. The bathroom also features a large white porcelain laundry sink with industrial fittings and a vintage stainless steel medicine display cabinet. Similar vintage stainless steel cabinets are also used in the studio spaces for storage. And finally black iron plumbing pipe and fittings were used in the newly outfitted closets to create hanging storage and shelving to complement the overall industrial feel.
Pedro Marti
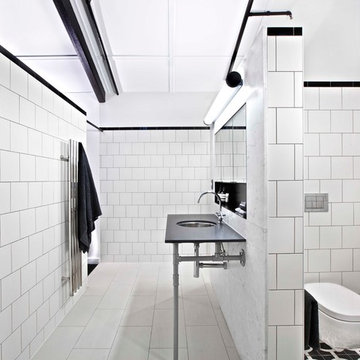
Kylie Hood
Aménagement d'une grande salle de bain principale industrielle avec un plan vasque, WC suspendus, un carrelage blanc, un mur blanc, des carreaux de céramique et un sol en carrelage de céramique.
Aménagement d'une grande salle de bain principale industrielle avec un plan vasque, WC suspendus, un carrelage blanc, un mur blanc, des carreaux de céramique et un sol en carrelage de céramique.

A modern ensuite with a calming spa like colour palette. Walls are tiled in mosaic stone tile. The open leg vanity, white accents and a glass shower enclosure create the feeling of airiness.
Mark Burstyn Photography
http://www.markburstyn.com/

La salle de bain a été entièrement cassée et repensée pour être plus accueillante et plus pratique. Elle se pare maintenant d'une grande douche et nous y avons intégré la machine à laver pour un côté plus pratique.
Une porte à galandage vient fermer la pièce par souci de gain de place.
Idées déco de salles de bains et WC industriels avec un carrelage blanc
2

