Idées déco de salles de bains et WC industriels avec un carrelage métro
Trier par :
Budget
Trier par:Populaires du jour
21 - 40 sur 587 photos
1 sur 3
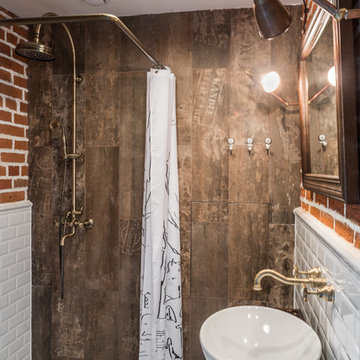
photographer Turykina Maria
Idées déco pour une petite salle d'eau industrielle avec une douche à l'italienne, un carrelage blanc, un carrelage marron, un carrelage métro et une vasque.
Idées déco pour une petite salle d'eau industrielle avec une douche à l'italienne, un carrelage blanc, un carrelage marron, un carrelage métro et une vasque.
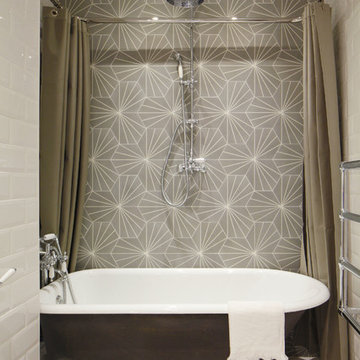
James Balston
Idées déco pour une petite salle de bain industrielle avec une baignoire indépendante, un carrelage blanc, un carrelage métro, un mur multicolore et un combiné douche/baignoire.
Idées déco pour une petite salle de bain industrielle avec une baignoire indépendante, un carrelage blanc, un carrelage métro, un mur multicolore et un combiné douche/baignoire.

photos by Pedro Marti
The owner’s of this apartment had been living in this large working artist’s loft in Tribeca since the 70’s when they occupied the vacated space that had previously been a factory warehouse. Since then the space had been adapted for the husband and wife, both artists, to house their studios as well as living quarters for their growing family. The private areas were previously separated from the studio with a series of custom partition walls. Now that their children had grown and left home they were interested in making some changes. The major change was to take over spaces that were the children’s bedrooms and incorporate them in a new larger open living/kitchen space. The previously enclosed kitchen was enlarged creating a long eat-in counter at the now opened wall that had divided off the living room. The kitchen cabinetry capitalizes on the full height of the space with extra storage at the tops for seldom used items. The overall industrial feel of the loft emphasized by the exposed electrical and plumbing that run below the concrete ceilings was supplemented by a grid of new ceiling fans and industrial spotlights. Antique bubble glass, vintage refrigerator hinges and latches were chosen to accent simple shaker panels on the new kitchen cabinetry, including on the integrated appliances. A unique red industrial wheel faucet was selected to go with the integral black granite farm sink. The white subway tile that pre-existed in the kitchen was continued throughout the enlarged area, previously terminating 5 feet off the ground, it was expanded in a contrasting herringbone pattern to the full 12 foot height of the ceilings. This same tile motif was also used within the updated bathroom on top of a concrete-like porcelain floor tile. The bathroom also features a large white porcelain laundry sink with industrial fittings and a vintage stainless steel medicine display cabinet. Similar vintage stainless steel cabinets are also used in the studio spaces for storage. And finally black iron plumbing pipe and fittings were used in the newly outfitted closets to create hanging storage and shelving to complement the overall industrial feel.
pedro marti

New View Photography
Exemple d'une douche en alcôve industrielle de taille moyenne avec des portes de placard noires, WC suspendus, un carrelage blanc, un carrelage métro, un mur blanc, un sol en carrelage de porcelaine, un lavabo encastré, un plan de toilette en quartz modifié, un sol marron, une cabine de douche à porte battante et un placard à porte plane.
Exemple d'une douche en alcôve industrielle de taille moyenne avec des portes de placard noires, WC suspendus, un carrelage blanc, un carrelage métro, un mur blanc, un sol en carrelage de porcelaine, un lavabo encastré, un plan de toilette en quartz modifié, un sol marron, une cabine de douche à porte battante et un placard à porte plane.
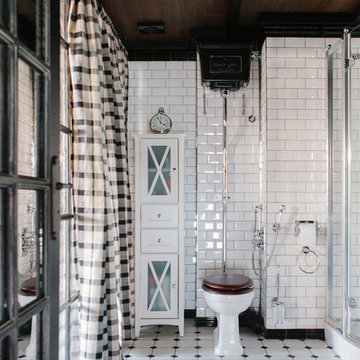
Réalisation d'une salle d'eau urbaine avec WC séparés, un carrelage blanc, un carrelage métro, un sol blanc et une cabine de douche à porte battante.

La salle de bain a été entièrement cassée et repensée pour être plus accueillante et plus pratique. Elle se pare maintenant d'une grande douche et nous y avons intégré la machine à laver pour un côté plus pratique.
Une porte à galandage vient fermer la pièce par souci de gain de place.
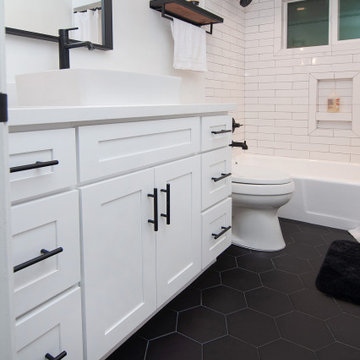
Aménagement d'une salle d'eau industrielle de taille moyenne avec un placard à porte shaker, des portes de placard blanches, une baignoire en alcôve, WC séparés, un carrelage blanc, un carrelage métro, un mur blanc, un sol en carrelage de porcelaine, un plan de toilette blanc, un combiné douche/baignoire, une vasque, un sol noir et une cabine de douche avec un rideau.
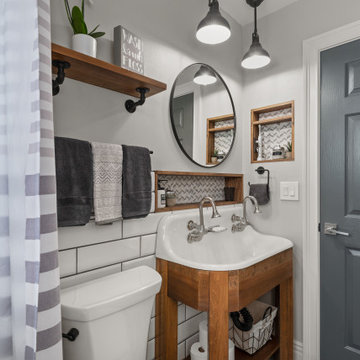
Inspiration pour une salle de bain urbaine en bois brun avec un placard sans porte, un carrelage blanc, un carrelage métro, un mur gris, une grande vasque, meuble double vasque et meuble-lavabo sur pied.
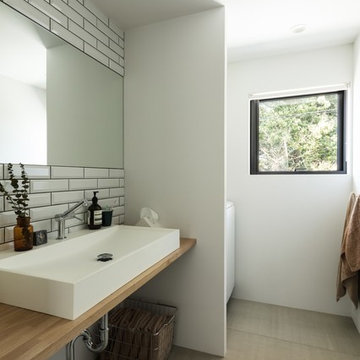
Photo by Yohei Sasakura
Cette photo montre un WC et toilettes industriel de taille moyenne avec un carrelage blanc, un carrelage métro, un mur blanc, carreaux de ciment au sol, un lavabo posé, un plan de toilette en bois, un sol gris et un plan de toilette marron.
Cette photo montre un WC et toilettes industriel de taille moyenne avec un carrelage blanc, un carrelage métro, un mur blanc, carreaux de ciment au sol, un lavabo posé, un plan de toilette en bois, un sol gris et un plan de toilette marron.
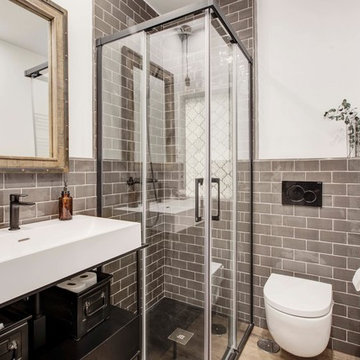
oovivoo, fotografoADP, Nacho Useros
Idée de décoration pour une petite salle d'eau urbaine avec une douche d'angle, WC suspendus, un carrelage gris, sol en stratifié, une grande vasque, un plan de toilette en surface solide, un sol marron, une cabine de douche à porte coulissante, un carrelage métro, un mur blanc et un plan de toilette blanc.
Idée de décoration pour une petite salle d'eau urbaine avec une douche d'angle, WC suspendus, un carrelage gris, sol en stratifié, une grande vasque, un plan de toilette en surface solide, un sol marron, une cabine de douche à porte coulissante, un carrelage métro, un mur blanc et un plan de toilette blanc.
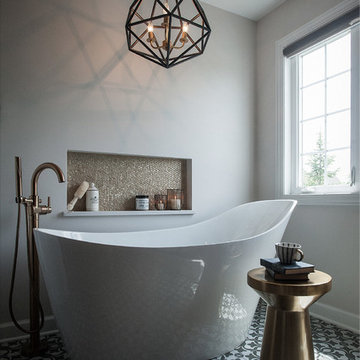
Cette image montre une salle de bain principale urbaine en bois brun de taille moyenne avec un placard à porte shaker, une baignoire indépendante, une douche d'angle, WC séparés, un carrelage jaune, un carrelage métro, un mur gris, carreaux de ciment au sol, un lavabo encastré, un plan de toilette en quartz modifié, un sol gris, une cabine de douche à porte battante et un plan de toilette blanc.
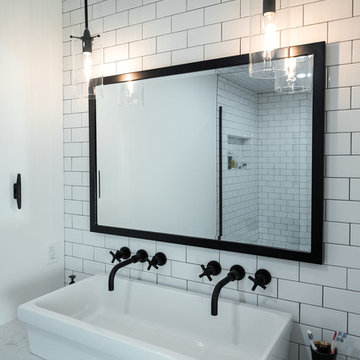
Scott Meivogel
Cette image montre une salle de bain urbaine de taille moyenne avec une douche d'angle, un carrelage métro, un mur blanc, une grande vasque et un plan de toilette en marbre.
Cette image montre une salle de bain urbaine de taille moyenne avec une douche d'angle, un carrelage métro, un mur blanc, une grande vasque et un plan de toilette en marbre.
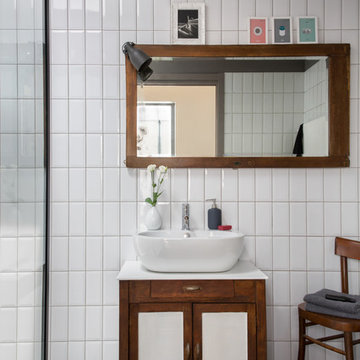
Photography: @angelitabonetti / @monadvisual
Styling: @alessandrachiarelli
Aménagement d'une salle de bain industrielle en bois foncé de taille moyenne avec un placard à porte shaker, un carrelage blanc, un carrelage métro, un mur gris, un sol en carrelage de porcelaine, un sol gris, aucune cabine, un plan de toilette blanc et une vasque.
Aménagement d'une salle de bain industrielle en bois foncé de taille moyenne avec un placard à porte shaker, un carrelage blanc, un carrelage métro, un mur gris, un sol en carrelage de porcelaine, un sol gris, aucune cabine, un plan de toilette blanc et une vasque.
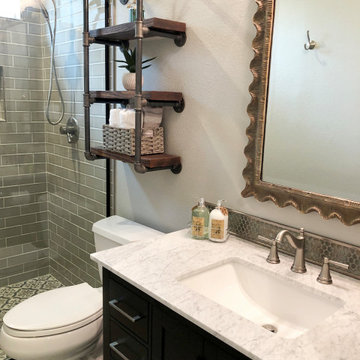
Modern, updated guest bath with industrial accents. Linear bronze penny tile pairs beautifully will antiqued taupe subway tile for a contemporary look, while the brown, black and white encaustic floor tile adds an eclectic flair. A classic black marble topped vanity and industrial shelving complete this one-of-a-kind space, ready to welcome any guest.
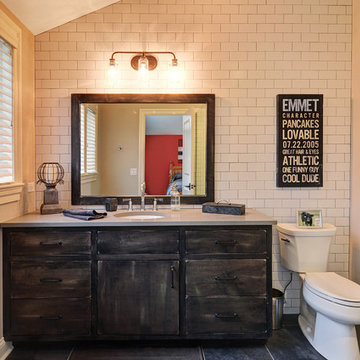
3Di FOCUS
Aménagement d'une salle de bain industrielle avec une douche d'angle, WC séparés, un carrelage blanc, un carrelage métro, un mur gris, un lavabo encastré et un plan de toilette gris.
Aménagement d'une salle de bain industrielle avec une douche d'angle, WC séparés, un carrelage blanc, un carrelage métro, un mur gris, un lavabo encastré et un plan de toilette gris.
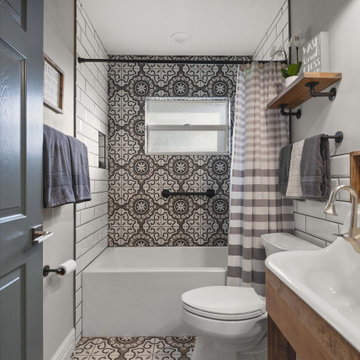
Aménagement d'une salle de bain industrielle en bois brun pour enfant avec un placard en trompe-l'oeil, une baignoire en alcôve, WC séparés, un carrelage blanc, un carrelage métro, un mur gris, carreaux de ciment au sol, une grande vasque et un sol gris.
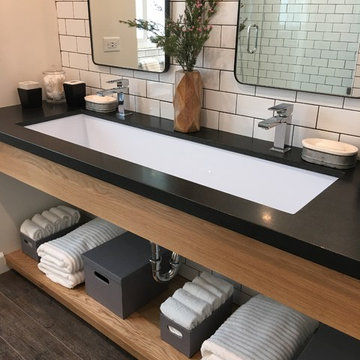
HVI
Cette photo montre une douche en alcôve industrielle en bois brun de taille moyenne avec un placard sans porte, WC à poser, un carrelage blanc, un carrelage métro, un mur blanc, un sol en carrelage de céramique, une grande vasque et un plan de toilette en granite.
Cette photo montre une douche en alcôve industrielle en bois brun de taille moyenne avec un placard sans porte, WC à poser, un carrelage blanc, un carrelage métro, un mur blanc, un sol en carrelage de céramique, une grande vasque et un plan de toilette en granite.
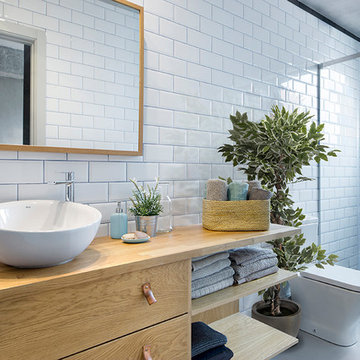
Exemple d'une salle de bain industrielle en bois brun de taille moyenne avec un placard à porte plane, WC séparés, un carrelage blanc, un carrelage métro, une vasque et un plan de toilette en bois.
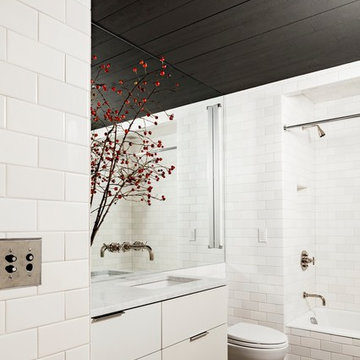
We created visual interest and contrast by painting the beams a dark earthy grey and the walls a soft yet luminous shade of white.
Photos by Lincoln Barbour.
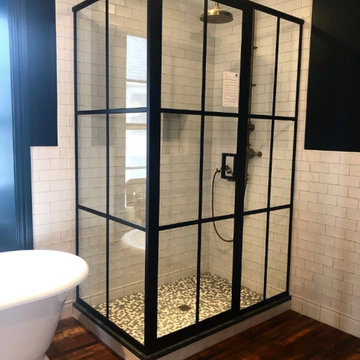
Idée de décoration pour une salle de bain urbaine avec une douche d'angle, un carrelage blanc, un carrelage métro, un mur noir, parquet foncé et un sol marron.
Idées déco de salles de bains et WC industriels avec un carrelage métro
2

