Idées déco de salles de bains et WC industriels avec un carrelage métro
Trier par :
Budget
Trier par:Populaires du jour
101 - 120 sur 583 photos
1 sur 3
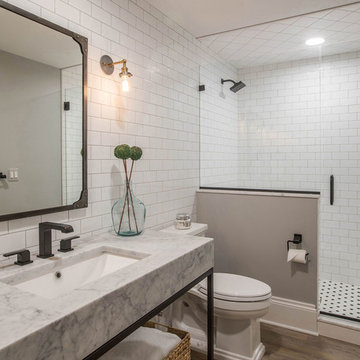
The bathroom not only accommodates family and friends for game days but also has an oversized shower for overnight guests. White subway tile, restoration fixtures, and a chunky steel and marble vanity complement the urban styling in the adjacent rooms.
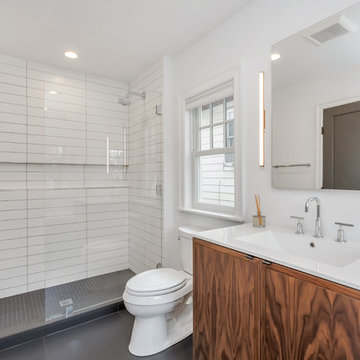
Brooklyn's beautiful single family house with remarkable custom built kitchen cabinets, fenominal bathroom and shower area as well as industrial style powder room.
Photo credit: Tina Gallo
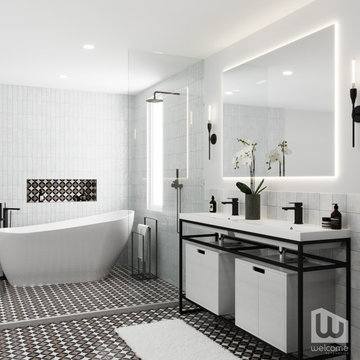
Palm Springs - Bold Funkiness. This collection was designed for our love of bold patterns and playful colors.
Cette photo montre une grande salle de bain principale industrielle avec un placard sans porte, des portes de placard blanches, une baignoire indépendante, une douche à l'italienne, WC suspendus, un carrelage blanc, un carrelage métro, un mur blanc, un sol en carrelage de céramique, un lavabo encastré, un plan de toilette en quartz modifié, un sol noir, aucune cabine, un plan de toilette blanc, une niche, meuble double vasque, meuble-lavabo sur pied et boiseries.
Cette photo montre une grande salle de bain principale industrielle avec un placard sans porte, des portes de placard blanches, une baignoire indépendante, une douche à l'italienne, WC suspendus, un carrelage blanc, un carrelage métro, un mur blanc, un sol en carrelage de céramique, un lavabo encastré, un plan de toilette en quartz modifié, un sol noir, aucune cabine, un plan de toilette blanc, une niche, meuble double vasque, meuble-lavabo sur pied et boiseries.

This adorable little bathroom is in a 1930’s bungalow in Denver’s historic Park Hill neighborhood. The client hired us to help revamp their small, family bathroom. Halfway through the project we uncovered the brick wall and decided to leave the brick exposed. The texture of the brick plays well against the glossy white plumbing fixtures and the playful floor pattern.
I wrote an interesting blog post on this bathroom and the owner: Memories and Meaning: A Bathroom Renovation in Denver's Park Hill Neighborhood
Photography by Sara Yoder.
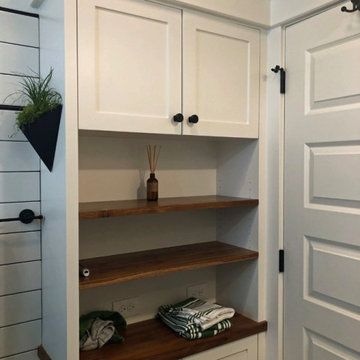
This newly remodeled bathroom is a contemporary update on a classic look. The white subway tile and black accent strips harken back to classic bath designs, while the large scale black hex tiles and penny tiles on the floor give a modern nod to classic 1' hex tiles. The new mud-set shower was installed in place of an existing clawfoot tub. The vanity and plumbing fixtures provide clean lines, and the wood countertop and open shelving bring some warmth to the space.
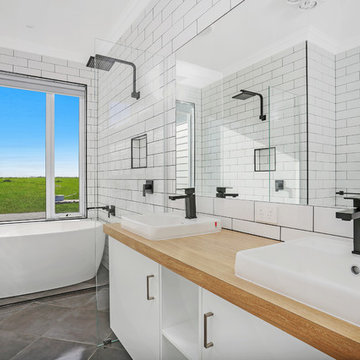
This beautiful home was custom designed to maximize the amazing views of the river as well as optimizing sun orientation. The front facade is a charming provincial ranch style including white weatherboards with the interior lending itself to a modern industrial with timeless warm tones.
Photos:
Kane Horwill
m 0418 174 171
www.facebook.com/open2viewvictoriasouthwest
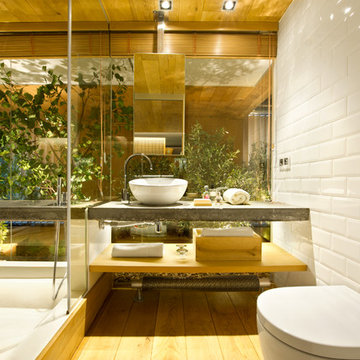
Idée de décoration pour un WC suspendu urbain en bois clair de taille moyenne avec un placard sans porte, un mur blanc, parquet clair, une vasque, un plan de toilette en béton, un carrelage blanc et un carrelage métro.
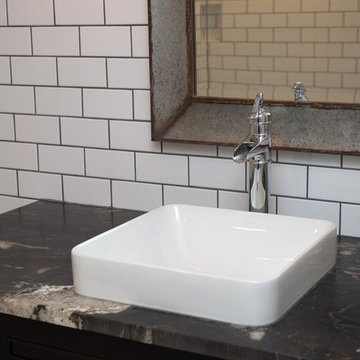
Multi-faceted custom attic renovation including a guest suite w/ built-in Murphy beds and private bath, and a fully equipped entertainment room with a full bar.

Modern bathroom design with elongated hex floor tile and white rustic wall tile.
Cette photo montre une salle de bain industrielle de taille moyenne avec WC à poser, carreaux de ciment au sol, aucune cabine, un placard avec porte à panneau encastré, des portes de placard noires, un carrelage gris, un carrelage métro, un mur noir, un lavabo intégré, un plan de toilette en surface solide, un sol noir et un plan de toilette blanc.
Cette photo montre une salle de bain industrielle de taille moyenne avec WC à poser, carreaux de ciment au sol, aucune cabine, un placard avec porte à panneau encastré, des portes de placard noires, un carrelage gris, un carrelage métro, un mur noir, un lavabo intégré, un plan de toilette en surface solide, un sol noir et un plan de toilette blanc.
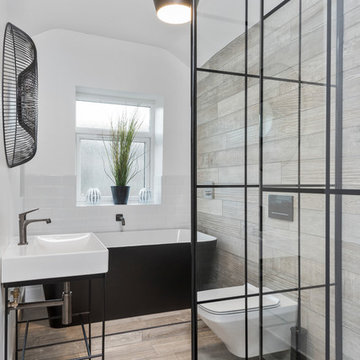
Idée de décoration pour une salle de bain principale urbaine de taille moyenne avec une baignoire indépendante, une douche ouverte, WC suspendus, un carrelage blanc, un mur beige, un sol en carrelage de porcelaine, un plan vasque, aucune cabine, un carrelage métro et un sol beige.
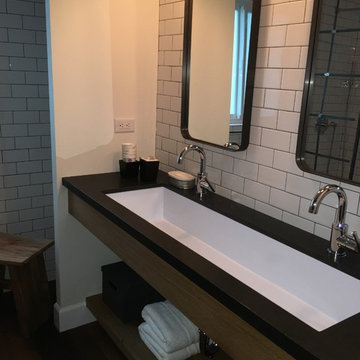
Idée de décoration pour une salle de bain principale urbaine de taille moyenne avec un placard sans porte, une douche ouverte, un carrelage blanc, un carrelage métro, un mur blanc, une grande vasque et un plan de toilette en surface solide.
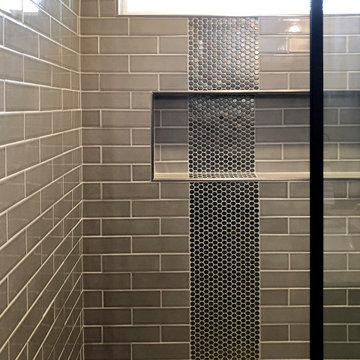
Modern, updated guest bath with industrial accents. Linear bronze penny tile pairs beautifully will antiqued taupe subway tile for a contemporary look, while the brown, black and white encaustic floor tile adds an eclectic flair. A classic black marble topped vanity and industrial shelving complete this one-of-a-kind space, ready to welcome any guest.

Pixie Interiors
Exemple d'une salle de bain industrielle de taille moyenne avec WC à poser, un carrelage gris, carreaux de ciment au sol, aucune cabine, des portes de placard noires, un mur noir, un lavabo intégré, un plan de toilette en surface solide, un sol noir, un plan de toilette blanc, un carrelage métro et un placard avec porte à panneau encastré.
Exemple d'une salle de bain industrielle de taille moyenne avec WC à poser, un carrelage gris, carreaux de ciment au sol, aucune cabine, des portes de placard noires, un mur noir, un lavabo intégré, un plan de toilette en surface solide, un sol noir, un plan de toilette blanc, un carrelage métro et un placard avec porte à panneau encastré.
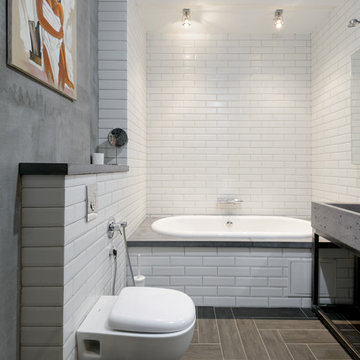
Интерьер - Happy House Architecture&Design
Фото - Виталий Иванов
Réalisation d'une grande salle de bain urbaine avec WC suspendus, un carrelage blanc, un mur gris, un sol en carrelage de porcelaine, une baignoire posée et un carrelage métro.
Réalisation d'une grande salle de bain urbaine avec WC suspendus, un carrelage blanc, un mur gris, un sol en carrelage de porcelaine, une baignoire posée et un carrelage métro.
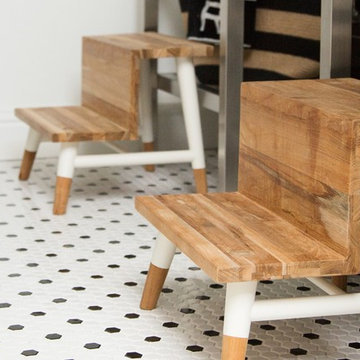
Jackie K Photo
Cette photo montre une salle de bain industrielle de taille moyenne avec WC à poser, un carrelage noir, un carrelage métro, un mur blanc, un sol en carrelage de porcelaine, un lavabo intégré, un plan de toilette en surface solide et un sol blanc.
Cette photo montre une salle de bain industrielle de taille moyenne avec WC à poser, un carrelage noir, un carrelage métro, un mur blanc, un sol en carrelage de porcelaine, un lavabo intégré, un plan de toilette en surface solide et un sol blanc.

Urban Industrial style in this bathroom is a match made in heaven, with a sleek modern space infusing bold character and a sense of history.
SMS Projects
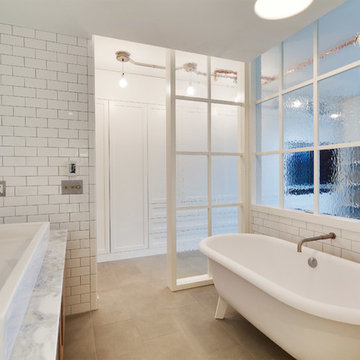
Angus Macgillivary
Cette photo montre une salle de bain principale industrielle en bois clair de taille moyenne avec un placard à porte plane, une baignoire sur pieds, WC à poser, un carrelage métro, un mur blanc, un sol en calcaire, une vasque et un plan de toilette en marbre.
Cette photo montre une salle de bain principale industrielle en bois clair de taille moyenne avec un placard à porte plane, une baignoire sur pieds, WC à poser, un carrelage métro, un mur blanc, un sol en calcaire, une vasque et un plan de toilette en marbre.
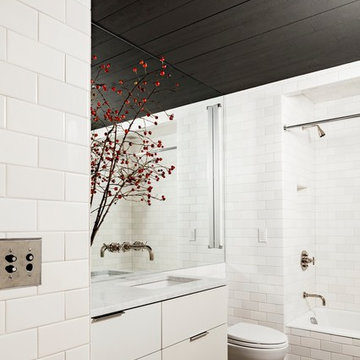
We created visual interest and contrast by painting the beams a dark earthy grey and the walls a soft yet luminous shade of white.
Photos by Lincoln Barbour.

Idée de décoration pour un WC et toilettes urbain avec un placard sans porte, un carrelage blanc, un carrelage métro, un mur blanc, un lavabo encastré, un plan de toilette en béton et un sol beige.
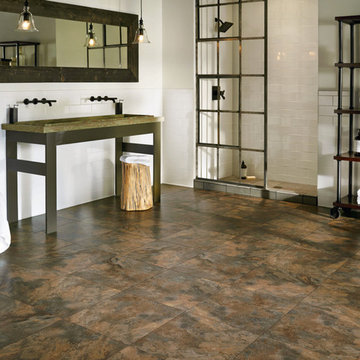
Inspiration pour une grande douche en alcôve principale urbaine avec une baignoire en alcôve, un carrelage blanc, un carrelage métro, un mur vert, un sol en vinyl, une grande vasque, un plan de toilette en granite, un sol marron et une cabine de douche à porte battante.
Idées déco de salles de bains et WC industriels avec un carrelage métro
6

