Idées déco de salles de bains et WC industriels avec WC à poser
Trier par :
Budget
Trier par:Populaires du jour
61 - 80 sur 1 048 photos
1 sur 3
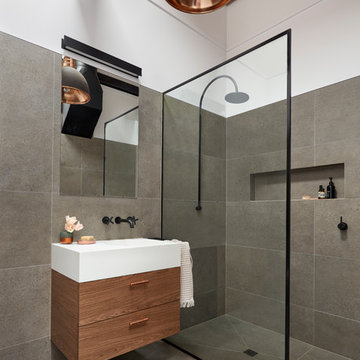
Designer: Vanessa Cook
Photographer: Tom Roe
Cette photo montre une petite salle d'eau industrielle en bois foncé avec un placard à porte plane, une douche ouverte, WC à poser, un carrelage gris, des carreaux de porcelaine, un sol en carrelage de porcelaine, un lavabo intégré, un plan de toilette en surface solide, un sol gris, aucune cabine et une baignoire indépendante.
Cette photo montre une petite salle d'eau industrielle en bois foncé avec un placard à porte plane, une douche ouverte, WC à poser, un carrelage gris, des carreaux de porcelaine, un sol en carrelage de porcelaine, un lavabo intégré, un plan de toilette en surface solide, un sol gris, aucune cabine et une baignoire indépendante.
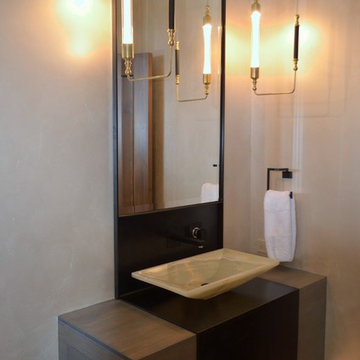
Wall hung Red Ash cabinet with steel mount and splash. Onyx vessel sink by Stone Forest. Counter weight lights by Hubbarton Forge, Toto Neorest toilet.

Established in 1895 as a warehouse for the spice trade, 481 Washington was built to last. With its 25-inch-thick base and enchanting Beaux Arts facade, this regal structure later housed a thriving Hudson Square printing company. After an impeccable renovation, the magnificent loft building’s original arched windows and exquisite cornice remain a testament to the grandeur of days past. Perfectly anchored between Soho and Tribeca, Spice Warehouse has been converted into 12 spacious full-floor lofts that seamlessly fuse Old World character with modern convenience. Steps from the Hudson River, Spice Warehouse is within walking distance of renowned restaurants, famed art galleries, specialty shops and boutiques. With its golden sunsets and outstanding facilities, this is the ideal destination for those seeking the tranquil pleasures of the Hudson River waterfront.
Expansive private floor residences were designed to be both versatile and functional, each with 3 to 4 bedrooms, 3 full baths, and a home office. Several residences enjoy dramatic Hudson River views.
This open space has been designed to accommodate a perfect Tribeca city lifestyle for entertaining, relaxing and working.
This living room design reflects a tailored “old world” look, respecting the original features of the Spice Warehouse. With its high ceilings, arched windows, original brick wall and iron columns, this space is a testament of ancient time and old world elegance.
The master bathroom was designed with tradition in mind and a taste for old elegance. it is fitted with a fabulous walk in glass shower and a deep soaking tub.
The pedestal soaking tub and Italian carrera marble metal legs, double custom sinks balance classic style and modern flair.
The chosen tiles are a combination of carrera marble subway tiles and hexagonal floor tiles to create a simple yet luxurious look.
Photography: Francis Augustine
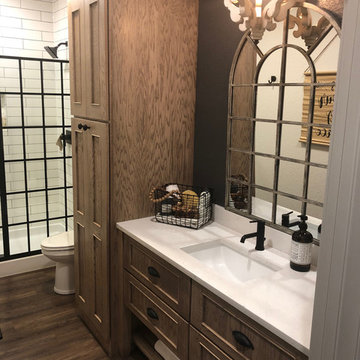
The lower level bathroom features custom brown cabinetry, drop-in sink, vinyl plank flooring and a glass door walk-in shower.
Exemple d'une douche en alcôve principale industrielle de taille moyenne avec un placard à porte shaker, des portes de placard marrons, une baignoire sur pieds, WC à poser, un carrelage blanc, un carrelage métro, un mur marron, un sol en vinyl, un lavabo posé, un plan de toilette en quartz modifié, un sol marron, une cabine de douche à porte battante et un plan de toilette multicolore.
Exemple d'une douche en alcôve principale industrielle de taille moyenne avec un placard à porte shaker, des portes de placard marrons, une baignoire sur pieds, WC à poser, un carrelage blanc, un carrelage métro, un mur marron, un sol en vinyl, un lavabo posé, un plan de toilette en quartz modifié, un sol marron, une cabine de douche à porte battante et un plan de toilette multicolore.
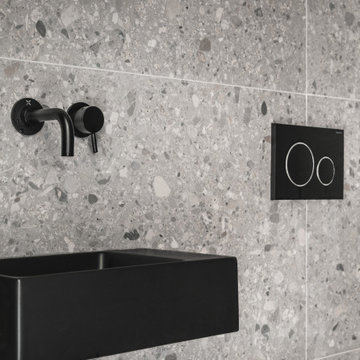
Industrial style compact shower room.
Réalisation d'une petite salle d'eau grise et noire urbaine avec un espace douche bain, WC à poser, un carrelage gris, un mur gris, un lavabo suspendu, un sol gris, aucune cabine et meuble simple vasque.
Réalisation d'une petite salle d'eau grise et noire urbaine avec un espace douche bain, WC à poser, un carrelage gris, un mur gris, un lavabo suspendu, un sol gris, aucune cabine et meuble simple vasque.

This bathroom was designed for specifically for my clients’ overnight guests.
My clients felt their previous bathroom was too light and sparse looking and asked for a more intimate and moodier look.
The mirror, tapware and bathroom fixtures have all been chosen for their soft gradual curves which create a flow on effect to each other, even the tiles were chosen for their flowy patterns. The smoked bronze lighting, door hardware, including doorstops were specified to work with the gun metal tapware.
A 2-metre row of deep storage drawers’ float above the floor, these are stained in a custom inky blue colour – the interiors are done in Indian Ink Melamine. The existing entrance door has also been stained in the same dark blue timber stain to give a continuous and purposeful look to the room.
A moody and textural material pallet was specified, this made up of dark burnished metal look porcelain tiles, a lighter grey rock salt porcelain tile which were specified to flow from the hallway into the bathroom and up the back wall.
A wall has been designed to divide the toilet and the vanity and create a more private area for the toilet so its dominance in the room is minimised - the focal areas are the large shower at the end of the room bath and vanity.
The freestanding bath has its own tumbled natural limestone stone wall with a long-recessed shelving niche behind the bath - smooth tiles for the internal surrounds which are mitred to the rough outer tiles all carefully planned to ensure the best and most practical solution was achieved. The vanity top is also a feature element, made in Bengal black stone with specially designed grooves creating a rock edge.
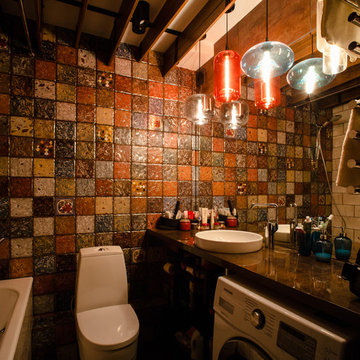
Интерьер ванной комнаты
Idées déco pour une salle de bain principale industrielle de taille moyenne avec une baignoire en alcôve, un combiné douche/baignoire, WC à poser, un carrelage multicolore, des carreaux de céramique, un mur multicolore, un sol en carrelage de céramique, un lavabo encastré et un plan de toilette en surface solide.
Idées déco pour une salle de bain principale industrielle de taille moyenne avec une baignoire en alcôve, un combiné douche/baignoire, WC à poser, un carrelage multicolore, des carreaux de céramique, un mur multicolore, un sol en carrelage de céramique, un lavabo encastré et un plan de toilette en surface solide.
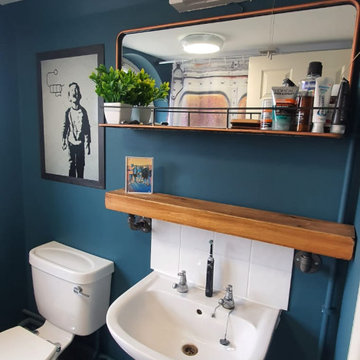
Inspiration pour une petite salle de bain urbaine avec une baignoire posée, un combiné douche/baignoire, WC à poser, un carrelage blanc, un mur bleu, un lavabo de ferme, une cabine de douche avec un rideau et meuble simple vasque.
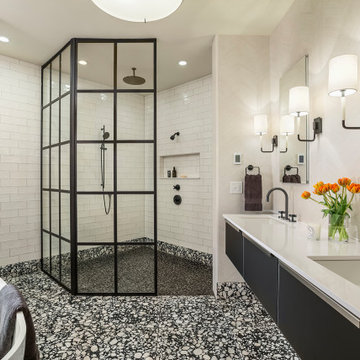
Cette image montre une salle de bain principale urbaine avec un placard à porte vitrée, des portes de placard noires, une baignoire indépendante, une douche à l'italienne, WC à poser, un carrelage blanc, un carrelage métro, un mur blanc, un sol en carrelage de porcelaine, un lavabo encastré, un plan de toilette en quartz modifié, un plan de toilette blanc, meuble double vasque, meuble-lavabo suspendu et du papier peint.
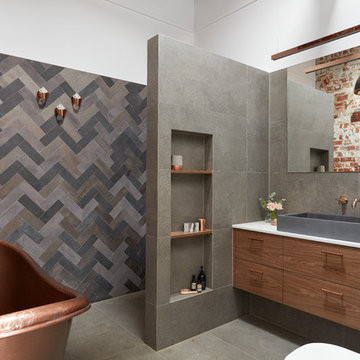
Designer: Vanessa Cook
Photographer: Tom Roe
Exemple d'une grande douche en alcôve principale industrielle en bois brun avec un placard à porte plane, une baignoire indépendante, WC à poser, un carrelage gris, des carreaux de porcelaine, un mur blanc, un sol en carrelage de porcelaine, une vasque, un plan de toilette en quartz modifié, un sol gris, aucune cabine et un plan de toilette blanc.
Exemple d'une grande douche en alcôve principale industrielle en bois brun avec un placard à porte plane, une baignoire indépendante, WC à poser, un carrelage gris, des carreaux de porcelaine, un mur blanc, un sol en carrelage de porcelaine, une vasque, un plan de toilette en quartz modifié, un sol gris, aucune cabine et un plan de toilette blanc.
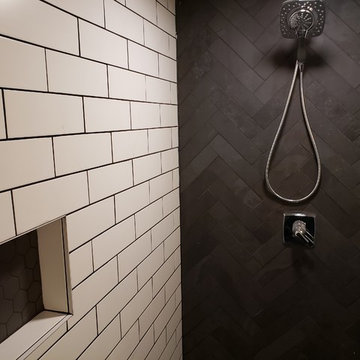
White subway tile bathroom with a slate herringbone feature wall and a hexagon niche
Aménagement d'une grande salle de bain principale industrielle avec une douche à l'italienne, WC à poser, des carreaux de céramique, un mur blanc, un sol en carrelage de céramique, un lavabo suspendu, un sol noir et aucune cabine.
Aménagement d'une grande salle de bain principale industrielle avec une douche à l'italienne, WC à poser, des carreaux de céramique, un mur blanc, un sol en carrelage de céramique, un lavabo suspendu, un sol noir et aucune cabine.
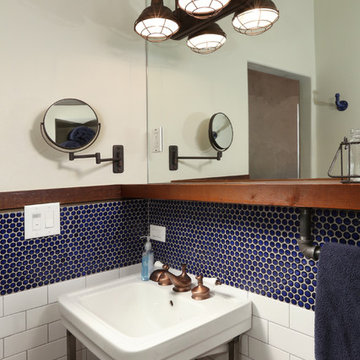
Blue and white bathroom using white subway tiles and and blue penny tiles. Sink with unique light fixture, large mirror and extendable mirror.
Idées déco pour une petite salle de bain industrielle avec WC à poser, un carrelage bleu, un carrelage blanc, mosaïque, un mur blanc, un sol en ardoise, un lavabo suspendu et un plan de toilette en surface solide.
Idées déco pour une petite salle de bain industrielle avec WC à poser, un carrelage bleu, un carrelage blanc, mosaïque, un mur blanc, un sol en ardoise, un lavabo suspendu et un plan de toilette en surface solide.
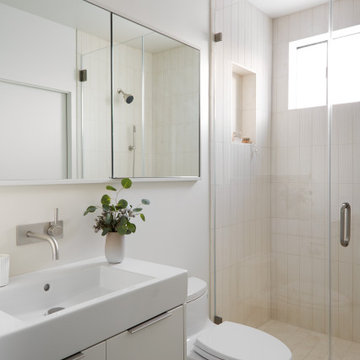
Aménagement d'une douche en alcôve industrielle avec un placard à porte plane, des portes de placard blanches, WC à poser, un carrelage blanc, un mur blanc, un plan vasque, un sol beige, une cabine de douche à porte battante, une niche et meuble simple vasque.
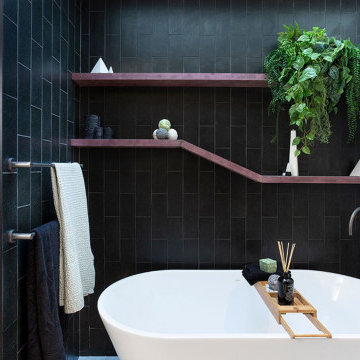
We worked hard on this once creating a gorgeous ambient glow throughout the room our client loved the outcome of their black and white with complementing tones throughout and so did we.
A beautiful freestanding bath place din an alcove for a more relaxed feel the perfect location to soak away the day coupled with coupled with a lovely walk in shower and stunning his and hers basins.
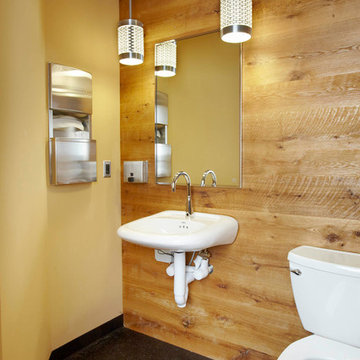
Idées déco pour une grande salle d'eau industrielle avec WC à poser, un mur beige, un sol en linoléum, un lavabo encastré et un sol noir.
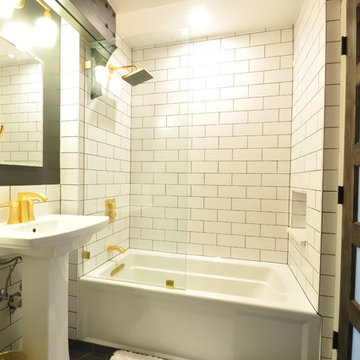
Idée de décoration pour une petite salle d'eau urbaine avec une baignoire en alcôve, un combiné douche/baignoire, WC à poser, un carrelage blanc, un carrelage métro, un mur blanc, un sol en carrelage de céramique, un lavabo de ferme, un plan de toilette en surface solide et aucune cabine.
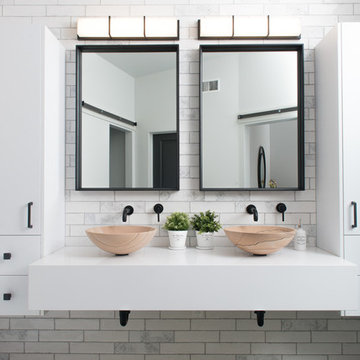
Cette image montre une salle de bain principale urbaine de taille moyenne avec un placard à porte plane, des portes de placard blanches, une baignoire indépendante, une douche à l'italienne, WC à poser, un carrelage blanc, des carreaux de céramique, un mur blanc, un sol en carrelage de céramique, une vasque, un plan de toilette en quartz, un sol gris, une cabine de douche à porte battante et un plan de toilette blanc.
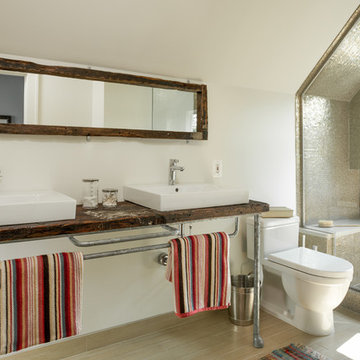
Brett Mountain
Idées déco pour une douche en alcôve industrielle avec une vasque, un plan de toilette en bois, WC à poser, un carrelage beige, mosaïque et une fenêtre.
Idées déco pour une douche en alcôve industrielle avec une vasque, un plan de toilette en bois, WC à poser, un carrelage beige, mosaïque et une fenêtre.
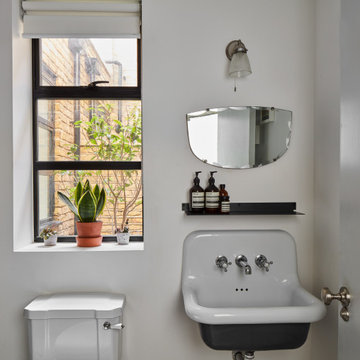
The small bathroom follows the industrial trend on the flat. A window facing the new patio allows for natural light and ventilation into the space.
Inspiration pour une petite salle d'eau urbaine avec une douche ouverte, WC à poser, un carrelage gris, des carreaux de céramique, un mur blanc, un sol en carrelage de céramique, un lavabo suspendu, une cabine de douche à porte coulissante, meuble simple vasque et meuble-lavabo suspendu.
Inspiration pour une petite salle d'eau urbaine avec une douche ouverte, WC à poser, un carrelage gris, des carreaux de céramique, un mur blanc, un sol en carrelage de céramique, un lavabo suspendu, une cabine de douche à porte coulissante, meuble simple vasque et meuble-lavabo suspendu.
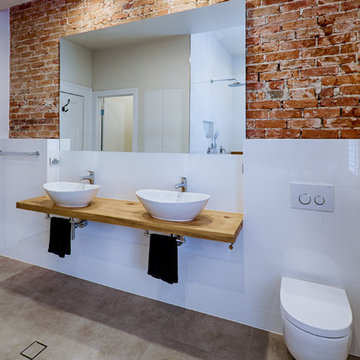
Rich, strong and invigorating, the rough textured, look and feel of bricks creates in this bathroom. There is nothing quite like the combination of bricks + timber + tiles to create an urban style at best.
Designed By Urban
Tiles by Italia Ceramics
Idées déco de salles de bains et WC industriels avec WC à poser
4

