Idées déco de salles de bains et WC industriels en bois vieilli
Trier par :
Budget
Trier par:Populaires du jour
1 - 20 sur 210 photos
1 sur 3

The sons inspiration he presented us what industrial factory. We sourced tile which resembled the look of an old brick factory which had been painted and the paint has begun to crackle and chip away from years of use. A custom industrial vanity was build on site with steel pipe and reclaimed rough sawn hemlock to look like an old work bench. We took old chain hooks and created a towel and robe hook board to keep the hardware accessories in continuity with the bathroom theme. We also chose Brizo's industrial inspired faucets because of the wheels, gears, and pivot points.
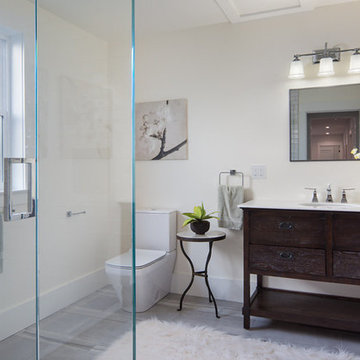
Marcell Puzsar, Brightroom Photography
Inspiration pour une douche en alcôve principale urbaine en bois vieilli de taille moyenne avec un placard à porte plane, WC à poser, un carrelage gris, des carreaux de béton, un mur blanc, un sol en carrelage de céramique, un lavabo posé et un plan de toilette en surface solide.
Inspiration pour une douche en alcôve principale urbaine en bois vieilli de taille moyenne avec un placard à porte plane, WC à poser, un carrelage gris, des carreaux de béton, un mur blanc, un sol en carrelage de céramique, un lavabo posé et un plan de toilette en surface solide.
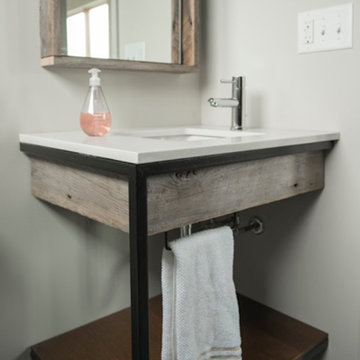
Aménagement d'une salle d'eau industrielle en bois vieilli de taille moyenne avec un placard sans porte, un mur blanc, un lavabo suspendu et un plan de toilette en granite.

Dark Bathroom, Industrial Bathroom, Living Brass Tapware, Strip Drains, No Glass Shower, Bricked Shower Screen.
Exemple d'une salle de bain principale industrielle en bois vieilli de taille moyenne avec un placard à porte plane, une douche ouverte, des carreaux de porcelaine, un mur noir, sol en béton ciré, un plan de toilette en surface solide, un sol noir, aucune cabine, une niche et meuble-lavabo suspendu.
Exemple d'une salle de bain principale industrielle en bois vieilli de taille moyenne avec un placard à porte plane, une douche ouverte, des carreaux de porcelaine, un mur noir, sol en béton ciré, un plan de toilette en surface solide, un sol noir, aucune cabine, une niche et meuble-lavabo suspendu.

Aménagement d'une salle d'eau industrielle en bois vieilli de taille moyenne avec WC à poser, un mur gris, un sol en carrelage de céramique, un lavabo suspendu, un placard à porte shaker, un carrelage gris, des carreaux de béton et un sol multicolore.
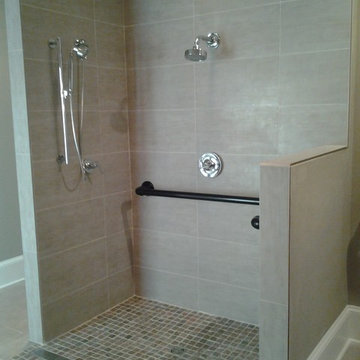
Who says a barrier-free shower has to look institutionalized? This shower is complete with chrome MEN fixtures, a 60" linear drain, Italian imported tile, and custom-made grab bars to complete this industrial bathroom.
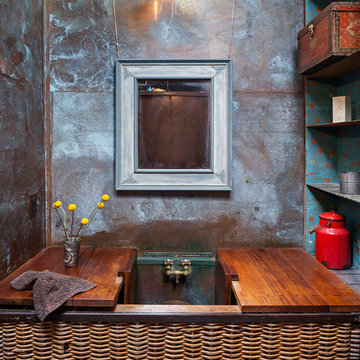
KuDa Photography
Inspiration pour une salle de bain urbaine en bois vieilli avec un plan de toilette en bois, un lavabo encastré et un placard en trompe-l'oeil.
Inspiration pour une salle de bain urbaine en bois vieilli avec un plan de toilette en bois, un lavabo encastré et un placard en trompe-l'oeil.
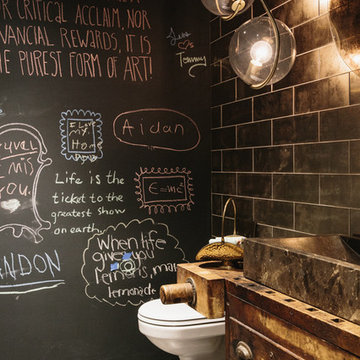
Daniel Shea
Cette photo montre un WC et toilettes industriel en bois vieilli avec un placard en trompe-l'oeil, un carrelage noir, un mur noir, sol en béton ciré, une vasque et un sol gris.
Cette photo montre un WC et toilettes industriel en bois vieilli avec un placard en trompe-l'oeil, un carrelage noir, un mur noir, sol en béton ciré, une vasque et un sol gris.

Un bagno molto lungo dotato di ogni confort: doccia, vasca e mobile lavanderia. Top con lavabo d'appoggio e cassetto nella parte sottostante. Mobile lavanderia chiuso con ante in legno trattate. Lo stile di questo bagno è industrial.

THE PARTY CONTINUES Signature blue-green glass-tile reappears in second floor Master Bathroom to mark wall that separates this rowhouse from its adjacent neighbor. Printmaker’s vanity lends to industrial loft vibe. Grid of domed milk glass ceiling light fixture shades reflect in tile.

Cette photo montre un petit WC et toilettes industriel en bois vieilli avec WC séparés, un sol en carrelage de céramique, un lavabo encastré, un plan de toilette en stéatite, un sol gris et un mur blanc.
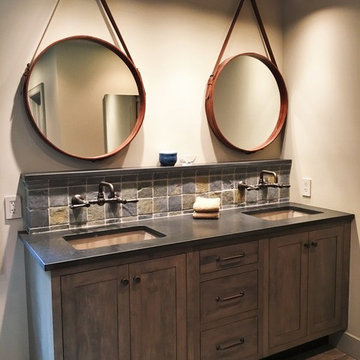
Cette photo montre une salle de bain principale industrielle en bois vieilli de taille moyenne avec une douche ouverte, un mur beige, un lavabo posé et un plan de toilette en granite.
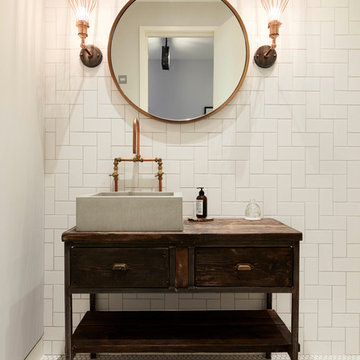
Inspiration pour une salle de bain urbaine en bois vieilli avec un placard en trompe-l'oeil, un carrelage blanc, des carreaux de porcelaine, un mur blanc, un sol en carrelage de terre cuite, une vasque, un plan de toilette en bois et un sol blanc.
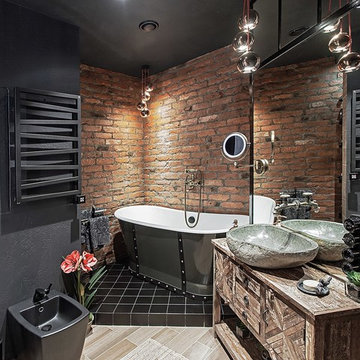
Орлова А.Ю.
Exemple d'une salle de bain principale industrielle en bois vieilli avec un placard à porte plane, une baignoire indépendante, un carrelage noir, un mur noir, une vasque, un plan de toilette en bois et un plan de toilette marron.
Exemple d'une salle de bain principale industrielle en bois vieilli avec un placard à porte plane, une baignoire indépendante, un carrelage noir, un mur noir, une vasque, un plan de toilette en bois et un plan de toilette marron.
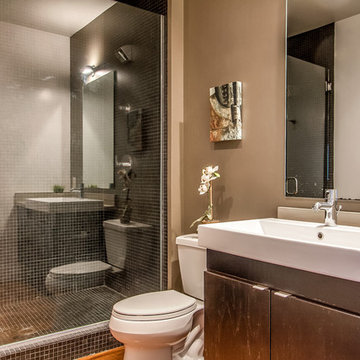
Idées déco pour une salle de bain industrielle en bois vieilli de taille moyenne avec une vasque, un placard à porte plane, WC séparés, un carrelage noir, mosaïque, un mur beige, un sol en bois brun et un plan de toilette en surface solide.
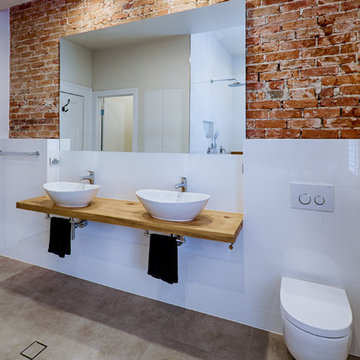
Rich, strong and invigorating, the rough textured, look and feel of bricks creates in this bathroom. There is nothing quite like the combination of bricks + timber + tiles to create an urban style at best.
Designed By Urban
Tiles by Italia Ceramics
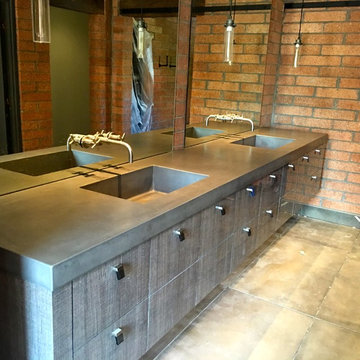
Exemple d'une salle de bain principale industrielle en bois vieilli de taille moyenne avec un placard à porte plane, sol en béton ciré, un sol gris, un mur rouge, un lavabo intégré et un plan de toilette en béton.
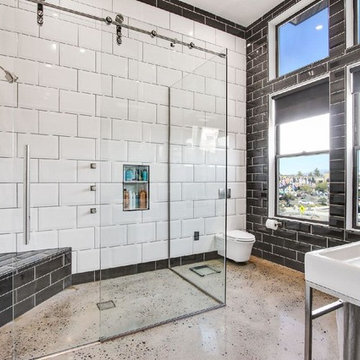
Réalisation d'une salle de bain principale urbaine en bois vieilli de taille moyenne avec un placard en trompe-l'oeil, une douche ouverte, WC suspendus, un carrelage noir et blanc, des carreaux de porcelaine, sol en béton ciré, un plan vasque, un plan de toilette en surface solide, un sol gris et une cabine de douche à porte coulissante.
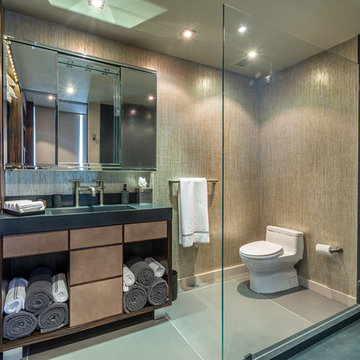
Guest Bathroom
Photo by Gerard Garcia @gerardgarcia
Cette photo montre une salle de bain principale industrielle en bois vieilli de taille moyenne avec un placard à porte plane, un plan de toilette en béton, WC à poser, un carrelage gris, des carreaux de béton, sol en béton ciré, une douche d'angle, un mur beige, un lavabo intégré, un sol gris et aucune cabine.
Cette photo montre une salle de bain principale industrielle en bois vieilli de taille moyenne avec un placard à porte plane, un plan de toilette en béton, WC à poser, un carrelage gris, des carreaux de béton, sol en béton ciré, une douche d'angle, un mur beige, un lavabo intégré, un sol gris et aucune cabine.

Full Home Renovation and Addition. Industrial Artist Style.
We removed most of the walls in the existing house and create a bridge to the addition over the detached garage. We created an very open floor plan which is industrial and cozy. Both bathrooms and the first floor have cement floors with a specialty stain, and a radiant heat system. We installed a custom kitchen, custom barn doors, custom furniture, all new windows and exterior doors. We loved the rawness of the beams and added corrugated tin in a few areas to the ceiling. We applied American Clay to many walls, and installed metal stairs. This was a fun project and we had a blast!
Tom Queally Photography
Idées déco de salles de bains et WC industriels en bois vieilli
1

