Idées déco de salles de bains et WC industriels en bois vieilli
Trier par :
Budget
Trier par:Populaires du jour
141 - 160 sur 210 photos
1 sur 3
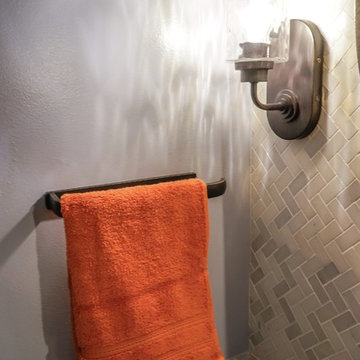
Condo guests bathroom remodeling. New marble mosaic herringbone tile, porcelain tile, oil rubbed bronze fixtures, pottery barn marble top vanity, new mirabelle tub and glass semi- enclosure.
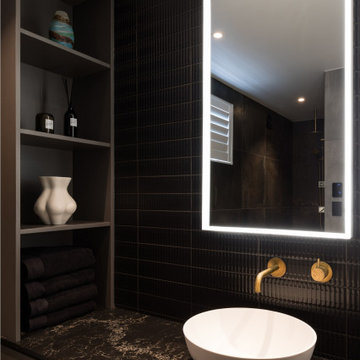
Dark Bathroom, Industrial Bathroom, Living Brass Tapware, Strip Drains, No Glass Shower, Bricked Shower Screen.
Exemple d'une salle de bain principale industrielle en bois vieilli de taille moyenne avec un placard à porte plane, une douche ouverte, des carreaux de porcelaine, un mur noir, sol en béton ciré, un plan de toilette en surface solide, un sol noir, aucune cabine, une niche et meuble-lavabo suspendu.
Exemple d'une salle de bain principale industrielle en bois vieilli de taille moyenne avec un placard à porte plane, une douche ouverte, des carreaux de porcelaine, un mur noir, sol en béton ciré, un plan de toilette en surface solide, un sol noir, aucune cabine, une niche et meuble-lavabo suspendu.
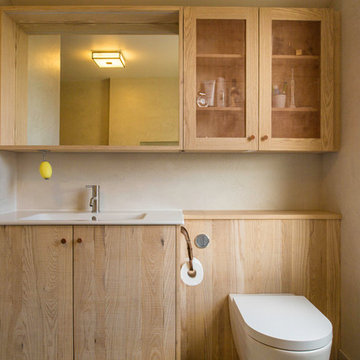
This bathroom project was completed last year as part of a renovation of a Victorian Terrace in Bath. The client wanted something contemporary with an industrial feel and approached us about providing some rough-sawn timber cabinetry. We added in some copper detailing in the mesh and the handles to complement the timber. We also designed a mirror for above the vanity unit which has a recessed LED strip and is motion activated. The client had the walls finished in a polished concrete and chose some beautiful decorative tiles for the floor which complete this stunning room.
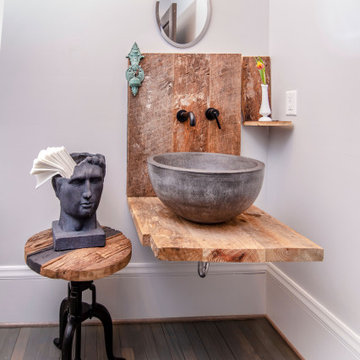
Using reclaimed wood from the floor of the building was used to make this powder room!
Rustic yet vintage vibes are evident here!
Idée de décoration pour une petite salle de bain urbaine en bois vieilli avec un placard sans porte, un mur gris, un sol en bois brun, une vasque, un plan de toilette en bois, un sol marron et un plan de toilette marron.
Idée de décoration pour une petite salle de bain urbaine en bois vieilli avec un placard sans porte, un mur gris, un sol en bois brun, une vasque, un plan de toilette en bois, un sol marron et un plan de toilette marron.
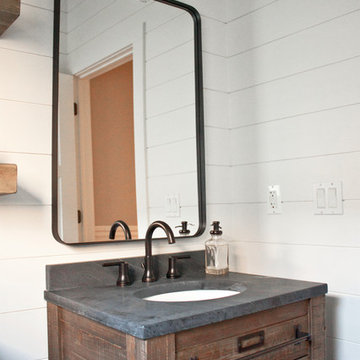
Aménagement d'un petit WC et toilettes industriel en bois vieilli avec WC séparés, un sol en carrelage de céramique, un lavabo encastré, un plan de toilette en stéatite, un sol gris et un mur blanc.
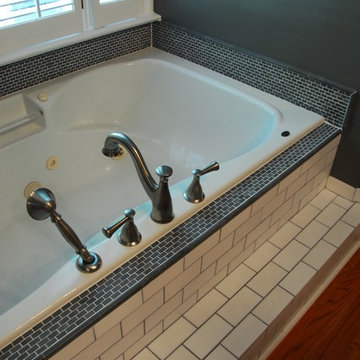
Cette photo montre une grande salle de bain principale industrielle en bois vieilli avec un placard avec porte à panneau surélevé, une baignoire posée, une douche d'angle, WC séparés, un carrelage blanc, un carrelage métro, un mur gris, parquet foncé, un lavabo encastré, un sol marron et une cabine de douche à porte battante.
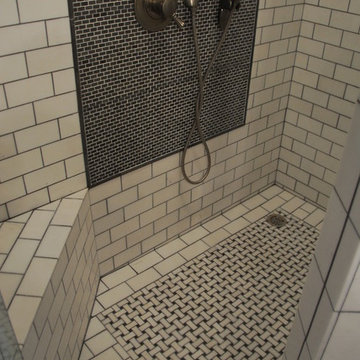
Réalisation d'une grande salle de bain principale urbaine en bois vieilli avec un placard avec porte à panneau surélevé, une baignoire posée, une douche d'angle, WC séparés, un carrelage blanc, un carrelage métro, un mur gris, parquet foncé, un lavabo encastré, un sol marron et une cabine de douche à porte battante.

Dark Bathroom, Industrial Bathroom, Living Brass Tapware, Strip Drains, No Glass Shower, Bricked Shower Screen.
Exemple d'une salle de bain principale industrielle en bois vieilli de taille moyenne avec un placard à porte plane, une douche ouverte, des carreaux de porcelaine, un mur noir, sol en béton ciré, un plan de toilette en surface solide, un sol noir, aucune cabine, une niche et meuble-lavabo suspendu.
Exemple d'une salle de bain principale industrielle en bois vieilli de taille moyenne avec un placard à porte plane, une douche ouverte, des carreaux de porcelaine, un mur noir, sol en béton ciré, un plan de toilette en surface solide, un sol noir, aucune cabine, une niche et meuble-lavabo suspendu.
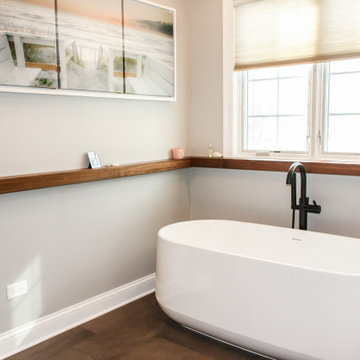
Cette photo montre une grande salle de bain principale industrielle en bois vieilli avec un placard à porte shaker, une baignoire indépendante, une douche à l'italienne, WC séparés, un carrelage blanc, des carreaux de porcelaine, un mur rouge, un sol en carrelage de porcelaine, un lavabo encastré, un sol marron, une cabine de douche à porte battante, un plan de toilette marron, des toilettes cachées, meuble double vasque et meuble-lavabo encastré.
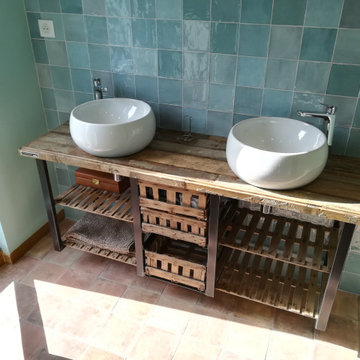
Meuble vasque réalisé sur mesure à partir d'ancienne "caisse pour emmener les poussins au marché" ! Les caisses ont été redimensionnées et agrémentées d'un fond en verre pour devenir des tiroirs tandis que les couvercles, retapées deviennent des étagères à serviettes. Le plan vasque est réalisé avec un ancien plancher volontairement laissé brut et la structure est réalisée en métal brut.
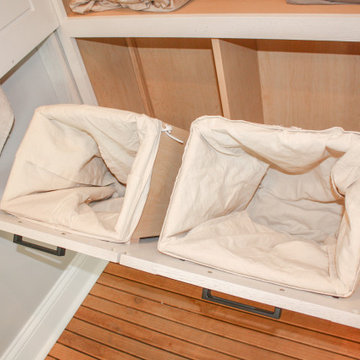
Cette photo montre une grande salle de bain principale industrielle en bois vieilli avec un placard à porte shaker, une baignoire indépendante, une douche à l'italienne, WC séparés, un carrelage blanc, des carreaux de porcelaine, un mur rouge, un sol en carrelage de porcelaine, un lavabo encastré, un sol marron, une cabine de douche à porte battante, un plan de toilette marron, des toilettes cachées, meuble double vasque et meuble-lavabo encastré.
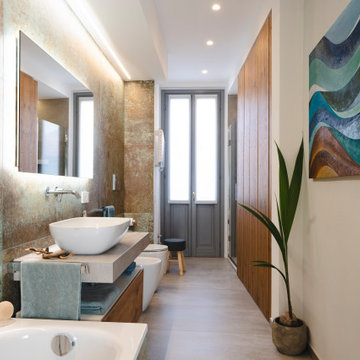
Un bagno molto lungo dotato di ogni confort: doccia, vasca e mobile lavanderia. Top con lavabo d'appoggio e cassetto nella parte sottostante. Mobile lavanderia chiuso con ante in legno trattate. Lo stile di questo bagno è industrial.
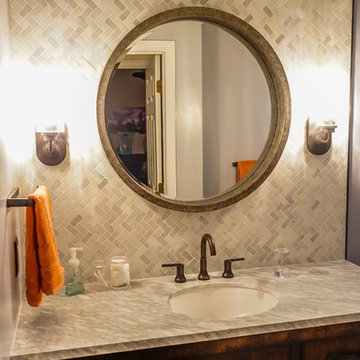
Condo guests bathroom remodeling. New marble mosaic herringbone tile, porcelain tile, oil rubbed bronze fixtures, pottery barn marble top vanity, new mirabelle tub and glass semi- enclosure.
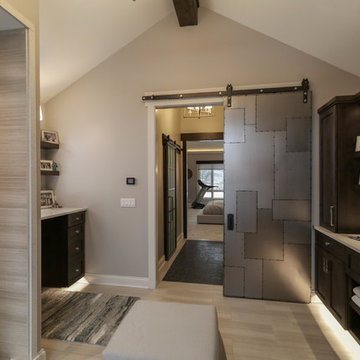
DJK Custom Homes, Inc.
Cette photo montre une grande salle de bain principale industrielle en bois vieilli avec une baignoire indépendante, un carrelage beige, des carreaux de céramique, un mur beige, un sol en carrelage de céramique, un lavabo encastré, un plan de toilette en quartz modifié, un sol beige et un plan de toilette beige.
Cette photo montre une grande salle de bain principale industrielle en bois vieilli avec une baignoire indépendante, un carrelage beige, des carreaux de céramique, un mur beige, un sol en carrelage de céramique, un lavabo encastré, un plan de toilette en quartz modifié, un sol beige et un plan de toilette beige.
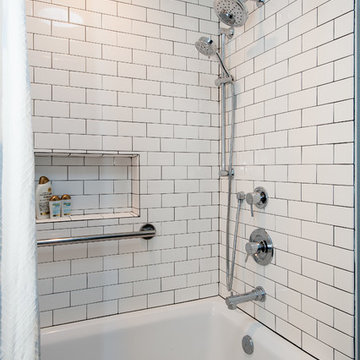
Réalisation d'une salle de bain urbaine en bois vieilli de taille moyenne pour enfant avec un placard avec porte à panneau encastré, une baignoire en alcôve, un combiné douche/baignoire, WC à poser, un carrelage métro, un mur blanc, un sol en carrelage de porcelaine, un lavabo encastré, un plan de toilette en quartz modifié et un carrelage gris.
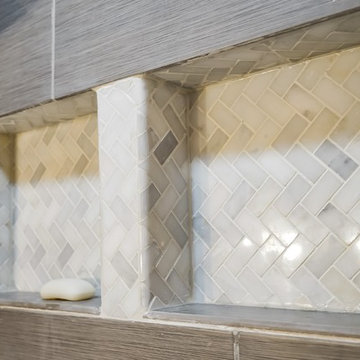
Condo guests bathroom remodeling. New marble mosaic herringbone tile, porcelain tile, oil rubbed bronze fixtures, pottery barn marble top vanity, new mirabelle tub and glass semi- enclosure.

THE PARTY CONTINUES Signature blue-green glass-tile reappears in second floor Master Bathroom to mark wall that separates this rowhouse from its adjacent neighbor. Printmaker’s vanity lends to industrial loft vibe. Grid of domed milk glass ceiling light fixture shades reflect in tile.
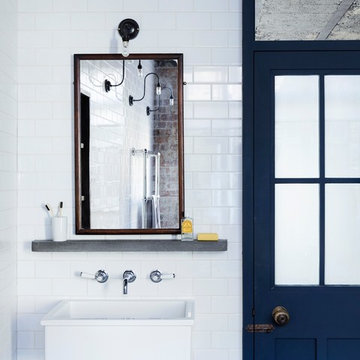
Photographer: Rory Gardiner
Interior Designer: Mark Lewis
http://www.marklewisinteriordesign.com/
This perfect example of a London loft apartment was created by interior designer Mark Lewis. Making a feature of the raw brick and choosing traditional bathroom fittings to reflect the buildings history.
All bathroom fittings Aston Matthews
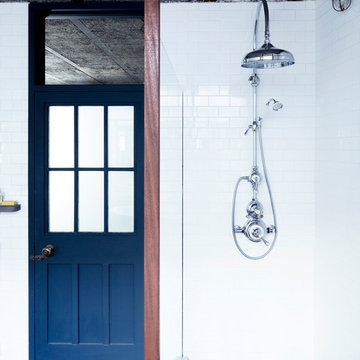
Photographer: Rory Gardiner
Interior Designer: Mark Lewis
http://www.marklewisinteriordesign.com/
This perfect example of a London loft apartment was created by interior designer Mark Lewis. Making a feature of the raw brick and choosing traditional bathroom fittings to reflect the buildings history.
All bathroom fittings Aston Matthews
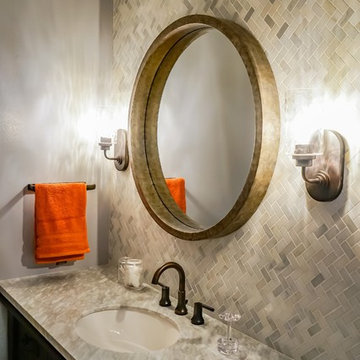
Condo guests bathroom remodeling. New marble mosaic herringbone tile, porcelain tile, oil rubbed bronze fixtures, pottery barn marble top vanity, new mirabelle tub and glass semi- enclosure.
Idées déco de salles de bains et WC industriels en bois vieilli
8

