Idées déco de salles de bains et WC marrons avec un mur orange
Trier par :
Budget
Trier par:Populaires du jour
1 - 20 sur 810 photos
1 sur 3
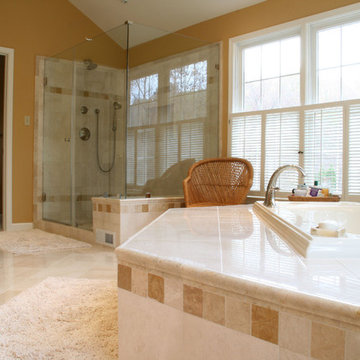
Inspiration pour une salle de bain traditionnelle avec une baignoire posée, un mur orange, un plan de toilette en carrelage, un sol beige, une cabine de douche à porte battante et un plan de toilette beige.

Idée de décoration pour une salle d'eau vintage avec une baignoire en alcôve, un combiné douche/baignoire, un carrelage orange, un mur orange, un lavabo intégré, un plan de toilette en béton, aucune cabine, un plan de toilette gris, meuble simple vasque et une niche.

Project designed by Franconia interior designer Randy Trainor. She also serves the New Hampshire Ski Country, Lake Regions and Coast, including Lincoln, North Conway, and Bartlett.
For more about Randy Trainor, click here: https://crtinteriors.com/
To learn more about this project, click here: https://crtinteriors.com/loon-mountain-ski-house/

A historic home in the Homeland neighborhood of Baltimore, MD designed for a young, modern family. Traditional detailings are complemented by modern furnishings, fixtures, and color palettes.
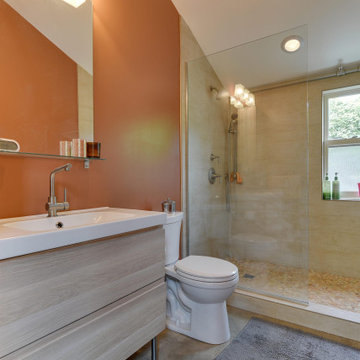
Idées déco pour une petite salle de bain contemporaine en bois clair avec un placard à porte plane, WC séparés, sol en béton ciré, un sol gris, aucune cabine, un carrelage beige, un mur orange et un plan vasque.

Réalisation d'un WC suspendu design en bois clair avec un placard à porte plane, un mur orange, sol en béton ciré, une vasque, un plan de toilette en bois, un sol gris et un plan de toilette beige.
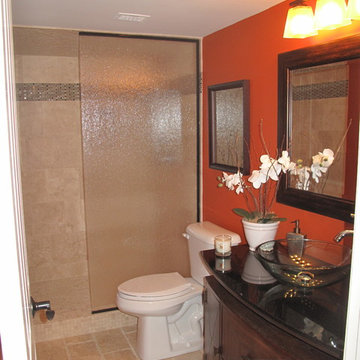
Cette photo montre une salle de bain exotique en bois foncé de taille moyenne avec un placard à porte plane, WC séparés, un carrelage beige, un mur orange, un sol en travertin, une vasque, un sol marron et aucune cabine.

Dan Rockafellow Photography
Sandstone Quartzite Countertops
Flagstone Flooring
Real stone shower wall with slate side walls
Wall-Mounted copper faucet and copper sink
Dark green ceiling (not shown)
Over-scale rustic pendant lighting
Custom shower curtain
Green stained vanity cabinet with dimming toe-kick lighting
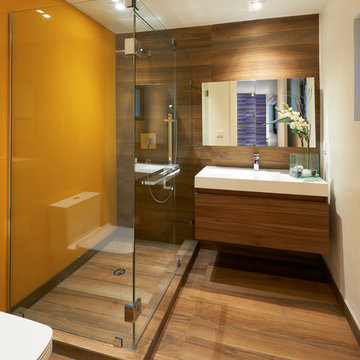
Spectacular bathroom with suspended vanity and chrome fixtures.
Elegant lines and a mixture of wood and painted glass panels gives a playful yet practical feel to this bathroom.
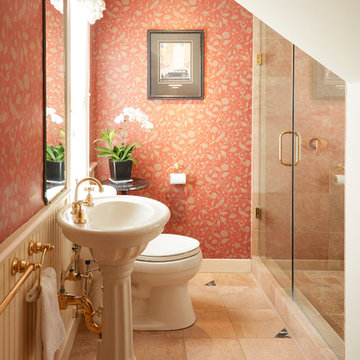
Mike Kaskel
Inspiration pour une salle de bain victorienne de taille moyenne avec WC séparés, un carrelage orange, du carrelage en marbre, un mur orange, un sol en marbre, un lavabo de ferme et un sol orange.
Inspiration pour une salle de bain victorienne de taille moyenne avec WC séparés, un carrelage orange, du carrelage en marbre, un mur orange, un sol en marbre, un lavabo de ferme et un sol orange.
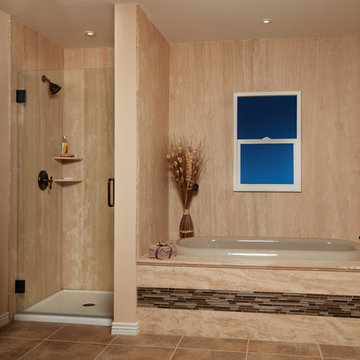
Exemple d'une douche en alcôve principale méditerranéenne avec une baignoire en alcôve, un carrelage beige, un carrelage marron, un carrelage orange, un mur orange, tomettes au sol, un sol orange et une cabine de douche à porte battante.
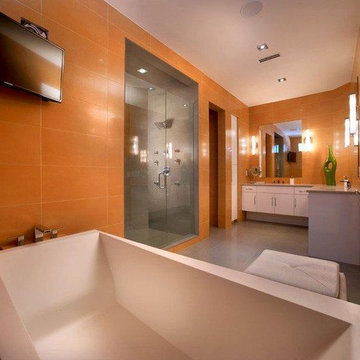
Tau Linnox Ceniza P 24x24 on floor, Linnox Naranja SP 12x24 on walls.
Idées déco pour une grande douche en alcôve principale contemporaine avec un placard à porte plane, des portes de placard blanches, une baignoire indépendante, un carrelage orange, des carreaux de porcelaine, un mur orange, sol en béton ciré, un sol gris et une cabine de douche à porte battante.
Idées déco pour une grande douche en alcôve principale contemporaine avec un placard à porte plane, des portes de placard blanches, une baignoire indépendante, un carrelage orange, des carreaux de porcelaine, un mur orange, sol en béton ciré, un sol gris et une cabine de douche à porte battante.

Inspiration pour une salle de bain marine avec des portes de placard blanches, un carrelage blanc, un carrelage métro, un mur orange, un lavabo encastré, un sol vert, un plan de toilette blanc et un placard avec porte à panneau encastré.
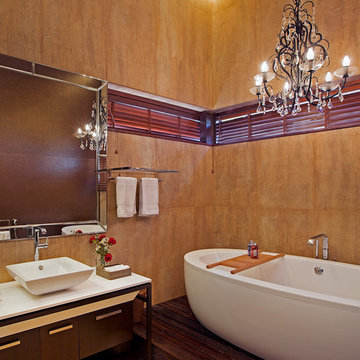
Shamanth Patil J
Aménagement d'une salle de bain principale exotique en bois foncé avec une baignoire indépendante, un mur orange, une vasque et un placard à porte plane.
Aménagement d'une salle de bain principale exotique en bois foncé avec une baignoire indépendante, un mur orange, une vasque et un placard à porte plane.
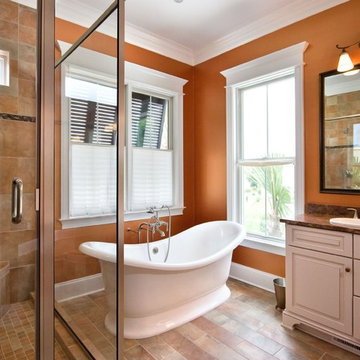
A.Kinard
Cette image montre une salle de bain traditionnelle avec une baignoire indépendante, un plan de toilette en granite et un mur orange.
Cette image montre une salle de bain traditionnelle avec une baignoire indépendante, un plan de toilette en granite et un mur orange.
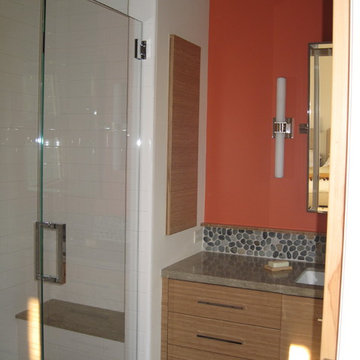
Exemple d'une petite douche en alcôve principale tendance en bois brun avec un lavabo encastré, un placard à porte plane, un plan de toilette en calcaire, un carrelage blanc, une plaque de galets, un mur orange, un sol en carrelage de céramique et WC à poser.
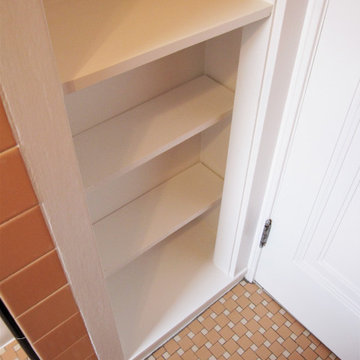
Primer and Paint Used:
* KILZ 3 Premium Primer
* Sherwin-Williams Interior Satin Super Paint (Sumptuous
Peach - 6345)
* Behr Premium Plus Interior Paint (Ultra Pure White)
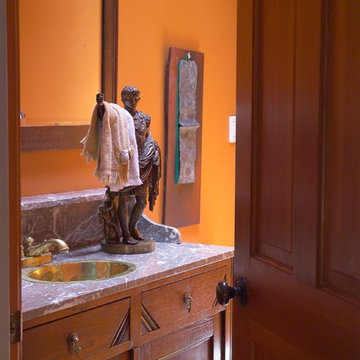
A lovely bathroom clad in a mellower orange, but one that still has plenty of vibrancy. Many wood tones read as orange, so the combination of wood and orange in a room imparts a warm, rich and cozy vibe.
Guest bath
The warm colored walls, antique sink cabinet with copper sink, antique mirror and Roman emperor towel holder practically take you by the hand and lead you in to this luxurious guest bath.
Bathroom Storage: Where to Keep the Towels
Get a hand from a friend! Draping towels around sculptures or other appropriate accessories is both fun and clever. Guest will surely get a kick out of your creativity!
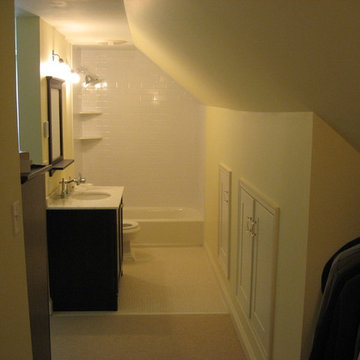
Daniel Muonio
Aménagement d'une petite salle d'eau classique avec un placard à porte shaker, des portes de placard marrons, une baignoire en alcôve, un combiné douche/baignoire, WC séparés, un carrelage blanc, un carrelage métro, un mur orange, un sol en carrelage de céramique, un lavabo encastré et un plan de toilette en granite.
Aménagement d'une petite salle d'eau classique avec un placard à porte shaker, des portes de placard marrons, une baignoire en alcôve, un combiné douche/baignoire, WC séparés, un carrelage blanc, un carrelage métro, un mur orange, un sol en carrelage de céramique, un lavabo encastré et un plan de toilette en granite.
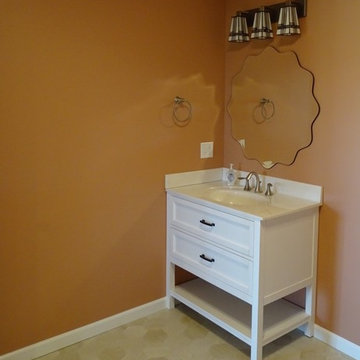
Idée de décoration pour une grande salle de bain tradition avec un placard en trompe-l'oeil, des portes de placard blanches, WC séparés, un carrelage rose, un sol en vinyl, un lavabo intégré, un plan de toilette en quartz modifié, aucune cabine, un plan de toilette blanc, un mur orange et un sol beige.
Idées déco de salles de bains et WC marrons avec un mur orange
1

