Idées déco de salles de bains et WC méditerranéens avec un espace douche bain
Trier par :
Budget
Trier par:Populaires du jour
1 - 20 sur 245 photos
1 sur 3

We love this bathroom's vaulted ceilings, the mirrored vanity cabinets, arched mirrors, and arched entryways.
Aménagement d'une très grande salle de bain principale méditerranéenne avec un placard avec porte à panneau encastré, des portes de placard grises, un mur gris, un lavabo encastré, un sol blanc, une baignoire posée, un espace douche bain, WC à poser, un carrelage blanc, du carrelage en marbre, un sol en marbre, un plan de toilette en marbre, une cabine de douche à porte battante, un plan de toilette blanc, des toilettes cachées, meuble double vasque, meuble-lavabo encastré, un plafond à caissons et du lambris.
Aménagement d'une très grande salle de bain principale méditerranéenne avec un placard avec porte à panneau encastré, des portes de placard grises, un mur gris, un lavabo encastré, un sol blanc, une baignoire posée, un espace douche bain, WC à poser, un carrelage blanc, du carrelage en marbre, un sol en marbre, un plan de toilette en marbre, une cabine de douche à porte battante, un plan de toilette blanc, des toilettes cachées, meuble double vasque, meuble-lavabo encastré, un plafond à caissons et du lambris.
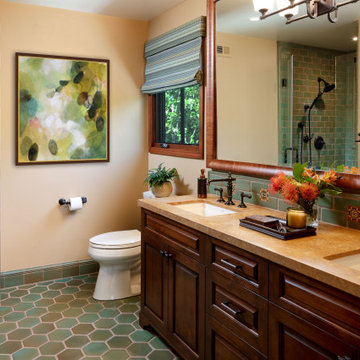
This Los Angeles bathroom designed by our studio showcases a Mediterranean look with honeycomb tile flooring and colored tile walls in the shower with an artistic tile frame. The vanity features warm wood cabinetry and a massive mirror, while abstract art completes the look.
---
Project designed by Pasadena interior design studio Soul Interiors Design. They serve Pasadena, San Marino, La Cañada Flintridge, Sierra Madre, Altadena, and surrounding areas.
---
For more about Soul Interiors Design, click here: https://www.soulinteriorsdesign.com/
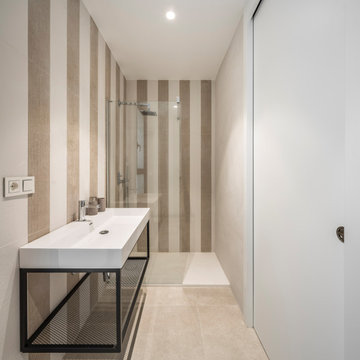
Idées déco pour une petite salle d'eau méditerranéenne avec un placard sans porte, des portes de placard blanches, un espace douche bain, un carrelage beige, un mur beige, un sol en carrelage de porcelaine, une grande vasque, un sol beige, aucune cabine, meuble simple vasque, meuble-lavabo suspendu et du papier peint.
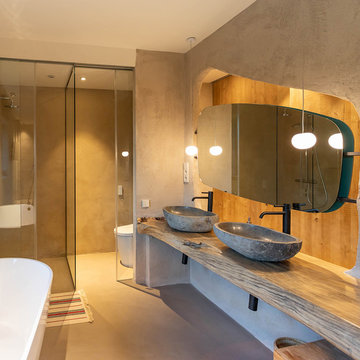
Idées déco pour une salle d'eau méditerranéenne avec un espace douche bain, un mur beige, une vasque, un plan de toilette en bois, un sol beige, une cabine de douche à porte coulissante et un plan de toilette beige.

The palatial master bathroom in this Paradise Valley, AZ estate makes a grand impression. From the detailed carving and mosaic tile around the mirror to the wall finish and marble Corinthian columns, this bathroom is fit for a king and queen.
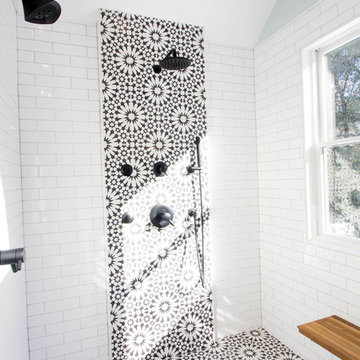
Unique black and white master suite with a vivid Moroccan influence.Bold Cement tiles used for the floor and shower accent give the room energy. Classic 3x9 subway tiles on the walls keep the space feeling light and airy. A mix media of matte black fixtures and satin brass hardware provided a hint of glamour. The clean aesthetic of the white vessel Sinks and freestanding tub balance the space.

Proyecto realizado por Meritxell Ribé - The Room Studio
Construcción: The Room Work
Fotografías: Mauricio Fuertes
Cette image montre une salle de bain méditerranéenne de taille moyenne pour enfant avec des portes de placard grises, un espace douche bain, un carrelage beige, des carreaux de porcelaine, un mur blanc, un plan de toilette en surface solide, un sol beige, un plan de toilette blanc et aucune cabine.
Cette image montre une salle de bain méditerranéenne de taille moyenne pour enfant avec des portes de placard grises, un espace douche bain, un carrelage beige, des carreaux de porcelaine, un mur blanc, un plan de toilette en surface solide, un sol beige, un plan de toilette blanc et aucune cabine.
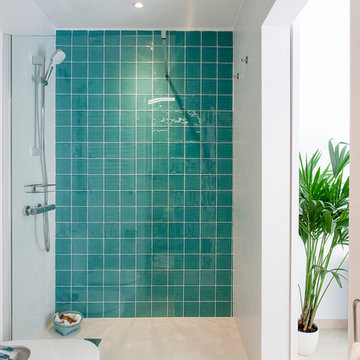
Le Sable Indigo Interiors
Inspiration pour une petite salle de bain principale méditerranéenne en bois brun avec un placard sans porte, un espace douche bain, WC séparés, un carrelage de pierre, un mur blanc, un sol en travertin, un sol beige, aucune cabine et un carrelage vert.
Inspiration pour une petite salle de bain principale méditerranéenne en bois brun avec un placard sans porte, un espace douche bain, WC séparés, un carrelage de pierre, un mur blanc, un sol en travertin, un sol beige, aucune cabine et un carrelage vert.
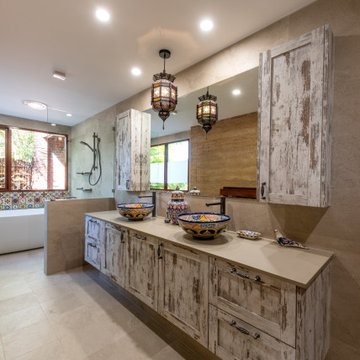
Cette image montre une grande salle de bain principale méditerranéenne en bois vieilli avec un placard à porte shaker, une baignoire indépendante, un espace douche bain, un carrelage beige, des carreaux de porcelaine, un sol en carrelage de porcelaine, une vasque, un sol beige, aucune cabine, un plan de toilette gris, meuble double vasque et meuble-lavabo suspendu.
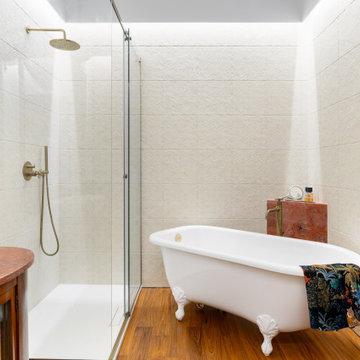
Idées déco pour une salle de bain principale méditerranéenne de taille moyenne avec un placard à porte vitrée, des portes de placard marrons, une baignoire sur pieds, un espace douche bain, un carrelage beige, des carreaux en terre cuite, un plan de toilette en marbre, un plan de toilette rouge, meuble simple vasque et meuble-lavabo sur pied.
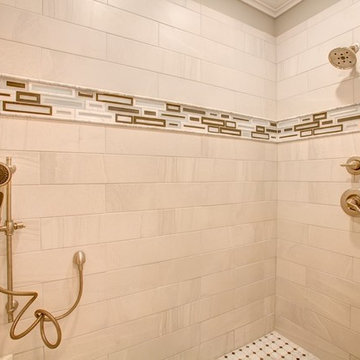
Urban Lens
Exemple d'une salle de bain méditerranéenne en bois clair de taille moyenne avec un placard avec porte à panneau surélevé, une baignoire posée, un espace douche bain, WC séparés, un carrelage beige, un carrelage rose, des carreaux de céramique, un mur beige, un sol en travertin, un lavabo encastré et un plan de toilette en marbre.
Exemple d'une salle de bain méditerranéenne en bois clair de taille moyenne avec un placard avec porte à panneau surélevé, une baignoire posée, un espace douche bain, WC séparés, un carrelage beige, un carrelage rose, des carreaux de céramique, un mur beige, un sol en travertin, un lavabo encastré et un plan de toilette en marbre.

Inspiration pour une grande salle de bain principale méditerranéenne avec un placard à porte plane, des portes de placard marrons, un espace douche bain, un carrelage multicolore, mosaïque, un mur blanc, un sol en carrelage de terre cuite, un plan de toilette en granite, un sol noir, aucune cabine, un plan de toilette multicolore, un banc de douche, meuble simple vasque, meuble-lavabo encastré et un plafond voûté.
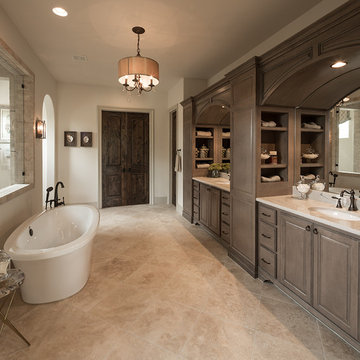
The appeal of this Spanish Colonial home starts at the front elevation with clean lines and elegant simplicity and continues to the interior with white-washed walls adorned in old world decor. In true hacienda form, the central focus of this home is the 2-story volume of the Kitchen-Dining-Living rooms. From the moment of arrival, we are treated with an expansive view past the catwalk to the large entertaining space with expansive full height windows at the rear. The wood ceiling beams, hardwood floors, and swooped fireplace walls are reminiscent of old world Spanish or Andalusian architecture.
An ARDA for Model Home Design goes to
Southwest Design Studio, Inc.
Designers: Stephen Shively with partners in building
From: Bee Cave, Texas
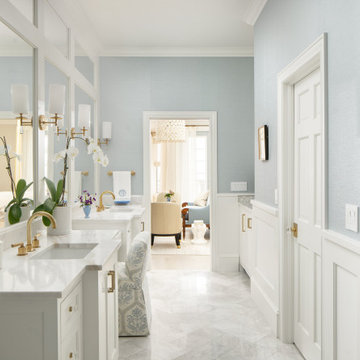
Our St. Pete studio designed this stunning home in a Greek Mediterranean style to create the best of Florida waterfront living. We started with a neutral palette and added pops of bright blue to recreate the hues of the ocean in the interiors. Every room is carefully curated to ensure a smooth flow and feel, including the luxurious bathroom, which evokes a calm, soothing vibe. All the bedrooms are decorated to ensure they blend well with the rest of the home's decor. The large outdoor pool is another beautiful highlight which immediately puts one in a relaxing holiday mood!
---
Pamela Harvey Interiors offers interior design services in St. Petersburg and Tampa, and throughout Florida's Suncoast area, from Tarpon Springs to Naples, including Bradenton, Lakewood Ranch, and Sarasota.
For more about Pamela Harvey Interiors, see here: https://www.pamelaharveyinteriors.com/
To learn more about this project, see here: https://www.pamelaharveyinteriors.com/portfolio-galleries/waterfront-home-tampa-fl

Inspiration pour une grande salle de bain principale méditerranéenne avec un placard avec porte à panneau surélevé, des portes de placard marrons, une baignoire indépendante, un espace douche bain, un carrelage multicolore, des carreaux en terre cuite, un mur blanc, tomettes au sol, un lavabo encastré, un plan de toilette en béton, une cabine de douche à porte battante, un banc de douche, meuble double vasque et meuble-lavabo encastré.
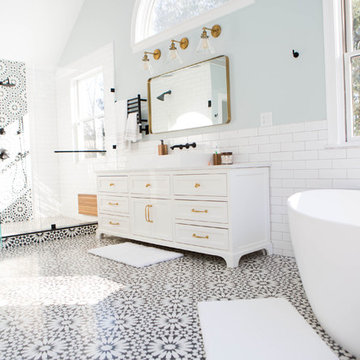
Unique black and white master suite with a vivid Moroccan influence.Bold Cement tiles used for the floor and shower accent give the room energy. Classic 3x9 subway tiles on the walls keep the space feeling light and airy. A mix media of matte black fixtures and satin brass hardware provided a hint of glamour. The clean aesthetic of the white vessel Sinks and freestanding tub balance the space.
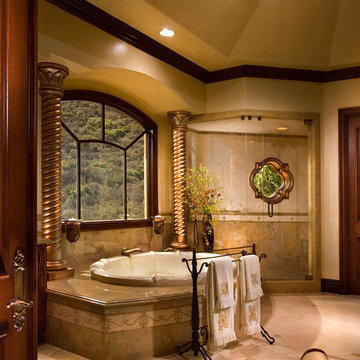
Thank U Angelo Costa for amazing photos
Cette image montre une très grande salle de bain principale méditerranéenne en bois foncé avec un placard en trompe-l'oeil, une baignoire posée, un espace douche bain, WC à poser, un carrelage beige, du carrelage en pierre calcaire, un sol en calcaire, un lavabo encastré, un plan de toilette en granite, un sol beige et une cabine de douche à porte battante.
Cette image montre une très grande salle de bain principale méditerranéenne en bois foncé avec un placard en trompe-l'oeil, une baignoire posée, un espace douche bain, WC à poser, un carrelage beige, du carrelage en pierre calcaire, un sol en calcaire, un lavabo encastré, un plan de toilette en granite, un sol beige et une cabine de douche à porte battante.

The homeowners wanted a large bathroom that would transport them a world away and give them a spa experience at home. Two vanities, a water closet and a wet room steam shower are tailored to the cosmopolitan couple who lives there.
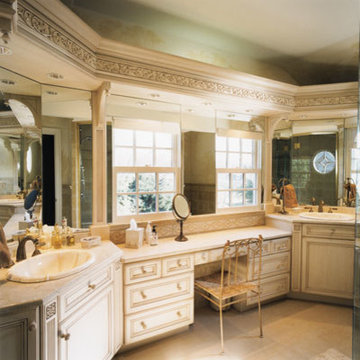
Inspiration pour une salle de bain principale méditerranéenne de taille moyenne avec un placard à porte affleurante, des portes de placard blanches, un carrelage vert, un mur beige, un sol en travertin, un lavabo encastré, un plan de toilette en quartz modifié, un espace douche bain, un sol blanc, une cabine de douche à porte battante et des carreaux de porcelaine.
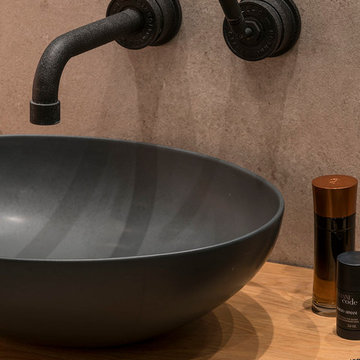
Proyecto realizado por Meritxell Ribé - The Room Studio
Construcción: The Room Work
Fotografías: Mauricio Fuertes
Exemple d'une salle de bain méditerranéenne de taille moyenne pour enfant avec un placard en trompe-l'oeil, des portes de placard grises, un espace douche bain, un carrelage beige, des carreaux de porcelaine, un mur blanc, un lavabo suspendu, un plan de toilette en surface solide, un sol beige et un plan de toilette blanc.
Exemple d'une salle de bain méditerranéenne de taille moyenne pour enfant avec un placard en trompe-l'oeil, des portes de placard grises, un espace douche bain, un carrelage beige, des carreaux de porcelaine, un mur blanc, un lavabo suspendu, un plan de toilette en surface solide, un sol beige et un plan de toilette blanc.
Idées déco de salles de bains et WC méditerranéens avec un espace douche bain
1

