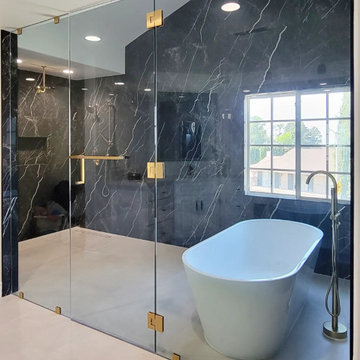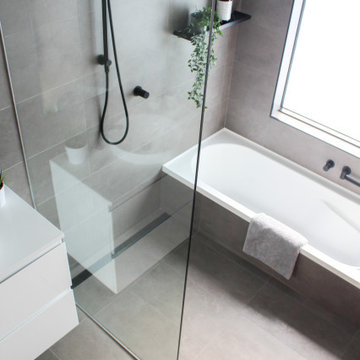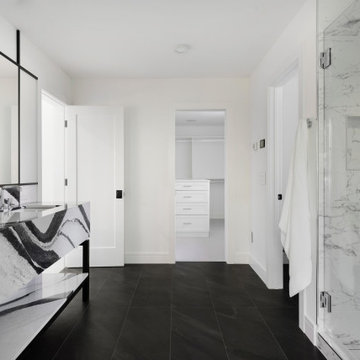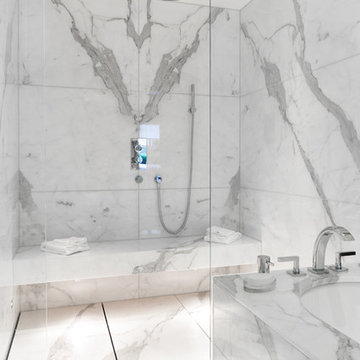Idées déco de salles de bains et WC modernes avec un espace douche bain
Trier par :
Budget
Trier par:Populaires du jour
1 - 20 sur 3 719 photos
1 sur 3

Red Ranch Studio photography
Exemple d'une grande salle de bain principale moderne en bois vieilli avec WC séparés, un mur gris, un sol en carrelage de céramique, une baignoire en alcôve, un espace douche bain, un carrelage blanc, un carrelage métro, une vasque, un plan de toilette en surface solide, un sol gris et aucune cabine.
Exemple d'une grande salle de bain principale moderne en bois vieilli avec WC séparés, un mur gris, un sol en carrelage de céramique, une baignoire en alcôve, un espace douche bain, un carrelage blanc, un carrelage métro, une vasque, un plan de toilette en surface solide, un sol gris et aucune cabine.

Beautiful main bathroom including freestanding bath,
Exemple d'une salle de bain principale moderne en bois brun de taille moyenne avec un placard en trompe-l'oeil, une baignoire indépendante, un espace douche bain, WC suspendus, un carrelage blanc, des carreaux de porcelaine, un sol en carrelage de porcelaine, une vasque, un plan de toilette en quartz modifié, un sol gris et un plan de toilette blanc.
Exemple d'une salle de bain principale moderne en bois brun de taille moyenne avec un placard en trompe-l'oeil, une baignoire indépendante, un espace douche bain, WC suspendus, un carrelage blanc, des carreaux de porcelaine, un sol en carrelage de porcelaine, une vasque, un plan de toilette en quartz modifié, un sol gris et un plan de toilette blanc.

The primary bathroom addition included a fully enclosed glass wet room with Brizo plumbing fixtures, a free standing bathtub, a custom white oak double vanity with a mitered quartz countertop and sconce lighting.

Our clients wanted to add on to their 1950's ranch house, but weren't sure whether to go up or out. We convinced them to go out, adding a Primary Suite addition with bathroom, walk-in closet, and spacious Bedroom with vaulted ceiling. To connect the addition with the main house, we provided plenty of light and a built-in bookshelf with detailed pendant at the end of the hall. The clients' style was decidedly peaceful, so we created a wet-room with green glass tile, a door to a small private garden, and a large fir slider door from the bedroom to a spacious deck. We also used Yakisugi siding on the exterior, adding depth and warmth to the addition. Our clients love using the tub while looking out on their private paradise!

Clerestory windows frame Pinnacle Peak mountain views. Macassar Ebony cabinets are topped with integrated Cartier Quartzite sinks and Hansgrohe fixtures.
Estancia Club
Builder: Peak Ventures
Interior Design: Ownby Design
Photography: Jeff Zaruba

Princess Grey granite accent tub wall accompanied by a honed Absolute Black granite tub surround and smoke grey glass tiles.
Idées déco pour une grande salle de bain principale moderne avec un mur gris, un sol en carrelage de terre cuite, un lavabo intégré, un sol multicolore, une cabine de douche à porte battante, des portes de placard blanches, un bain bouillonnant, un espace douche bain, un carrelage gris, un carrelage en pâte de verre, un plan de toilette en granite, un plan de toilette gris, meuble double vasque et meuble-lavabo sur pied.
Idées déco pour une grande salle de bain principale moderne avec un mur gris, un sol en carrelage de terre cuite, un lavabo intégré, un sol multicolore, une cabine de douche à porte battante, des portes de placard blanches, un bain bouillonnant, un espace douche bain, un carrelage gris, un carrelage en pâte de verre, un plan de toilette en granite, un plan de toilette gris, meuble double vasque et meuble-lavabo sur pied.

Luxury Bathroom complete with a double walk in Wet Sauna and Dry Sauna. Floor to ceiling glass walls extend the Home Gym Bathroom to feel the ultimate expansion of space.

Massive walk-in wet room, featuring Large Format porcelain tile, and flooring and gold fixtures
Réalisation d'une grande salle de bain principale minimaliste avec une baignoire indépendante, un espace douche bain, un carrelage noir et blanc, un mur noir, un sol en carrelage de porcelaine, un sol gris, une cabine de douche à porte battante et une niche.
Réalisation d'une grande salle de bain principale minimaliste avec une baignoire indépendante, un espace douche bain, un carrelage noir et blanc, un mur noir, un sol en carrelage de porcelaine, un sol gris, une cabine de douche à porte battante et une niche.

Inspiration pour une salle d'eau grise et blanche minimaliste de taille moyenne avec meuble double vasque, meuble-lavabo sur pied, un placard à porte plane, des portes de placard marrons, un espace douche bain, WC à poser, un carrelage multicolore, du carrelage en marbre, un mur multicolore, un sol en carrelage de terre cuite, un lavabo posé, un plan de toilette en granite, un sol multicolore, une cabine de douche à porte battante, un plan de toilette blanc et un plafond décaissé.

The clients wanted to create a visual impact whilst still ensuring the space was relaxed and useable. The project consisted of two bathrooms in a loft style conversion; a small en-suite wet room and a larger bathroom for guest use. We kept the look of both bathrooms consistent throughout by using the same tiles and fixtures. The overall feel is sensual due to the dark moody tones used whilst maintaining a functional space. This resulted in making the clients’ day-to-day routine more enjoyable as well as providing an ample space for guests.

Réalisation d'une très grande salle de bain principale minimaliste avec un espace douche bain, WC à poser, un carrelage blanc, sol en béton ciré, une cabine de douche à porte battante et meuble double vasque.

The tub and shower area are combined to create a wet room and maximize the floor plan.
Réalisation d'une salle de bain principale minimaliste en bois clair de taille moyenne avec un placard à porte plane, une baignoire indépendante, un espace douche bain, WC à poser, un carrelage blanc, des carreaux de porcelaine, un mur blanc, un sol en carrelage de porcelaine, une vasque, un plan de toilette en quartz modifié, un sol gris, une cabine de douche à porte battante, un plan de toilette blanc, une niche, meuble double vasque et meuble-lavabo encastré.
Réalisation d'une salle de bain principale minimaliste en bois clair de taille moyenne avec un placard à porte plane, une baignoire indépendante, un espace douche bain, WC à poser, un carrelage blanc, des carreaux de porcelaine, un mur blanc, un sol en carrelage de porcelaine, une vasque, un plan de toilette en quartz modifié, un sol gris, une cabine de douche à porte battante, un plan de toilette blanc, une niche, meuble double vasque et meuble-lavabo encastré.

Cette image montre une grande salle de bain principale minimaliste avec un placard à porte plane, des portes de placard marrons, un espace douche bain, un bidet, un carrelage gris, des carreaux de porcelaine, un mur blanc, un sol en carrelage de porcelaine, un lavabo encastré, un plan de toilette en quartz, un sol noir, une cabine de douche à porte battante, un plan de toilette noir, un banc de douche, meuble double vasque et meuble-lavabo suspendu.

Idée de décoration pour une salle de bain principale minimaliste en bois brun avec un placard à porte shaker, une baignoire indépendante, un espace douche bain, un mur blanc, parquet clair, un lavabo encastré, un plan de toilette en quartz modifié, un sol marron, une cabine de douche à porte battante, un plan de toilette blanc, des toilettes cachées, meuble double vasque et meuble-lavabo encastré.

Wet Room Bathroom, Wet Room Renovations, Open Shower Dark Bathroom, Dark Bathroom, Dark Grey Bathrooms, Bricked Bath In Shower Area, Matte Black On Grey Background, Walk In Shower, Wall Hung White Vanity

The San Marino House is the most viewed project in our carpentry portfolio. It's got everything you could wish for.
A floor to ceiling lacquer wall unit with custom cabinetry lets you stash your things with style. Floating glass shelves carry fine liquor bottles for the classy antique mirror-backed bar. Speaking about bars, the solid wood white oak slat bar and its matching back bar give the pool house a real vacation vibe.
Who wouldn't want to live here??

Beautiful modern master bathroom with white walls, black tile floors, white countertops and shower.
Inspiration pour une grande salle de bain principale minimaliste avec des portes de placard blanches, un espace douche bain, un carrelage blanc, un mur blanc, un plan de toilette en marbre, un sol noir, une cabine de douche à porte battante et un plan de toilette blanc.
Inspiration pour une grande salle de bain principale minimaliste avec des portes de placard blanches, un espace douche bain, un carrelage blanc, un mur blanc, un plan de toilette en marbre, un sol noir, une cabine de douche à porte battante et un plan de toilette blanc.

Photo Credit:
Aimée Mazzenga
Cette photo montre une salle de bain moderne de taille moyenne avec un placard à porte affleurante, des portes de placard blanches, une baignoire indépendante, un espace douche bain, un carrelage multicolore, mosaïque, un mur blanc, parquet clair, un lavabo posé, un plan de toilette en carrelage, un sol multicolore, une cabine de douche à porte battante et un plan de toilette blanc.
Cette photo montre une salle de bain moderne de taille moyenne avec un placard à porte affleurante, des portes de placard blanches, une baignoire indépendante, un espace douche bain, un carrelage multicolore, mosaïque, un mur blanc, parquet clair, un lavabo posé, un plan de toilette en carrelage, un sol multicolore, une cabine de douche à porte battante et un plan de toilette blanc.

In this bathroom, the client wanted the contrast of the white subway tile and the black hexagon tile. We tiled up the walls and ceiling to create a wet room feeling.

Cette photo montre une grande salle d'eau moderne avec un espace douche bain, du carrelage en marbre, un mur gris, un sol en marbre, un lavabo suspendu, un plan de toilette en marbre, un sol blanc, aucune cabine et un plan de toilette blanc.
Idées déco de salles de bains et WC modernes avec un espace douche bain
1

