Idées déco de salles de bains et WC modernes avec un espace douche bain
Trier par :
Budget
Trier par:Populaires du jour
21 - 40 sur 3 740 photos
1 sur 3
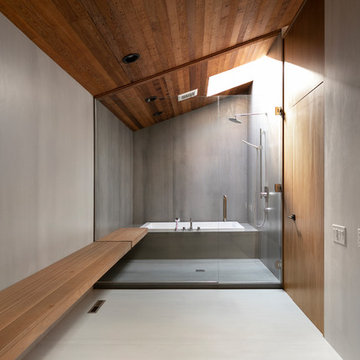
Aménagement d'une salle de bain moderne avec une baignoire posée, un espace douche bain, un mur gris, un sol blanc et une cabine de douche à porte battante.

In this bathroom, the client wanted the contrast of the white subway tile and the black hexagon tile. We tiled up the walls and ceiling to create a wet room feeling.
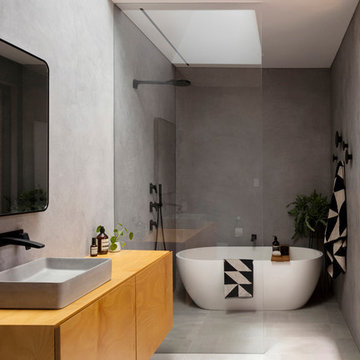
Brett Boardman Photography
Aménagement d'une salle de bain principale moderne en bois brun avec un placard à porte plane, une baignoire indépendante, un espace douche bain, un carrelage gris, un mur gris, une vasque, un plan de toilette en bois, un sol gris, aucune cabine et un plan de toilette marron.
Aménagement d'une salle de bain principale moderne en bois brun avec un placard à porte plane, une baignoire indépendante, un espace douche bain, un carrelage gris, un mur gris, une vasque, un plan de toilette en bois, un sol gris, aucune cabine et un plan de toilette marron.

Wall mounted wood vanity with gold inlay. White trough vessel sink with two faucets. The space was smaller so we decided to get the functionality of a double sink out of one. Works great! Large recessed medicine cabinet mirror from Kohler. Full walls of tile!!!
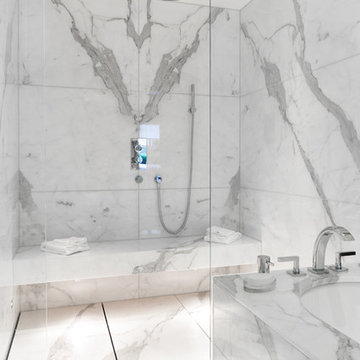
Cette photo montre une grande salle d'eau moderne avec un espace douche bain, du carrelage en marbre, un mur gris, un sol en marbre, un lavabo suspendu, un plan de toilette en marbre, un sol blanc, aucune cabine et un plan de toilette blanc.
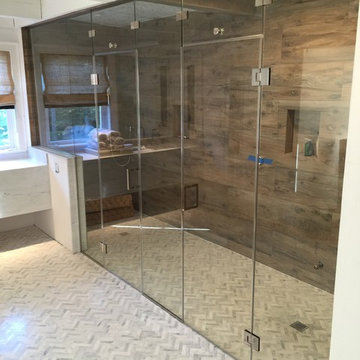
Aménagement d'une grande salle de bain principale moderne avec un placard à porte plane, des portes de placard grises, une baignoire indépendante, un espace douche bain, WC à poser, un carrelage marron, des carreaux de porcelaine, un mur blanc, un sol en marbre, un lavabo encastré, un plan de toilette en bois, un sol blanc et une cabine de douche à porte battante.
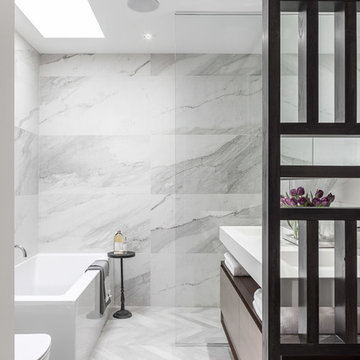
Design: Nathan Kyle of Astro Design
Vanity + Sink Top: Wetstyle (via Astro)
Bathtub: Oceania (via Astro)
Toilet: Duravit (via Astro)
Fixtures: Cabano + Hansgrohe (via Astro)
Tile available through Astro
{Photo Cred: @DoubleSpace Photography}

Red Ranch Studio photography
Cette photo montre une grande salle de bain principale moderne en bois vieilli avec WC séparés, un mur gris, un sol en carrelage de céramique, une baignoire en alcôve, un espace douche bain, un carrelage blanc, un carrelage métro, une vasque, un plan de toilette en surface solide, un sol gris, aucune cabine et un placard à porte plane.
Cette photo montre une grande salle de bain principale moderne en bois vieilli avec WC séparés, un mur gris, un sol en carrelage de céramique, une baignoire en alcôve, un espace douche bain, un carrelage blanc, un carrelage métro, une vasque, un plan de toilette en surface solide, un sol gris, aucune cabine et un placard à porte plane.
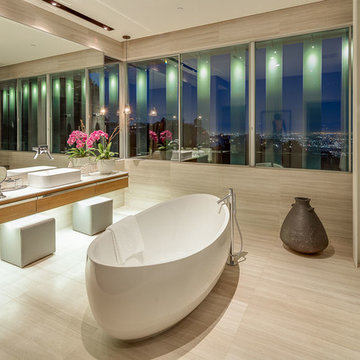
Mark Singer
Cette photo montre une grande salle de bain principale moderne en bois brun avec un placard à porte plane, une baignoire indépendante, un espace douche bain, un mur beige, un sol en vinyl, une vasque et un plan de toilette en quartz modifié.
Cette photo montre une grande salle de bain principale moderne en bois brun avec un placard à porte plane, une baignoire indépendante, un espace douche bain, un mur beige, un sol en vinyl, une vasque et un plan de toilette en quartz modifié.

Introducing Sustainable Luxury in Westchester County, a home that masterfully combines contemporary aesthetics with the principles of eco-conscious design. Nestled amongst the changing colors of fall, the house is constructed with Cross-Laminated Timber (CLT) and reclaimed wood, manifesting our commitment to sustainability and carbon sequestration. Glass, a predominant element, crafts an immersive, seamless connection with the outdoors. Featuring coastal and harbor views, the design pays homage to romantic riverscapes while maintaining a rustic, tonalist color scheme that harmonizes with the surrounding woods. The refined variation in wood grains adds a layered depth to this elegant home, making it a beacon of sustainable luxury.

In this grand master bathroom, a multi-tiered chandelier hanging above the tub serves as a focal point to draw the eye up to the clerestory windows. Adding to the glam appeal is a white textured porcelain tile tub wall. The light fixture is "Mizu" from Terzani.
Project // Ebony and Ivory
Paradise Valley, Arizona
Architecture: Drewett Works
Builder: Bedbrock Developers
Interiors: Mara Interior Design - Mara Green
Landscape: Bedbrock Developers
Photography: Werner Segarra
Countertops: The Stone Collection
Flooring/tub wall: Facings of America
Cabinets: Distinctive Custom Cabinetry
https://www.drewettworks.com/ebony-and-ivory/

Réalisation d'une très grande salle de bain principale minimaliste avec un espace douche bain, WC à poser, un carrelage blanc, sol en béton ciré, une cabine de douche à porte battante et meuble double vasque.
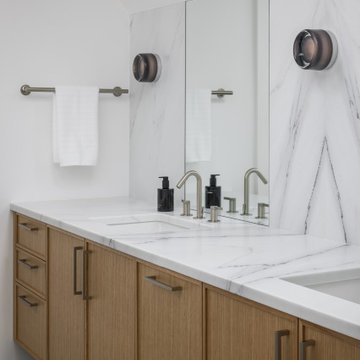
Idée de décoration pour une salle de bain principale minimaliste en bois clair de taille moyenne avec un placard à porte shaker, une baignoire indépendante, un espace douche bain, WC suspendus, un carrelage blanc, mosaïque, un mur blanc, un sol en carrelage de porcelaine, un lavabo encastré, un plan de toilette en marbre, un sol gris, une cabine de douche à porte battante, un plan de toilette blanc, un banc de douche, meuble double vasque, meuble-lavabo suspendu et un plafond voûté.

Cette photo montre une salle de bain principale et beige et blanche moderne de taille moyenne avec un placard à porte plane, des portes de placard blanches, un espace douche bain, un carrelage multicolore, des carreaux de céramique, un mur beige, un sol en carrelage de céramique, un lavabo intégré, un plan de toilette en quartz modifié, un sol beige, un plan de toilette blanc, une niche, meuble simple vasque et meuble-lavabo suspendu.
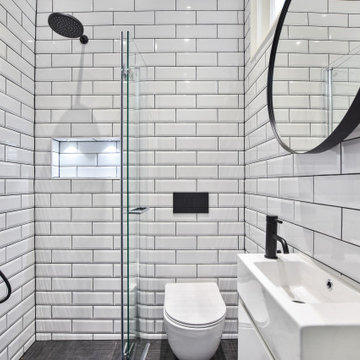
The bold and timeless contrast here of black and white creates drama and fun in this small en-suite shower room. Space is of a premium but the fully folding shower screen and wall to wall wet room drainage mean that the space is functional and easy to use.
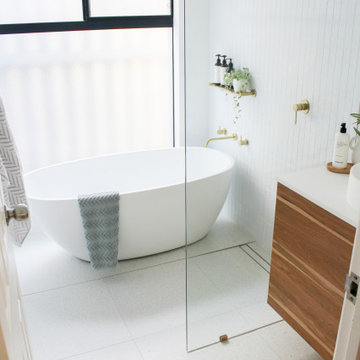
Wet Room Set Up, Walk In Shower, Adore Bathroom, Freestanding Bathroom, On the Ball Bathrooms, OTB Bathrooms, Bathroom Renovation Scarborough, LED Mirror, BRushed BRass tapware, Brushed Brass Bathroom Tapware, Small Bathroom Ideas, Wall Hung Vanity, Top Mounted Basin
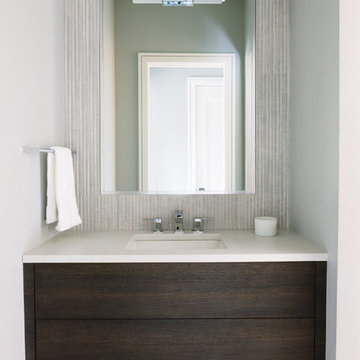
Photo Credit:
Aimée Mazzenga
Réalisation d'une salle d'eau minimaliste en bois foncé de taille moyenne avec un placard à porte plane, une baignoire indépendante, un espace douche bain, un mur gris, parquet clair, un lavabo posé, un plan de toilette en carrelage, un sol beige, une cabine de douche à porte battante et un plan de toilette beige.
Réalisation d'une salle d'eau minimaliste en bois foncé de taille moyenne avec un placard à porte plane, une baignoire indépendante, un espace douche bain, un mur gris, parquet clair, un lavabo posé, un plan de toilette en carrelage, un sol beige, une cabine de douche à porte battante et un plan de toilette beige.
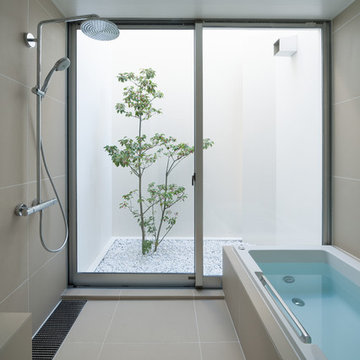
住宅街で閉じながら、開放的に住む Photo: Ota Takumi
Idées déco pour une salle de bain principale moderne avec une baignoire posée, un espace douche bain, un carrelage beige, un mur beige, un sol beige, aucune cabine et une porte coulissante.
Idées déco pour une salle de bain principale moderne avec une baignoire posée, un espace douche bain, un carrelage beige, un mur beige, un sol beige, aucune cabine et une porte coulissante.

This gorgeous curbless step-in glass shower features oversized beige tiling with fewer grout lines for easy cleaning. A built-in seat allows you to relax and spend time under the shower head or using the handheld shower fixture. A recessed surface holds shampoo and soap. A simple silver towel rail on the outside of one door provides quick access.

Idée de décoration pour une grande salle de bain principale minimaliste avec un placard à porte shaker, des portes de placard noires, un espace douche bain, un carrelage noir, un carrelage métro, un mur gris, un sol en carrelage de céramique, un lavabo encastré, un plan de toilette en marbre, aucune cabine, un banc de douche, meuble double vasque et meuble-lavabo sur pied.
Idées déco de salles de bains et WC modernes avec un espace douche bain
2

