Idées déco de salles de bains et WC méditerranéens
Trier par :
Budget
Trier par:Populaires du jour
81 - 100 sur 1 978 photos
1 sur 3
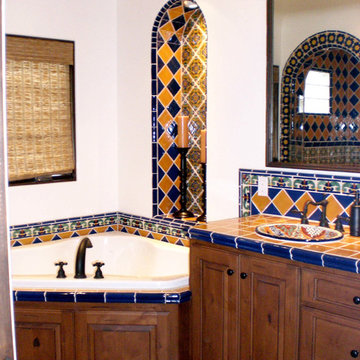
Mexican Theme hand painted tile, with diagonal pattern, wall niche, corner tub, and bath counter hand made mexican sink
Réalisation d'une salle de bain principale méditerranéenne en bois brun de taille moyenne avec un placard avec porte à panneau surélevé, un plan de toilette en carrelage, des carreaux de céramique, une douche ouverte, WC à poser, un lavabo posé, un mur blanc, une baignoire d'angle, un carrelage bleu, un carrelage jaune et tomettes au sol.
Réalisation d'une salle de bain principale méditerranéenne en bois brun de taille moyenne avec un placard avec porte à panneau surélevé, un plan de toilette en carrelage, des carreaux de céramique, une douche ouverte, WC à poser, un lavabo posé, un mur blanc, une baignoire d'angle, un carrelage bleu, un carrelage jaune et tomettes au sol.
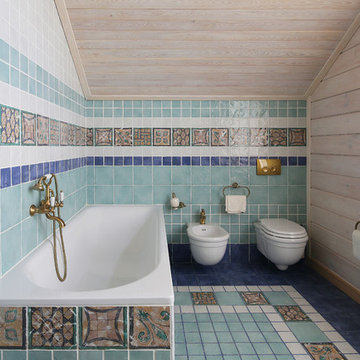
Автор проекта - архитектор Оксана Олейник
Фото - Надежда Серебрякова
Idées déco pour une salle de bain principale méditerranéenne de taille moyenne avec un carrelage bleu, un carrelage multicolore, un mur beige, un sol multicolore, une baignoire d'angle et un bidet.
Idées déco pour une salle de bain principale méditerranéenne de taille moyenne avec un carrelage bleu, un carrelage multicolore, un mur beige, un sol multicolore, une baignoire d'angle et un bidet.
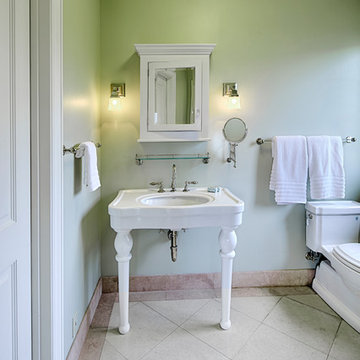
Spectacular unobstructed views of the Bay, Bridge, Alcatraz, San Francisco skyline and the rolling hills of Marin greet you from almost every window of this stunning Provençal Villa located in the acclaimed Middle Ridge neighborhood of Mill Valley. Built in 2000, this exclusive 5 bedroom, 5+ bath estate was thoughtfully designed by architect Jorge de Quesada to provide a classically elegant backdrop for today’s active lifestyle. Perfectly positioned on over half an acre with flat lawns and an award winning garden there is unmatched sense of privacy just minutes from the shops and restaurants of downtown Mill Valley.
A curved stone staircase leads from the charming entry gate to the private front lawn and on to the grand hand carved front door. A gracious formal entry and wide hall opens out to the main living spaces of the home and out to the view beyond. The Venetian plaster walls and soaring ceilings provide an open airy feeling to the living room and country chef’s kitchen, while three sets of oversized French doors lead onto the Jerusalem Limestone patios and bring in the panoramic views.
The chef’s kitchen is the focal point of the warm welcoming great room and features a range-top and double wall ovens, two dishwashers, marble counters and sinks with Waterworks fixtures. The tile backsplash behind the range pays homage to Monet’s Giverny kitchen. A fireplace offers up a cozy sitting area to lounge and watch television or curl up with a book. There is ample space for a farm table for casual dining. In addition to a well-appointed formal living room, the main level of this estate includes an office, stunning library/den with faux tortoise detailing, butler’s pantry, powder room, and a wonderful indoor/outdoor flow allowing the spectacular setting to envelop every space.
A wide staircase leads up to the four main bedrooms of home. There is a spacious master suite complete with private balcony and French doors showcasing the views. The suite features his and her baths complete with walk – in closets, and steam showers. In hers there is a sumptuous soaking tub positioned to make the most of the view. Two additional bedrooms share a bath while the third is en-suite. The laundry room features a second set of stairs leading back to the butler’s pantry, garage and outdoor areas.
The lowest level of the home includes a legal second unit complete with kitchen, spacious walk in closet, private entry and patio area. In addition to interior access to the second unit there is a spacious exercise room, the potential for a poolside kitchenette, second laundry room, and secure storage area primed to become a state of the art tasting room/wine cellar.
From the main level the spacious entertaining patio leads you out to the magnificent grounds and pool area. Designed by Steve Stucky, the gardens were featured on the 2007 Mill Valley Outdoor Art Club tour.
A level lawn leads to the focal point of the grounds; the iconic “Crags Head” outcropping favored by hikers as far back as the 19th century. The perfect place to stop for lunch and take in the spectacular view. The Century old Sonoma Olive trees and lavender plantings add a Mediterranean touch to the two lawn areas that also include an antique fountain, and a charming custom Barbara Butler playhouse.
Inspired by Provence and built to exacting standards this charming villa provides an elegant yet welcoming environment designed to meet the needs of today’s active lifestyle while staying true to its Continental roots creating a warm and inviting space ready to call home.
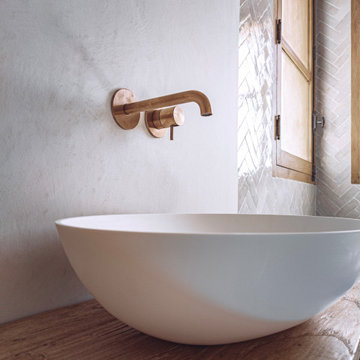
Cette image montre une grande salle de bain méditerranéenne pour enfant avec un carrelage blanc, des carreaux de béton, un plan de toilette en bois, meuble simple vasque et meuble-lavabo sur pied.
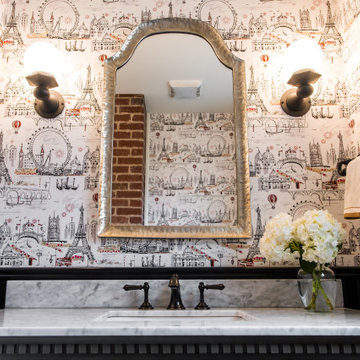
The Paris inspired bathroom is a showstopper for guests! A standard vanity was used and we swapped out the hardware with these mother-of-pearl brass knobs. This powder room includes black beadboard, black and white floor tile, marble vanity top, wallpaper, wall sconces, and a decorative mirror.
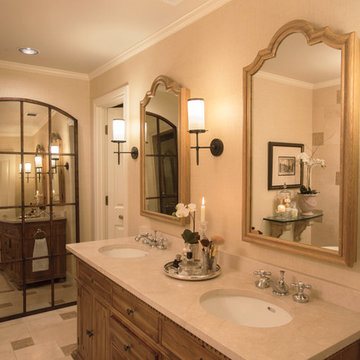
Lewis Lee Photography
Idées déco pour une douche en alcôve principale méditerranéenne en bois vieilli de taille moyenne avec un placard en trompe-l'oeil, une baignoire indépendante, WC séparés, un carrelage beige, du carrelage en travertin, un mur beige, un sol en travertin, un lavabo encastré, un plan de toilette en marbre, un sol beige et une cabine de douche à porte battante.
Idées déco pour une douche en alcôve principale méditerranéenne en bois vieilli de taille moyenne avec un placard en trompe-l'oeil, une baignoire indépendante, WC séparés, un carrelage beige, du carrelage en travertin, un mur beige, un sol en travertin, un lavabo encastré, un plan de toilette en marbre, un sol beige et une cabine de douche à porte battante.
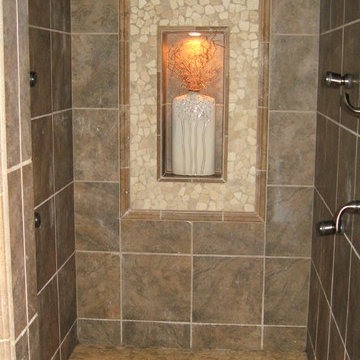
Aménagement d'une salle d'eau méditerranéenne en bois foncé de taille moyenne avec un placard avec porte à panneau surélevé, une baignoire posée, une douche ouverte, WC à poser, un carrelage beige, un carrelage de pierre, un mur beige, un sol en carrelage de céramique, un lavabo posé et un plan de toilette en carrelage.
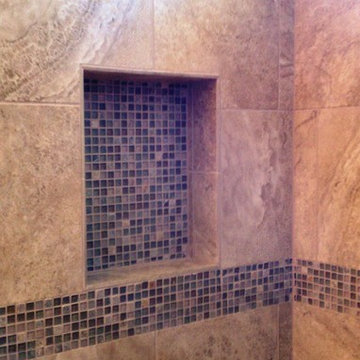
Jeffrey Wilde Builders Tuscan Model Hall Guest Bathroom with Tile Shower Surround with Mosaic by Jackson Stoneworks
Cette image montre une salle d'eau méditerranéenne de taille moyenne avec un placard à porte plane, des portes de placard noires, une baignoire d'angle, une douche ouverte, WC à poser, un carrelage beige, un carrelage blanc, des carreaux de céramique, un mur beige, un sol en carrelage de céramique, un lavabo posé, un plan de toilette en granite et aucune cabine.
Cette image montre une salle d'eau méditerranéenne de taille moyenne avec un placard à porte plane, des portes de placard noires, une baignoire d'angle, une douche ouverte, WC à poser, un carrelage beige, un carrelage blanc, des carreaux de céramique, un mur beige, un sol en carrelage de céramique, un lavabo posé, un plan de toilette en granite et aucune cabine.

Master bathroom renovation. This bathroom was a major undertaking. Where you see the mirrored doors, it was a single vanity with a sink. It made more sense to have a double vanity on the other side next to the shower but I was missing a medicine cabinet so we decided to add a ROBERN 72" long medicine cabinet in the wall that used to be a small towel closet. The arched entry way was created after moving the wall and removing the door into a dark space where you see the toilet & bidet. The travertine floors are heated (a nice addition at is not expensive to do). Added a 70" free-standing stone tub by Clarke tubs (amazing tub), I love venetian plaster because it's so timeless and very durable. It's not used much these days probably because it's so labor intensive and expensive so I did the plastering myself. We raised up the floor and opted for no shower doors that I've wanted for many, many years after seeing this idea in France. We added the carved free-standing vanity and used 48" tall lighted mirrors. See more pictures on INSTAGRAM: pisces2_21
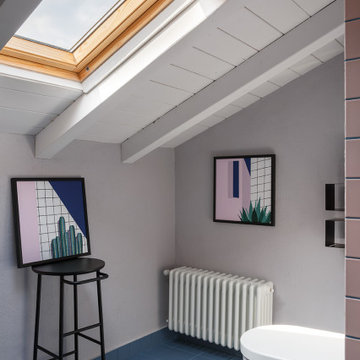
В ванной комнате увеличили зону душевой, так как скатная крыша не позволяла комфортно находиться в ней. Для стен и пола выбрали итальянскую плитку CE.SI голубого и розового цветов с контрастными швами. Геометрию прекрасно подчеркнули раковина и полка с зеркалом EX.T. Две работы стали отличным дополнением (я их увидела в одном из винтажных магазинов и затем перенесла на холст).
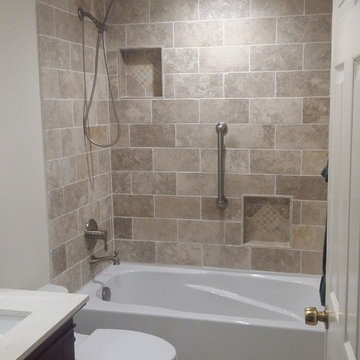
Bathroom Remodeling contractor San Jose
Idées déco pour une petite salle d'eau méditerranéenne en bois brun avec un mur blanc, un plan de toilette en quartz, un placard avec porte à panneau encastré, une baignoire en alcôve, un combiné douche/baignoire, WC séparés, un carrelage beige, des carreaux de céramique, un sol en carrelage de céramique, un lavabo encastré, un sol beige et une cabine de douche à porte coulissante.
Idées déco pour une petite salle d'eau méditerranéenne en bois brun avec un mur blanc, un plan de toilette en quartz, un placard avec porte à panneau encastré, une baignoire en alcôve, un combiné douche/baignoire, WC séparés, un carrelage beige, des carreaux de céramique, un sol en carrelage de céramique, un lavabo encastré, un sol beige et une cabine de douche à porte coulissante.
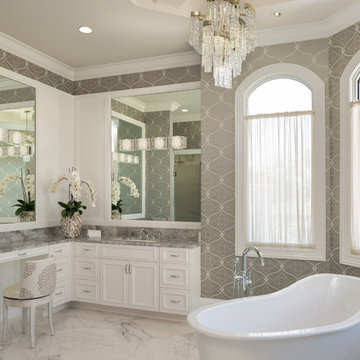
Design by Mylene Robert & Sherri DuPont
Photography by Lori Hamilton
Idées déco pour une grande salle de bain principale méditerranéenne avec un sol en marbre, un plan de toilette en quartz, un plan de toilette gris, un placard avec porte à panneau encastré, des portes de placard blanches, un mur multicolore, un lavabo encastré et un sol blanc.
Idées déco pour une grande salle de bain principale méditerranéenne avec un sol en marbre, un plan de toilette en quartz, un plan de toilette gris, un placard avec porte à panneau encastré, des portes de placard blanches, un mur multicolore, un lavabo encastré et un sol blanc.
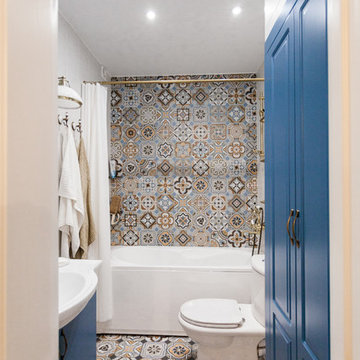
Маргарита Кунник
Idées déco pour une petite salle d'eau méditerranéenne avec une baignoire en alcôve, un combiné douche/baignoire, un carrelage gris, des carreaux de porcelaine, un mur blanc, un sol multicolore, une cabine de douche avec un rideau, un plan de toilette blanc, un placard avec porte à panneau surélevé, des portes de placard bleues, WC séparés, carreaux de ciment au sol et un lavabo intégré.
Idées déco pour une petite salle d'eau méditerranéenne avec une baignoire en alcôve, un combiné douche/baignoire, un carrelage gris, des carreaux de porcelaine, un mur blanc, un sol multicolore, une cabine de douche avec un rideau, un plan de toilette blanc, un placard avec porte à panneau surélevé, des portes de placard bleues, WC séparés, carreaux de ciment au sol et un lavabo intégré.
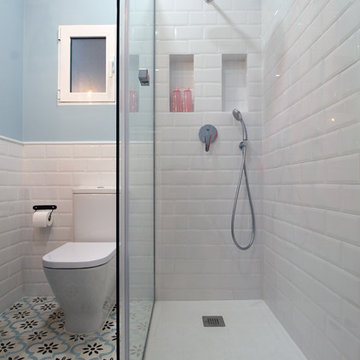
Photography & Design by Petite Harmonie.
Exemple d'une petite salle de bain méditerranéenne pour enfant avec des portes de placard bleues, un carrelage blanc, un carrelage métro, un mur bleu et un sol bleu.
Exemple d'une petite salle de bain méditerranéenne pour enfant avec des portes de placard bleues, un carrelage blanc, un carrelage métro, un mur bleu et un sol bleu.
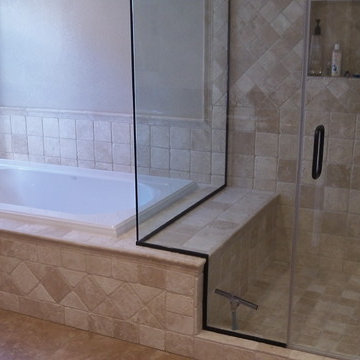
Erez Shapira / Sylvie Sapir
Idée de décoration pour une petite salle de bain méditerranéenne.
Idée de décoration pour une petite salle de bain méditerranéenne.
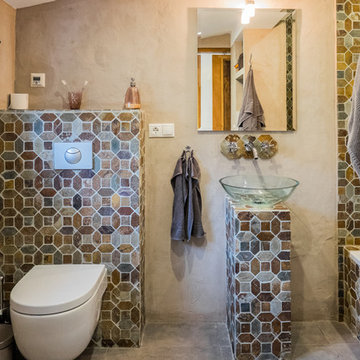
Cette image montre une petite salle de bain principale méditerranéenne avec une vasque, un plan de toilette en carrelage, une baignoire posée, un combiné douche/baignoire, WC à poser, un carrelage marron, un carrelage de pierre, un mur beige et sol en béton ciré.
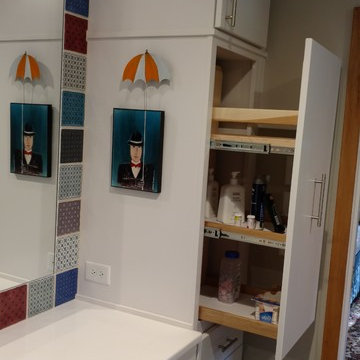
Cette photo montre une douche en alcôve principale méditerranéenne de taille moyenne avec un placard à porte plane, des portes de placard blanches, une baignoire indépendante, WC séparés, un carrelage multicolore, des carreaux de céramique, un mur beige, un sol en carrelage de porcelaine, un plan de toilette en surface solide, un sol marron et une cabine de douche à porte battante.
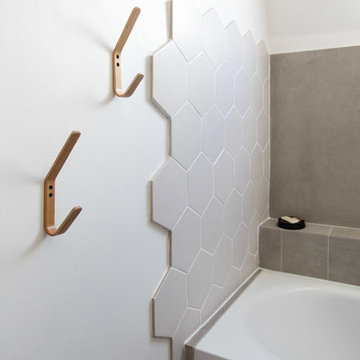
Le charme du Sud à Paris.
Un projet de rénovation assez atypique...car il a été mené par des étudiants architectes ! Notre cliente, qui travaille dans la mode, avait beaucoup de goût et s’est fortement impliquée dans le projet. Un résultat chiadé au charme méditerranéen.
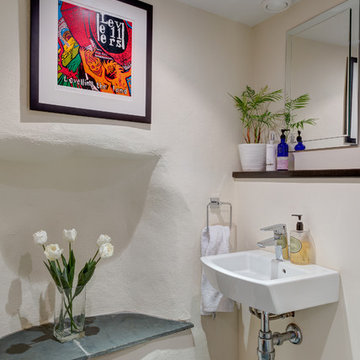
A wonderful little room with a niche believe to have been the original site of a built-in bread-oven. Photo Styling Jan Cadle, Colin Cadle Photography
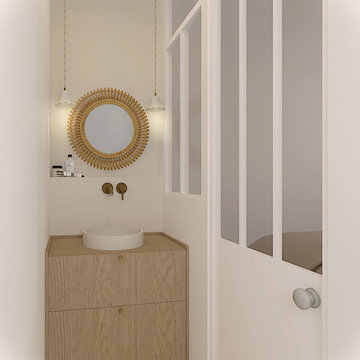
Exemple d'une petite salle d'eau beige et blanche méditerranéenne en bois clair avec un placard à porte plane, une douche à l'italienne, un mur beige, sol en béton ciré, un lavabo posé, un plan de toilette en bois, un sol beige, une niche, meuble simple vasque et meuble-lavabo suspendu.
Idées déco de salles de bains et WC méditerranéens
5

