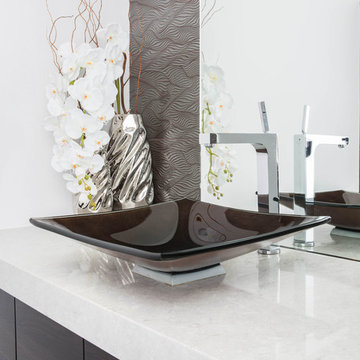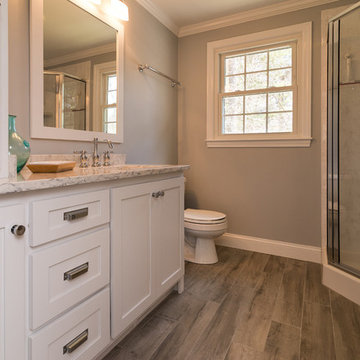Idées déco de salles de bains et WC modernes avec un plan de toilette en marbre
Trier par :
Budget
Trier par:Populaires du jour
61 - 80 sur 10 710 photos
1 sur 3
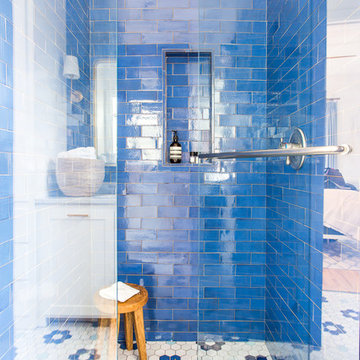
We often come across clients looking for small space ideas. Our first recommendation is always to go bright. The depth of our glaze color adds visual interest and a bold color choice helps make a space appear larger. Posh and polished (just like the homeowner) this stunning sapphire blue bathroom will have you in awe. The owner of this amazing lake house is our friend Rachel Shingleton of Pencil Shavings Studio. Her refined design-eye coupled with our bright and bold tile transformed this small bathroom into the perfect master bath. And could you believe it? This is a super simple project! Read on to learn more about this design and how to achieve the look yourself.
Another great way to open up a small bathroom is by using smaller tile! Our regular Hexagons are the great example of this - approximately 2"x2" their small size maximizes the rest of the room, and their classic shape is perfect for a bathroom floor.
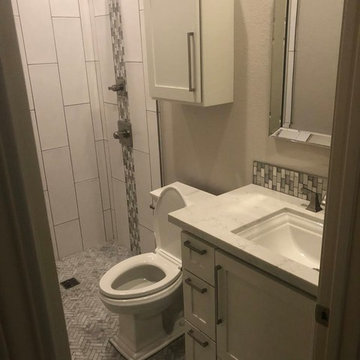
3/4 Bathroom Remodel with a modern design.
Inspiration pour une petite salle d'eau minimaliste avec un placard à porte affleurante, des portes de placard blanches, une douche ouverte, WC à poser, un carrelage blanc, des carreaux de céramique, un mur blanc, un sol en carrelage de céramique, un lavabo posé, un plan de toilette en marbre, un sol gris, aucune cabine et un plan de toilette blanc.
Inspiration pour une petite salle d'eau minimaliste avec un placard à porte affleurante, des portes de placard blanches, une douche ouverte, WC à poser, un carrelage blanc, des carreaux de céramique, un mur blanc, un sol en carrelage de céramique, un lavabo posé, un plan de toilette en marbre, un sol gris, aucune cabine et un plan de toilette blanc.

mayphotography
Cette photo montre une salle de bain principale moderne en bois clair de taille moyenne avec un placard à porte plane, une douche à l'italienne, WC à poser, un mur gris, une vasque, un plan de toilette en marbre, un sol gris, un carrelage gris, des carreaux de béton, sol en béton ciré, aucune cabine et un plan de toilette gris.
Cette photo montre une salle de bain principale moderne en bois clair de taille moyenne avec un placard à porte plane, une douche à l'italienne, WC à poser, un mur gris, une vasque, un plan de toilette en marbre, un sol gris, un carrelage gris, des carreaux de béton, sol en béton ciré, aucune cabine et un plan de toilette gris.
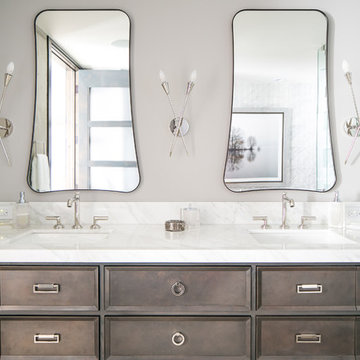
Double sinks are under-mounted below white marble countertops atop the custom designed vanity (EKD) in solid wood, painted with 8 layers of bronze metal paint. 6 usable storage drawers and 8 linear feet of exposed towel storage add to the organization appeal of this custom piece. Polished nickel hardware, light sconces and accessories compliment the Polished nickel Calista Bathroom fixtures by Kohler, serving the sinks, shower and freestanding tub. Frameless glass shower doors swing on polished nickel hinges and shower walls are covered in stone tile with a smooth matte finish making cleaning nice and easy.
* The Bathroom vanity is a custom designed piece by Interior Designer Rebecca Robeson. Made specifically for this project.
Earthwood Custom Remodeling, Inc.
Exquisite Kitchen Design
Photos by Ryan Garvin Photography

Chad Mellon Photographer
Idées déco pour une grande salle de bain principale moderne en bois clair avec un placard à porte shaker, un carrelage blanc, un carrelage métro, un mur blanc, une vasque, un plan de toilette en marbre et un sol blanc.
Idées déco pour une grande salle de bain principale moderne en bois clair avec un placard à porte shaker, un carrelage blanc, un carrelage métro, un mur blanc, une vasque, un plan de toilette en marbre et un sol blanc.
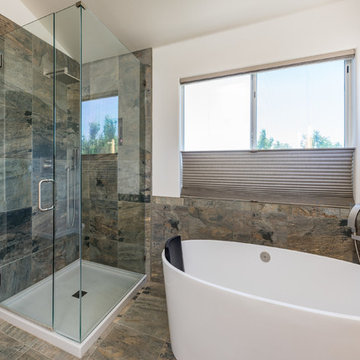
Simply beautiful fieldstone Master Bathroom. The free-standing tub pushes this bathroom design over the edge.
Inspiration pour une douche en alcôve principale minimaliste en bois clair de taille moyenne avec une baignoire indépendante, WC à poser, un carrelage multicolore, un carrelage de pierre, un mur blanc, un sol en carrelage de porcelaine, un sol multicolore, une cabine de douche à porte battante, un placard à porte plane, un lavabo intégré, un plan de toilette en marbre et un plan de toilette blanc.
Inspiration pour une douche en alcôve principale minimaliste en bois clair de taille moyenne avec une baignoire indépendante, WC à poser, un carrelage multicolore, un carrelage de pierre, un mur blanc, un sol en carrelage de porcelaine, un sol multicolore, une cabine de douche à porte battante, un placard à porte plane, un lavabo intégré, un plan de toilette en marbre et un plan de toilette blanc.
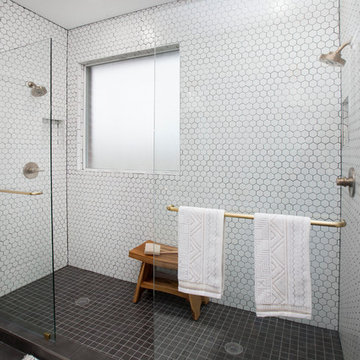
A small yet stylish modern bathroom remodel. Double standing shower with beautiful white hexagon tiles & black grout to create a great contrast.Gold round wall mirrors, dark gray flooring with white his & hers vanities and Carrera marble countertop. Gold hardware to complete the chic look.
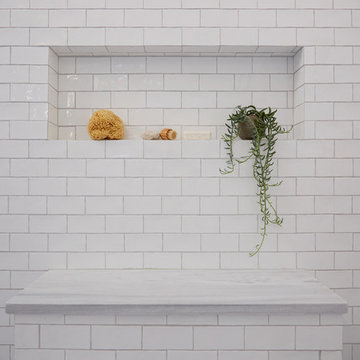
Photography: Philip Ennis Productions.
Exemple d'une grande salle de bain principale moderne avec WC séparés, un carrelage blanc, un carrelage métro, un mur blanc, un sol en marbre, un placard à porte plane, des portes de placard grises, un plan de toilette en marbre, une douche à l'italienne et une vasque.
Exemple d'une grande salle de bain principale moderne avec WC séparés, un carrelage blanc, un carrelage métro, un mur blanc, un sol en marbre, un placard à porte plane, des portes de placard grises, un plan de toilette en marbre, une douche à l'italienne et une vasque.
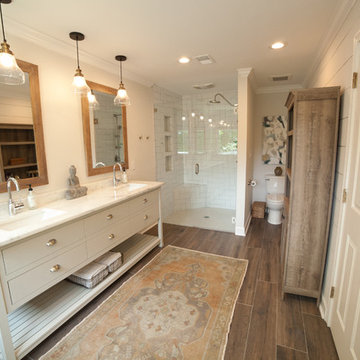
Jodi Craine Photographer
Aménagement d'une grande salle de bain principale moderne avec un placard en trompe-l'oeil, des portes de placard blanches, une douche d'angle, WC à poser, un carrelage blanc, un carrelage métro, un mur gris, parquet foncé, un lavabo encastré, un plan de toilette en marbre, un sol marron et une cabine de douche à porte battante.
Aménagement d'une grande salle de bain principale moderne avec un placard en trompe-l'oeil, des portes de placard blanches, une douche d'angle, WC à poser, un carrelage blanc, un carrelage métro, un mur gris, parquet foncé, un lavabo encastré, un plan de toilette en marbre, un sol marron et une cabine de douche à porte battante.
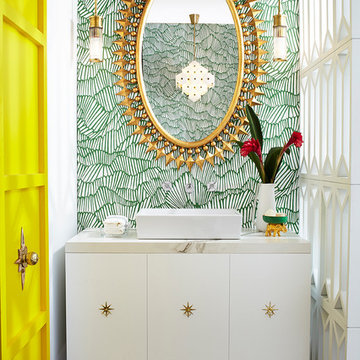
Timeless Palm Springs glamour meets modern in Pulp Design Studios' bathroom design created for the DXV Design Panel 2016. The design is one of four created by an elite group of celebrated designers for DXV's national ad campaign. Faced with the challenge of creating a beautiful space from nothing but an empty stage, Beth and Carolina paired mid-century touches with bursts of colors and organic patterns. The result is glamorous with touches of quirky fun -- the definition of splendid living.
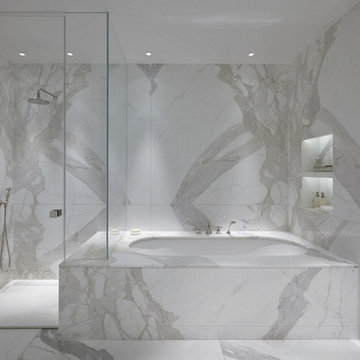
Cette image montre une grande douche en alcôve principale minimaliste avec un placard à porte plane, une baignoire encastrée, un carrelage gris, un carrelage blanc, du carrelage en marbre, un mur blanc, un sol en marbre, un plan de toilette en marbre, un sol blanc, une cabine de douche à porte battante et un plan de toilette blanc.
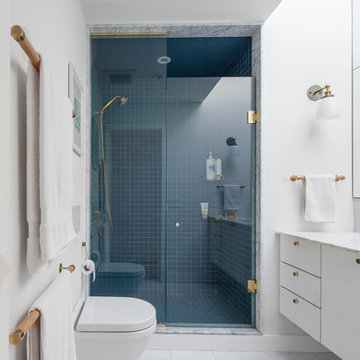
Master bathroom, with Duravit wall hung toilet as a space saver, and all unlacquered brass fixtures.
Idée de décoration pour une petite douche en alcôve principale minimaliste avec WC suspendus, un mur blanc, un sol en marbre, un lavabo encastré, un plan de toilette en marbre, un placard à porte plane, des portes de placard blanches, une cabine de douche à porte battante, un carrelage bleu, un carrelage en pâte de verre et un sol gris.
Idée de décoration pour une petite douche en alcôve principale minimaliste avec WC suspendus, un mur blanc, un sol en marbre, un lavabo encastré, un plan de toilette en marbre, un placard à porte plane, des portes de placard blanches, une cabine de douche à porte battante, un carrelage bleu, un carrelage en pâte de verre et un sol gris.
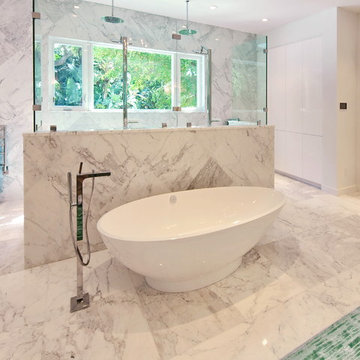
Idée de décoration pour une très grande salle de bain principale minimaliste avec un placard à porte plane, des portes de placard blanches, une baignoire indépendante, une douche double, un carrelage blanc, un carrelage de pierre, un mur blanc, un sol en marbre, une vasque et un plan de toilette en marbre.
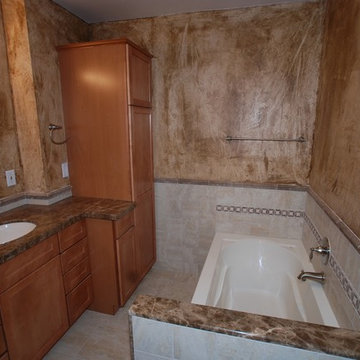
Lester O'Malley
Cette photo montre une douche en alcôve principale moderne en bois brun de taille moyenne avec un lavabo encastré, un placard à porte plane, un plan de toilette en marbre, une baignoire en alcôve, WC séparés, un carrelage beige, un carrelage de pierre, un mur marron et un sol en carrelage de porcelaine.
Cette photo montre une douche en alcôve principale moderne en bois brun de taille moyenne avec un lavabo encastré, un placard à porte plane, un plan de toilette en marbre, une baignoire en alcôve, WC séparés, un carrelage beige, un carrelage de pierre, un mur marron et un sol en carrelage de porcelaine.

Refined, Simplicity, Serenity. Just a few words that describe this incredible remodel that our team just finished. With its clean lines, open concept and natural light, this bathroom is a master piece of minimalist design.
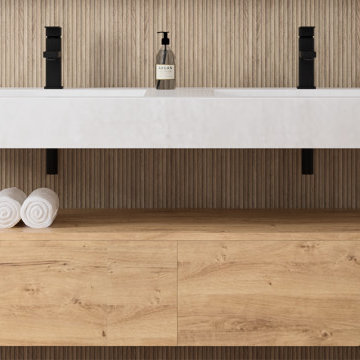
Total transformation alert in our outdated bathroom project! Thanks to the magic touch of Costa del Sol Interiors, this space now exudes modernity and elegance. ? We've incorporated cutting-edge porcelain tiles on both walls and floors, and how about two sinks so that two people can indulge simultaneously? A shared luxury! ? Additionally, we've added LED mirrors for a contemporary touch and practicality. The wall niches not only add style but also maximize available space! And to create a sense of spaciousness, we opted for a transparent shower screen. This bathroom is now a true oasis of modernity!
?✨ ¡Transformación total en nuestro proyecto de baño fuera de estilo! Gracias a la magia de Costa del Sol Interiors, este espacio ahora emana modernidad y elegancia. ? Hemos integrado porcelánicos de vanguardia en paredes y suelos, y ¿qué tal dos lavabos para que dos personas puedan disfrutarlo al mismo tiempo? ¡Un lujo compartido! ? Además, añadimos espejos con LED para un toque contemporáneo y practicidad. Las hornacinas en la pared no solo agregan estilo, ¡sino que también maximizan el espacio disponible! Y para dar una sensación de amplitud, optamos por una mampara transparente. ¡Ahora este baño es un verdadero oasis de modernidad!
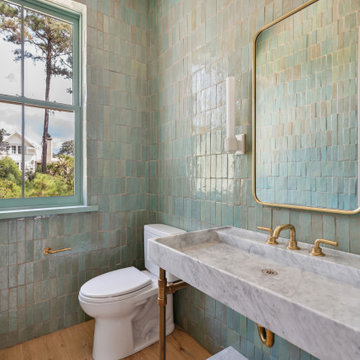
Powder room featuring white oak flooring, bold green handmade zellige tile on all walls, a brass and Carrara marble console sink, brass fixtures and custom white sconces by Urban Electric Company.
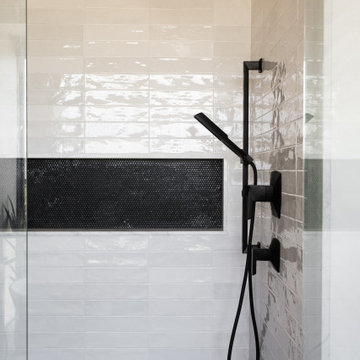
walk in shower, white stacked tile with black accent tile in the niche.
Idées déco pour une grande douche en alcôve principale moderne avec un placard à porte plane, des portes de placard marrons, une baignoire indépendante, WC séparés, un mur blanc, un sol en carrelage de porcelaine, une vasque, un plan de toilette en marbre, un sol beige, une cabine de douche à porte battante, un plan de toilette multicolore, des toilettes cachées, meuble double vasque et meuble-lavabo suspendu.
Idées déco pour une grande douche en alcôve principale moderne avec un placard à porte plane, des portes de placard marrons, une baignoire indépendante, WC séparés, un mur blanc, un sol en carrelage de porcelaine, une vasque, un plan de toilette en marbre, un sol beige, une cabine de douche à porte battante, un plan de toilette multicolore, des toilettes cachées, meuble double vasque et meuble-lavabo suspendu.
Idées déco de salles de bains et WC modernes avec un plan de toilette en marbre
4


