Idées déco de salles de bains et WC modernes avec un plan de toilette en marbre
Trier par :
Budget
Trier par:Populaires du jour
21 - 40 sur 10 680 photos
1 sur 3

Tom Jenkins Photography
Aménagement d'une salle d'eau moderne de taille moyenne avec des portes de placard bleues, une douche ouverte, un carrelage blanc, un mur gris, un sol en carrelage de terre cuite, un lavabo posé, un plan de toilette en marbre, un sol blanc et un plan de toilette blanc.
Aménagement d'une salle d'eau moderne de taille moyenne avec des portes de placard bleues, une douche ouverte, un carrelage blanc, un mur gris, un sol en carrelage de terre cuite, un lavabo posé, un plan de toilette en marbre, un sol blanc et un plan de toilette blanc.

mayphotography
Cette photo montre une salle de bain principale moderne en bois clair de taille moyenne avec un placard à porte plane, une douche à l'italienne, WC à poser, un mur gris, une vasque, un plan de toilette en marbre, un sol gris, un carrelage gris, des carreaux de béton, sol en béton ciré, aucune cabine et un plan de toilette gris.
Cette photo montre une salle de bain principale moderne en bois clair de taille moyenne avec un placard à porte plane, une douche à l'italienne, WC à poser, un mur gris, une vasque, un plan de toilette en marbre, un sol gris, un carrelage gris, des carreaux de béton, sol en béton ciré, aucune cabine et un plan de toilette gris.

Debra designed this bathroom to be warmer grays and brownish mauve marble to compliment your skin colors. The master shower features a beautiful slab of Onyx that you see upon entry to the room along with a custom stone freestanding bench-body sprays and high end plumbing fixtures. The freestanding Victoria + Albert tub has a stone bench nearby that stores dry towels and make up area for her. The custom cabinetry is figured maple stained a light gray color. The large format warm color porcelain tile has also a concrete look to it. The wood clear stained ceilings add another warm element. custom roll shades and glass surrounding shower. The room features a hidden toilet room with opaque glass walls and marble walls. This all opens to the master hallway and the master closet glass double doors. There are no towel bars in this space only robe hooks to dry towels--keeping it modern and clean of unecessary hardware as the dry towels are kept under the bench.

Chad Mellon Photographer
Idées déco pour une grande salle de bain principale moderne en bois clair avec un placard à porte shaker, un carrelage blanc, un carrelage métro, un mur blanc, une vasque, un plan de toilette en marbre et un sol blanc.
Idées déco pour une grande salle de bain principale moderne en bois clair avec un placard à porte shaker, un carrelage blanc, un carrelage métro, un mur blanc, une vasque, un plan de toilette en marbre et un sol blanc.
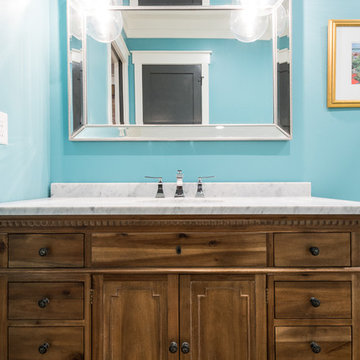
Cette photo montre une salle de bain moderne en bois brun de taille moyenne avec WC séparés, un carrelage métro, un lavabo encastré, un plan de toilette en marbre, un placard en trompe-l'oeil, un carrelage blanc, un mur bleu et une cabine de douche à porte battante.

Blackstock Photography
Aménagement d'une douche en alcôve principale moderne en bois brun avec un placard à porte plane, un carrelage blanc, des carreaux de céramique, un mur blanc, un sol en ardoise, un lavabo encastré, un plan de toilette en marbre, un sol gris et une cabine de douche à porte battante.
Aménagement d'une douche en alcôve principale moderne en bois brun avec un placard à porte plane, un carrelage blanc, des carreaux de céramique, un mur blanc, un sol en ardoise, un lavabo encastré, un plan de toilette en marbre, un sol gris et une cabine de douche à porte battante.

Robert Madrid Photography
Cette image montre une grande salle de bain principale minimaliste en bois foncé avec un placard à porte plane, une baignoire indépendante, une douche double, un carrelage gris, du carrelage en marbre, une vasque, un plan de toilette en marbre, un mur beige, un sol en carrelage de céramique, un sol gris et une cabine de douche à porte battante.
Cette image montre une grande salle de bain principale minimaliste en bois foncé avec un placard à porte plane, une baignoire indépendante, une douche double, un carrelage gris, du carrelage en marbre, une vasque, un plan de toilette en marbre, un mur beige, un sol en carrelage de céramique, un sol gris et une cabine de douche à porte battante.

Jodi Craine
Idée de décoration pour une grande salle de bain principale minimaliste avec des portes de placard blanches, une douche d'angle, WC à poser, un carrelage blanc, un carrelage métro, parquet foncé, un plan de toilette en marbre, un mur gris, un sol marron, une cabine de douche à porte battante, un lavabo encastré et un placard à porte plane.
Idée de décoration pour une grande salle de bain principale minimaliste avec des portes de placard blanches, une douche d'angle, WC à poser, un carrelage blanc, un carrelage métro, parquet foncé, un plan de toilette en marbre, un mur gris, un sol marron, une cabine de douche à porte battante, un lavabo encastré et un placard à porte plane.
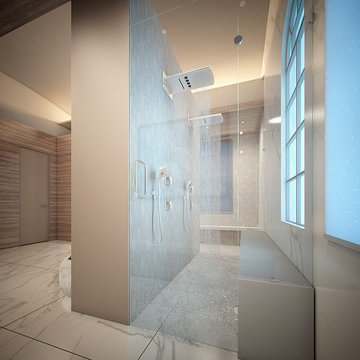
Cette photo montre une grande salle de bain principale moderne en bois clair avec un placard à porte plane, une baignoire indépendante, une douche double, des carreaux de porcelaine, un sol en marbre, une vasque, un mur beige et un plan de toilette en marbre.
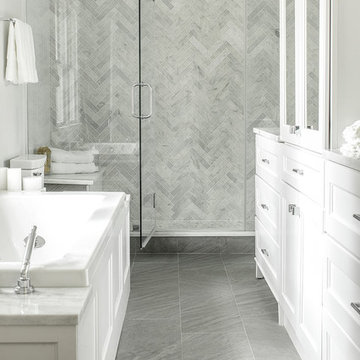
Christian Garibaldi
Aménagement d'une douche en alcôve principale moderne de taille moyenne avec un lavabo encastré, des portes de placard blanches, un plan de toilette en marbre, une baignoire posée, un carrelage gris, un carrelage métro, un mur gris, un sol en carrelage de porcelaine et un placard avec porte à panneau encastré.
Aménagement d'une douche en alcôve principale moderne de taille moyenne avec un lavabo encastré, des portes de placard blanches, un plan de toilette en marbre, une baignoire posée, un carrelage gris, un carrelage métro, un mur gris, un sol en carrelage de porcelaine et un placard avec porte à panneau encastré.
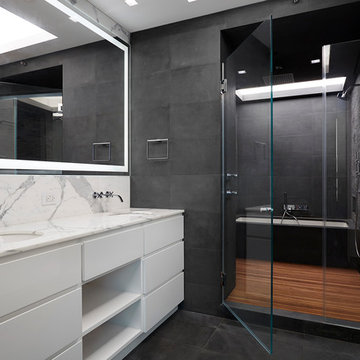
Réalisation d'une grande salle de bain principale minimaliste avec un lavabo encastré, des portes de placard blanches, un plan de toilette en marbre, une baignoire posée, un combiné douche/baignoire, un carrelage gris, un mur multicolore, un sol en carrelage de céramique et un placard à porte plane.
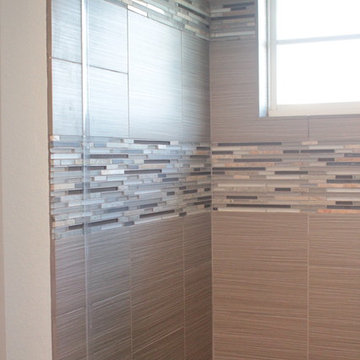
Cette image montre une salle d'eau minimaliste de taille moyenne avec un placard à porte plane, un plan de toilette en marbre, des portes de placard grises, une douche ouverte, un carrelage gris et un lavabo posé.
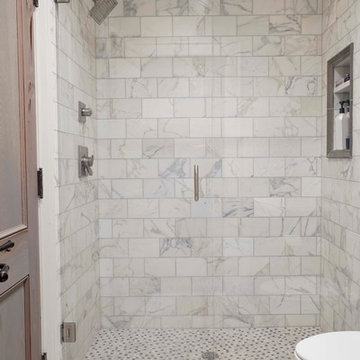
2nd Place Lovette Construction
Cette photo montre une salle de bain moderne en bois foncé de taille moyenne avec un placard avec porte à panneau encastré, une baignoire en alcôve, un combiné douche/baignoire, WC séparés, un carrelage gris, du carrelage en marbre, un mur gris, un sol en marbre, un lavabo encastré, un plan de toilette en marbre, un sol blanc, une cabine de douche à porte battante et un plan de toilette blanc.
Cette photo montre une salle de bain moderne en bois foncé de taille moyenne avec un placard avec porte à panneau encastré, une baignoire en alcôve, un combiné douche/baignoire, WC séparés, un carrelage gris, du carrelage en marbre, un mur gris, un sol en marbre, un lavabo encastré, un plan de toilette en marbre, un sol blanc, une cabine de douche à porte battante et un plan de toilette blanc.

Free Float is a pool house that continues UP's obsession with contextual contradiction. Located on a three acre estate in Sands Point NY, the modern pool house is juxtaposed against the existing traditional home. Using structural gymnastics, a column-free, simple shading area was created to protect occupants from the summer sun while still allowing the structure to feel light and open, maintaining views of the Long Island Sound and surrounding beaches.
Photography : Harriet Andronikides

A complete remodel of this beautiful home, featuring stunning navy blue cabinets and elegant gold fixtures that perfectly complement the brightness of the marble countertops. The ceramic tile walls add a unique texture to the design, while the porcelain hexagon flooring adds an element of sophistication that perfectly completes the whole look.

Refined, Simplicity, Serenity. Just a few words that describe this incredible remodel that our team just finished. With its clean lines, open concept and natural light, this bathroom is a master piece of minimalist design.
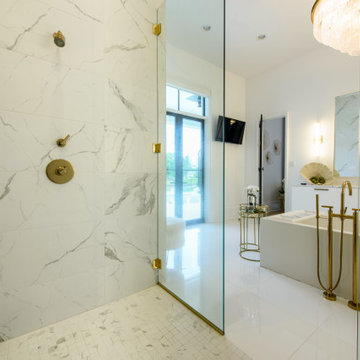
This luxury home includes a modern kitchen, upscale outdoor kitchen, and a signature primary bathroom. Gold accents are found throughout this home. The outdoor space is great to entertain a large amount of guests.

The master bathroom showcases a
shower wall and countertops swathed in
slabs of Violeta honed marble tile, while
the shower floor and walls surrounding
the tub are crafted with Dolomite marble
tile. Technology also reigns, with a large
window in the shower covered in an
electrically charged film that, with the
touch of button, fogs over so you can’t
see in at night:

Elon Pure White Quartzite interlocking Ledgerstone on feature wall. Mini Jasper low-voltage pendants. Custom blue vanity and marble top by Ayr Cabinet Co.

This master bathroom renovation turned out beautifully! The marble tile is super shiny, sleek and clean look. The massive rain shower head, in the walk in shower, is very inviting. Also, the beautiful soaker tub is practically begging you to relax in a nice bubble bath. The whole bathroom has a wonderful glow that is not only beautiful, but also completely functional to every need. The toilet room has the perfect storage nook for all of your bathroom essentials.
Idées déco de salles de bains et WC modernes avec un plan de toilette en marbre
2

