Idées déco de salles de bains et WC modernes avec un sol en ardoise
Trier par :
Budget
Trier par:Populaires du jour
121 - 140 sur 1 144 photos
1 sur 3
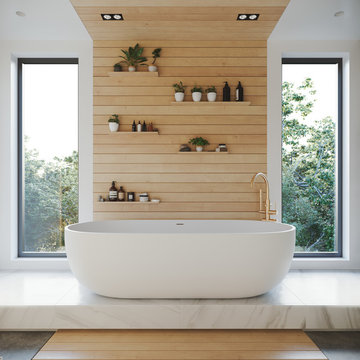
Idées déco pour une grande salle de bain moderne pour enfant avec une baignoire indépendante, un mur blanc, un sol en ardoise, un sol gris, un espace douche bain, un carrelage gris, du carrelage en ardoise et aucune cabine.
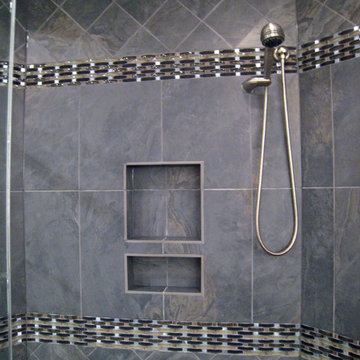
This built-in shelf is perfect for storing shampoos, soaps, and other bath accessories.
Aménagement d'une salle de bain principale moderne en bois clair de taille moyenne avec un placard avec porte à panneau surélevé, une baignoire d'angle, un espace douche bain, WC à poser, un carrelage gris, du carrelage en ardoise, un mur blanc, un sol en ardoise, un lavabo encastré, un plan de toilette en quartz modifié, un sol gris, une cabine de douche à porte battante et un plan de toilette noir.
Aménagement d'une salle de bain principale moderne en bois clair de taille moyenne avec un placard avec porte à panneau surélevé, une baignoire d'angle, un espace douche bain, WC à poser, un carrelage gris, du carrelage en ardoise, un mur blanc, un sol en ardoise, un lavabo encastré, un plan de toilette en quartz modifié, un sol gris, une cabine de douche à porte battante et un plan de toilette noir.
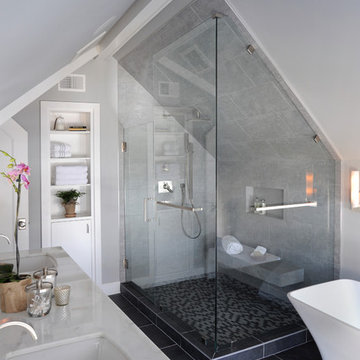
Daniel Feldkamp
Idée de décoration pour une salle de bain principale minimaliste de taille moyenne avec des portes de placard noires, une baignoire indépendante, une douche d'angle, un carrelage gris, des carreaux de porcelaine, un mur blanc, un sol en ardoise, un lavabo encastré et un plan de toilette en quartz modifié.
Idée de décoration pour une salle de bain principale minimaliste de taille moyenne avec des portes de placard noires, une baignoire indépendante, une douche d'angle, un carrelage gris, des carreaux de porcelaine, un mur blanc, un sol en ardoise, un lavabo encastré et un plan de toilette en quartz modifié.
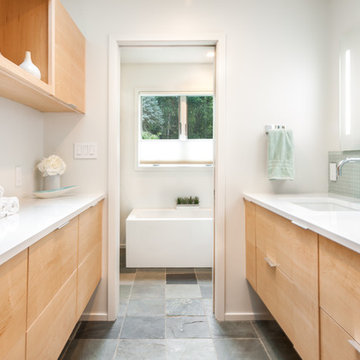
The master suite in this 1970’s Frank Lloyd Wright-inspired home was transformed from open and awkward to clean and crisp. The original suite was one large room with a sunken tub, pedestal sink, and toilet just a few steps up from the bedroom, which had a full wall of patio doors. The roof was rebuilt so the bedroom floor could be raised so that it is now on the same level as the bathroom (and the rest of the house). Rebuilding the roof gave an opportunity for the bedroom ceilings to be vaulted, and wood trim, soffits, and uplighting enhance the Frank Lloyd Wright connection. The interior space was reconfigured to provide a private master bath with a soaking tub and a skylight, and a private porch was built outside the bedroom.
Contractor: Meadowlark Design + Build
Interior Designer: Meadowlark Design + Build
Photographer: Emily Rose Imagery
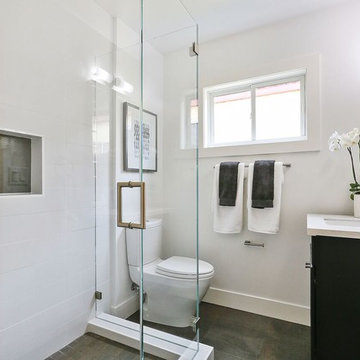
Idées déco pour une petite salle d'eau moderne avec des portes de placard noires, une douche d'angle, WC à poser, un carrelage gris, un carrelage blanc, des carreaux de céramique, un mur gris, un sol en ardoise, un lavabo encastré, un plan de toilette en quartz modifié, un sol gris, une cabine de douche à porte battante et un plan de toilette blanc.
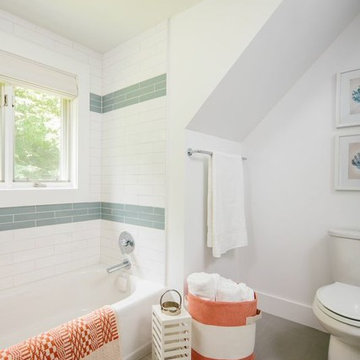
Idées déco pour une salle de bain principale moderne de taille moyenne avec un placard à porte shaker, des portes de placard blanches, une baignoire en alcôve, un carrelage blanc, un carrelage métro, un mur blanc, un sol en ardoise, un lavabo encastré, un plan de toilette en marbre, un sol gris, un espace douche bain et aucune cabine.
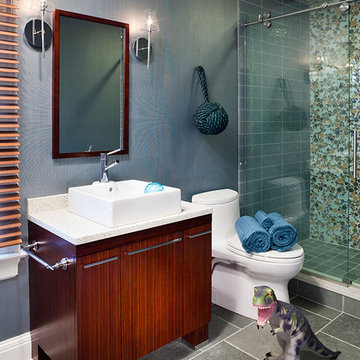
a bathroom a boy can grow into....looks good no matter his age. slate blue tile floor leads to a pattern play in shower tile. shower floor is square slate tile, side shower wall is glass subway tile and back feature wall is a whimsical round glass mosaic tile. frameless shower glass doors slide on a barn style modern nickel track. freestanding zebra wood furniture style bath vanity is finished on top with recycled glass counter top and square modern white vessel sink.
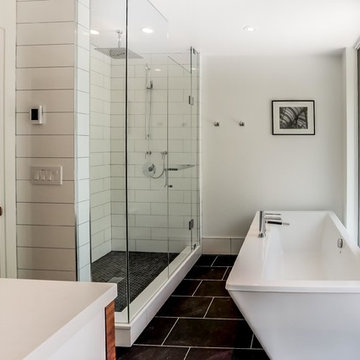
Aménagement d'une salle de bain moderne en bois brun de taille moyenne avec un placard à porte plane, une baignoire indépendante, un carrelage gris, des carreaux de céramique, un mur blanc, un sol en ardoise, un lavabo encastré et un plan de toilette en quartz modifié.
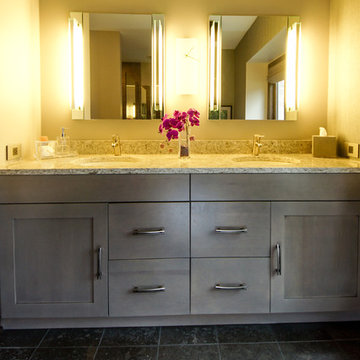
Luxe Showroom Ltd
Réalisation d'une grande salle de bain principale minimaliste en bois clair avec un placard à porte plane, une douche ouverte, un carrelage beige, un carrelage noir, des carreaux en allumettes, un mur beige et un sol en ardoise.
Réalisation d'une grande salle de bain principale minimaliste en bois clair avec un placard à porte plane, une douche ouverte, un carrelage beige, un carrelage noir, des carreaux en allumettes, un mur beige et un sol en ardoise.

A once small, cramped space has been turned into an elegant, spacious bathroom. We relocated most of the plumbing in order to rearrange the entire layout for a better-suited design. For additional space, which was important, we added in a large espresso-colored vanity and medicine cabinet. Light natural stone finishes and a light blue accent wall add a sophisticated contrast to the rich wood furnishings and are further complemented by the gorgeous freestanding pedestal bathtub and feminine shower curtains.
Designed by Chi Renovation & Design who serve Chicago and it's surrounding suburbs, with an emphasis on the North Side and North Shore. You'll find their work from the Loop through Humboldt Park, Skokie, Evanston, Wilmette, and all of the way up to Lake Forest.
For more about Chi Renovation & Design, click here: https://www.chirenovation.com/
To learn more about this project, click here: https://www.chirenovation.com/portfolio/lincoln-park-bath/
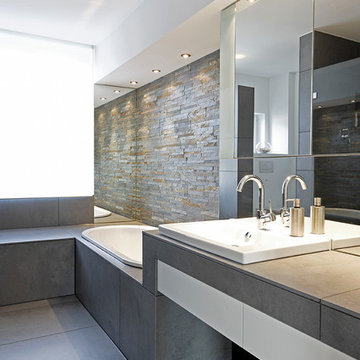
Ein fantastisches Rheinpanorama bietet das Penthouse des denkmalgeschützten Wohnhauses der 50er Jahre. Die Raumkomposition und Materialwahl für den Umbau bestärkt vorhandene Qualitäten und optimiert den Grundriss. Die angestrebte Ruhe und Klarheit zeigen auch die integrierten Möbel und die Lichtführung sowie eine Vielzahl von sorgfältigen "unsichtbaren Details", die sich mit der Architektur zu einer wahrnehmbaren, ganzheitlichen Erscheinungsqualität vereinen. Cornelis Gollhardt Fotografie.
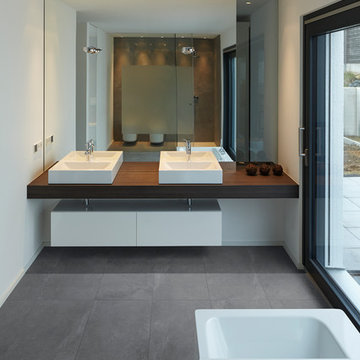
Cette image montre une grande salle de bain minimaliste avec un plan de toilette en bois, une baignoire indépendante, un mur blanc, un sol en ardoise, un placard à porte plane, des portes de placard blanches et une vasque.
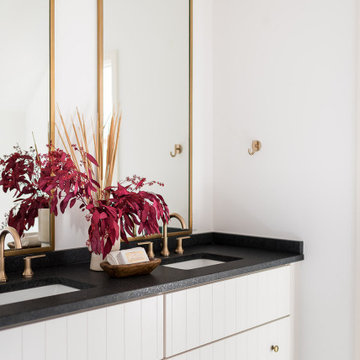
Cette image montre une salle de bain minimaliste pour enfant avec une baignoire posée, un combiné douche/baignoire, des carreaux de céramique, un mur blanc, un sol en ardoise, un lavabo encastré, un plan de toilette en granite, une cabine de douche avec un rideau, un plan de toilette noir, des toilettes cachées, meuble double vasque et meuble-lavabo encastré.
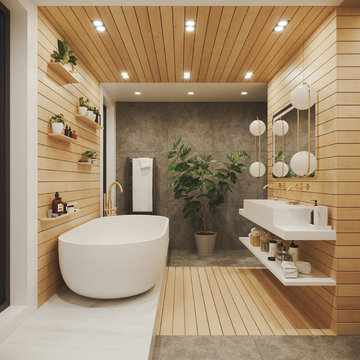
Inspiration pour une grande salle de bain minimaliste pour enfant avec une baignoire indépendante, un espace douche bain, WC suspendus, un carrelage gris, du carrelage en ardoise, un mur blanc, un sol en ardoise, une grande vasque, un plan de toilette en quartz modifié, un sol gris, aucune cabine et un plan de toilette blanc.

Alpha Wellness Sensations is an international leader, pioneer and trendsetter in the high-end wellness industry for decades, supplying a wide range of exceptional quality steam baths, sunbeds, traditional and infrared saunas. The company specializes in custom-built spa, rejuvenation and wellness solutions.
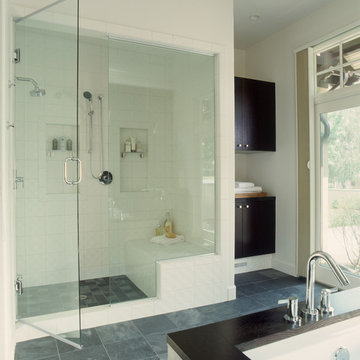
Inspiration pour une douche en alcôve minimaliste de taille moyenne avec un lavabo posé, un placard à porte plane, des portes de placard noires, un plan de toilette en quartz modifié, une baignoire encastrée, un carrelage blanc, des carreaux de céramique, un mur blanc et un sol en ardoise.
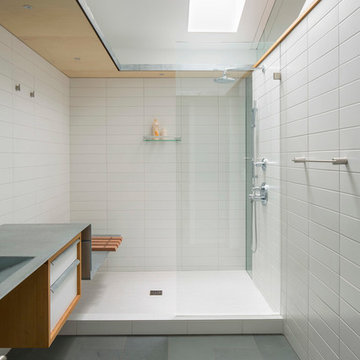
The frameless shower door and natural day-lighting give this bath an open and airy feeling. Other features: Hot-dipped galvanized steel counter-top with integrated sink. Countertop connects beautifully with steel shower bench which has redwood seating. Fir cabinets have steel drawer pulls. Underside of soffit is faced with Baltic birch. Flooring is Brazilian Grey Slate with Natural Cleft finish. Shower floor is Random Interlock Mosaic in Pure White matte finish by DalTile. Shower walls are 4x16" Lillis white ceramic tile by Daltile.
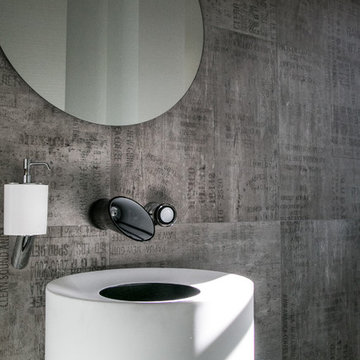
This house was a new construction and we met with the clients from the beginning of the project. We planned and selected the materials for their home including tiles (all the main floors, bathroom floors, shower walls, & kitchen), fixtures, kitchen, baths, interior doors, main door, furniture for the living room area, area rug, accessories (vases inside and outside).
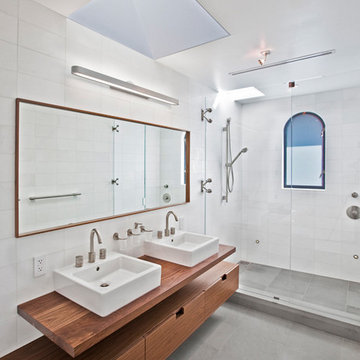
This project was the complete renovation of a 3,500 square foot home. Through a horizontal addition and extensive subterranean excavation, an additional 4,000 square feet were added to the residence.
Working to bring the beauty of the surrounding landscape into the home, large panels of glazing were used for much of the homes exterior, while an open floor plan compliments the space creating a bright and natural feel within the home.
The staircase that became a center piece of the home’s interior uses cantilever wood treads, glass guardrails and walls with open risers to maintain key lines of sight through the home. Steel columns and exposed black trusses provide an enriching contrast to the rich wood tones in the ceiling.
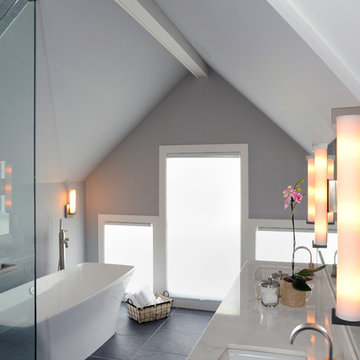
Daniel Feldkamp
Inspiration pour une salle de bain principale minimaliste de taille moyenne avec un placard à porte plane, des portes de placard noires, une baignoire indépendante, une douche d'angle, un carrelage gris, des carreaux de porcelaine, un mur blanc, un sol en ardoise, un lavabo encastré et un plan de toilette en quartz modifié.
Inspiration pour une salle de bain principale minimaliste de taille moyenne avec un placard à porte plane, des portes de placard noires, une baignoire indépendante, une douche d'angle, un carrelage gris, des carreaux de porcelaine, un mur blanc, un sol en ardoise, un lavabo encastré et un plan de toilette en quartz modifié.
Idées déco de salles de bains et WC modernes avec un sol en ardoise
7

