Idées déco de salles de bains et WC modernes avec un sol en carrelage de terre cuite
Trier par:Populaires du jour
81 - 100 sur 2 164 photos
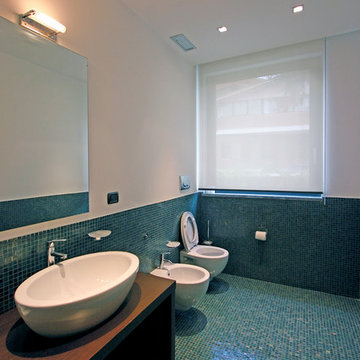
Franco Bernardini
Inspiration pour une salle de bain minimaliste en bois brun de taille moyenne avec un lavabo posé, un placard en trompe-l'oeil, un plan de toilette en bois, WC suspendus, un carrelage vert, mosaïque, un sol en carrelage de terre cuite et un mur bleu.
Inspiration pour une salle de bain minimaliste en bois brun de taille moyenne avec un lavabo posé, un placard en trompe-l'oeil, un plan de toilette en bois, WC suspendus, un carrelage vert, mosaïque, un sol en carrelage de terre cuite et un mur bleu.
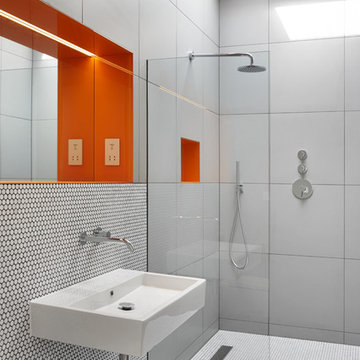
Contemporary Interior, Berkshire
Aménagement d'une salle de bain moderne avec une douche à l'italienne, un carrelage gris, un sol en carrelage de terre cuite, un lavabo suspendu, un sol blanc et aucune cabine.
Aménagement d'une salle de bain moderne avec une douche à l'italienne, un carrelage gris, un sol en carrelage de terre cuite, un lavabo suspendu, un sol blanc et aucune cabine.
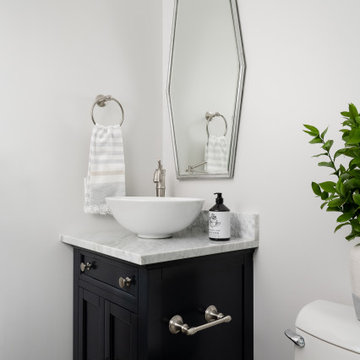
Our design studio worked magic on this dated '90s home, turning it into a stylish haven for our delighted clients. Through meticulous design and planning, we executed a refreshing modern transformation, breathing new life into the space.
In this bathroom, a neutral palette sets the stage for relaxation and rejuvenation. The shower boasts an accent wall adorned with captivating patterned tiles, while a dark vanity provides a striking contrast. Elegant fixtures add a touch of sophistication to this space.
---
Project completed by Wendy Langston's Everything Home interior design firm, which serves Carmel, Zionsville, Fishers, Westfield, Noblesville, and Indianapolis.
For more about Everything Home, see here: https://everythinghomedesigns.com/
To learn more about this project, see here:
https://everythinghomedesigns.com/portfolio/shades-of-blue/
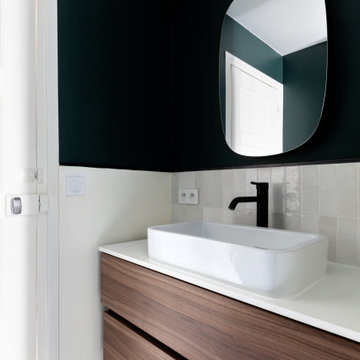
Idées déco pour une grande salle de bain principale moderne avec un carrelage blanc, un mur vert, un sol en carrelage de terre cuite, un plan vasque, un sol multicolore, une cabine de douche à porte battante et meuble simple vasque.
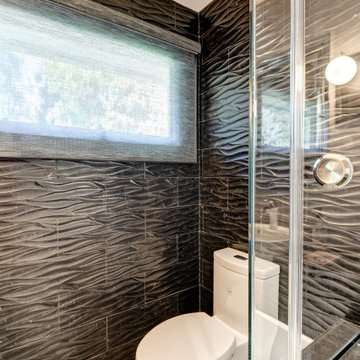
Combining an everyday hallway bathroom with the main guest bath/powder room is not an easy task. The hallway bath needs to have a lot of utility with durable materials and functional storage. It also wants to be a bit “dressy” to make house guests feel special. This bathroom needed to do both.
We first addressed its utility with bathroom necessities including the tub/shower. The recessed medicine cabinet in combination with an elongated vanity tackles all the storage needs including a concealed waste bin. Thoughtfully placed towel hooks are mostly out of sight behind the door while the half-wall hides the paper holder and a niche for other toilet necessities.
It’s the materials that elevate this bathroom to powder room status. The tri-color marble penny tile sets the scene for the color palette. Carved black marble wall tile adds the necessary drama flowing along two walls. The remaining two walls of tile keep the room durable while softening the effects of the black walls and vanity.
Rounded elements such as the light fixtures and the apron sink punctuate and carry the theme of the floor tile throughout the bathroom. Polished chrome fixtures along with the beefy frameless glass shower enclosure add just enough sparkle and contrast.
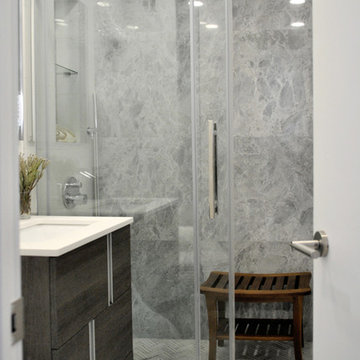
Idée de décoration pour une petite douche en alcôve principale minimaliste en bois foncé avec un placard à porte plane, un lavabo encastré, un plan de toilette en quartz modifié, WC à poser, des carreaux de porcelaine, un mur blanc, un sol en carrelage de terre cuite, un carrelage gris, un sol gris, une cabine de douche à porte coulissante, un plan de toilette blanc, une niche et meuble simple vasque.
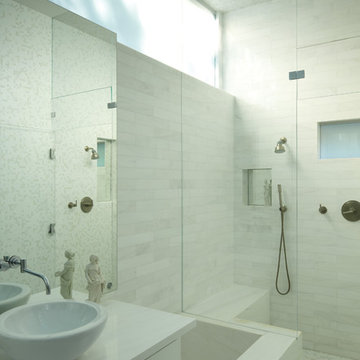
A view of the master bathroom with Japanese soaking tub and shower.
Idée de décoration pour une salle de bain principale minimaliste de taille moyenne avec une vasque, un placard à porte plane, des portes de placard blanches, un plan de toilette en marbre, une douche double, WC à poser, un carrelage blanc, un carrelage de pierre, un mur blanc et un sol en carrelage de terre cuite.
Idée de décoration pour une salle de bain principale minimaliste de taille moyenne avec une vasque, un placard à porte plane, des portes de placard blanches, un plan de toilette en marbre, une douche double, WC à poser, un carrelage blanc, un carrelage de pierre, un mur blanc et un sol en carrelage de terre cuite.
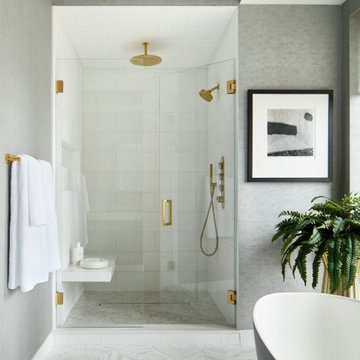
This lovely shower, on the 30th floor of a Chicago luxury highrise, features White Thassos Marble walls, white and gray marble mosaic floor from Artistic tile, gray silk wallcovering/wallpaper adding color and texture, freestanding tub with dark gray outer shell, white thassos floating bench and gold shower fittings.

Bathroom in ADU located in in Eagle Rock, CA. Green shower wall tiles with gray mosaic styled shower floor tiles. The clear glass shower has a boarderless frame and is completed with a niche for all of your showering essentials. The shower also provides a shower bench and stainless steel bar for safety and security in the shower area. Recessed lighting located within the shower area.
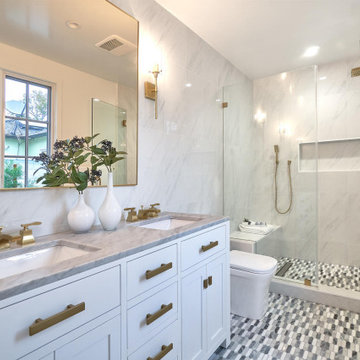
Master Bathroom
Cette image montre une salle de bain principale minimaliste de taille moyenne avec un placard à porte shaker, des portes de placard blanches, WC à poser, un carrelage blanc, des carreaux de céramique, un sol en carrelage de terre cuite, un plan de toilette en marbre, un sol multicolore, un plan de toilette gris, un banc de douche, meuble double vasque et meuble-lavabo sur pied.
Cette image montre une salle de bain principale minimaliste de taille moyenne avec un placard à porte shaker, des portes de placard blanches, WC à poser, un carrelage blanc, des carreaux de céramique, un sol en carrelage de terre cuite, un plan de toilette en marbre, un sol multicolore, un plan de toilette gris, un banc de douche, meuble double vasque et meuble-lavabo sur pied.
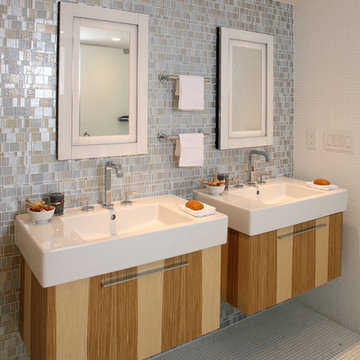
This modern bathroom uses a glass mosaic that has different tones of grey that gives a nice subtle reflection to this bathroom. The mosaics come from a collection called Liberty and the color shown is Liberty Grey.
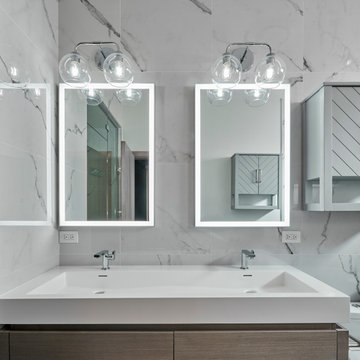
In this West Town bathroom renovation project, the clients aimed to modernize their space by removing a large jetted tub and updating the overall aesthetic. Key features they desired included a large, colorful soaking tub, floor heating, a bidet toilet, a trough sink, and a steam shower. The team sourced a spacious tub with heat retention, installed a compact steam shower system, added floor heating, and incorporated luxurious materials for tile, vanity and lighting.
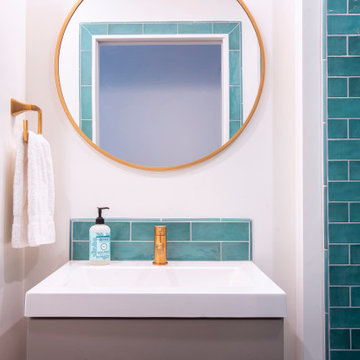
Idées déco pour une petite salle de bain moderne avec un placard à porte plane, des portes de placard blanches, une baignoire indépendante, WC séparés, un carrelage gris, un carrelage métro, un mur blanc, un sol en carrelage de terre cuite, un lavabo intégré, un plan de toilette en surface solide, un sol vert, une cabine de douche à porte battante, un plan de toilette blanc, une niche, meuble simple vasque et meuble-lavabo suspendu.
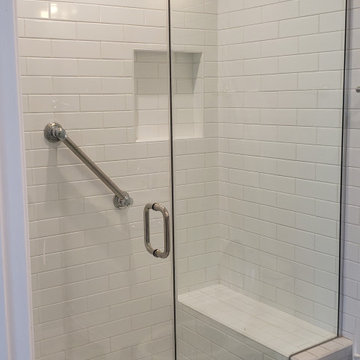
We turned this attached garage into a brand new studio ADU. It has a fully functioning kitchenette and full bathroom. The kitchenette has new white shaker cabinets, blue subway tiles for a backsplash, and a quartz countertop. The bathroom has a glass shower enclosure, with flower tiled shower pan, and white subway tiles. The ADU has plenty of sq. for bedroom space, living room space, and even closet space. This ADU is perfect for renting out in Los Angeles.
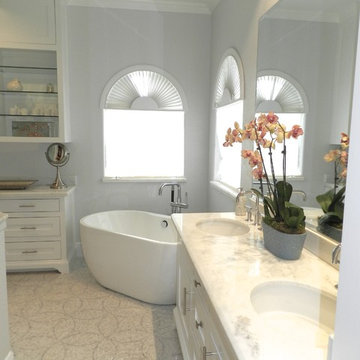
Réalisation d'une salle de bain principale minimaliste de taille moyenne avec un placard à porte shaker, des portes de placard blanches, une baignoire indépendante, une douche d'angle, un carrelage gris, un carrelage blanc, un carrelage de pierre, un mur blanc, un sol en carrelage de terre cuite, un lavabo encastré et un plan de toilette en marbre.
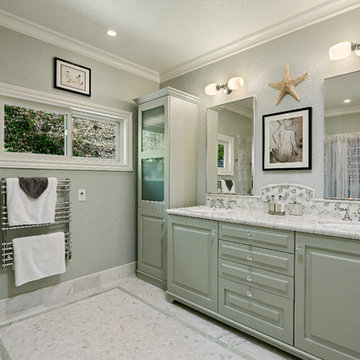
This stunning master bathroom remodel by our Lafayette studio features a serene sage green color scheme, adding a calming and peaceful atmosphere to the space. The twin basins with a sleek marble countertop provide ample storage and counter space for the couple. The shower area is defined by a beautiful glass wall, creating a spacious and open feel. The stylish design elements of this bathroom create a modern and luxurious ambiance.
---
Project by Douglah Designs. Their Lafayette-based design-build studio serves San Francisco's East Bay areas, including Orinda, Moraga, Walnut Creek, Danville, Alamo Oaks, Diablo, Dublin, Pleasanton, Berkeley, Oakland, and Piedmont.
For more about Douglah Designs, click here: http://douglahdesigns.com/

When our client shared their vision for their two-bathroom remodel in Uptown, they expressed a desire for a spa-like experience with a masculine vibe. So we set out to create a space that embodies both relaxation and masculinity.
Allow us to introduce this masculine master bathroom—a stunning fusion of functionality and sophistication. Enter through pocket doors into a walk-in closet, seamlessly connecting to the muscular allure of the bathroom.
The boldness of the design is evident in the choice of Blue Naval cabinets adorned with exquisite Brushed Gold hardware, embodying a luxurious yet robust aesthetic. Highlighting the shower area, the Newbev Triangles Dusk tile graces the walls, imparting modern elegance.
Complementing the ambiance, the Olivia Wall Sconce Vanity Lighting adds refined glamour, casting a warm glow that enhances the space's inviting atmosphere. Every element harmonizes, creating a master bathroom that exudes both strength and sophistication, inviting indulgence and relaxation. Additionally, we discreetly incorporated hidden washer and dryer units for added convenience.
------------
Project designed by Chi Renovation & Design, a renowned renovation firm based in Skokie. We specialize in general contracting, kitchen and bath remodeling, and design & build services. We cater to the entire Chicago area and its surrounding suburbs, with emphasis on the North Side and North Shore regions. You'll find our work from the Loop through Lincoln Park, Skokie, Evanston, Wilmette, and all the way up to Lake Forest.
For more info about Chi Renovation & Design, click here: https://www.chirenovation.com/
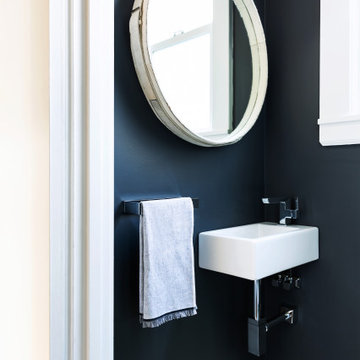
For the bathroom, we updated the existing layout with finishes to complement the style of the kitchen. The bathroom is split into 2 rooms, common of the era's architectural design style. The mosaic Ann Sacks marble flooring became the show stopper of the space by adding a unique yet classic bit of elegance.
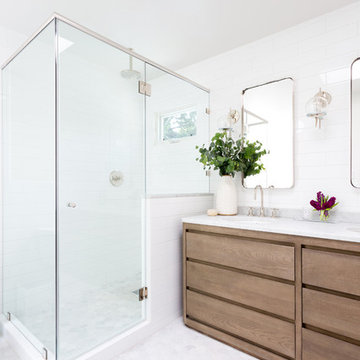
Amy Bartlam
Idée de décoration pour une grande salle de bain principale minimaliste en bois brun avec un placard à porte plane, une baignoire d'angle, une douche ouverte, WC à poser, un carrelage blanc, un carrelage de pierre, un mur blanc, un sol en carrelage de terre cuite, un lavabo posé, un plan de toilette en surface solide, un sol blanc et aucune cabine.
Idée de décoration pour une grande salle de bain principale minimaliste en bois brun avec un placard à porte plane, une baignoire d'angle, une douche ouverte, WC à poser, un carrelage blanc, un carrelage de pierre, un mur blanc, un sol en carrelage de terre cuite, un lavabo posé, un plan de toilette en surface solide, un sol blanc et aucune cabine.
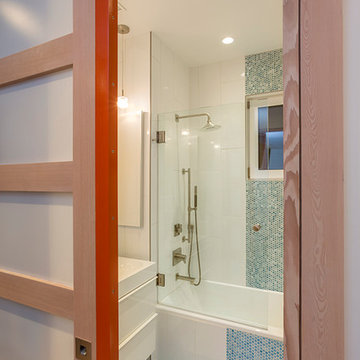
Tim Murphy Photo
Inspiration pour une petite salle de bain minimaliste pour enfant avec un placard à porte plane, une baignoire en alcôve, un combiné douche/baignoire, WC suspendus, un carrelage blanc, un mur blanc, un lavabo posé, un plan de toilette en surface solide, aucune cabine, des portes de placard blanches, des carreaux de céramique, un sol en carrelage de terre cuite et un sol multicolore.
Inspiration pour une petite salle de bain minimaliste pour enfant avec un placard à porte plane, une baignoire en alcôve, un combiné douche/baignoire, WC suspendus, un carrelage blanc, un mur blanc, un lavabo posé, un plan de toilette en surface solide, aucune cabine, des portes de placard blanches, des carreaux de céramique, un sol en carrelage de terre cuite et un sol multicolore.
Idées déco de salles de bains et WC modernes avec un sol en carrelage de terre cuite
5