Idées déco de salles de bains et WC modernes avec un sol en carrelage de terre cuite
Trier par :
Budget
Trier par:Populaires du jour
61 - 80 sur 2 164 photos
1 sur 3
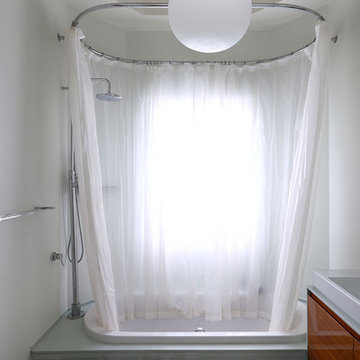
Cette image montre une salle de bain minimaliste en bois foncé de taille moyenne avec un placard à porte plane, une baignoire en alcôve, un combiné douche/baignoire, WC suspendus, un carrelage gris, un carrelage en pâte de verre, un mur blanc, un sol en carrelage de terre cuite, une vasque et un plan de toilette en surface solide.
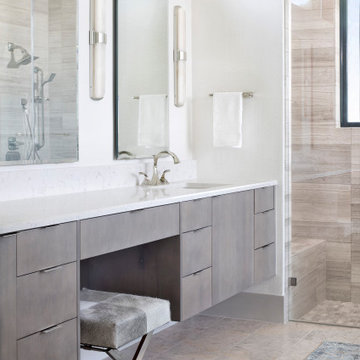
Réalisation d'une douche en alcôve principale minimaliste en bois brun de taille moyenne avec un placard à porte plane, une baignoire indépendante, WC à poser, un carrelage beige, des carreaux de porcelaine, un mur blanc, un sol en carrelage de terre cuite, un lavabo encastré, un plan de toilette en quartz modifié, un sol beige, une cabine de douche à porte battante, un plan de toilette blanc, un banc de douche, meuble simple vasque et meuble-lavabo suspendu.
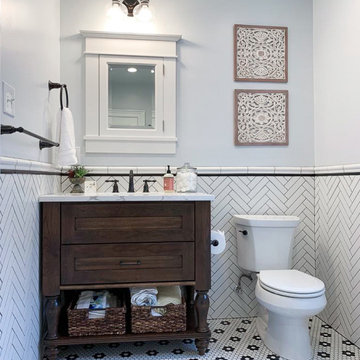
Bringing the non linearity of the wall's backsplash to the floor, this modern bathroom uses a unique hexagonal patterning to ornament the space. With with ring-esque black tiling, the tiling give the square space a more natural feeling in form.
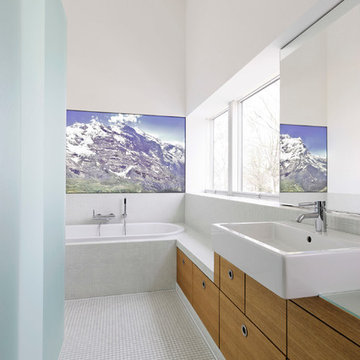
Cornelis Gollhardt Fotografie
Inspiration pour une salle de bain minimaliste en bois brun de taille moyenne avec un placard à porte plane, une baignoire posée, un carrelage blanc, mosaïque, un mur blanc, un sol en carrelage de terre cuite et une vasque.
Inspiration pour une salle de bain minimaliste en bois brun de taille moyenne avec un placard à porte plane, une baignoire posée, un carrelage blanc, mosaïque, un mur blanc, un sol en carrelage de terre cuite et une vasque.
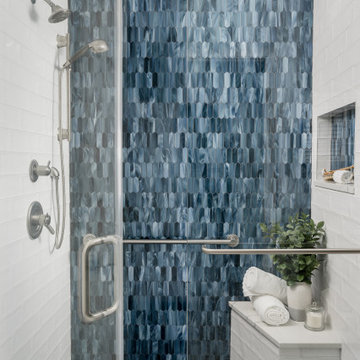
Our design studio worked magic on this dated '90s home, turning it into a stylish haven for our delighted clients. Through meticulous design and planning, we executed a refreshing modern transformation, breathing new life into the space.
In this bathroom design, we embraced a bright, airy ambience with neutral palettes accented by playful splashes of beautiful blue. The result is a space that combines serenity and a touch of fun.
---
Project completed by Wendy Langston's Everything Home interior design firm, which serves Carmel, Zionsville, Fishers, Westfield, Noblesville, and Indianapolis.
For more about Everything Home, see here: https://everythinghomedesigns.com/
To learn more about this project, see here:
https://everythinghomedesigns.com/portfolio/shades-of-blue/
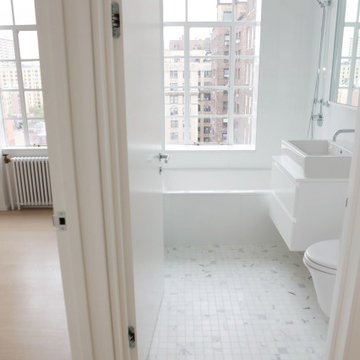
Floating wall mounted toilet in a modern white tiled bathroom with some gray color mixed in. Wall mounted flush for the toilet as well as a wall mounted sink. Soaking tub with a spray shower body as well as heated floors.
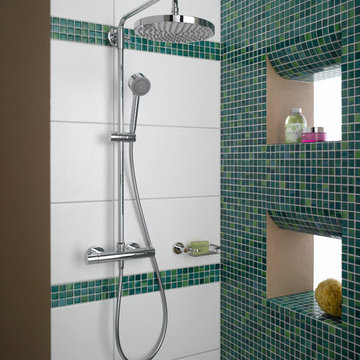
no drilling required accessories by nie wieder bohren Germany
Réalisation d'une douche en alcôve minimaliste de taille moyenne avec un carrelage bleu, mosaïque, un mur bleu, un sol en carrelage de terre cuite et un lavabo suspendu.
Réalisation d'une douche en alcôve minimaliste de taille moyenne avec un carrelage bleu, mosaïque, un mur bleu, un sol en carrelage de terre cuite et un lavabo suspendu.
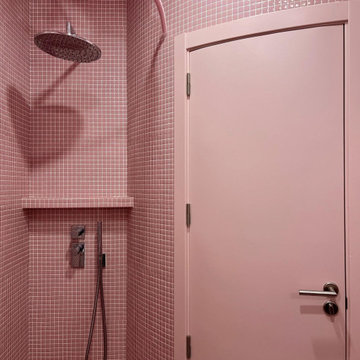
ANTES/DESPUÉS | BAÑO ROSA | Suelos y paredes, mueble e incluso una ducha en curva con mosaico UNICOLOR 255. La misma referencia para conseguir continuidad y amplitud ¡Brillante reforma de Yeyé Estudio!
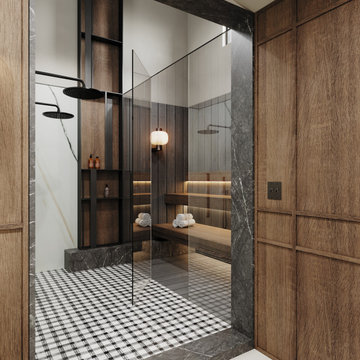
Cette photo montre une salle de bain moderne avec un combiné douche/baignoire, du carrelage en marbre, un sol en carrelage de terre cuite, un sol multicolore, une cabine de douche à porte battante, un banc de douche et un plafond voûté.
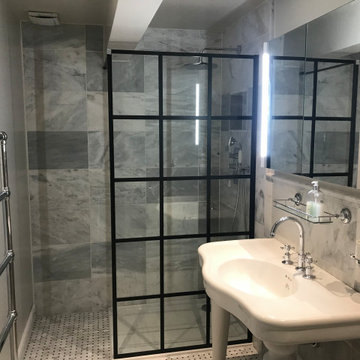
In 2021 we renovated this bathroom in Wimbledon Village on Ridgeway. The clients wanted to convert their existing bathroom and bath tub to a shower room, complete with electric underfloor and a new door.
Work completed:
• Conversion of bathroom to shower room
• Installation of under floor heating
• Bathroom fitted and plumbing
• Decorating
Products/Suppliers worked with to complete this project:
Bathroom sanitary ware products: From Bathroom Discount Centre - Lefroy Brooks, Merlyn, Crosswater, Burlington, Heritage, Windrush, HIB
Floor tiles: East Hampton Basket weave honed from FiredEarth
Wall tiles Serac honed marble & Carrara Profile Tim Hon Marb from Topps Tiles
Paint: Paint and Paper Library Walls and ceiling: Architects’ Eggshell Slate 3
Woodwork: Architects’ Satinwood Slate 3
Door furniture from Willow & Stone
Electrical fittings by Varilight
Underfloor heating by ProWarm with a WifiProTouch thermostat.
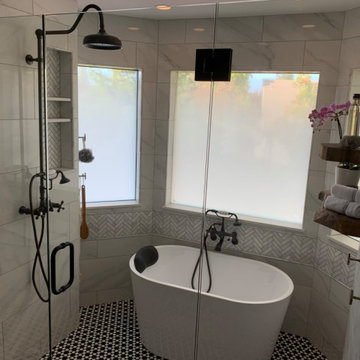
Cette image montre une grande salle de bain principale minimaliste en bois brun avec un placard à porte shaker, une baignoire indépendante, un espace douche bain, un carrelage gris, des carreaux en allumettes, un mur gris, un sol en carrelage de terre cuite, un lavabo encastré, un plan de toilette en marbre, une cabine de douche à porte battante, un plan de toilette blanc, meuble double vasque et meuble-lavabo encastré.
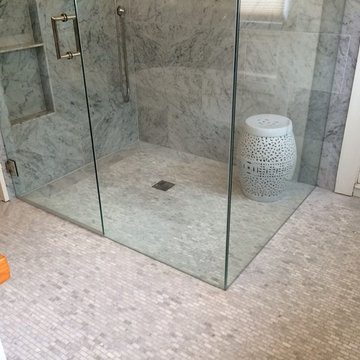
Idée de décoration pour une salle de bain principale minimaliste de taille moyenne avec un carrelage blanc, du carrelage en marbre, un mur beige, un sol en carrelage de terre cuite, un sol gris, une cabine de douche à porte battante et une douche à l'italienne.
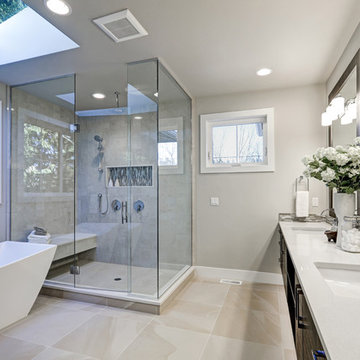
Powered by CABINETWORX
Masterbrand, sky light, bathroom sky light, glass doors, walk in shower, built in niche, mosaic back splash, lots of natural light, porcelain floors, standing tub, his and hers vanity, shower bench, waterfall shower head
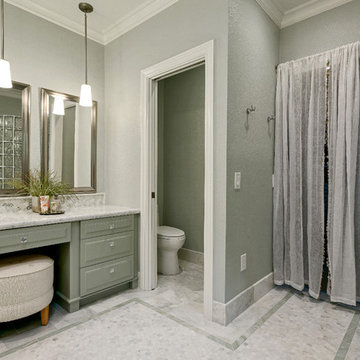
This stunning master bathroom remodel by our Lafayette studio features a serene sage green color scheme, adding a calming and peaceful atmosphere to the space. The twin basins with a sleek marble countertop provide ample storage and counter space for the couple. The shower area is defined by a beautiful glass wall, creating a spacious and open feel. The stylish design elements of this bathroom create a modern and luxurious ambiance.
---
Project by Douglah Designs. Their Lafayette-based design-build studio serves San Francisco's East Bay areas, including Orinda, Moraga, Walnut Creek, Danville, Alamo Oaks, Diablo, Dublin, Pleasanton, Berkeley, Oakland, and Piedmont.
For more about Douglah Designs, click here: http://douglahdesigns.com/
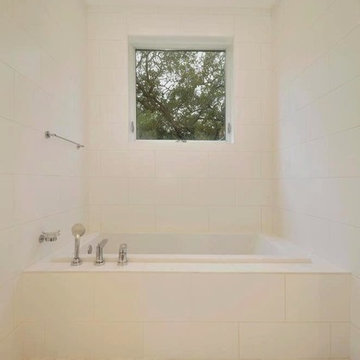
Allison Cartwright
Exemple d'une salle de bain principale moderne de taille moyenne avec une baignoire en alcôve, un carrelage blanc, des carreaux de porcelaine, un mur blanc, un sol en carrelage de terre cuite et un sol blanc.
Exemple d'une salle de bain principale moderne de taille moyenne avec une baignoire en alcôve, un carrelage blanc, des carreaux de porcelaine, un mur blanc, un sol en carrelage de terre cuite et un sol blanc.
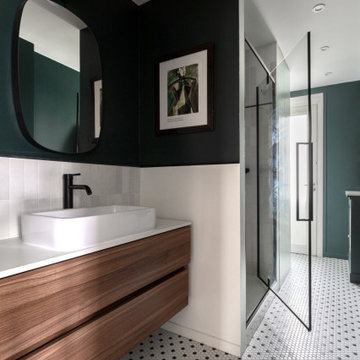
Exemple d'une grande salle de bain principale moderne avec un carrelage blanc, un mur vert, un sol en carrelage de terre cuite, un plan vasque, un sol multicolore, une cabine de douche à porte battante et meuble simple vasque.
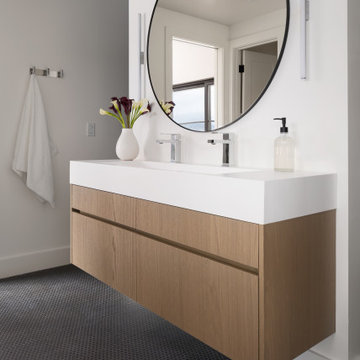
Cette photo montre une salle de bain moderne en bois clair pour enfant avec un placard à porte plane, un carrelage blanc, des carreaux de céramique, un mur blanc, un sol en carrelage de terre cuite, un lavabo intégré, un sol noir, un plan de toilette blanc, meuble double vasque et meuble-lavabo suspendu.
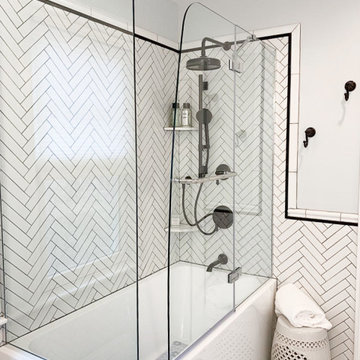
Providing as a dynamic design element, the spaces enveloping herringbone backsplash extends and frames the cornering shower and bath space.
Cette image montre une petite salle d'eau minimaliste en bois foncé avec un placard avec porte à panneau encastré, une baignoire posée, une douche d'angle, WC séparés, un carrelage noir et blanc, un carrelage métro, un mur bleu, un sol en carrelage de terre cuite, un lavabo encastré, un plan de toilette en marbre, un sol multicolore, un plan de toilette multicolore et une cabine de douche à porte battante.
Cette image montre une petite salle d'eau minimaliste en bois foncé avec un placard avec porte à panneau encastré, une baignoire posée, une douche d'angle, WC séparés, un carrelage noir et blanc, un carrelage métro, un mur bleu, un sol en carrelage de terre cuite, un lavabo encastré, un plan de toilette en marbre, un sol multicolore, un plan de toilette multicolore et une cabine de douche à porte battante.
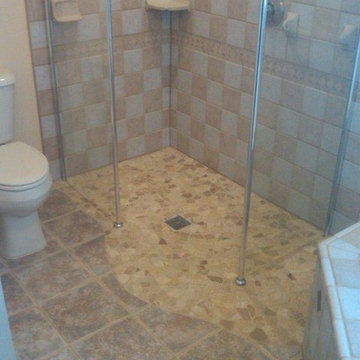
Idée de décoration pour une salle d'eau minimaliste de taille moyenne avec une baignoire d'angle, une douche à l'italienne, WC séparés, un carrelage blanc, du carrelage en marbre, un mur beige, un sol en carrelage de terre cuite, un sol gris et une cabine de douche à porte battante.
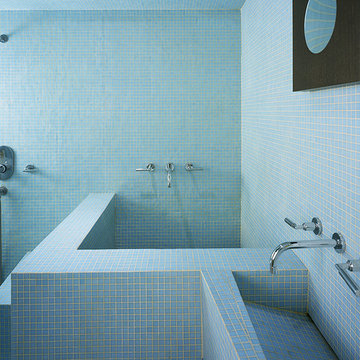
the entire bathroom is clad in blue glass mosaic tile. the bathroom features a shower with a translucent glass corner to allow natural light from the apartment into the bathroom and a japanese soaking tub. the custom made sink drains directly into the wall. the bathroom also has custom wenge cabinetry.
Idées déco de salles de bains et WC modernes avec un sol en carrelage de terre cuite
4

