Idées déco de salles de bains et WC modernes
Trier par :
Budget
Trier par:Populaires du jour
41 - 60 sur 30 290 photos
1 sur 3
Modern half bath. Marble mosaic tile on the floor.
Cette image montre un petit WC et toilettes minimaliste en bois foncé avec un placard avec porte à panneau encastré, WC séparés, un carrelage blanc, un carrelage de pierre, un mur beige, un sol en marbre, un lavabo encastré et un plan de toilette en quartz modifié.
Cette image montre un petit WC et toilettes minimaliste en bois foncé avec un placard avec porte à panneau encastré, WC séparés, un carrelage blanc, un carrelage de pierre, un mur beige, un sol en marbre, un lavabo encastré et un plan de toilette en quartz modifié.
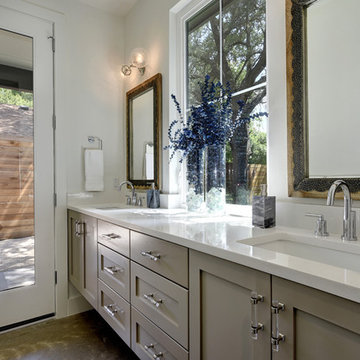
Cette image montre une salle de bain principale minimaliste de taille moyenne avec un placard à porte shaker, des portes de placard grises, un mur blanc, sol en béton ciré et un plan de toilette en surface solide.
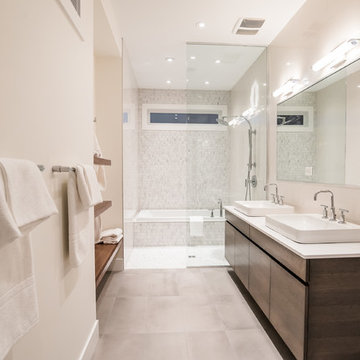
The ensuite provides a feeling of solitude. The materials used provide a soft contrast to the polished white tile on the walls. The feature wall in this ensuite features a sleek mosaic Calcutta marble tile. A strong horizontal line is created by the floating custom vanity and custom floating millwork. A custom wet room allows the space to function and remain open.
Photos - Romy Young
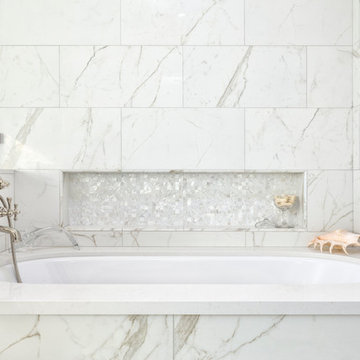
This Sonoma steam shower is a luxurious usage of our Listone D wood-look porcelain that is imported straight from Italy.
CTD is a family owned business with a showroom and warehouse in both San Rafael and San Francisco.
Our showrooms are staffed with talented teams of Design Consultants. Whether you already know exactly what you want or have no knowledge of what's possible we can help your project exceed your expectations. To achieve this we stock the best Italian porcelain lines in a variety of styles and work with the most creative American art tile companies to set your project apart from the rest.
Our warehouses not only provide a safe place for your order to arrive, but also stock a complete array of all the setting materials your contractor will need to complete your project saving him time and you money. The warehouse staff is knowledgeable and friendly to help make sure your project goes smoothly.
[Jeff Rumans Photography]
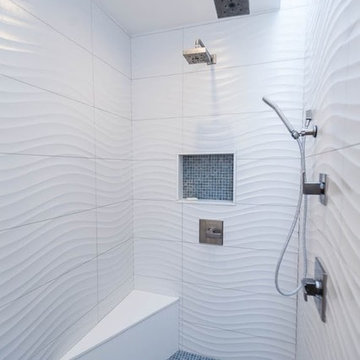
Cette image montre une salle de bain principale minimaliste en bois brun de taille moyenne avec un placard à porte plane, un plan de toilette en quartz modifié, une baignoire indépendante, une douche ouverte, un carrelage blanc, des carreaux de porcelaine, un mur blanc, un sol en carrelage de porcelaine, WC séparés et un lavabo encastré.
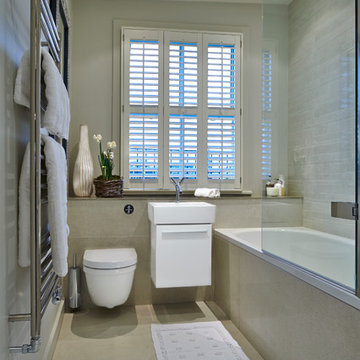
Bathroom
Exemple d'une petite salle de bain moderne avec une baignoire posée, un combiné douche/baignoire, WC suspendus, un carrelage gris, des carreaux de porcelaine, un mur gris, un sol en carrelage de porcelaine, un plan de toilette en quartz et un lavabo suspendu.
Exemple d'une petite salle de bain moderne avec une baignoire posée, un combiné douche/baignoire, WC suspendus, un carrelage gris, des carreaux de porcelaine, un mur gris, un sol en carrelage de porcelaine, un plan de toilette en quartz et un lavabo suspendu.
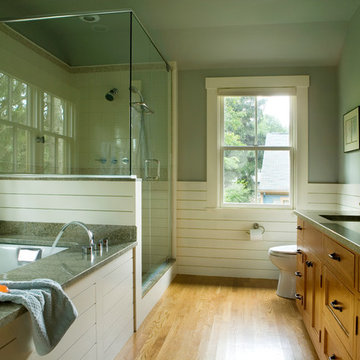
Eric Roth Photography
Idée de décoration pour une salle de bain principale minimaliste en bois clair de taille moyenne avec une baignoire encastrée, parquet clair, un lavabo encastré, un placard à porte shaker, une douche double, un mur vert et WC à poser.
Idée de décoration pour une salle de bain principale minimaliste en bois clair de taille moyenne avec une baignoire encastrée, parquet clair, un lavabo encastré, un placard à porte shaker, une douche double, un mur vert et WC à poser.

Luxurious Walk-in Bathtub with Chrome Accessories (Closed Door)
Réalisation d'une salle d'eau minimaliste en bois foncé de taille moyenne avec un placard avec porte à panneau encastré, un bain japonais, WC séparés, un carrelage beige, un carrelage marron, des carreaux de céramique, un mur beige, un sol en carrelage de céramique, un lavabo encastré et un plan de toilette en surface solide.
Réalisation d'une salle d'eau minimaliste en bois foncé de taille moyenne avec un placard avec porte à panneau encastré, un bain japonais, WC séparés, un carrelage beige, un carrelage marron, des carreaux de céramique, un mur beige, un sol en carrelage de céramique, un lavabo encastré et un plan de toilette en surface solide.
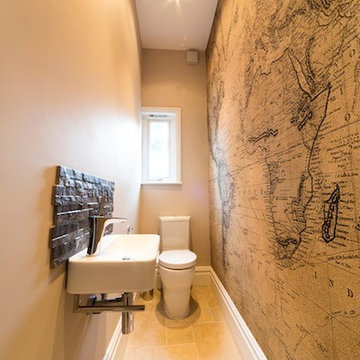
Affleck Property Services
Idée de décoration pour un petit WC et toilettes minimaliste avec un lavabo suspendu, WC à poser, un carrelage marron, un mur marron et un sol en carrelage de céramique.
Idée de décoration pour un petit WC et toilettes minimaliste avec un lavabo suspendu, WC à poser, un carrelage marron, un mur marron et un sol en carrelage de céramique.

Bodoum Photographie
Idée de décoration pour une petite salle d'eau minimaliste en bois clair avec un placard à porte plane, une baignoire en alcôve, un combiné douche/baignoire, WC à poser, un carrelage blanc, un mur vert, un sol en carrelage de céramique, un plan de toilette en quartz, un plan de toilette blanc, un sol gris, un carrelage métro et un plan vasque.
Idée de décoration pour une petite salle d'eau minimaliste en bois clair avec un placard à porte plane, une baignoire en alcôve, un combiné douche/baignoire, WC à poser, un carrelage blanc, un mur vert, un sol en carrelage de céramique, un plan de toilette en quartz, un plan de toilette blanc, un sol gris, un carrelage métro et un plan vasque.

Exemple d'une salle de bain moderne de taille moyenne pour enfant avec un placard à porte shaker, des portes de placard grises, un carrelage blanc, des carreaux de céramique, un mur blanc, un sol en carrelage de porcelaine, un lavabo encastré, un plan de toilette en quartz modifié, un sol blanc, une cabine de douche à porte battante, un plan de toilette blanc, un banc de douche, meuble simple vasque et meuble-lavabo encastré.

Photo courtesy of Chipper Hatter
Cette photo montre une salle de bain principale moderne de taille moyenne avec un placard avec porte à panneau encastré, des portes de placard blanches, une douche ouverte, WC séparés, un carrelage blanc, un carrelage métro, un mur blanc, un sol en marbre, un lavabo encastré et un plan de toilette en marbre.
Cette photo montre une salle de bain principale moderne de taille moyenne avec un placard avec porte à panneau encastré, des portes de placard blanches, une douche ouverte, WC séparés, un carrelage blanc, un carrelage métro, un mur blanc, un sol en marbre, un lavabo encastré et un plan de toilette en marbre.
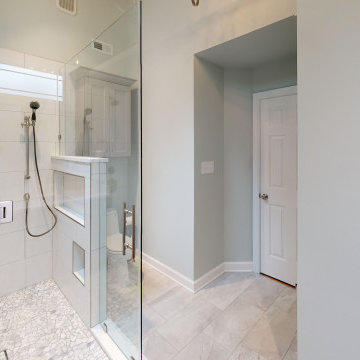
New floor plan and window location make this tiny masterbath live large.
Exemple d'une petite salle de bain principale moderne avec un placard à porte shaker, des portes de placard blanches, WC à poser, un carrelage blanc, une plaque de galets, un mur vert, un sol en carrelage de porcelaine, un lavabo encastré, un plan de toilette en quartz modifié, un sol gris, une cabine de douche à porte battante, un plan de toilette blanc, une niche, meuble double vasque et meuble-lavabo encastré.
Exemple d'une petite salle de bain principale moderne avec un placard à porte shaker, des portes de placard blanches, WC à poser, un carrelage blanc, une plaque de galets, un mur vert, un sol en carrelage de porcelaine, un lavabo encastré, un plan de toilette en quartz modifié, un sol gris, une cabine de douche à porte battante, un plan de toilette blanc, une niche, meuble double vasque et meuble-lavabo encastré.

Add twist and texture to the traditional bathroom wainscot finish by using our white glazed thin brick to the ceiling.
DESIGN
Sarah Sherman Samuel
PHOTOS
Nicole Franzen
Tile Shown: Glazed Thin Brick in Lewis Range

This small bathroom design combines the desire for clean, contemporary lines along with a beach like feel. The flooring is a blend of porcelain plank tiles and natural pebble tiles. Vertical glass wall tiles accent the vanity and built-in shower niche. The shower niche also includes glass shelves in front of a backdrop of pebble stone wall tile. All cabinetry and floating shelves are custom built with granite countertops throughout the bathroom. The sink faucet is from the Delta Zura collection while the shower head is part of the Delta In2uition line.
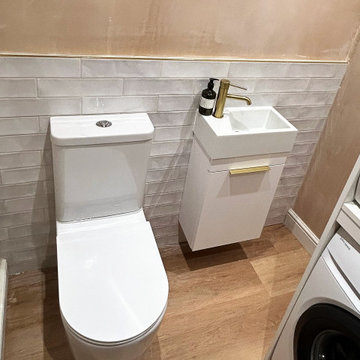
What a great way of making the most of the space!! This room was perfect for a downstairs cloakroom and utility. Utopia Qube cloakroom furniture in white with their brass handle and tap fits perfectly. Wall hung furniture creates the sense of space as the light bounces off the floor below. Having white is also a great way of creating the illusion of space and openness, as well as feeling fresh and clean.
Staying with the white and brass theme, we used Second Nature Porter for the custom made housing for the appliances. The extra cupboard space is great for laundry detergents etc, keeping everything tidy and in its place!

DESPUÉS: Se sustituyó la bañera por una práctica y cómoda ducha con una hornacina. Los azulejos estampados y 3D le dan un poco de energía y color a este nuevo espacio en blanco y negro.
El baño principal es uno de los espacios más logrados. No fue fácil decantarse por un diseño en blanco y negro, pero por tratarse de un espacio amplio, con luz natural, y no ha resultado tan atrevido. Fue clave combinarlo con una hornacina y una mampara con perfilería negra.

A modern master bath gets its allure from the blend of solid and textured tiles placed horizontally across the backsplash and shower wall. Contrasting large format white tiles in the shower keeps the space light and bright. Affordable custom cabinets are achieved with a light wood-tone laminate cabinet.
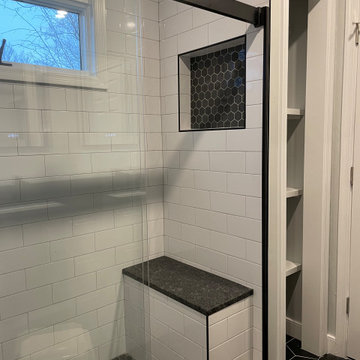
Black and white themed Bathroom with Black Hexagon Tiles and medium sized white subway tiles. Includes a shower bench with steel leather grey granite to match the Floating Vanity top. A Frameless Kohler Levity Sliding glass door.
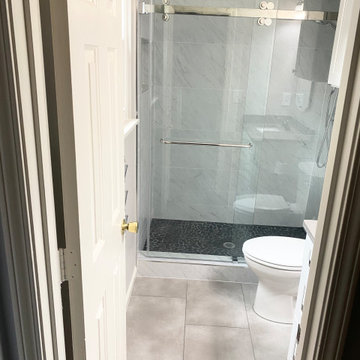
Inspiration pour une petite salle d'eau minimaliste avec un placard à porte shaker, des portes de placard blanches, une douche ouverte, WC à poser, un carrelage multicolore, des carreaux de porcelaine, un sol en vinyl, un lavabo encastré, un plan de toilette en quartz modifié, un sol multicolore, une cabine de douche à porte coulissante, un plan de toilette gris, meuble simple vasque, meuble-lavabo encastré et une niche.
Idées déco de salles de bains et WC modernes
3

