Idées déco de salles de bains et WC montagne avec du carrelage en marbre
Trier par :
Budget
Trier par:Populaires du jour
81 - 100 sur 215 photos
1 sur 3
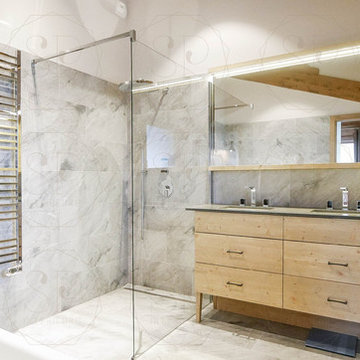
Réalisation d'une grande salle de bain principale chalet avec une baignoire d'angle, une douche d'angle, du carrelage en marbre, un sol en carrelage de céramique, un sol gris et une cabine de douche à porte battante.
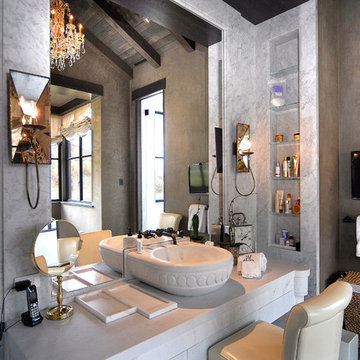
Aménagement d'une grande salle de bain principale montagne avec une baignoire indépendante, une douche d'angle, un carrelage gris, un carrelage blanc, du carrelage en marbre, un mur beige, un sol en marbre, un sol multicolore et une cabine de douche à porte battante.
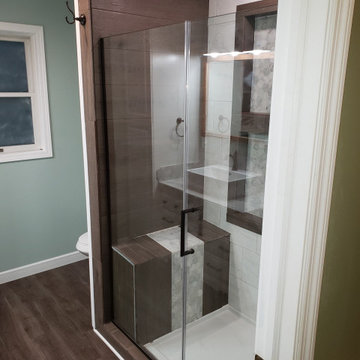
New large shower installed with 2 niches and a custom bench. Custom cabinet with quartz countertop and a vessel sink. Linen cabinet installed to keep towels and bathroom supplies. Reclaimed 1800s barn wood used to make shelves and mirror frame.
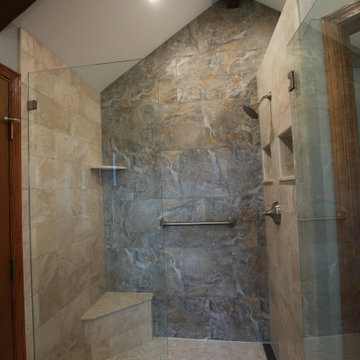
Inspiration pour une salle de bain principale chalet de taille moyenne avec une douche ouverte, un carrelage beige, du carrelage en marbre, un sol en marbre, un sol beige et une cabine de douche à porte battante.
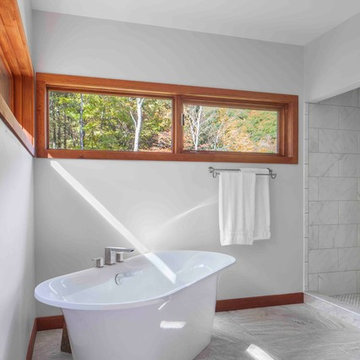
The Bershire Deck House is a perfect escape, located in a remote mountain town in western Massachusetts. It features a welcoming great room, which greets visitors with spectacular, floor-to-ceiling views of the landscape beyond; a deck for relaxing and entertaining; and a private, entry-level master suite. The lower level also features two additional bedrooms, a family room and unfinished space for future expansion.
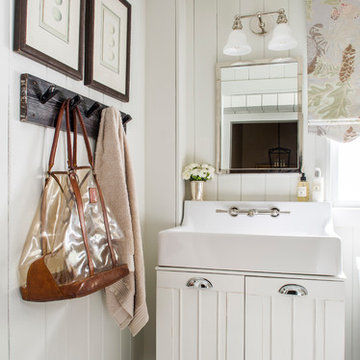
The reclaimed wood hooks were a nice touch to continue the rustic theme in this bath. The antique egg prints were the perfect shade of blue green to complement our custom-designed this woodland creature print used on the roman shade. And the farm style console sink modernized the plumbing but maintained the cottage aesthetic of the bath. Photo by Jeff Herr Photography.
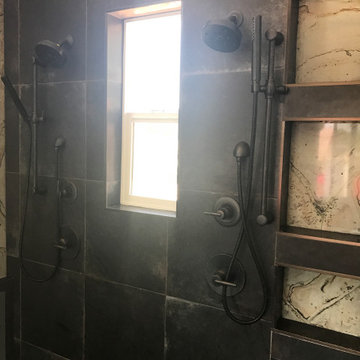
Master Bathroom Remodel in Culver City.
Idée de décoration pour une salle de bain principale chalet de taille moyenne avec des portes de placard marrons, une baignoire indépendante, une douche double, WC à poser, un carrelage noir, du carrelage en marbre, un mur blanc, un sol en carrelage de céramique, un lavabo posé, un plan de toilette en quartz modifié, un sol noir, une cabine de douche à porte battante et un plan de toilette blanc.
Idée de décoration pour une salle de bain principale chalet de taille moyenne avec des portes de placard marrons, une baignoire indépendante, une douche double, WC à poser, un carrelage noir, du carrelage en marbre, un mur blanc, un sol en carrelage de céramique, un lavabo posé, un plan de toilette en quartz modifié, un sol noir, une cabine de douche à porte battante et un plan de toilette blanc.
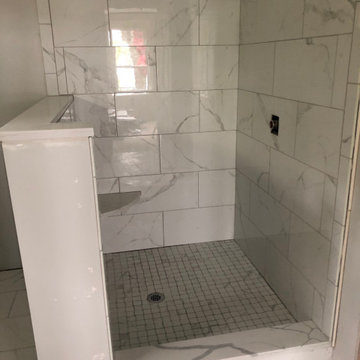
Custom Marble tile, Glass wall
Exemple d'une grande salle de bain principale montagne avec un placard à porte vitrée, des portes de placard blanches, une douche d'angle, WC séparés, un carrelage blanc, du carrelage en marbre, un mur blanc, un sol en carrelage de porcelaine, un lavabo encastré, un plan de toilette en marbre, un sol blanc, une cabine de douche à porte battante et un plan de toilette blanc.
Exemple d'une grande salle de bain principale montagne avec un placard à porte vitrée, des portes de placard blanches, une douche d'angle, WC séparés, un carrelage blanc, du carrelage en marbre, un mur blanc, un sol en carrelage de porcelaine, un lavabo encastré, un plan de toilette en marbre, un sol blanc, une cabine de douche à porte battante et un plan de toilette blanc.
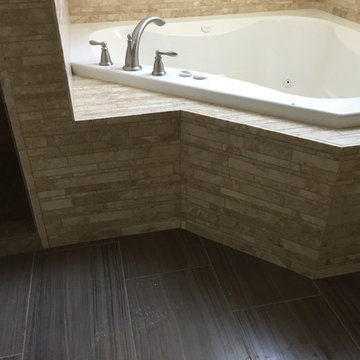
A dark ceramic floor wood tile used here made for an excellent contrast.
Cette image montre une grande salle de bain principale chalet avec une baignoire posée, un carrelage beige, du carrelage en marbre, un sol en carrelage de céramique et un sol marron.
Cette image montre une grande salle de bain principale chalet avec une baignoire posée, un carrelage beige, du carrelage en marbre, un sol en carrelage de céramique et un sol marron.
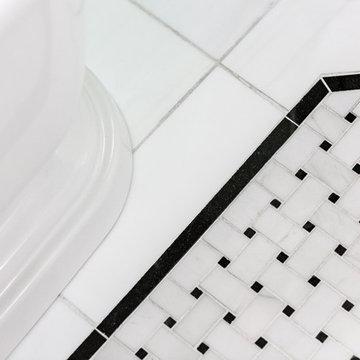
We used classic whites and soft greys to make this Chicago bathroom luxurious and classy. Note the freestanding tub, enclosed shower area that allows for steaming, and the custom tile floor. We even included one piece of art to integrate with the global infusion theme of the great room.
Project designed by Skokie renovation firm, Chi Renovation & Design - general contractors, kitchen and bath remodelers, and design & build company. They serve the Chicago area and its surrounding suburbs, with an emphasis on the North Side and North Shore. You'll find their work from the Loop through Lincoln Park, Skokie, Evanston, Wilmette, and all the way up to Lake Forest.
For more about Chi Renovation & Design, click here: https://www.chirenovation.com/
To learn more about this project, click here: https://www.chirenovation.com/galleries/basement-renovations-living-attics/#globally-inspired-timber-loft
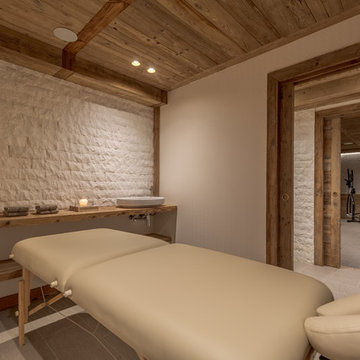
Salle de massage avec carrelage imitation tissus et pierre de marbre blache au mur. Vasque Roca, robinetterie inox brossé. Interrupteurs CJC.
/ Réalisation et conception par Refuge
/ Daniel Durand photographe
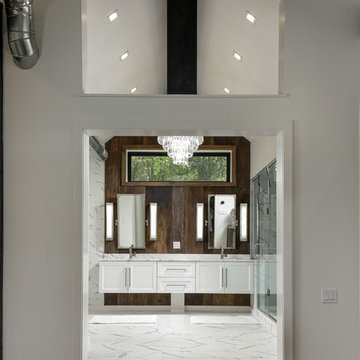
Exemple d'une grande salle de bain principale montagne avec un placard avec porte à panneau encastré, des portes de placard blanches, une baignoire indépendante, une douche d'angle, WC à poser, un carrelage blanc, du carrelage en marbre, un mur blanc, un sol en carrelage de porcelaine, un lavabo encastré, un plan de toilette en quartz modifié, un sol blanc, une cabine de douche à porte battante et un plan de toilette blanc.
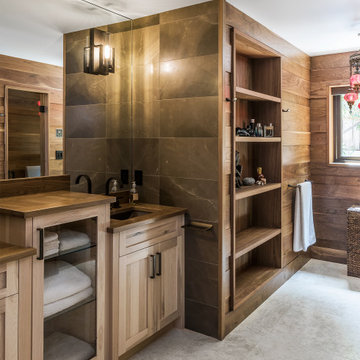
Exemple d'une grande salle de bain principale montagne en bois clair avec un placard à porte shaker, WC à poser, un carrelage gris, du carrelage en marbre, un mur marron, un sol en carrelage de porcelaine, un plan de toilette en bois, un sol gris, un plan de toilette marron, meuble double vasque, meuble-lavabo encastré et du lambris.
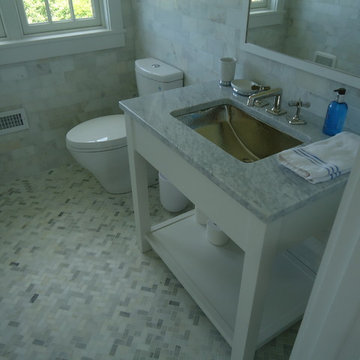
Réalisation d'une petite salle de bain chalet pour enfant avec un placard sans porte, des portes de placard blanches, WC séparés, un carrelage gris, du carrelage en marbre, un sol en carrelage de céramique, un lavabo encastré, un plan de toilette en marbre et un sol multicolore.
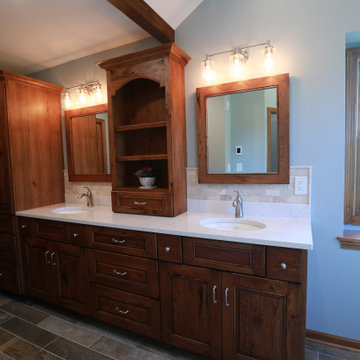
Inspiration pour une salle de bain principale chalet en bois foncé de taille moyenne avec un placard en trompe-l'oeil, une douche ouverte, WC séparés, un carrelage beige, du carrelage en marbre, un mur bleu, un sol en marbre, un lavabo encastré, un plan de toilette en quartz, un sol beige, une cabine de douche à porte battante et un plan de toilette blanc.
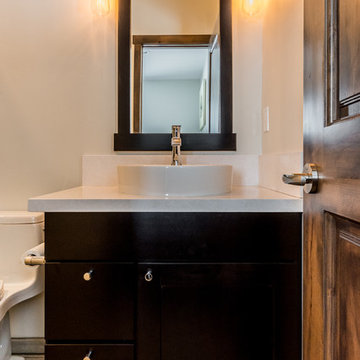
Joanna Forsythe Photography
Inspiration pour une salle d'eau chalet de taille moyenne avec un placard à porte plane, des portes de placard marrons, une baignoire posée, une douche d'angle, WC à poser, un carrelage gris, du carrelage en marbre, un mur gris, un sol en carrelage de porcelaine, une vasque, un plan de toilette en quartz modifié, un sol beige et une cabine de douche à porte battante.
Inspiration pour une salle d'eau chalet de taille moyenne avec un placard à porte plane, des portes de placard marrons, une baignoire posée, une douche d'angle, WC à poser, un carrelage gris, du carrelage en marbre, un mur gris, un sol en carrelage de porcelaine, une vasque, un plan de toilette en quartz modifié, un sol beige et une cabine de douche à porte battante.
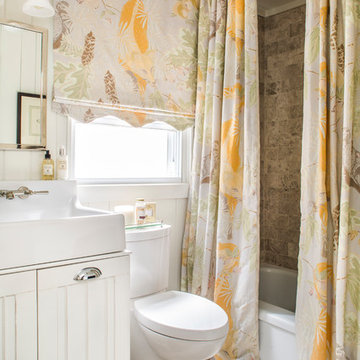
As a nod to the mountain location, we custom designed this woodland creature print and made a roman shade with a curved detail on the bottom to give the space character. The beautiful farm style console sink modernized the plumbing but maintained the cottage aesthetic of the bath. Photo by Jeff Herr Photography.
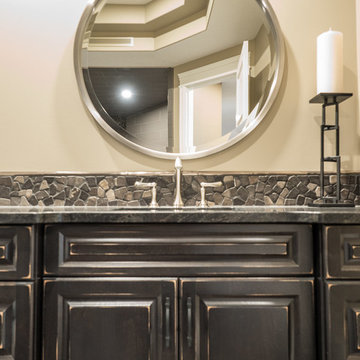
Home Builder Vleeming Construction
Idée de décoration pour une grande salle de bain principale chalet avec un placard avec porte à panneau surélevé, des portes de placard blanches, une baignoire en alcôve, une douche ouverte, WC à poser, un carrelage multicolore, du carrelage en marbre, un mur gris, un sol en vinyl, un lavabo posé, un plan de toilette en surface solide, un sol multicolore et une cabine de douche à porte battante.
Idée de décoration pour une grande salle de bain principale chalet avec un placard avec porte à panneau surélevé, des portes de placard blanches, une baignoire en alcôve, une douche ouverte, WC à poser, un carrelage multicolore, du carrelage en marbre, un mur gris, un sol en vinyl, un lavabo posé, un plan de toilette en surface solide, un sol multicolore et une cabine de douche à porte battante.
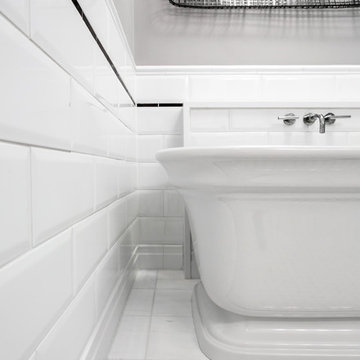
We used classic whites and soft greys to make this Chicago bathroom luxurious and classy. Note the freestanding tub, enclosed shower area that allows for steaming, and the custom tile floor. We even included one piece of art to integrate with the global infusion theme of the great room.
Project designed by Skokie renovation firm, Chi Renovation & Design - general contractors, kitchen and bath remodelers, and design & build company. They serve the Chicago area and its surrounding suburbs, with an emphasis on the North Side and North Shore. You'll find their work from the Loop through Lincoln Park, Skokie, Evanston, Wilmette, and all the way up to Lake Forest.
For more about Chi Renovation & Design, click here: https://www.chirenovation.com/
To learn more about this project, click here: https://www.chirenovation.com/portfolio/globally-inspired-timber-loft/
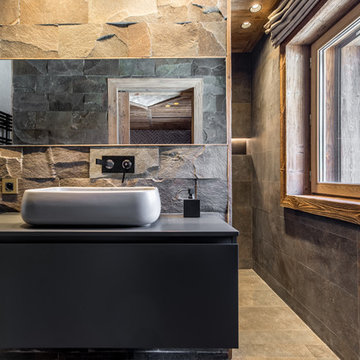
Salle de bain à l'ambiance minérale avec une pierre volcanique importée d'Indonésie. Papier peint Elitis, vasque Cielo, robinetterie laquée noire. Interrupteurs CJC.
/ Réalisation et conception par Refuge
/ Daniel Durand photographe
Idées déco de salles de bains et WC montagne avec du carrelage en marbre
5

