Idées déco de salles de bains et WC montagne avec un plan de toilette en carrelage
Trier par :
Budget
Trier par:Populaires du jour
1 - 20 sur 200 photos
1 sur 3

Installing our blue think brick from floor to ceiling on the vanity wall gives height to this hotel bathroom. Playing with two patterns, herringbone and vertical stack, on the same wall is a simple and effective way to make your space more dynamic.
DESIGN
Sara Combs + Rich Combs
PHOTOS
Margaret Austin Photography
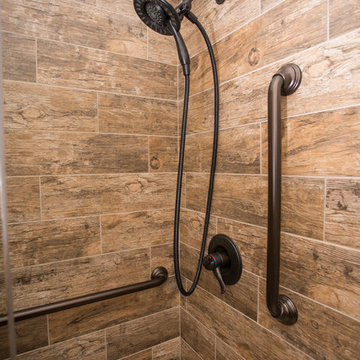
Bath project was to demo and remove existing tile and tub and convert to a shower, new counter top and replace bath flooring.
Vanity Counter Top – MS International Redwood 6”x24” Tile with a top mount copper bowl and
Delta Venetian Bronze Faucet.
Shower Walls: MS International Redwood 6”x24” Tile in a horizontal offset pattern.
Shower Floor: Emser Venetian Round Pebble.
Plumbing: Delta in Venetian Bronze.
Shower Door: Frameless 3/8” Barn Door Style with Oil Rubbed Bronze fittings.
Bathroom Floor: Daltile 18”x18” Fidenza Bianco.
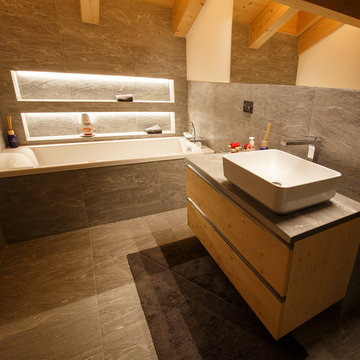
Il bagno privato della camera matrimoniale è rivestito in gres effetto pietra (la stessa piastrella utilizzata nel soggiorno per alcune parti della cucina e del caminetto). La vasca da bagno è incassata e sulla parete di fondo sono state ricavate due grandi nicchie illuminate da una striscia led ciascuna per donare all'ambiente la stessa ricercatezza che si percepisce negli altri ambienti.
Ph. Andrea Pozzi
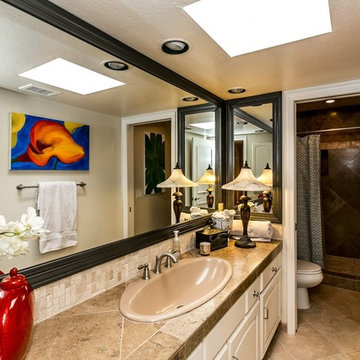
The bathroom vanity countertop, floor tile and shower feature the dark mocha tones of Authentic Durango Noche marble limestone tile. The backsplash is Authentic Durango Ancient Veracruz in a mosaic pattern.
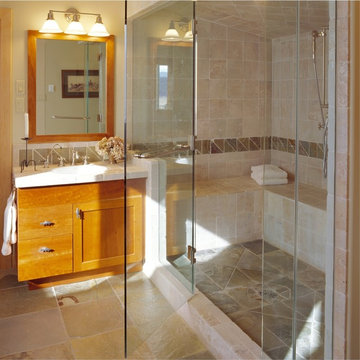
Réalisation d'une douche en alcôve chalet en bois brun avec un lavabo encastré, un placard à porte shaker, un plan de toilette en carrelage et un carrelage beige.

Bathroom tiles with concrete look.
Collections: Terra Crea - Limo
Cette image montre une salle d'eau chalet avec un placard à porte affleurante, des portes de placard marrons, une baignoire indépendante, une douche double, un carrelage beige, des carreaux de porcelaine, un mur beige, un sol en carrelage de porcelaine, un lavabo intégré, un plan de toilette en carrelage, un sol marron, une cabine de douche à porte coulissante, un plan de toilette beige, meuble double vasque, meuble-lavabo suspendu et du lambris.
Cette image montre une salle d'eau chalet avec un placard à porte affleurante, des portes de placard marrons, une baignoire indépendante, une douche double, un carrelage beige, des carreaux de porcelaine, un mur beige, un sol en carrelage de porcelaine, un lavabo intégré, un plan de toilette en carrelage, un sol marron, une cabine de douche à porte coulissante, un plan de toilette beige, meuble double vasque, meuble-lavabo suspendu et du lambris.

Darren Taylor
Réalisation d'une salle d'eau chalet en bois brun de taille moyenne avec un placard en trompe-l'oeil, un espace douche bain, WC séparés, un carrelage beige, des carreaux en terre cuite, un mur beige, tomettes au sol, un lavabo intégré, un plan de toilette en carrelage, un sol rouge, aucune cabine et un plan de toilette blanc.
Réalisation d'une salle d'eau chalet en bois brun de taille moyenne avec un placard en trompe-l'oeil, un espace douche bain, WC séparés, un carrelage beige, des carreaux en terre cuite, un mur beige, tomettes au sol, un lavabo intégré, un plan de toilette en carrelage, un sol rouge, aucune cabine et un plan de toilette blanc.

Ce petit espace a été transformé en salle d'eau avec 3 espaces de la même taille. On y entre par une porte à galandage. à droite la douche à receveur blanc ultra plat, au centre un meuble vasque avec cette dernière de forme ovale posée dessus et à droite des WC suspendues. Du sol au plafond, les murs sont revêtus d'un carrelage imitation bois afin de donner à l'espace un esprit SPA de chalet. Les muret à mi hauteur séparent les espaces tout en gardant un esprit aéré. Le carrelage au sol est gris ardoise pour parfaire l'ambiance nature en associant végétal et minéral.
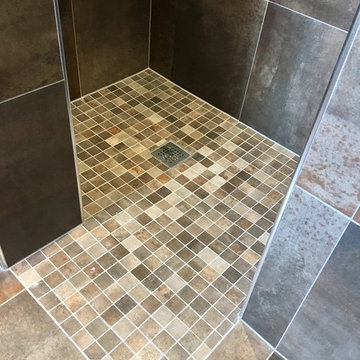
Rustic Wetroom complete with bath, walk in shower, polished metallic copper tiles and feature brick tiles.
Idée de décoration pour une salle de bain chalet de taille moyenne pour enfant avec une baignoire posée, une douche ouverte, un carrelage marron, un lavabo de ferme, un plan de toilette en carrelage, WC à poser, un sol en carrelage de porcelaine et un sol marron.
Idée de décoration pour une salle de bain chalet de taille moyenne pour enfant avec une baignoire posée, une douche ouverte, un carrelage marron, un lavabo de ferme, un plan de toilette en carrelage, WC à poser, un sol en carrelage de porcelaine et un sol marron.
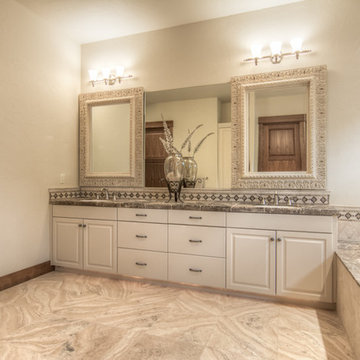
Attractive, light bathroom with double vanity sinks and large bathtub.
PC: Phil Paschke
Réalisation d'une salle de bain principale chalet de taille moyenne avec des portes de placard blanches, un carrelage beige, un mur blanc, un lavabo encastré, un plan de toilette en carrelage et un placard avec porte à panneau encastré.
Réalisation d'une salle de bain principale chalet de taille moyenne avec des portes de placard blanches, un carrelage beige, un mur blanc, un lavabo encastré, un plan de toilette en carrelage et un placard avec porte à panneau encastré.
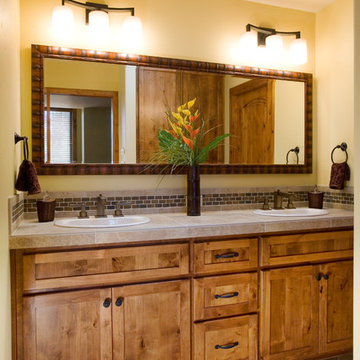
Exemple d'une salle de bain principale montagne en bois brun avec un placard à porte shaker, un mur beige, un sol en carrelage de céramique, un lavabo posé et un plan de toilette en carrelage.
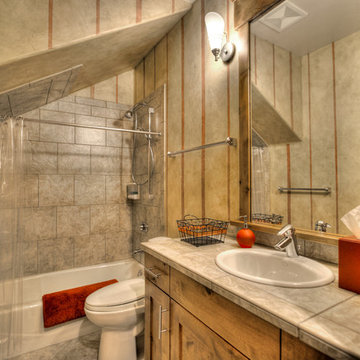
Studio Kiva Photography
Exemple d'une salle de bain montagne en bois clair de taille moyenne avec un placard avec porte à panneau encastré, une baignoire posée, un combiné douche/baignoire, WC séparés, un carrelage multicolore, des carreaux de céramique, un mur multicolore, un lavabo posé et un plan de toilette en carrelage.
Exemple d'une salle de bain montagne en bois clair de taille moyenne avec un placard avec porte à panneau encastré, une baignoire posée, un combiné douche/baignoire, WC séparés, un carrelage multicolore, des carreaux de céramique, un mur multicolore, un lavabo posé et un plan de toilette en carrelage.

This typical 70’s bathroom with a sunken tile bath and bright wallpaper was transformed into a Zen-like luxury bath. A custom designed Japanese soaking tub was built with its water filler descending from a spout in the ceiling, positioned next to a nautilus shaped shower with frameless curved glass lined with stunning gold toned mosaic tile. Custom built cedar cabinets with a linen closet adorned with twigs as door handles. Gorgeous flagstone flooring and customized lighting accentuates this beautiful creation to surround yourself in total luxury and relaxation.
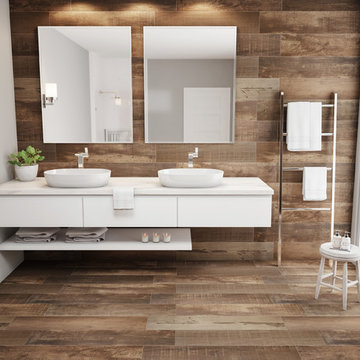
Forest Ibirapuera Mix - The Forest collection evokes the warmth of wood and comes in eight species to create a look that is both rustic and contemporary. The effect is particularly striking when the glazed porcelain is integrated into a natural interior.
Forest 08x40 planks & mosaics come in 8 species: Ibirapuera Mix, Californian Wood, Canela Dourada, Canela Greige, Sequoia Mix, Jacaranda Patina, Araucaria Gris, Araucaria Clara
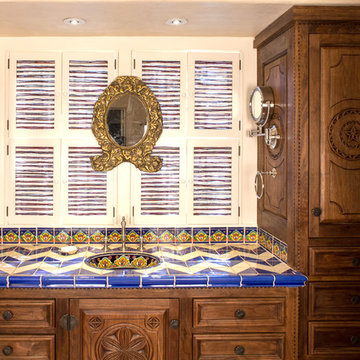
Mexican talavera tile brightens up this Santa Fe bathroom.
Idée de décoration pour une petite salle d'eau chalet en bois brun avec un placard en trompe-l'oeil, un plan de toilette en carrelage, un carrelage multicolore et des carreaux en terre cuite.
Idée de décoration pour une petite salle d'eau chalet en bois brun avec un placard en trompe-l'oeil, un plan de toilette en carrelage, un carrelage multicolore et des carreaux en terre cuite.
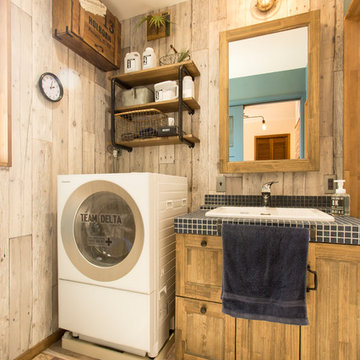
Idée de décoration pour un WC et toilettes chalet en bois brun avec un placard avec porte à panneau encastré, un mur gris, un lavabo posé, un plan de toilette en carrelage et un sol multicolore.
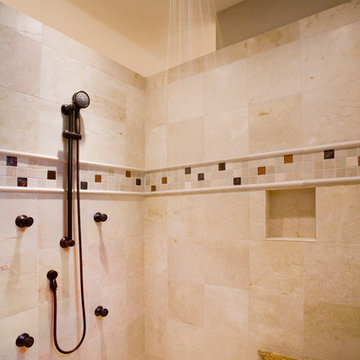
Idées déco pour une salle de bain principale montagne en bois brun avec un placard à porte shaker, un mur beige, un sol en carrelage de céramique, un lavabo posé et un plan de toilette en carrelage.
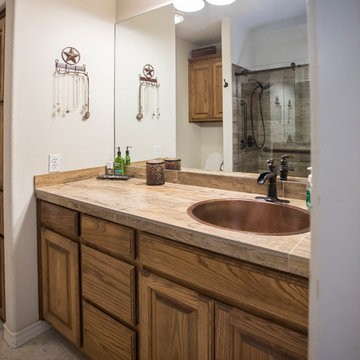
Bath project was to demo and remove existing tile and tub and convert to a shower, new counter top and replace bath flooring.
Vanity Counter Top – MS International Redwood 6”x24” Tile with a top mount copper bowl and
Delta Venetian Bronze Faucet.
Shower Walls: MS International Redwood 6”x24” Tile in a horizontal offset pattern.
Shower Floor: Emser Venetian Round Pebble.
Plumbing: Delta in Venetian Bronze.
Shower Door: Frameless 3/8” Barn Door Style with Oil Rubbed Bronze fittings.
Bathroom Floor: Daltile 18”x18” Fidenza Bianco.
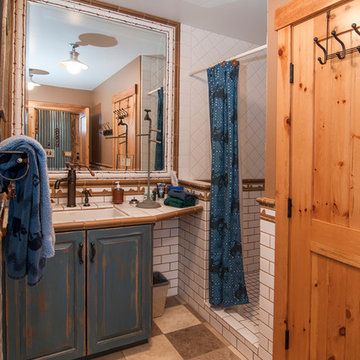
This bath is for the horse barn apart from the house. With a full living quarters above. 2 bed/bath/
Cette photo montre une salle d'eau montagne en bois vieilli de taille moyenne avec un lavabo encastré, un placard avec porte à panneau surélevé, un plan de toilette en carrelage, une douche ouverte, WC séparés, un carrelage marron, des carreaux de céramique, un mur beige et un sol en ardoise.
Cette photo montre une salle d'eau montagne en bois vieilli de taille moyenne avec un lavabo encastré, un placard avec porte à panneau surélevé, un plan de toilette en carrelage, une douche ouverte, WC séparés, un carrelage marron, des carreaux de céramique, un mur beige et un sol en ardoise.
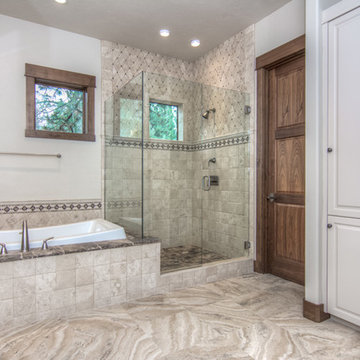
Large soaking tub with glass shower and tile work.
PC: Phil Paschke
Cette photo montre une salle de bain principale montagne de taille moyenne avec des portes de placard blanches, une baignoire posée, une douche d'angle, un carrelage beige, un mur blanc, un lavabo encastré, un plan de toilette en carrelage et un placard avec porte à panneau encastré.
Cette photo montre une salle de bain principale montagne de taille moyenne avec des portes de placard blanches, une baignoire posée, une douche d'angle, un carrelage beige, un mur blanc, un lavabo encastré, un plan de toilette en carrelage et un placard avec porte à panneau encastré.
Idées déco de salles de bains et WC montagne avec un plan de toilette en carrelage
1

