Idées déco de salles de bains et WC montagne avec une douche en alcôve
Trier par :
Budget
Trier par:Populaires du jour
161 - 180 sur 2 718 photos
1 sur 3
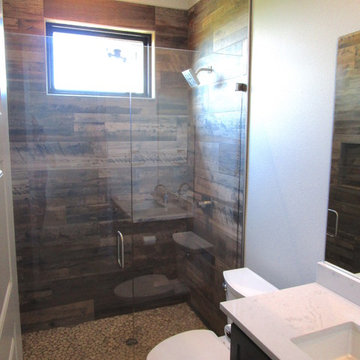
Exemple d'une salle de bain montagne de taille moyenne avec un placard à porte shaker, des portes de placard noires, WC séparés, un carrelage marron, un mur blanc, un lavabo encastré, un plan de toilette en granite, un sol gris, une cabine de douche à porte battante et un plan de toilette blanc.
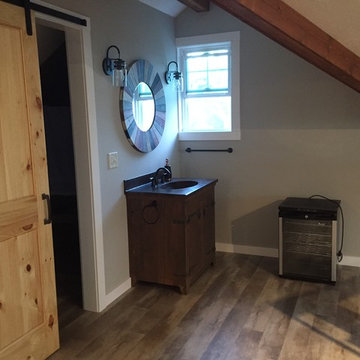
Réalisation d'une salle de bain chalet en bois foncé de taille moyenne avec un placard en trompe-l'oeil, WC séparés, un mur gris, un sol en bois brun, un lavabo intégré, un plan de toilette en surface solide, un sol marron et une cabine de douche avec un rideau.
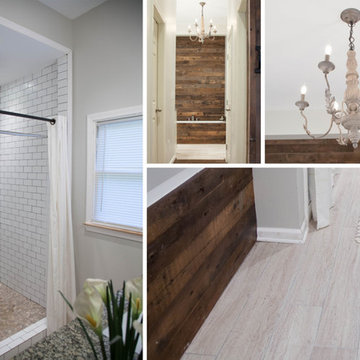
Based on how great Aaron and Heather’s home turned out, we think it will provide “Pinspiration” to others for their projects!
Cette image montre une douche en alcôve principale chalet de taille moyenne avec un placard avec porte à panneau encastré, des portes de placard beiges, une baignoire posée, WC à poser, un carrelage blanc, un carrelage métro, un mur gris, un sol en carrelage de porcelaine, un lavabo encastré et un plan de toilette en granite.
Cette image montre une douche en alcôve principale chalet de taille moyenne avec un placard avec porte à panneau encastré, des portes de placard beiges, une baignoire posée, WC à poser, un carrelage blanc, un carrelage métro, un mur gris, un sol en carrelage de porcelaine, un lavabo encastré et un plan de toilette en granite.
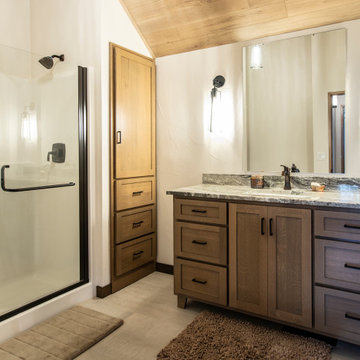
Réalisation d'une douche en alcôve chalet de taille moyenne pour enfant avec un placard à porte shaker, un mur blanc, un sol en carrelage de céramique, un lavabo encastré, un plan de toilette en quartz modifié, une cabine de douche à porte battante, meuble simple vasque, meuble-lavabo sur pied et un plafond en bois.
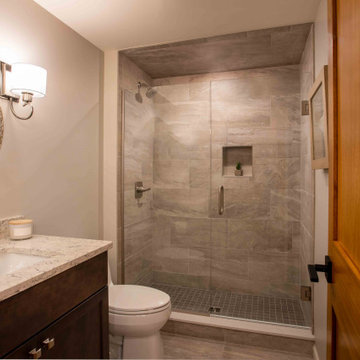
The client came to us to assist with transforming their small family cabin into a year-round residence that would continue the family legacy. The home was originally built by our client’s grandfather so keeping much of the existing interior woodwork and stone masonry fireplace was a must. They did not want to lose the rustic look and the warmth of the pine paneling. The view of Lake Michigan was also to be maintained. It was important to keep the home nestled within its surroundings.
There was a need to update the kitchen, add a laundry & mud room, install insulation, add a heating & cooling system, provide additional bedrooms and more bathrooms. The addition to the home needed to look intentional and provide plenty of room for the entire family to be together. Low maintenance exterior finish materials were used for the siding and trims as well as natural field stones at the base to match the original cabin’s charm.
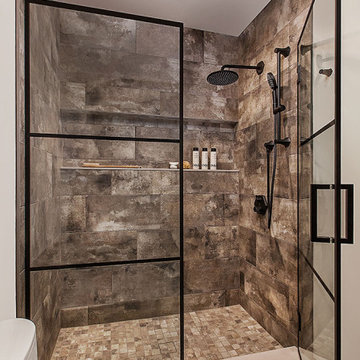
For maximum lifestyle and resale value, the basement was renovated with a full bath for both guests and the fitness enthusiasts. The new bath follows the same urban design with black wall-hung cabinetry and a reclaimed walnut countertop. The black paned shower door welcomes guests into an oversized shower with stunning oversized porcelain tiles, black fixtures, and a wall-to-wall niche.
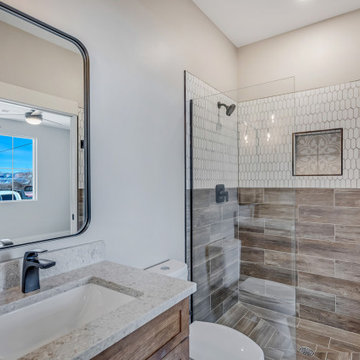
Downstairs guest bathroom with walk-in shower and pocket door to bedroom/office
Idée de décoration pour une salle de bain chalet en bois brun de taille moyenne avec un placard avec porte à panneau encastré, WC séparés, un mur gris, un sol en carrelage de céramique, un lavabo encastré, un plan de toilette en quartz modifié, une cabine de douche à porte battante, un plan de toilette gris, une niche, meuble simple vasque et meuble-lavabo encastré.
Idée de décoration pour une salle de bain chalet en bois brun de taille moyenne avec un placard avec porte à panneau encastré, WC séparés, un mur gris, un sol en carrelage de céramique, un lavabo encastré, un plan de toilette en quartz modifié, une cabine de douche à porte battante, un plan de toilette gris, une niche, meuble simple vasque et meuble-lavabo encastré.

Rustic finishes on this barndo bathroom.
Inspiration pour une douche en alcôve principale chalet de taille moyenne avec un placard avec porte à panneau surélevé, des portes de placard grises, WC séparés, un carrelage gris, un carrelage imitation parquet, un mur gris, sol en béton ciré, un lavabo encastré, un plan de toilette en granite, un sol gris, une cabine de douche à porte battante, un plan de toilette noir, meuble double vasque, meuble-lavabo encastré et un plafond voûté.
Inspiration pour une douche en alcôve principale chalet de taille moyenne avec un placard avec porte à panneau surélevé, des portes de placard grises, WC séparés, un carrelage gris, un carrelage imitation parquet, un mur gris, sol en béton ciré, un lavabo encastré, un plan de toilette en granite, un sol gris, une cabine de douche à porte battante, un plan de toilette noir, meuble double vasque, meuble-lavabo encastré et un plafond voûté.
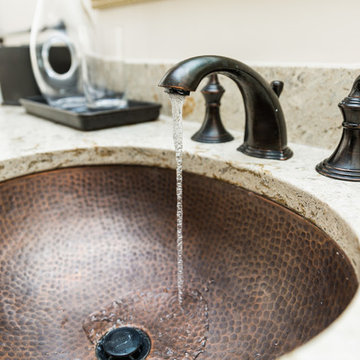
Inspiration pour une douche en alcôve principale chalet en bois brun de taille moyenne avec un placard avec porte à panneau surélevé, une baignoire indépendante, un carrelage multicolore, une plaque de galets, un mur beige, parquet clair, un lavabo encastré, un plan de toilette en granite, un sol beige, une cabine de douche à porte battante et un plan de toilette beige.
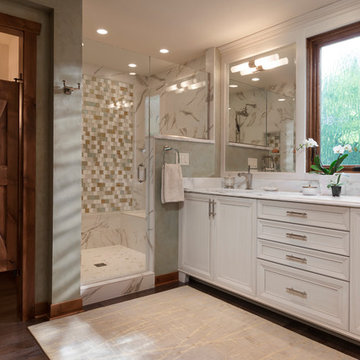
This master suite remodel was inspired by our client’s love of refined rustic design elements. Aged wood tongue and groove clad the ceiling and barn doors, creating a rustic backdrop to the more refined master bath.
Photos by Ryan Hainey Photography, LLC.

Idées déco pour une grande douche en alcôve principale montagne avec un placard à porte shaker, des portes de placard marrons, une baignoire indépendante, WC séparés, un carrelage multicolore, des carreaux de céramique, un mur blanc, un sol en carrelage de céramique, un lavabo encastré, un plan de toilette en quartz modifié, un sol multicolore, une cabine de douche à porte battante, un plan de toilette multicolore, un banc de douche, meuble double vasque, meuble-lavabo encastré, un plafond décaissé et boiseries.
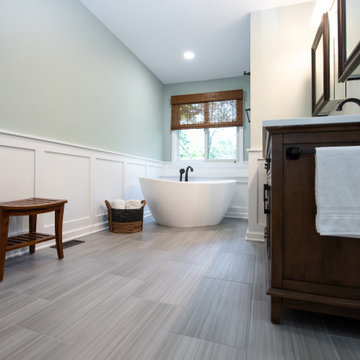
This remodel began as a powder bathroom and hall bathroom project, giving the powder bath a beautiful shaker style wainscoting and completely remodeling the second-floor hall bath. The second-floor hall bathroom features a mosaic tile accent, subway tile used for the entire shower, brushed nickel finishes, and a beautiful dark grey stained vanity with a quartz countertop. Once the powder bath and hall bathroom was complete, the homeowner decided to immediately pursue the master bathroom, creating a stunning, relaxing space. The master bathroom received the same styled wainscotting as the powder bath, as well as a free-standing tub, oil-rubbed bronze finishes, and porcelain tile flooring.

Réalisation d'une douche en alcôve chalet en bois foncé et bois avec une grande vasque, meuble double vasque, un placard à porte plane, WC séparés, un carrelage blanc, mosaïque, un mur marron, un sol en carrelage de terre cuite, un sol blanc, une cabine de douche à porte coulissante, un plan de toilette noir, une niche, meuble-lavabo sur pied et un plafond en bois.
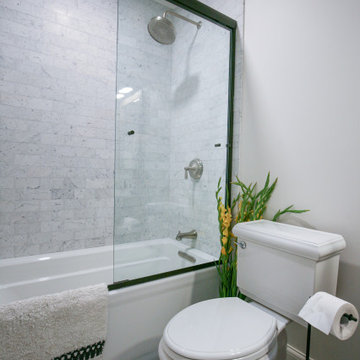
Modern rustic main bathroom. Designed with marble hexagon floor tile, marble countertops, marble backsplash, marble shower tiles. It balances a nice mixture of black, silver, and brass hardware with marble and wood to give this neutral bathroom design some contrasting colors and textures.
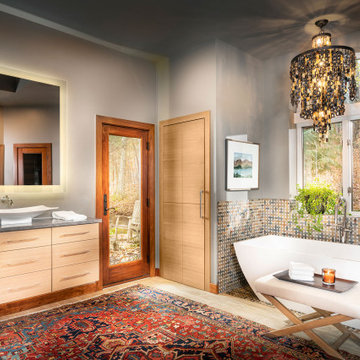
Inspiration pour une grande douche en alcôve principale chalet en bois clair avec un placard à porte plane, une baignoire indépendante, un mur gris, un sol en carrelage de porcelaine, une vasque, un plan de toilette en quartz modifié, un sol beige, une cabine de douche à porte battante et un plan de toilette gris.
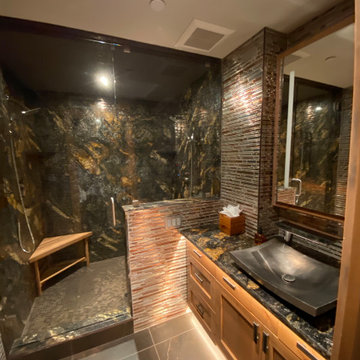
granite
tile
alder
steam shower
Idées déco pour une petite douche en alcôve principale montagne avec un placard à porte shaker, des portes de placard marrons, WC séparés, un carrelage orange, un carrelage en pâte de verre, un mur beige, un sol en carrelage de porcelaine, un lavabo posé, un plan de toilette en granite, un sol marron, une cabine de douche à porte battante et un plan de toilette multicolore.
Idées déco pour une petite douche en alcôve principale montagne avec un placard à porte shaker, des portes de placard marrons, WC séparés, un carrelage orange, un carrelage en pâte de verre, un mur beige, un sol en carrelage de porcelaine, un lavabo posé, un plan de toilette en granite, un sol marron, une cabine de douche à porte battante et un plan de toilette multicolore.
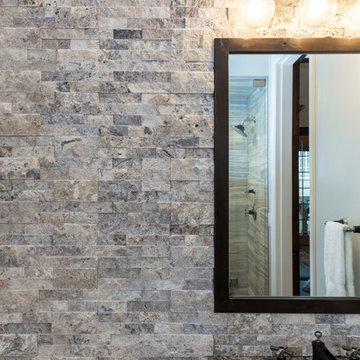
This bathroom is a gorgeous and cozy area with a beautiful brushed plated drop-in sink and stone wall.
Réalisation d'une salle de bain chalet de taille moyenne avec des portes de placard marrons, WC séparés, un carrelage gris, des dalles de pierre, un mur gris, un lavabo posé, un plan de toilette en quartz, une cabine de douche à porte battante et un plan de toilette marron.
Réalisation d'une salle de bain chalet de taille moyenne avec des portes de placard marrons, WC séparés, un carrelage gris, des dalles de pierre, un mur gris, un lavabo posé, un plan de toilette en quartz, une cabine de douche à porte battante et un plan de toilette marron.
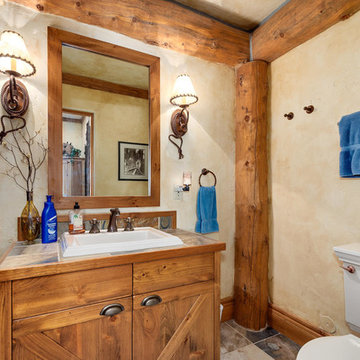
Inspiration pour une douche en alcôve chalet en bois brun avec un mur beige, un lavabo posé, un plan de toilette en carrelage, un sol gris, une cabine de douche avec un rideau et un plan de toilette marron.
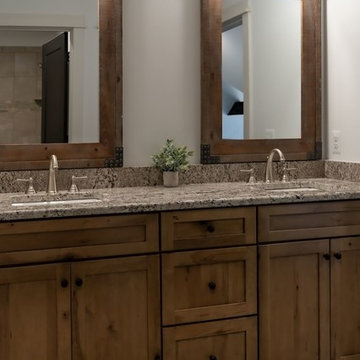
Réalisation d'une douche en alcôve principale chalet en bois brun de taille moyenne avec un placard à porte shaker, WC séparés, un carrelage marron, un carrelage de pierre, un mur blanc, un sol en carrelage de porcelaine, un plan de toilette en granite, un sol beige, une cabine de douche à porte coulissante et un plan de toilette marron.
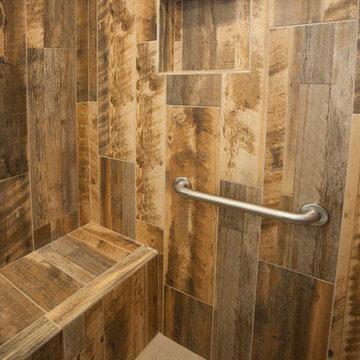
This was a complete remodel of the HIS bath in this home. He wanted a rustic, country look.
This was achieved by using a rustic wood looking porcelain tile not only on the floor but on the shower walls continuing that same tile as a wainscot around all the room walls. The cabinets are a shaker style in quarter sawn oak with double furniture pegs. Cabinets are by Starmark Cabinetry, Farmington door stained in a Honey finish. Countertops are granite Kashmir White. Floors are Earthwerks, porcelain tile Boardwalk Venice Beach. Shower walls and wainscot are Marazzi, Preservation Distressed Oak. The shower floor is Daltile Keystones 2”x2” mosaic in Buffstone Range. Faucets and shower fixtures are by Delta. The frameless shower door has stainless steel handle and hinges. Cabinet door and drawer hardware is Jeffery Alexander knobs and pulls from the Breman 1 Collection in brushed pewter.
This remodel included removing an existing tub and shower and building a new shower. The popcorn ceiling, ceiling soffit and wallpaper were removed and then re-textured and painted. A divider wall between the toilet and vanity was cut down and capped with granite and the existing closet doors were refreshed. A new electric outlet was added and existing outlets moved along with adding 3 LED ceiling lights. Plumbing was relocated and old valves replaced.
Idées déco de salles de bains et WC montagne avec une douche en alcôve
9

