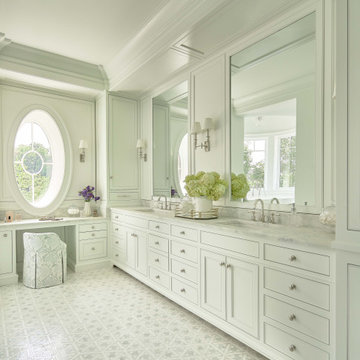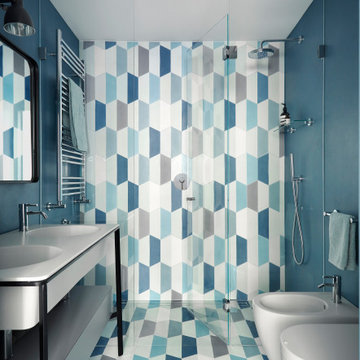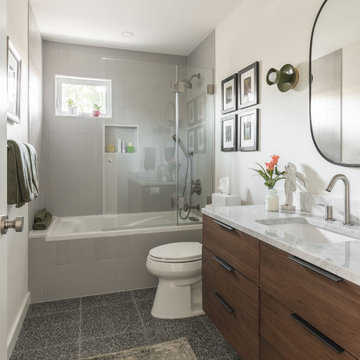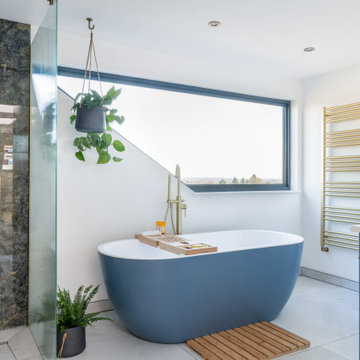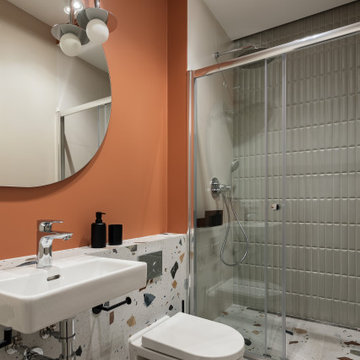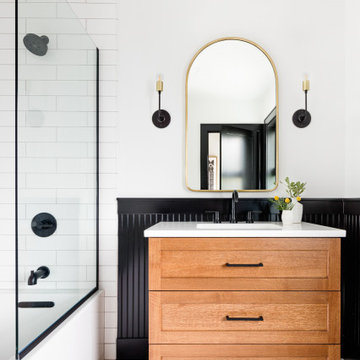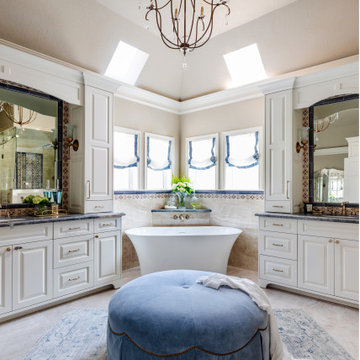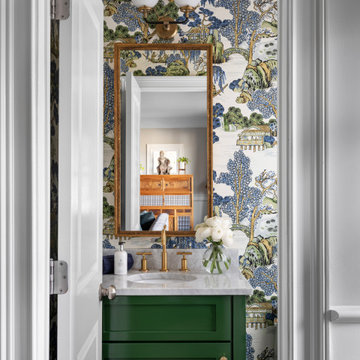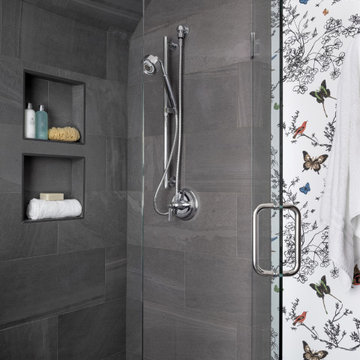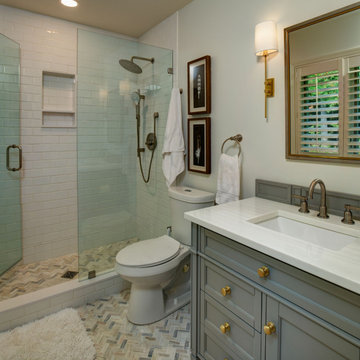Idées déco de salles de bains et WC
Trier par :
Budget
Trier par:Populaires du jour
2081 - 2100 sur 2 968 528 photos
Trouvez le bon professionnel près de chez vous

The Ranch Pass Project consisted of architectural design services for a new home of around 3,400 square feet. The design of the new house includes four bedrooms, one office, a living room, dining room, kitchen, scullery, laundry/mud room, upstairs children’s playroom and a three-car garage, including the design of built-in cabinets throughout. The design style is traditional with Northeast turn-of-the-century architectural elements and a white brick exterior. Design challenges encountered with this project included working with a flood plain encroachment in the property as well as situating the house appropriately in relation to the street and everyday use of the site. The design solution was to site the home to the east of the property, to allow easy vehicle access, views of the site and minimal tree disturbance while accommodating the flood plain accordingly.

For the steam shower, we carried the matte grey porcelain tiles from the floor onto the walls for a really continuous, cohesive feel. A simple, black mosaic tile creates a bold contrast in the space while maintaining a sleek and modern aesthetic. We completed the design with custom glass doors and polished chrome plumbing fixtures.
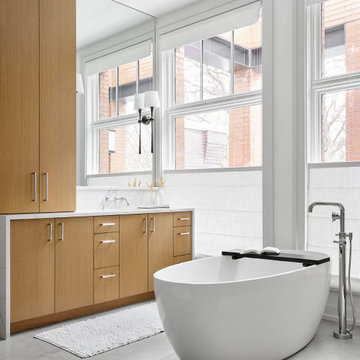
Originally the closet, we brought the bathroom to the front of the home to provide natural light, and incorporated bottom-up Roman shades for privacy. We kept the design very minimal and modern, while incorporating details that help it really stand out.
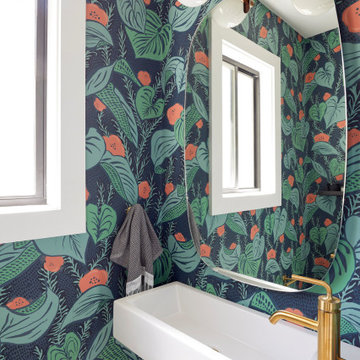
This artistic and design-forward family approached us at the beginning of the pandemic with a design prompt to blend their love of midcentury modern design with their Caribbean roots. With her parents originating from Trinidad & Tobago and his parents from Jamaica, they wanted their home to be an authentic representation of their heritage, with a midcentury modern twist. We found inspiration from a colorful Trinidad & Tobago tourism poster that they already owned and carried the tropical colors throughout the house — rich blues in the main bathroom, deep greens and oranges in the powder bathroom, mustard yellow in the dining room and guest bathroom, and sage green in the kitchen. This project was featured on Dwell in January 2022.

Refined, Simplicity, Serenity. Just a few words that describe this incredible remodel that our team just finished. With its clean lines, open concept and natural light, this bathroom is a master piece of minimalist design.
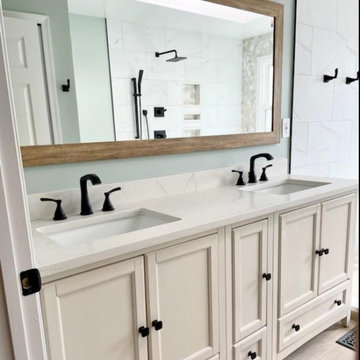
Gorgeous open design master bathroom with custom tile work and several unique features like custom niches and (soon to be) glassed-in showering area.
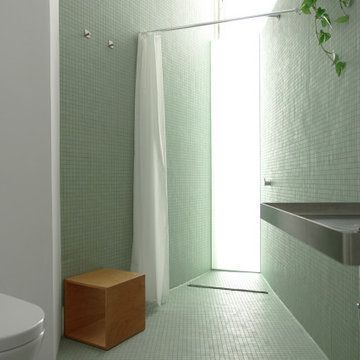
Cette image montre une salle d'eau design de taille moyenne avec une douche à l'italienne, WC suspendus, un mur blanc, un sol en carrelage de terre cuite, un lavabo posé, un sol vert, une cabine de douche avec un rideau et meuble simple vasque.
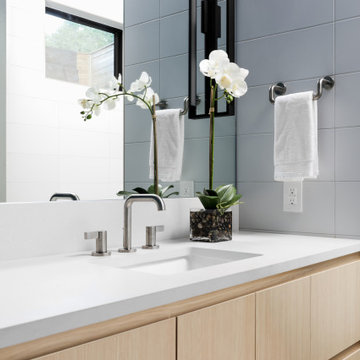
Inset shaker doors are classic and elegant with a light wood color that gives this space a coastal vibe.
Réalisation d'une grande salle d'eau blanche et bois minimaliste avec un placard à porte plane, des portes de placard marrons, une baignoire indépendante, un combiné douche/baignoire, WC à poser, un carrelage blanc, un mur blanc, un sol en carrelage de porcelaine, un lavabo suspendu, un sol blanc, une cabine de douche à porte battante, un plan de toilette blanc, une niche, meuble-lavabo suspendu, un plafond décaissé, du lambris, un carrelage métro, un plan de toilette en surface solide et meuble simple vasque.
Réalisation d'une grande salle d'eau blanche et bois minimaliste avec un placard à porte plane, des portes de placard marrons, une baignoire indépendante, un combiné douche/baignoire, WC à poser, un carrelage blanc, un mur blanc, un sol en carrelage de porcelaine, un lavabo suspendu, un sol blanc, une cabine de douche à porte battante, un plan de toilette blanc, une niche, meuble-lavabo suspendu, un plafond décaissé, du lambris, un carrelage métro, un plan de toilette en surface solide et meuble simple vasque.
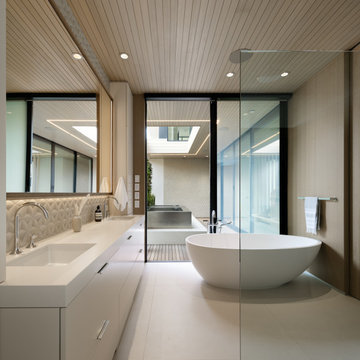
This home is dedicated to the idea that beauty can be found in the artistic expression of hand-made processes. The project included rigorous material research and close partnership with local craftspeople in order to realize the final architecture. The timeless quality of this collaboration is most visible in the ribbon stair and the raked stucco walls on the exterior facade. Working hand in hand with local artisans, layers of wood and plaster were stapled, raked, sanded, bent, and laminated in order to realize the curve of the stair and the precise lines of the facade.
In contrast to the manipulation of materials, a garden courtyard and spa add an intimate experience of nature within the heart of the home. The concealed space is a case study in contrast from the lush vegetation against the stark steel, to the shallow hot plunge and six-foot deep cold plunge. The result is a home that elevates the integrity of local craft and the refreshment of nature’s touch to augment a lifestyle dedicated to health, artistry, and authenticity.
Idées déco de salles de bains et WC
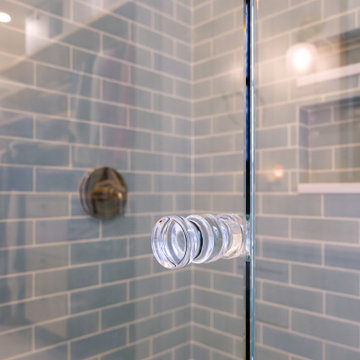
Idées déco pour une salle de bain principale campagne de taille moyenne avec un placard à porte shaker, des portes de placard blanches, une baignoire indépendante, une douche à l'italienne, un carrelage bleu, des carreaux de céramique, un sol en carrelage de céramique, un lavabo encastré, un plan de toilette en quartz modifié, une cabine de douche à porte battante, un plan de toilette blanc, meuble simple vasque et meuble-lavabo encastré.
105


