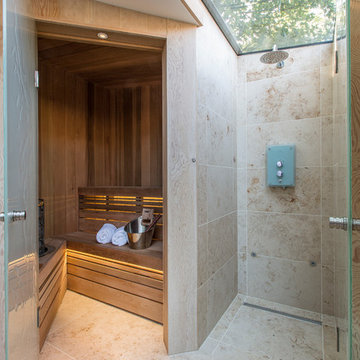Idées déco de salles de bains et WC
Trier par :
Budget
Trier par:Populaires du jour
61 - 80 sur 1 596 photos
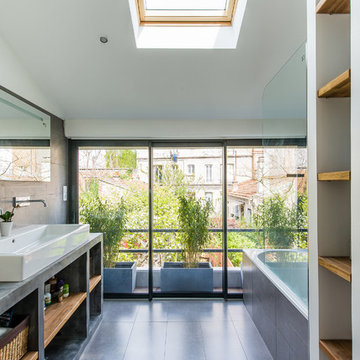
christelle Serres-Chabrier ; guillaume Leblanc
Idées déco pour une salle de bain principale scandinave avec une grande vasque, un placard sans porte, un plan de toilette en béton, une baignoire posée, un mur blanc et un sol en ardoise.
Idées déco pour une salle de bain principale scandinave avec une grande vasque, un placard sans porte, un plan de toilette en béton, une baignoire posée, un mur blanc et un sol en ardoise.

Ansel Olson
Idée de décoration pour une douche en alcôve principale design avec une vasque, une baignoire indépendante, un carrelage blanc, des carreaux de céramique et un mur blanc.
Idée de décoration pour une douche en alcôve principale design avec une vasque, une baignoire indépendante, un carrelage blanc, des carreaux de céramique et un mur blanc.
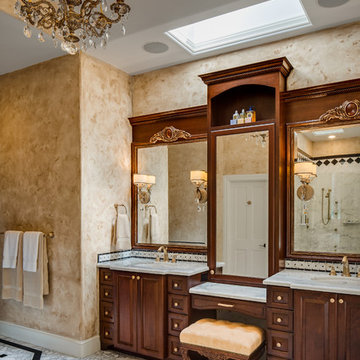
His and Hers vanities were built in with a center storge/vanity. Enkeboll accents were hand gilded for depth and richness on the mirrors. Gold faucets grace the top of Calcutta marble tops. Justin Schmauser Photography
Trouvez le bon professionnel près de chez vous
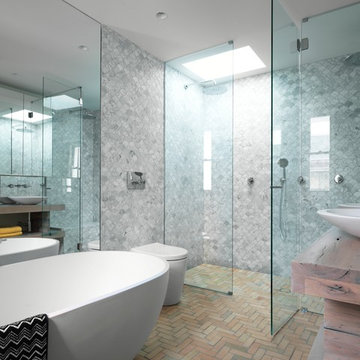
Justin Alexander
Aménagement d'une salle de bain contemporaine en bois brun de taille moyenne avec une douche double, un mur gris, un sol en brique, une vasque, un plan de toilette en bois, un carrelage gris et un plan de toilette marron.
Aménagement d'une salle de bain contemporaine en bois brun de taille moyenne avec une douche double, un mur gris, un sol en brique, une vasque, un plan de toilette en bois, un carrelage gris et un plan de toilette marron.
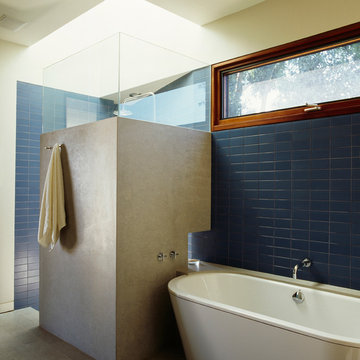
Idées déco pour une salle de bain moderne avec une baignoire indépendante, une douche ouverte, un carrelage bleu, un carrelage métro et aucune cabine.

It's all about the elements.
Idées déco pour une grande salle de bain contemporaine en bois foncé avec un lavabo suspendu, un placard à porte plane, un carrelage beige, mosaïque, un mur blanc, un sol en galet, un plan de toilette en bois, un sol gris, une cabine de douche à porte battante et un plan de toilette marron.
Idées déco pour une grande salle de bain contemporaine en bois foncé avec un lavabo suspendu, un placard à porte plane, un carrelage beige, mosaïque, un mur blanc, un sol en galet, un plan de toilette en bois, un sol gris, une cabine de douche à porte battante et un plan de toilette marron.
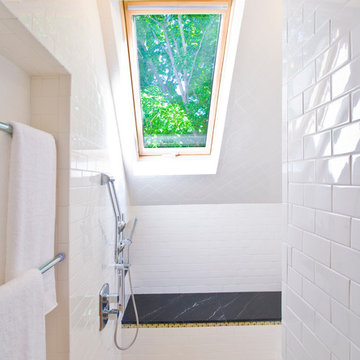
Roll in shower finished with white subway tile, salvaged soapstone seat and Velux skylight and niche for heated towel bar. The shower floor is 4'x6' and has two shower heads and two hand held fixtures. TOTO & GROHE freehander (my favorite shower system EVER!)

photo credit: Bob Morris
Cette photo montre une douche en alcôve principale tendance en bois foncé de taille moyenne avec un lavabo intégré, un placard à porte plane, un carrelage beige, des carreaux de céramique, un mur beige, un sol en carrelage de porcelaine et un plan de toilette en quartz modifié.
Cette photo montre une douche en alcôve principale tendance en bois foncé de taille moyenne avec un lavabo intégré, un placard à porte plane, un carrelage beige, des carreaux de céramique, un mur beige, un sol en carrelage de porcelaine et un plan de toilette en quartz modifié.
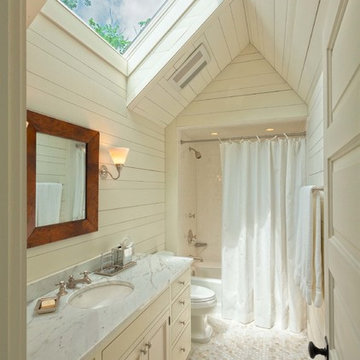
Photography: Jerry Markatos
Builder: James H. McGinnis, Inc.
Interior Design: Sharon Simonaire Design, Inc.
Idée de décoration pour une salle de bain chalet avec un plan de toilette en marbre.
Idée de décoration pour une salle de bain chalet avec un plan de toilette en marbre.

Stacked Stone can be used in a variety of applications. Here it is used as a backsplash behind the vanity in the master bath, Noric Construction, Tucson, AZ
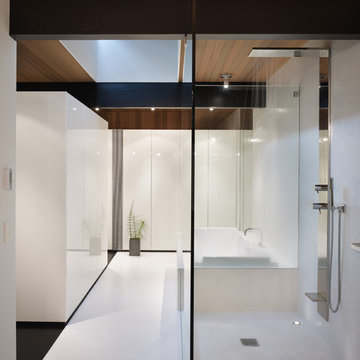
chadbourne + doss has completed a modern master bathroom that is a study in contrasting materials. The warm natural and black ebonized wood form the roof, perimeter walls, and floor of the home's interior, while smooth white walls, floor, and casework define the bathing and dressing spaces of the Master Bath.
Photo by Benjamin Benschneider
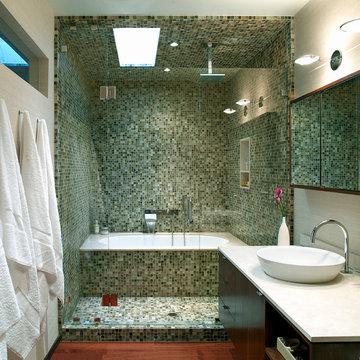
In this remodel of a long and narrow bathroom we created a tile box to separate the wet area from the rest of the bathroom. This allowed us to install a mahogany wood floor in the bathroom and include a large tub and an ample shower in a rather small space.
photo David Young-Wollf

Clean and simple define this 1200 square foot Portage Bay floating home. After living on the water for 10 years, the owner was familiar with the area’s history and concerned with environmental issues. With that in mind, she worked with Architect Ryan Mankoski of Ninebark Studios and Dyna to create a functional dwelling that honored its surroundings. The original 19th century log float was maintained as the foundation for the new home and some of the historic logs were salvaged and custom milled to create the distinctive interior wood paneling. The atrium space celebrates light and water with open and connected kitchen, living and dining areas. The bedroom, office and bathroom have a more intimate feel, like a waterside retreat. The rooftop and water-level decks extend and maximize the main living space. The materials for the home’s exterior include a mixture of structural steel and glass, and salvaged cedar blended with Cor ten steel panels. Locally milled reclaimed untreated cedar creates an environmentally sound rain and privacy screen.

Cette photo montre une salle de bain tendance avec un plan de toilette en béton, sol en béton ciré et une fenêtre.
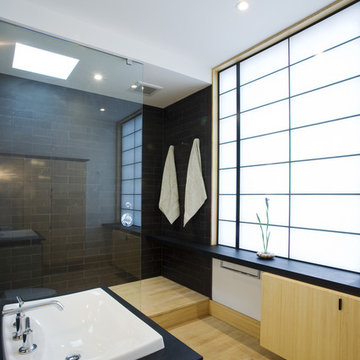
photo credit: Jim Tetro
Réalisation d'une salle de bain asiatique en bois clair avec un lavabo posé, un placard à porte plane et un carrelage gris.
Réalisation d'une salle de bain asiatique en bois clair avec un lavabo posé, un placard à porte plane et un carrelage gris.

Réalisation d'une grande salle de bain design avec mosaïque, un placard à porte plane, des portes de placard grises, un carrelage vert, un sol en carrelage de terre cuite, un lavabo encastré, un plan de toilette en quartz modifié et un mur beige.

Exemple d'une salle de bain tendance en bois brun avec un placard à porte plane, une douche à l'italienne, un carrelage vert, une vasque, un sol blanc, aucune cabine, un plan de toilette blanc, meuble double vasque et meuble-lavabo encastré.
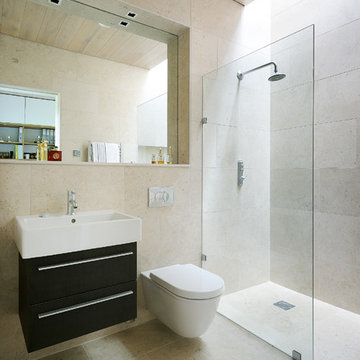
Nigel Rigden
Cette photo montre une salle de bain tendance en bois foncé avec un lavabo suspendu, un plan de toilette en marbre, une douche ouverte, WC suspendus, un carrelage beige, un mur beige et aucune cabine.
Cette photo montre une salle de bain tendance en bois foncé avec un lavabo suspendu, un plan de toilette en marbre, une douche ouverte, WC suspendus, un carrelage beige, un mur beige et aucune cabine.
Idées déco de salles de bains et WC
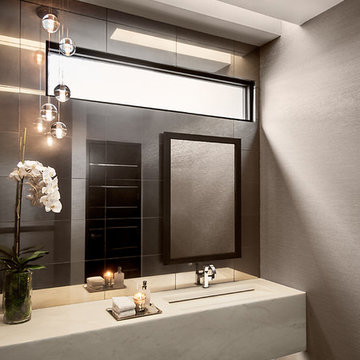
Minimalist Mountainside
Mark Boisclair Photography
Idées déco pour un WC et toilettes contemporain avec un lavabo intégré, un carrelage noir et un mur gris.
Idées déco pour un WC et toilettes contemporain avec un lavabo intégré, un carrelage noir et un mur gris.
4


