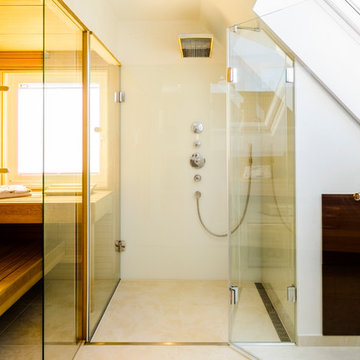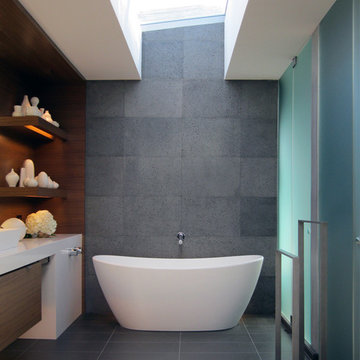Idées déco de salles de bains et WC
Trier par:Populaires du jour
101 - 120 sur 1 596 photos
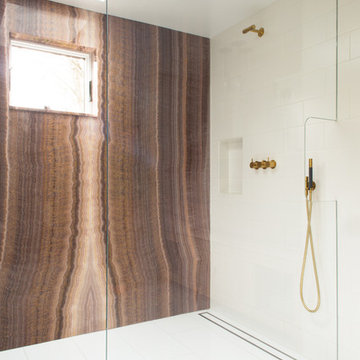
Meredith Heuer
Inspiration pour une grande salle de bain principale design avec une douche à l'italienne, un carrelage marron, des dalles de pierre et un sol en carrelage de porcelaine.
Inspiration pour une grande salle de bain principale design avec une douche à l'italienne, un carrelage marron, des dalles de pierre et un sol en carrelage de porcelaine.
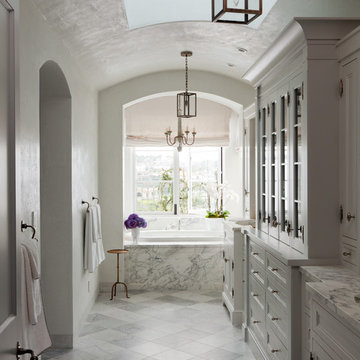
Idées déco pour une salle de bain principale méditerranéenne avec une baignoire posée.

ASID Design Excellence First Place Residential – Kitchen and Bathroom: Michael Merrill Design Studio was approached three years ago by the homeowner to redesign her kitchen. Although she was dissatisfied with some aspects of her home, she still loved it dearly. As we discovered her passion for design, we began to rework her entire home--room by room, top to bottom.
Trouvez le bon professionnel près de chez vous
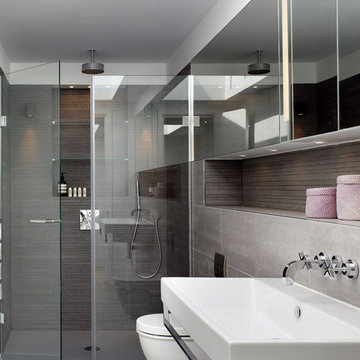
Kilian O'Sullivan
Guest shower room, with new rooflight
Réalisation d'une salle de bain design avec un lavabo suspendu et un mur marron.
Réalisation d'une salle de bain design avec un lavabo suspendu et un mur marron.
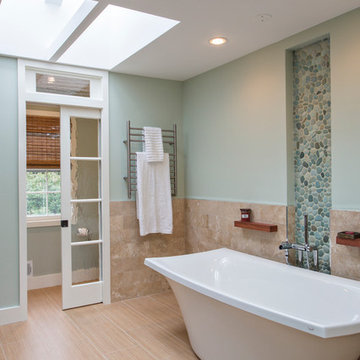
Carolyn Marut
Inspiration pour une grande salle de bain principale marine avec un carrelage beige, des carreaux de céramique, une baignoire indépendante et un mur bleu.
Inspiration pour une grande salle de bain principale marine avec un carrelage beige, des carreaux de céramique, une baignoire indépendante et un mur bleu.
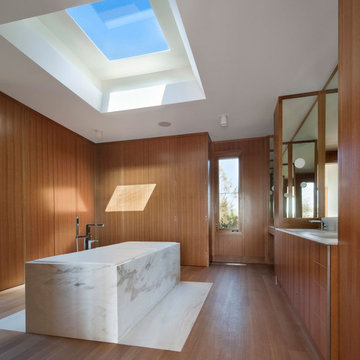
Carole Bates
Cette photo montre une grande salle de bain principale moderne en bois brun avec un placard à porte plane, une baignoire indépendante, un sol en bois brun, un plan de toilette en marbre, un carrelage blanc, un mur marron, un lavabo encastré, un sol marron et un plan de toilette blanc.
Cette photo montre une grande salle de bain principale moderne en bois brun avec un placard à porte plane, une baignoire indépendante, un sol en bois brun, un plan de toilette en marbre, un carrelage blanc, un mur marron, un lavabo encastré, un sol marron et un plan de toilette blanc.
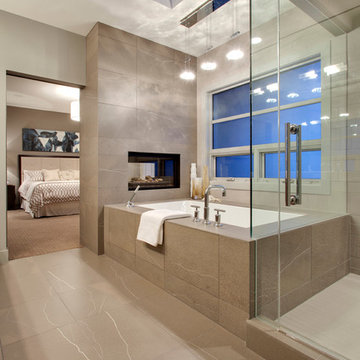
Cette image montre une salle de bain design avec une baignoire encastrée et un carrelage beige.

Tula Edmunds
black and white bathroom. floating vanity with large mirrors. double head shower behind tub with black wall tile and white ceiling tile.black floor tile. white tub and chrome fixtures
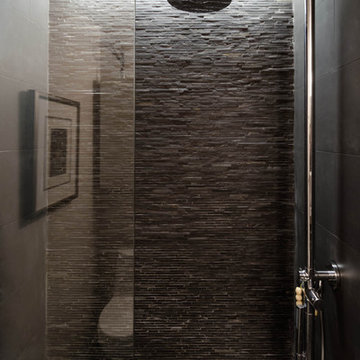
The back wall of this bathroom is covered in a semi-rough textured slate mosaic.
Design: CONTENT Architecture
Tile: Bayou City Mosaics Black Slate Mini Sticks
Photo: Peter Molick
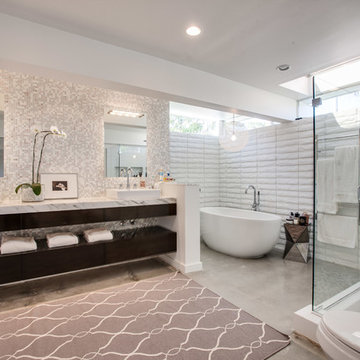
The large master bathroom features a modern freestanding bathtub, dual sinks, marble countertops and tile, floating wood vanity and glass shower with ceiling mounted rain style shower head.
For more information please call Christiano Homes at (949)294-5387 or email at heather@christianohomes.com
Photo by Michael Asgian
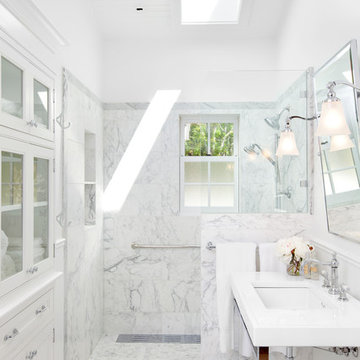
Accessible Bathroom.
Ema Peter Photography
www.emapeter.com
Idées déco pour une salle de bain classique avec une douche à l'italienne.
Idées déco pour une salle de bain classique avec une douche à l'italienne.
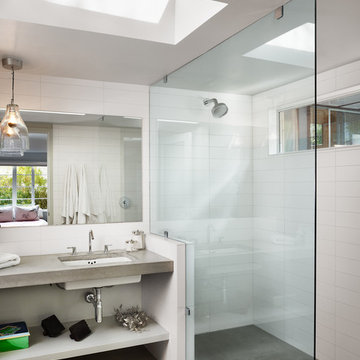
Cette image montre une salle de bain design avec un plan de toilette en béton et sol en béton ciré.
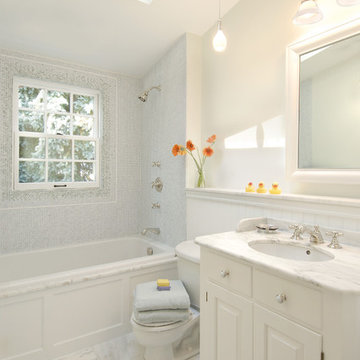
This formerly drab and ordinary space in an 1853 Greek Revival home became a fun bath area for the homeowner's two year old with the addition of blue and green mosaic tiles, a child-sized toilet, a larger bath tub, and pendant lighting. A skylight brings in cheerful natural lighting. Photos by Shelly Harrison.
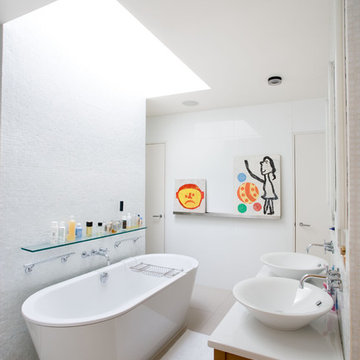
Cette photo montre une salle de bain tendance pour enfant avec une baignoire indépendante et une vasque.
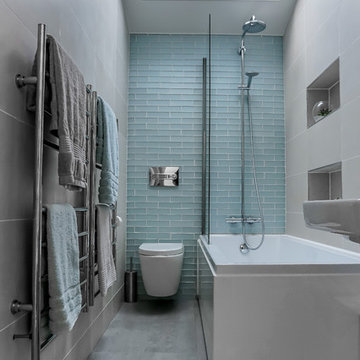
Photography by Sean Nugent
Cette photo montre une salle d'eau tendance de taille moyenne avec un combiné douche/baignoire, WC suspendus, un mur gris, un sol gris, aucune cabine, une baignoire d'angle et un carrelage gris.
Cette photo montre une salle d'eau tendance de taille moyenne avec un combiné douche/baignoire, WC suspendus, un mur gris, un sol gris, aucune cabine, une baignoire d'angle et un carrelage gris.

Idées déco pour une grande salle de bain principale sud-ouest américain en bois foncé avec un placard à porte plane, un plan de toilette en quartz modifié, un mur blanc, un sol en carrelage de porcelaine, un carrelage gris, des carreaux de porcelaine, un plan de toilette blanc, une baignoire indépendante, WC à poser, un lavabo intégré, un sol gris et une fenêtre.
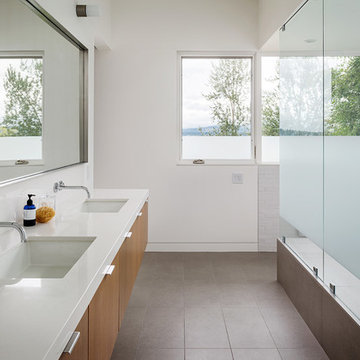
This house was designed as a second home for a Bay Area couple as a summer retreat to spend the warm summer months away from the fog in San Francisco. Built on a steep slope and a narrow lot, this 4000 square foot home is spread over 3 floors, with the master, guest and kids bedroom on the ground floor, and living spaces on the upper floor to take advantage of the views. The main living level includes a large kitchen, dining, and living space, connected to two home offices by way of a bridge that extends across the double height entry. This bridge area acts as a gallery of light, allowing filtered light through the skylights above and down to the entry on the ground level. All living space takes advantage of grand views of Lake Washington and the city skyline beyond. Two large sliding glass doors open up completely, allowing the living and dining space to extend to the deck outside. On the first floor, in addition to the guest room, a “kids room” welcomes visiting nieces and nephews with bunk beds and their own bathroom. The basement level contains storage, mechanical and a 2 car garage.
Photographer: Aaron Leitz
Idées déco de salles de bains et WC

Idées déco pour une salle de bain beige et blanche classique avec un plan vasque, du carrelage en travertin et un banc de douche.
6
