Idées déco de salles de bains et WC rétro avec un plan de toilette en granite
Trier par :
Budget
Trier par:Populaires du jour
101 - 120 sur 619 photos
1 sur 3
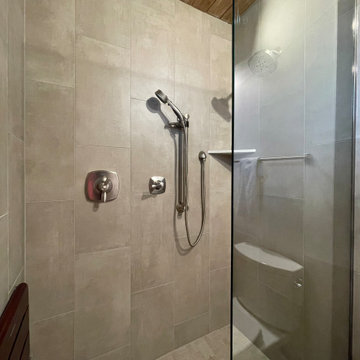
with the seat floded up... Here my client wanted a neutral bathroom in this color, after an unfortunate experience with flooded pipes late last year...I was able to create the most of a samll space for their updated bathrooms. It is hard to see, but this tile has a linen texture.
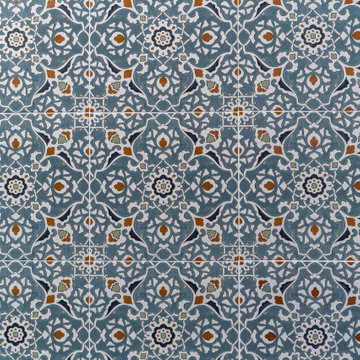
Valley Village, CA - Complete Bathroom remodel
Contemporary, artistic tile in the shower area of the remodeling project. Beautiful combination of grays, blues and a burnt orange color combination.
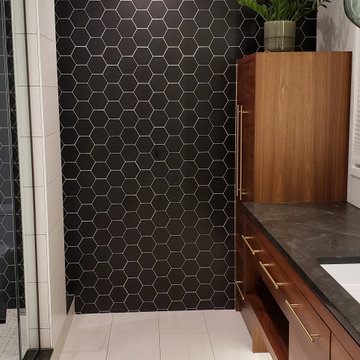
Proper materials, creative design and plain hard work brought forth this edgy mid-century/contemporary master bath. The high contrast of classic black and white mixed with the richness of walnut for warmth beckons the homeowners both morning and night!
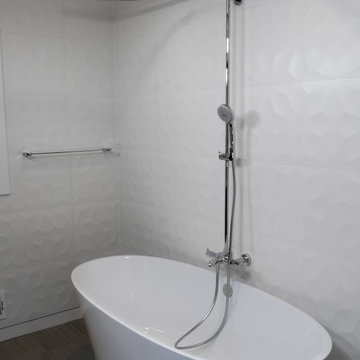
Nick Kapanke
Inspiration pour une salle de bain principale vintage de taille moyenne avec un placard à porte plane, des portes de placard grises, une baignoire indépendante, un combiné douche/baignoire, WC séparés, un carrelage blanc, des carreaux de céramique, un mur blanc, un sol en carrelage de porcelaine, un lavabo encastré et un plan de toilette en granite.
Inspiration pour une salle de bain principale vintage de taille moyenne avec un placard à porte plane, des portes de placard grises, une baignoire indépendante, un combiné douche/baignoire, WC séparés, un carrelage blanc, des carreaux de céramique, un mur blanc, un sol en carrelage de porcelaine, un lavabo encastré et un plan de toilette en granite.
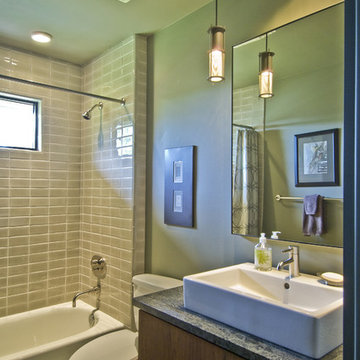
Architect: Tim Cooper |
Photographer: Lee Bruegger
Réalisation d'une petite salle d'eau vintage en bois foncé avec une vasque, un placard à porte plane, un plan de toilette en granite, une baignoire en alcôve, un combiné douche/baignoire, WC séparés, un carrelage vert, des carreaux de céramique, un mur vert et un sol en ardoise.
Réalisation d'une petite salle d'eau vintage en bois foncé avec une vasque, un placard à porte plane, un plan de toilette en granite, une baignoire en alcôve, un combiné douche/baignoire, WC séparés, un carrelage vert, des carreaux de céramique, un mur vert et un sol en ardoise.
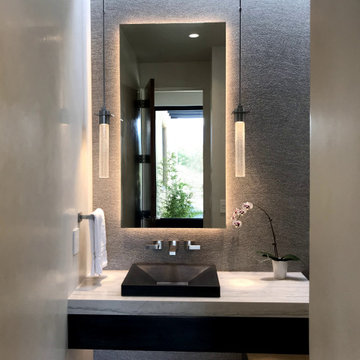
Mid-century Modern home - Powder room with dimensional wall tile and LED mirror, wall mounted vanity with under lighting. Japanese prints. Stone vessel sink.
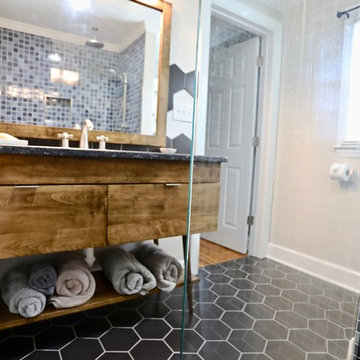
This 48" long vanity was custom made to be a little slimmer to help give the room more space. The round legs are attached at an angle and the low profile hardware is a great compliment. The added storage space for towels underneath keeps them on hand as you step out of the shower.
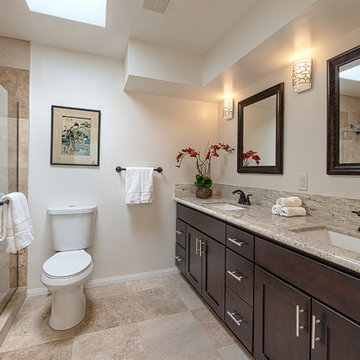
Master Bathroom
Inspiration pour une salle de bain vintage de taille moyenne avec un lavabo encastré, un plan de toilette en granite, une douche ouverte, WC séparés, un carrelage beige, un carrelage de pierre, un mur blanc et un sol en travertin.
Inspiration pour une salle de bain vintage de taille moyenne avec un lavabo encastré, un plan de toilette en granite, une douche ouverte, WC séparés, un carrelage beige, un carrelage de pierre, un mur blanc et un sol en travertin.
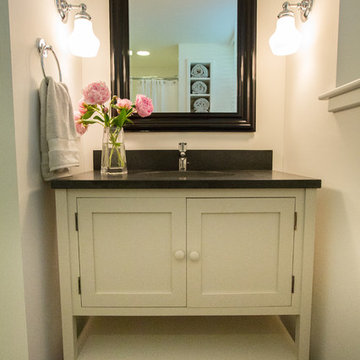
Jennifer Mayo Studios
Réalisation d'une petite salle de bain vintage avec un lavabo encastré, un placard à porte shaker, des portes de placard grises, un plan de toilette en granite, WC séparés, un carrelage blanc, des carreaux de céramique, un mur blanc et un sol en carrelage de porcelaine.
Réalisation d'une petite salle de bain vintage avec un lavabo encastré, un placard à porte shaker, des portes de placard grises, un plan de toilette en granite, WC séparés, un carrelage blanc, des carreaux de céramique, un mur blanc et un sol en carrelage de porcelaine.
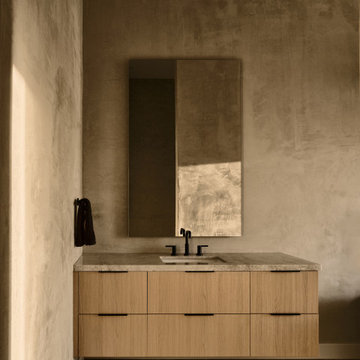
Photo by Dan Ryan Studio
Cette photo montre une douche en alcôve principale rétro avec un placard à porte plane, un mur beige, sol en béton ciré, un lavabo encastré, un plan de toilette en granite, aucune cabine, un plan de toilette beige, meuble double vasque et meuble-lavabo suspendu.
Cette photo montre une douche en alcôve principale rétro avec un placard à porte plane, un mur beige, sol en béton ciré, un lavabo encastré, un plan de toilette en granite, aucune cabine, un plan de toilette beige, meuble double vasque et meuble-lavabo suspendu.
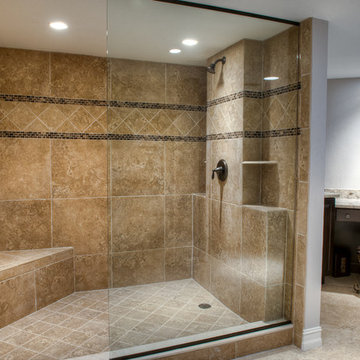
A full remodel of this mid-century modern family condo. The kitchen, living room and bathroom were all updated with high-end fixtures, appliances, and flooring.
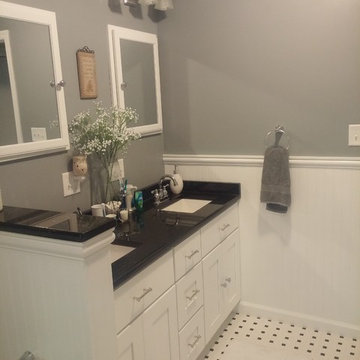
Jason DallaVerde & Jim Hannis
Cette photo montre une salle de bain principale rétro de taille moyenne avec un placard à porte plane, des portes de placard blanches, un combiné douche/baignoire, WC à poser, un carrelage noir et blanc, des carreaux de céramique, un mur gris, un sol en carrelage de céramique, un lavabo encastré et un plan de toilette en granite.
Cette photo montre une salle de bain principale rétro de taille moyenne avec un placard à porte plane, des portes de placard blanches, un combiné douche/baignoire, WC à poser, un carrelage noir et blanc, des carreaux de céramique, un mur gris, un sol en carrelage de céramique, un lavabo encastré et un plan de toilette en granite.
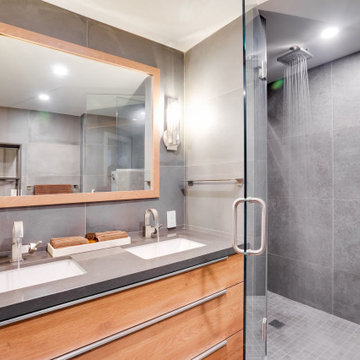
Idée de décoration pour une salle d'eau vintage de taille moyenne avec un placard à porte plane, des portes de placard marrons, un espace douche bain, WC séparés, un carrelage gris, des dalles de pierre, un mur gris, un sol en carrelage de céramique, un lavabo encastré, un plan de toilette en granite, un sol gris, une cabine de douche à porte battante, un plan de toilette gris, meuble double vasque, meuble-lavabo encastré et un plafond voûté.
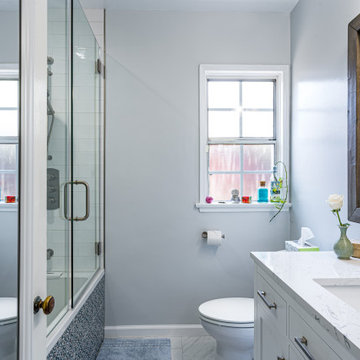
Valley Village, CA - Complete Bathroom remodel
Installation of tiled floor area and shower, installation of vanity window, toilet and bathroom hardware.
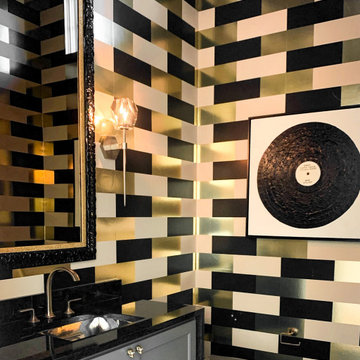
Exemple d'un WC et toilettes rétro de taille moyenne avec un placard à porte shaker, des portes de placard grises, WC séparés, parquet clair, un lavabo encastré, un plan de toilette en granite, un plan de toilette noir, un plafond en papier peint et du papier peint.
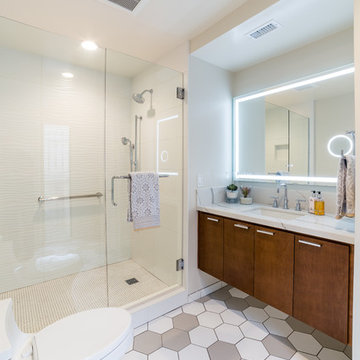
This Point Loma home got a major upgrade! This remodeled bathroom got a modern updated look with walk-in shower geometric floor tiling and vanity. The best part is the modern lighted mirror in this bathroom.
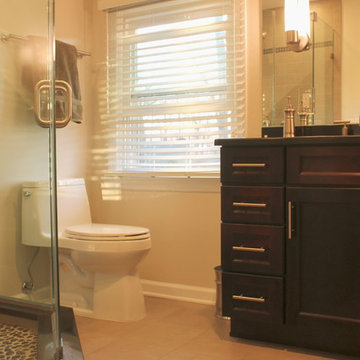
This master Bathroom have a smooth and simple appearance. The cylindrical wall sconces tie through to the key west style cabinet pulls and even to the smooth rounded edges on the new one piece toilet. The earthy tile floor along with the river rock shower floor create a natural feel and a rejuvenating space.
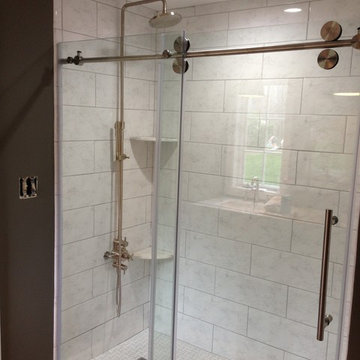
Custom rebuilt shower area. Porcelain faux cararra marble tile. Vigio glass enclosure
Inspiration pour une salle de bain vintage de taille moyenne avec un placard à porte plane, des portes de placard blanches, WC séparés, un carrelage gris, des carreaux de porcelaine, un mur vert, un sol en carrelage de porcelaine, un plan de toilette en granite, un sol multicolore et une cabine de douche à porte coulissante.
Inspiration pour une salle de bain vintage de taille moyenne avec un placard à porte plane, des portes de placard blanches, WC séparés, un carrelage gris, des carreaux de porcelaine, un mur vert, un sol en carrelage de porcelaine, un plan de toilette en granite, un sol multicolore et une cabine de douche à porte coulissante.
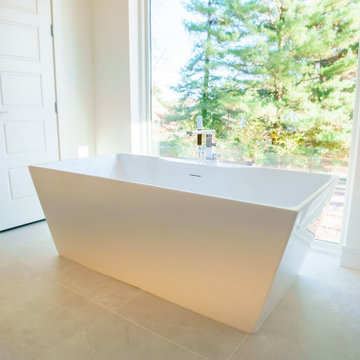
The en suite master bathroom continues the sleek, modern look in this modern home built by Hibbs Homes in 2020. The freestanding tub with clean, sharp angles, warm timber wrapped floating vanity and thoughtful lighting details create a luxurious spa-like atmosphere.
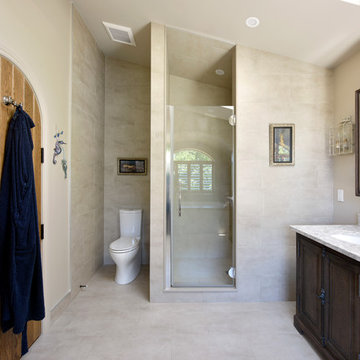
Ensuite Retreat
Photo by Gordon King
Aménagement d'une grande douche en alcôve principale rétro en bois foncé avec un carrelage beige, un placard avec porte à panneau encastré, WC à poser, un mur beige, un lavabo encastré et un plan de toilette en granite.
Aménagement d'une grande douche en alcôve principale rétro en bois foncé avec un carrelage beige, un placard avec porte à panneau encastré, WC à poser, un mur beige, un lavabo encastré et un plan de toilette en granite.
Idées déco de salles de bains et WC rétro avec un plan de toilette en granite
6

