Idées déco de salles de bains et WC romantiques avec meuble-lavabo encastré
Trier par :
Budget
Trier par:Populaires du jour
101 - 120 sur 126 photos
1 sur 3
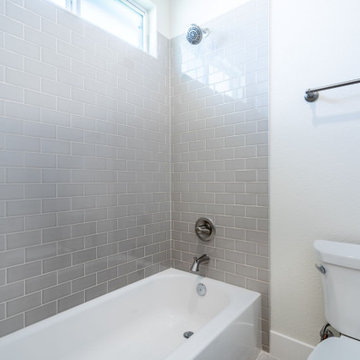
Idées déco pour une grande douche en alcôve romantique en bois clair pour enfant avec un placard à porte shaker, une baignoire en alcôve, un carrelage gris, un carrelage métro, un mur blanc, un sol en carrelage de porcelaine, un lavabo encastré, un plan de toilette en quartz modifié, une cabine de douche à porte battante, un plan de toilette blanc, meuble double vasque et meuble-lavabo encastré.
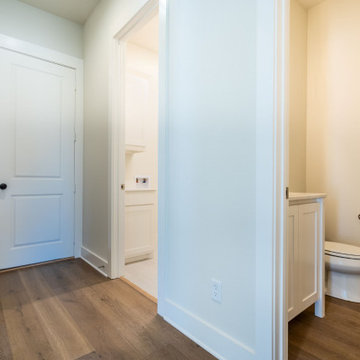
Aménagement d'un WC et toilettes romantique de taille moyenne avec un placard à porte shaker, des portes de placard blanches, un mur blanc, parquet clair, un lavabo encastré, un plan de toilette en granite et meuble-lavabo encastré.
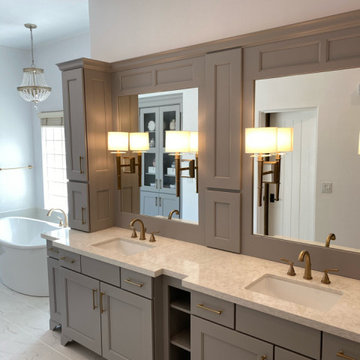
This Master Bathroom renovation includes Wellborn Cabinet in Dove Gray with a Bishop door style used at the vanity, hutches and framed around the mirrors. This bathroom went from needing more function storage space to having plenty of it.
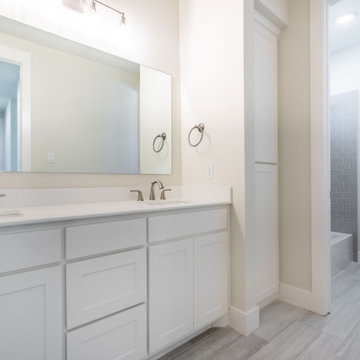
Cette photo montre une grande douche en alcôve romantique en bois clair pour enfant avec un placard à porte shaker, une baignoire en alcôve, un carrelage gris, un carrelage métro, un mur blanc, un sol en carrelage de porcelaine, un lavabo encastré, un plan de toilette en quartz modifié, une cabine de douche à porte battante, un plan de toilette blanc, meuble double vasque et meuble-lavabo encastré.
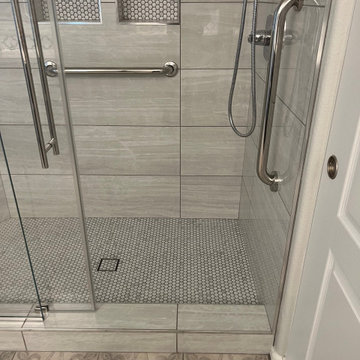
All of the details were included when designing this Master Bathroom. The vanity features gorgeous Moonstone Mosaic tile backsplash topping the Calcatta quartz slab countertop. The shower is full of character and elegance with the decorative floor tile, spacious shower featuring 12" x 24" tile shower walls, penny tile floor and niche accents, glass surround with the barn door hardware, shower column and handheld in a bright chrome finish.
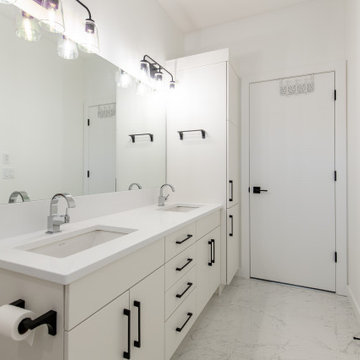
Cette image montre une salle de bain style shabby chic de taille moyenne pour enfant avec un placard à porte plane, des portes de placard blanches, une baignoire en alcôve, un combiné douche/baignoire, un mur blanc, un sol en carrelage de céramique, un lavabo encastré, un plan de toilette en quartz modifié, un sol blanc, un plan de toilette blanc, meuble double vasque et meuble-lavabo encastré.
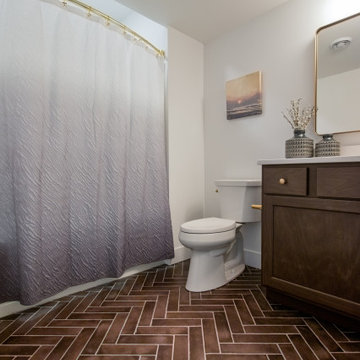
Herringbone Tile Floor by Ragno, Rewind 3x11 Peltro
Aménagement d'une salle de bain romantique en bois foncé avec un placard avec porte à panneau encastré, une baignoire posée, un combiné douche/baignoire, WC séparés, un mur blanc, un sol en carrelage de porcelaine, un plan de toilette en surface solide, un sol marron, une cabine de douche avec un rideau, un plan de toilette blanc et meuble-lavabo encastré.
Aménagement d'une salle de bain romantique en bois foncé avec un placard avec porte à panneau encastré, une baignoire posée, un combiné douche/baignoire, WC séparés, un mur blanc, un sol en carrelage de porcelaine, un plan de toilette en surface solide, un sol marron, une cabine de douche avec un rideau, un plan de toilette blanc et meuble-lavabo encastré.
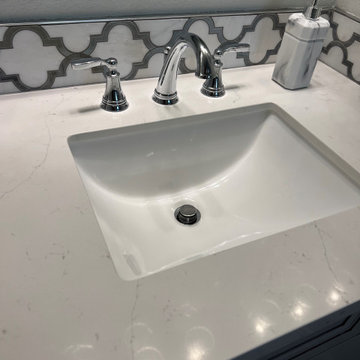
All of the details were included when designing this Master Bathroom. The vanity features gorgeous Moonstone Mosaic tile backsplash topping the Calcatta quartz slab countertop. The shower is full of character and elegance with the decorative floor tile, spacious shower featuring 12" x 24" tile shower walls, penny tile floor and niche accents, glass surround with the barn door hardware, shower column and handheld in a bright chrome finish.
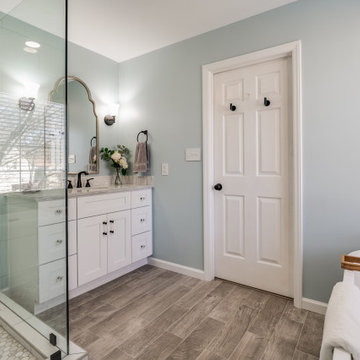
Réalisation d'une salle de bain principale style shabby chic avec un placard à porte shaker, des portes de placard blanches, une baignoire indépendante, une douche d'angle, WC séparés, un carrelage blanc, du carrelage en marbre, un mur gris, un lavabo encastré, un sol marron, une cabine de douche à porte battante, un plan de toilette beige, une niche, meuble simple vasque et meuble-lavabo encastré.
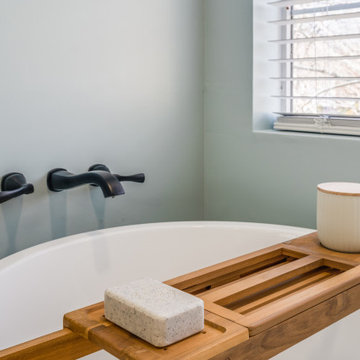
Exemple d'une salle de bain principale romantique avec un placard à porte shaker, des portes de placard blanches, une baignoire indépendante, une douche d'angle, WC séparés, un carrelage blanc, du carrelage en marbre, un mur gris, un lavabo encastré, un sol marron, une cabine de douche à porte battante, un plan de toilette beige, une niche, meuble simple vasque et meuble-lavabo encastré.
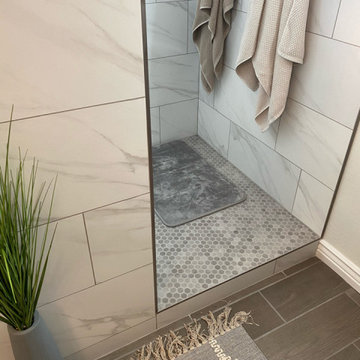
A Master Bathroom renovation that's magazine worthy with just the right amount of elegance. Features Wellborn Cabinet double vanity in Barnwood Oak with quartz tops, 12" x 24" tile lining the shower walls with 1" hex matte tile on the shower floor and drying area. a fold down shower bench and corner shave ledge.
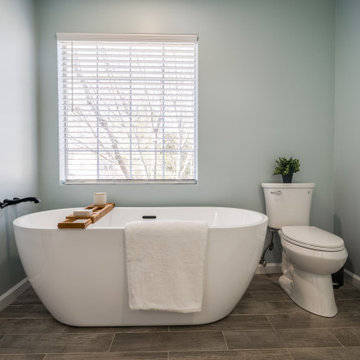
Idées déco pour une salle de bain principale romantique avec un placard à porte shaker, des portes de placard blanches, une baignoire indépendante, une douche d'angle, WC séparés, un carrelage blanc, du carrelage en marbre, un mur gris, un lavabo encastré, un sol marron, une cabine de douche à porte battante, un plan de toilette beige, une niche, meuble simple vasque et meuble-lavabo encastré.
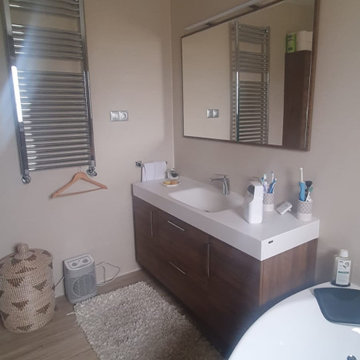
Exemple d'une salle de bain principale romantique de taille moyenne avec un placard en trompe-l'oeil, des portes de placard blanches, un bain bouillonnant, un bidet, meuble simple vasque et meuble-lavabo encastré.
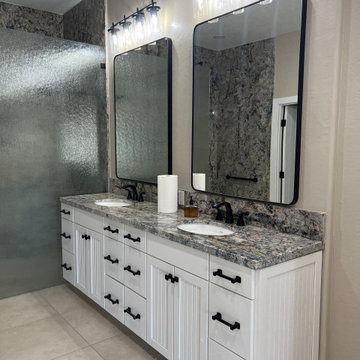
Full home renovation taking this Phoenix home from ordinary to extraordinary with granite shower walls, an abundance of cabinet storage by Waypoint Living Spaces, black hardware and fixtures, and 24" x 24" matte tile flooring throughout.
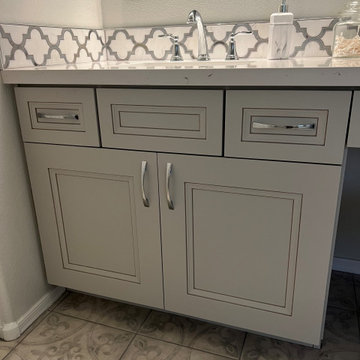
All of the details were included when designing this Master Bathroom. The vanity features gorgeous Moonstone Mosaic tile backsplash topping the Calcatta quartz slab countertop. The shower is full of character and elegance with the decorative floor tile, spacious shower featuring 12" x 24" tile shower walls, penny tile floor and niche accents, glass surround with the barn door hardware, shower column and handheld in a bright chrome finish.
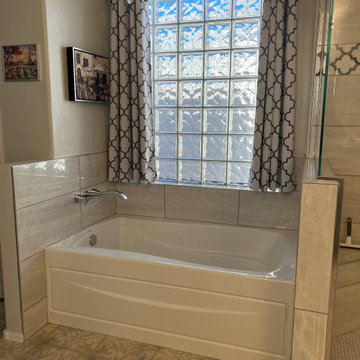
All of the details were included when designing this Master Bathroom. The vanity features gorgeous Moonstone Mosaic tile backsplash topping the Calcatta quartz slab countertop. The shower is full of character and elegance with the decorative floor tile, spacious shower featuring 12" x 24" tile shower walls, penny tile floor and niche accents, glass surround with the barn door hardware, shower column and handheld in a bright chrome finish.
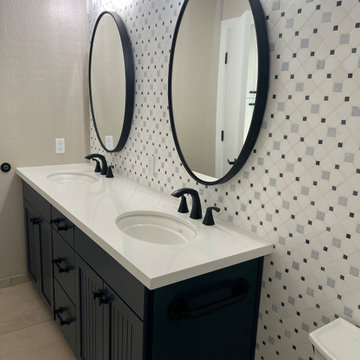
Full home renovation taking this Phoenix home from ordinary to extraordinary. The hall bathroom features navy cabinetry by Waypoint Living Spaces, decorative diamond tile from floor to ceiling, black hardware and fixtures, and 24" x 24" matte tile flooring throughout.
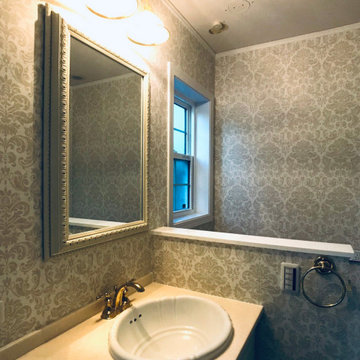
Aménagement d'un grand WC et toilettes romantique avec un placard avec porte à panneau surélevé, des portes de placard blanches, WC à poser, un mur beige, un sol en vinyl, un lavabo posé, un plan de toilette en surface solide, un sol beige, un plan de toilette blanc, meuble-lavabo encastré, un plafond en papier peint et du papier peint.
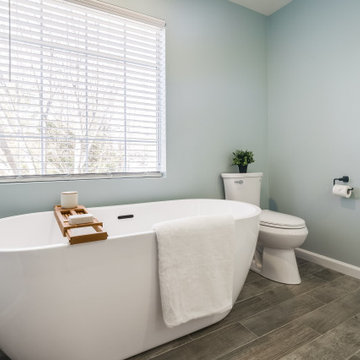
Cette image montre une salle de bain principale style shabby chic avec un placard à porte shaker, des portes de placard blanches, une baignoire indépendante, une douche d'angle, WC séparés, un carrelage blanc, du carrelage en marbre, un mur gris, un lavabo encastré, un sol marron, une cabine de douche à porte battante, un plan de toilette beige, une niche, meuble simple vasque et meuble-lavabo encastré.
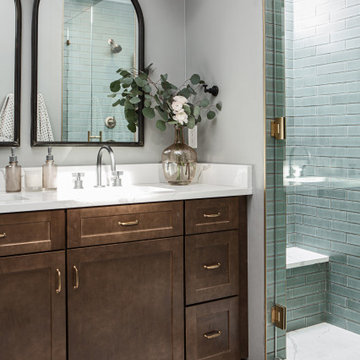
The primary bathroom meets all the homeowner’s modern needs but has plenty of cozy accents that make it feel right at home in the rest of the space. A natural wood vanity with a mixture of brass and bronze metals gives us the right amount of warmth, and contrasts beautifully with the off-white floor tile and its vintage hex shape. Now the shower is where we had a little fun, we introduced the soft matte blue/green tile with satin brass accents, and solid quartz floor (do you see those veins?!). And the commode room is where we had a lot of fun, the leopard print wallpaper gives us all lux vibes (rawr!) and pairs just perfectly with the hex floor tile and vintage door hardware.
Idées déco de salles de bains et WC romantiques avec meuble-lavabo encastré
6

