Idées déco de salles de bains et WC scandinaves avec un plan de toilette en marbre
Trier par :
Budget
Trier par:Populaires du jour
21 - 40 sur 365 photos
1 sur 3
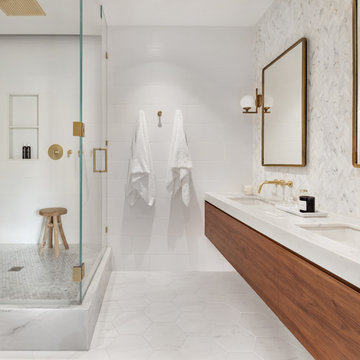
Réalisation d'une salle de bain nordique en bois brun avec un placard à porte plane, une douche d'angle, un carrelage blanc, un mur blanc, un lavabo encastré, un plan de toilette en marbre, un sol blanc, une cabine de douche à porte battante et un plan de toilette blanc.

Cette photo montre une salle d'eau scandinave de taille moyenne avec un placard en trompe-l'oeil, des portes de placard blanches, une baignoire en alcôve, un combiné douche/baignoire, WC séparés, un carrelage blanc, un mur blanc, un sol en ardoise, un lavabo encastré, un plan de toilette en marbre, un sol noir, une cabine de douche avec un rideau et un carrelage métro.
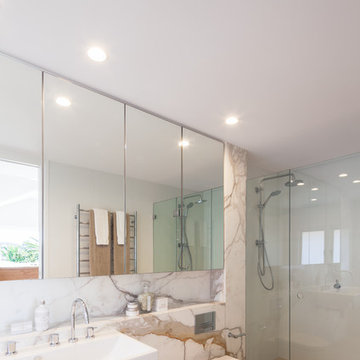
Bathroom
Photography by Katherine Lu
Idées déco pour une salle de bain scandinave avec un plan de toilette en marbre, WC suspendus et parquet clair.
Idées déco pour une salle de bain scandinave avec un plan de toilette en marbre, WC suspendus et parquet clair.
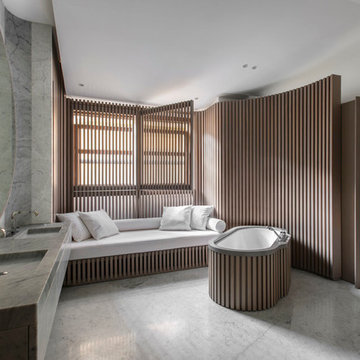
Bernard Touillon photographe
François Champsaur décorateur
Cette photo montre une très grande salle de bain principale scandinave avec un lavabo intégré, un plan de toilette en marbre, une baignoire indépendante, un mur gris et un sol en marbre.
Cette photo montre une très grande salle de bain principale scandinave avec un lavabo intégré, un plan de toilette en marbre, une baignoire indépendante, un mur gris et un sol en marbre.
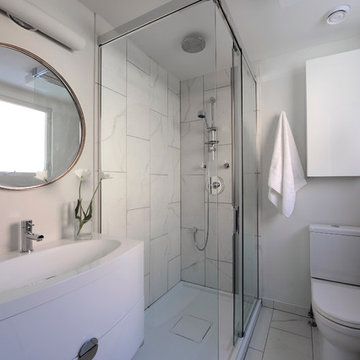
This beautiful 1940's Bungalow was consciously renovated to respect the architectural style of the neighborhood. This master bathroom was featured in The Ottawa Magazine: Modern Love - Interior Design Issue. Click the link below to check out what the design community is saying about this modern love.
http://www.ottawamagazine.com/homes-gardens/2012/04/05/a-house-we-love-after-moving-into-a-1940s-bungalow-a-design-savvy-couple-commits-to-a-creative-reno/#more-27808
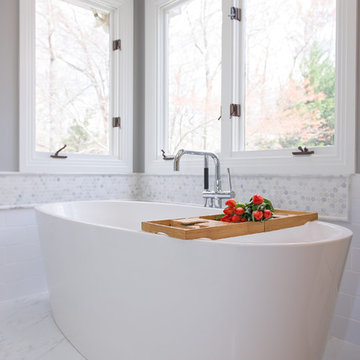
Cette image montre une grande salle de bain principale nordique avec un placard à porte shaker, des portes de placard blanches, une baignoire indépendante, une douche d'angle, WC séparés, un carrelage blanc, du carrelage en marbre, un mur gris, un sol en carrelage de porcelaine, un lavabo encastré et un plan de toilette en marbre.
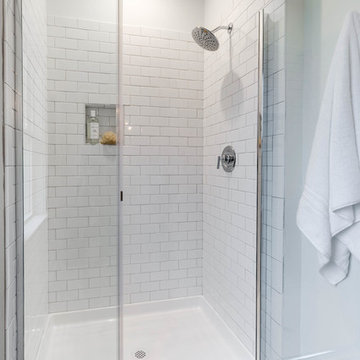
Mick Anders
Cette photo montre une salle de bain principale scandinave de taille moyenne avec un placard à porte shaker, des portes de placard blanches, une douche d'angle, WC séparés, un carrelage blanc, des carreaux de céramique, un mur blanc, un sol en carrelage de céramique, un lavabo encastré, un plan de toilette en marbre, un sol gris, une cabine de douche à porte battante et un plan de toilette gris.
Cette photo montre une salle de bain principale scandinave de taille moyenne avec un placard à porte shaker, des portes de placard blanches, une douche d'angle, WC séparés, un carrelage blanc, des carreaux de céramique, un mur blanc, un sol en carrelage de céramique, un lavabo encastré, un plan de toilette en marbre, un sol gris, une cabine de douche à porte battante et un plan de toilette gris.
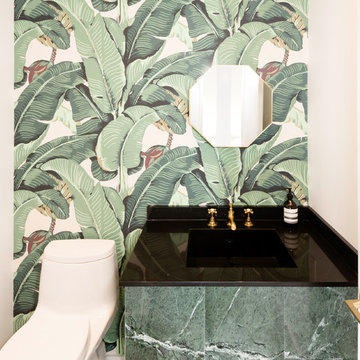
Fun, green powder room. Photo by Jeremy Warshafsky.
Réalisation d'un petit WC et toilettes nordique avec un placard à porte plane, des portes de placards vertess, un mur vert, un lavabo encastré, un plan de toilette en marbre et un plan de toilette noir.
Réalisation d'un petit WC et toilettes nordique avec un placard à porte plane, des portes de placards vertess, un mur vert, un lavabo encastré, un plan de toilette en marbre et un plan de toilette noir.
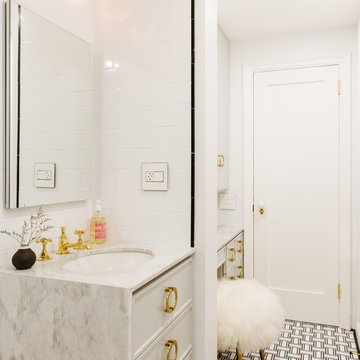
Cette image montre une salle d'eau nordique de taille moyenne avec un placard avec porte à panneau encastré, des portes de placard blanches, une baignoire encastrée, un carrelage blanc, des carreaux de céramique, un plan de toilette en marbre, un combiné douche/baignoire, WC à poser, un mur blanc, un sol en carrelage de céramique, un lavabo encastré, un sol noir et une cabine de douche avec un rideau.
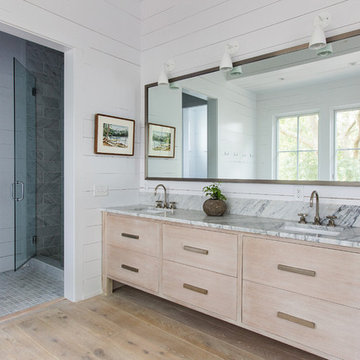
Idée de décoration pour une douche en alcôve nordique en bois clair avec un lavabo encastré, un placard à porte plane, un plan de toilette en marbre, un mur blanc et un sol en bois brun.

Exemple d'une salle de bain principale scandinave en bois clair de taille moyenne avec un placard à porte plane, une baignoire encastrée, WC suspendus, un carrelage blanc, des carreaux de porcelaine, un mur blanc, carreaux de ciment au sol, une grande vasque, un plan de toilette en marbre, un sol blanc, une niche, meuble double vasque, meuble-lavabo encastré et un plafond décaissé.
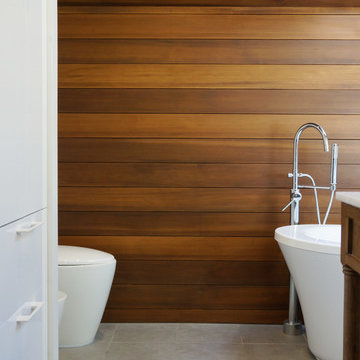
Free-standing tub, generous shower stall, toilet and bidet, double-sink console and generous storage all in a 9x13 space. I don't know how we did it ;)
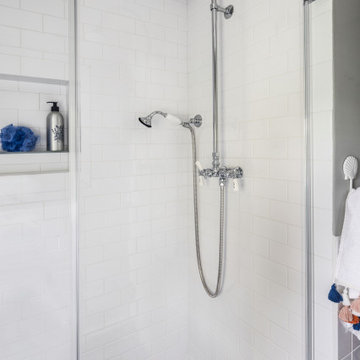
Cette photo montre une salle de bain scandinave en bois brun de taille moyenne pour enfant avec un placard à porte shaker, WC à poser, un carrelage gris, des carreaux de céramique, un mur blanc, carreaux de ciment au sol, un lavabo encastré, un plan de toilette en marbre, un sol multicolore, un plan de toilette blanc, meuble simple vasque et meuble-lavabo sur pied.
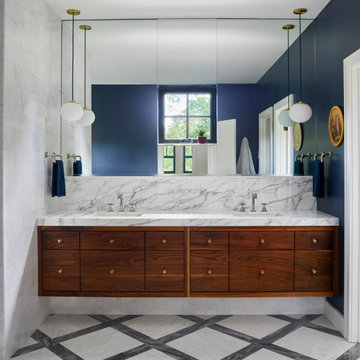
lattice pattern floor composed of asian statuary and bardiglio marble. Free standing tub. Frameless shower glass
Réalisation d'une grande salle de bain principale nordique en bois brun avec un placard à porte plane, une baignoire indépendante, une douche double, WC séparés, un carrelage blanc, du carrelage en marbre, un mur bleu, un sol en marbre, un lavabo encastré, un plan de toilette en marbre, un sol multicolore, une cabine de douche à porte battante, un plan de toilette blanc, une niche, meuble double vasque et meuble-lavabo suspendu.
Réalisation d'une grande salle de bain principale nordique en bois brun avec un placard à porte plane, une baignoire indépendante, une douche double, WC séparés, un carrelage blanc, du carrelage en marbre, un mur bleu, un sol en marbre, un lavabo encastré, un plan de toilette en marbre, un sol multicolore, une cabine de douche à porte battante, un plan de toilette blanc, une niche, meuble double vasque et meuble-lavabo suspendu.
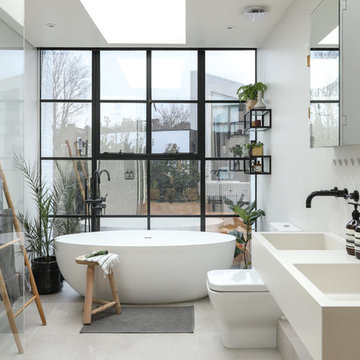
Alex Maguire Photography -
Our brief was to expand this period property into a modern 3 bedroom family home. In doing so we managed to create some interesting architectural openings which introduced plenty of daylight and a very open view from front to back.
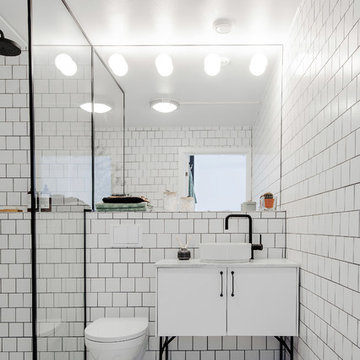
Idée de décoration pour une salle de bain nordique de taille moyenne avec des portes de placard blanches, WC suspendus, un carrelage blanc, des carreaux de porcelaine, un mur blanc, un sol en carrelage de porcelaine, une vasque et un plan de toilette en marbre.
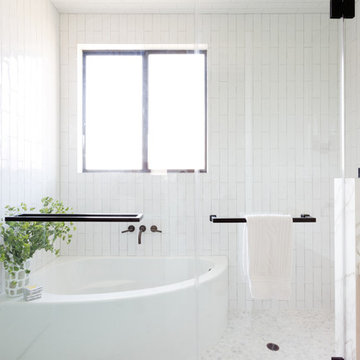
Woodmode Cabinetry.
Door Style & Finish: Vanguard Plus, European Oak.
Réalisation d'une salle de bain principale nordique en bois clair avec un placard à porte plane, une douche d'angle, un mur blanc, un sol en galet, un lavabo encastré, un plan de toilette en marbre, un sol blanc et une cabine de douche à porte battante.
Réalisation d'une salle de bain principale nordique en bois clair avec un placard à porte plane, une douche d'angle, un mur blanc, un sol en galet, un lavabo encastré, un plan de toilette en marbre, un sol blanc et une cabine de douche à porte battante.
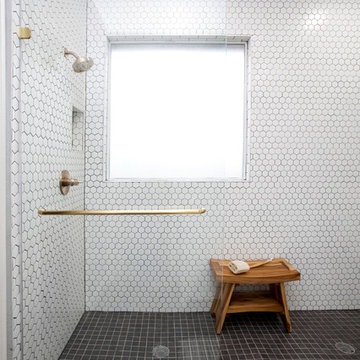
A small yet stylish modern bathroom remodel. Double standing shower with beautiful white hexagon tiles & black grout to create a great contrast.Gold round wall mirrors, dark gray flooring with white his & hers vanities and Carrera marble countertop. Gold hardware to complete the chic look.
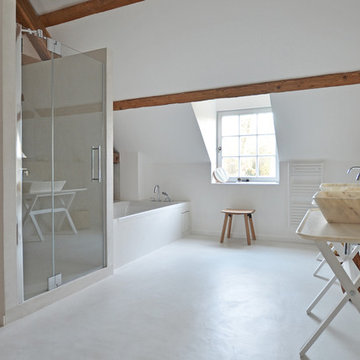
Photo JC Peyrieux
Design JC Peyrieux
Vasque KREO marbre de carrare
Exemple d'une grande salle de bain principale scandinave avec une baignoire en alcôve, un mur blanc, une vasque, un carrelage blanc, des dalles de pierre, sol en béton ciré et un plan de toilette en marbre.
Exemple d'une grande salle de bain principale scandinave avec une baignoire en alcôve, un mur blanc, une vasque, un carrelage blanc, des dalles de pierre, sol en béton ciré et un plan de toilette en marbre.

Master suite addition to an existing 20's Spanish home in the heart of Sherman Oaks, approx. 300+ sq. added to this 1300sq. home to provide the needed master bedroom suite. the large 14' by 14' bedroom has a 1 lite French door to the back yard and a large window allowing much needed natural light, the new hardwood floors were matched to the existing wood flooring of the house, a Spanish style arch was done at the entrance to the master bedroom to conform with the rest of the architectural style of the home.
The master bathroom on the other hand was designed with a Scandinavian style mixed with Modern wall mounted toilet to preserve space and to allow a clean look, an amazing gloss finish freestanding vanity unit boasting wall mounted faucets and a whole wall tiled with 2x10 subway tile in a herringbone pattern.
For the floor tile we used 8x8 hand painted cement tile laid in a pattern pre determined prior to installation.
The wall mounted toilet has a huge open niche above it with a marble shelf to be used for decoration.
The huge shower boasts 2x10 herringbone pattern subway tile, a side to side niche with a marble shelf, the same marble material was also used for the shower step to give a clean look and act as a trim between the 8x8 cement tiles and the bark hex tile in the shower pan.
Notice the hidden drain in the center with tile inserts and the great modern plumbing fixtures in an old work antique bronze finish.
A walk-in closet was constructed as well to allow the much needed storage space.
Idées déco de salles de bains et WC scandinaves avec un plan de toilette en marbre
2

