Idées déco de salles de bains et WC scandinaves gris
Trier par :
Budget
Trier par:Populaires du jour
21 - 40 sur 2 912 photos
1 sur 3
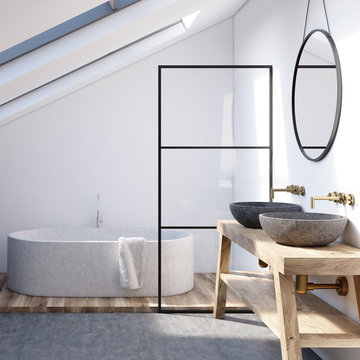
Idées déco pour une salle d'eau scandinave avec un placard sans porte, une baignoire indépendante, un mur blanc, sol en béton ciré, une vasque, un plan de toilette en bois, un sol gris et un plan de toilette beige.

Interior Design by Melisa Clement Designs, Photography by Twist Tours
Cette photo montre un WC et toilettes scandinave en bois foncé avec un placard à porte plane, un mur multicolore, une vasque, un plan de toilette en bois, un sol multicolore, un plan de toilette marron, un carrelage blanc et carreaux de ciment au sol.
Cette photo montre un WC et toilettes scandinave en bois foncé avec un placard à porte plane, un mur multicolore, une vasque, un plan de toilette en bois, un sol multicolore, un plan de toilette marron, un carrelage blanc et carreaux de ciment au sol.

Réalisation d'une salle de bain principale nordique avec une douche à l'italienne, un carrelage métro, un mur blanc, carreaux de ciment au sol, une cabine de douche à porte battante, un carrelage blanc et un sol multicolore.
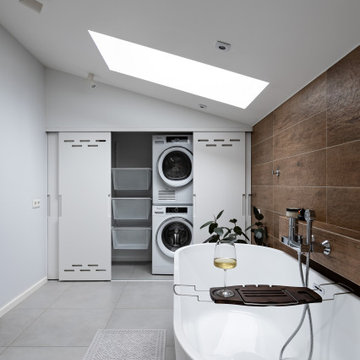
Мастер ванная при спальне.
Стены отделаны керамогранитом под дерево в сочетание с покраской.
также тут расположен постирочный блок- стиральная и сушильная машины и системы хранения.
Лестница выходит на крышу дома.

bespoke vanity unit
wall mounted fittings
steam room
shower room
encaustic tile
marble tile
vola taps
matte black fixtures
oak vanity
marble vanity top

Inspiration pour une petite salle de bain principale nordique avec un placard sans porte, des portes de placard grises, une baignoire indépendante, une douche ouverte, WC suspendus, un carrelage gris, du carrelage en pierre calcaire, un mur bleu, un sol en terrazzo, un lavabo encastré, un plan de toilette en marbre, un sol gris, une cabine de douche à porte battante et un plan de toilette gris.
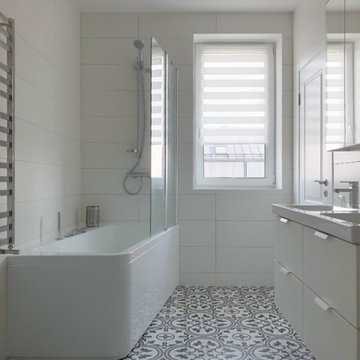
Exemple d'une petite salle de bain principale scandinave avec un mur blanc, un sol en carrelage de céramique, une baignoire d'angle, un combiné douche/baignoire, aucune cabine, un placard à porte plane, des portes de placard blanches, un carrelage blanc, un plan vasque et un sol multicolore.
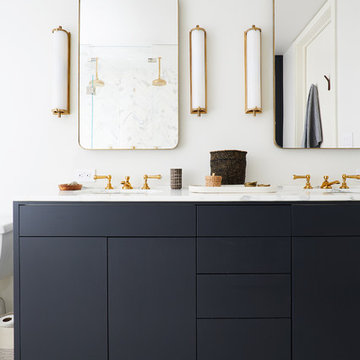
Nicole Franzen
Aménagement d'une salle de bain principale scandinave avec des portes de placard noires, un mur blanc, un sol multicolore, un plan de toilette blanc et un placard à porte plane.
Aménagement d'une salle de bain principale scandinave avec des portes de placard noires, un mur blanc, un sol multicolore, un plan de toilette blanc et un placard à porte plane.

Il pavimento è, e deve essere, anche il gioco di materie: nella loro successione, deve istituire “sequenze” di materie e così di colore, come di dimensioni e di forme: il pavimento è un “finito” fantastico e preciso, è una progressione o successione. Nei abbiamo creato pattern geometrici usando le cementine esagonali.
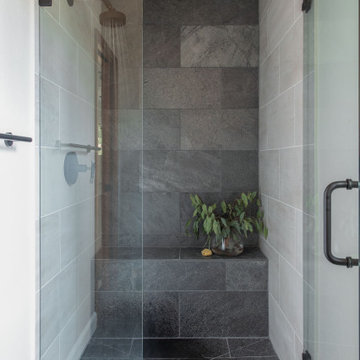
Updated Main Bathroom with quartzite tile floors and accent wall.
Idée de décoration pour une salle de bain nordique.
Idée de décoration pour une salle de bain nordique.
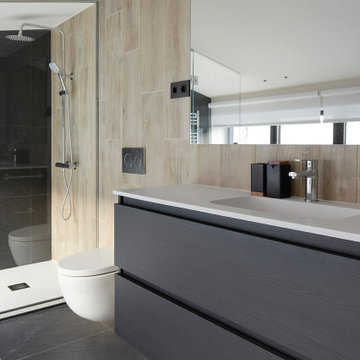
Photo: Iñaki Caperochipi Photography
Proyecto: Borja Vildosola Arquitectura
Exemple d'une salle de bain scandinave.
Exemple d'une salle de bain scandinave.
We teamed up with an investor to design a one-of-a-kind property. We created a very clear vision for this home: Scandinavian minimalism. Our intention for this home was to incorporate as many natural materials that we could. We started by selecting polished concrete floors throughout the entire home. To balance this masculinity, we chose soft, natural wood grain cabinetry for the kitchen, bathrooms and mudroom. In the kitchen, we made the hood a focal point by wrapping it in marble and installing a herringbone tile to the ceiling. We accented the rooms with brass and polished chrome, giving the home a light and airy feeling. We incorporated organic textures and soft lines throughout. The bathrooms feature a dimensioned shower tile and leather towel hooks. We drew inspiration for the color palette and styling by our surroundings - the desert.
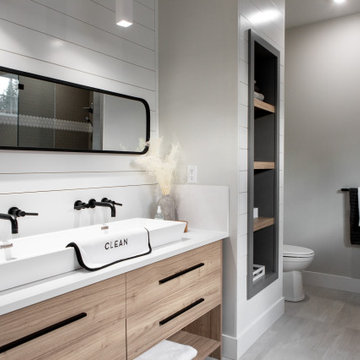
Crisp and clean, the ensuite bathroom is an oasis on its own. The rectangular freestanding tub sits under a large window and beside the custom European style shower. A 48" vessel trough sink sits on top of a custom wood vanity with quartz top and backsplash. Shiplap was installed on the back wall of the vanity, wrapping around to the custom-built open cubbies.
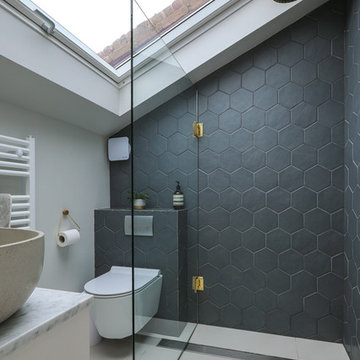
Alex Maguire Photography -
Our brief was to expand this period property into a modern 3 bedroom family home. In doing so we managed to create some interesting architectural openings which introduced plenty of daylight and a very open view from front to back.

Diseño interior de cuarto de baño para invitados en gris y blanco y madera, con ventana con estore de lino. Suelo y pared principal realizado en placas de cerámica, imitación mármol, de Laminam en color Orobico Grigio. Mueble para lavabo realizado por una balda ancha acabado en madera de roble. Grifería de pared. Espejo redondo con marco fino de madera de roble. Interruptores y bases de enchufe Gira Esprit de linóleo y multiplex. Proyecto de decoración en reforma integral de vivienda: Sube Interiorismo, Bilbao.
Fotografía Erlantz Biderbost

Master suite addition to an existing 20's Spanish home in the heart of Sherman Oaks, approx. 300+ sq. added to this 1300sq. home to provide the needed master bedroom suite. the large 14' by 14' bedroom has a 1 lite French door to the back yard and a large window allowing much needed natural light, the new hardwood floors were matched to the existing wood flooring of the house, a Spanish style arch was done at the entrance to the master bedroom to conform with the rest of the architectural style of the home.
The master bathroom on the other hand was designed with a Scandinavian style mixed with Modern wall mounted toilet to preserve space and to allow a clean look, an amazing gloss finish freestanding vanity unit boasting wall mounted faucets and a whole wall tiled with 2x10 subway tile in a herringbone pattern.
For the floor tile we used 8x8 hand painted cement tile laid in a pattern pre determined prior to installation.
The wall mounted toilet has a huge open niche above it with a marble shelf to be used for decoration.
The huge shower boasts 2x10 herringbone pattern subway tile, a side to side niche with a marble shelf, the same marble material was also used for the shower step to give a clean look and act as a trim between the 8x8 cement tiles and the bark hex tile in the shower pan.
Notice the hidden drain in the center with tile inserts and the great modern plumbing fixtures in an old work antique bronze finish.
A walk-in closet was constructed as well to allow the much needed storage space.

Solid rustic hickory doors with horizontal grain on floating vanity with stone vessel sink.
Photographer - Luke Cebulak
Inspiration pour un WC et toilettes nordique en bois brun avec un placard à porte plane, un carrelage gris, des carreaux de céramique, un mur gris, un sol en carrelage de porcelaine, une vasque, un plan de toilette en stéatite, un sol gris et un plan de toilette gris.
Inspiration pour un WC et toilettes nordique en bois brun avec un placard à porte plane, un carrelage gris, des carreaux de céramique, un mur gris, un sol en carrelage de porcelaine, une vasque, un plan de toilette en stéatite, un sol gris et un plan de toilette gris.

Ensuite to the Principal bedroom, walls clad in Viola Marble with a white metro contrast, styled with a contemporary vanity unit, mirror and Belgian wall lights.
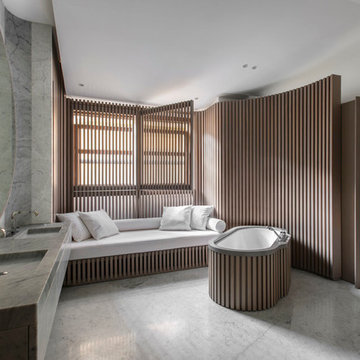
Bernard Touillon photographe
François Champsaur décorateur
Cette photo montre une très grande salle de bain principale scandinave avec un lavabo intégré, un plan de toilette en marbre, une baignoire indépendante, un mur gris et un sol en marbre.
Cette photo montre une très grande salle de bain principale scandinave avec un lavabo intégré, un plan de toilette en marbre, une baignoire indépendante, un mur gris et un sol en marbre.
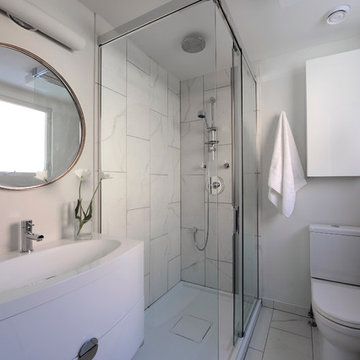
This beautiful 1940's Bungalow was consciously renovated to respect the architectural style of the neighborhood. This master bathroom was featured in The Ottawa Magazine: Modern Love - Interior Design Issue. Click the link below to check out what the design community is saying about this modern love.
http://www.ottawamagazine.com/homes-gardens/2012/04/05/a-house-we-love-after-moving-into-a-1940s-bungalow-a-design-savvy-couple-commits-to-a-creative-reno/#more-27808
Idées déco de salles de bains et WC scandinaves gris
2

