Idées déco de salles de bains et WC sud-ouest américain avec aucune cabine
Trier par :
Budget
Trier par:Populaires du jour
41 - 60 sur 188 photos
1 sur 3
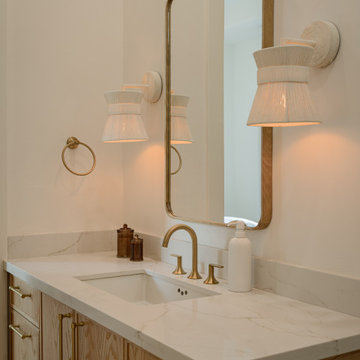
Exemple d'une salle de bain sud-ouest américain en bois brun avec une douche à l'italienne, un carrelage beige, des carreaux de céramique, un mur blanc, un lavabo encastré, un plan de toilette en quartz modifié, aucune cabine, un plan de toilette blanc, meuble simple vasque et meuble-lavabo encastré.
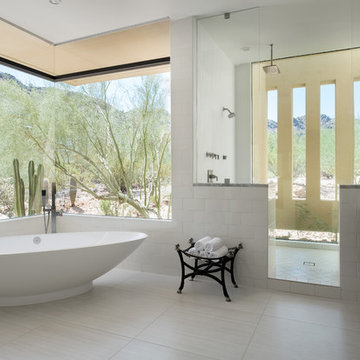
Aménagement d'une douche en alcôve principale sud-ouest américain en bois foncé avec un placard à porte plane, une baignoire indépendante, un carrelage blanc, un mur blanc, une vasque, un sol blanc et aucune cabine.
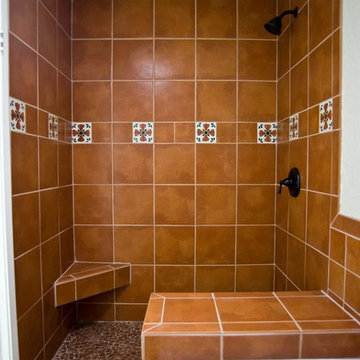
Cette image montre une salle de bain sud-ouest américain de taille moyenne avec aucune cabine, un carrelage orange, des carreaux en terre cuite, tomettes au sol, un lavabo intégré et un sol marron.
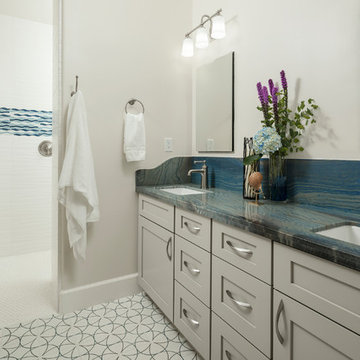
Roehner + Ryan
Exemple d'une salle de bain sud-ouest américain de taille moyenne pour enfant avec un placard en trompe-l'oeil, des portes de placard noires, une baignoire posée, un combiné douche/baignoire, WC à poser, un carrelage blanc, des carreaux de céramique, un mur blanc, carreaux de ciment au sol, une vasque, un plan de toilette en granite, un sol noir, aucune cabine et un plan de toilette bleu.
Exemple d'une salle de bain sud-ouest américain de taille moyenne pour enfant avec un placard en trompe-l'oeil, des portes de placard noires, une baignoire posée, un combiné douche/baignoire, WC à poser, un carrelage blanc, des carreaux de céramique, un mur blanc, carreaux de ciment au sol, une vasque, un plan de toilette en granite, un sol noir, aucune cabine et un plan de toilette bleu.
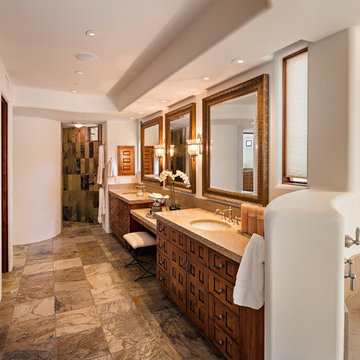
Exemple d'une salle de bain principale sud-ouest américain en bois brun avec une baignoire posée, une douche à l'italienne, un mur blanc, un lavabo encastré, un sol marron, aucune cabine et un placard avec porte à panneau encastré.
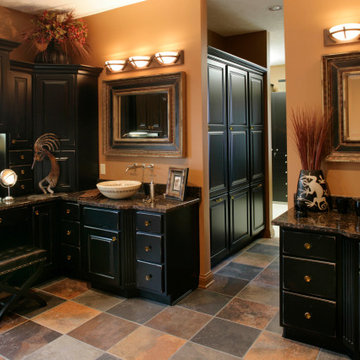
Idées déco pour une très grande salle de bain principale sud-ouest américain avec un placard avec porte à panneau surélevé, des portes de placard noires, une baignoire posée, une douche ouverte, WC séparés, un carrelage multicolore, des carreaux de porcelaine, un sol en carrelage de porcelaine, une vasque, un plan de toilette en granite, un sol multicolore, aucune cabine, un plan de toilette multicolore, un banc de douche, meuble double vasque et meuble-lavabo encastré.
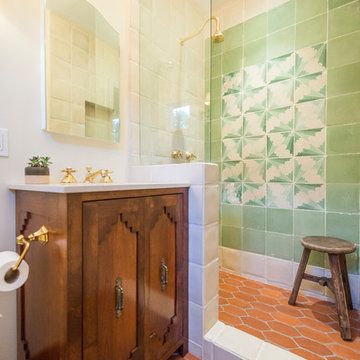
Inspiration pour une salle de bain sud-ouest américain en bois brun avec un carrelage vert, un mur blanc, tomettes au sol, un sol rouge, aucune cabine, un plan de toilette blanc et un placard avec porte à panneau encastré.
For this master bathroom remodel, we were tasked to blend in some of the existing finishes of the home to make it modern and desert-inspired. We found this one-of-a-kind marble mosaic that would blend all of the warmer tones with the cooler tones and provide a focal point to the space. We filled in the drop-in bath tub and made it a seamless walk-in shower with a linear drain. The brass plumbing fixtures play off of the warm tile selections and the black bath accessories anchor the space. We were able to match their existing travertine flooring and finish it off with a simple, stacked subway tile on the two adjacent shower walls. We smoothed all of the drywall throughout and made simple changes to the vanity like swapping out the cabinet hardware, faucets and light fixture, for a totally custom feel. The walnut cabinet hardware provides another layer of texture to the space.
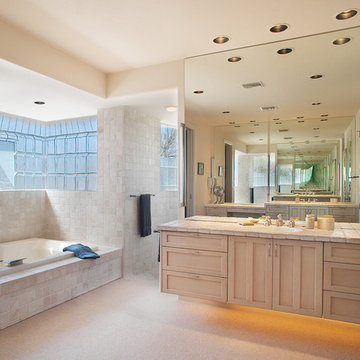
Tucson Bathroom Remodel - As the Master Bathroom in a custom home built in Canyon Ranch there is an emphasis on maintaining the feel and function of a restorative spa.
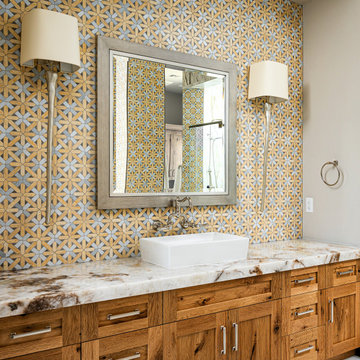
The Primary Bathroom suite spans front to back of the house boasting both sweeping panoramic views as well as private desert views out back.
Aménagement d'une très grande douche en alcôve principale sud-ouest américain en bois brun avec un placard avec porte à panneau surélevé, une baignoire indépendante, un carrelage multicolore, mosaïque, une vasque, un plan de toilette en marbre, aucune cabine, un plan de toilette multicolore, meuble double vasque et meuble-lavabo encastré.
Aménagement d'une très grande douche en alcôve principale sud-ouest américain en bois brun avec un placard avec porte à panneau surélevé, une baignoire indépendante, un carrelage multicolore, mosaïque, une vasque, un plan de toilette en marbre, aucune cabine, un plan de toilette multicolore, meuble double vasque et meuble-lavabo encastré.
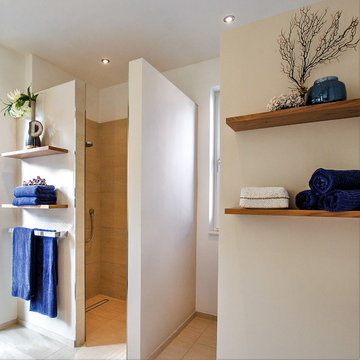
Anja Baarslag, Interior Design & Styling
Exemple d'une salle de bain principale sud-ouest américain de taille moyenne avec une douche à l'italienne, un carrelage beige, des carreaux de béton, un mur blanc, carreaux de ciment au sol, un sol beige, aucune cabine et des toilettes cachées.
Exemple d'une salle de bain principale sud-ouest américain de taille moyenne avec une douche à l'italienne, un carrelage beige, des carreaux de béton, un mur blanc, carreaux de ciment au sol, un sol beige, aucune cabine et des toilettes cachées.
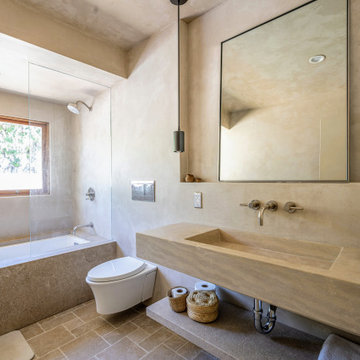
Cette photo montre une salle de bain sud-ouest américain avec une baignoire en alcôve, un combiné douche/baignoire, un mur beige, un lavabo intégré, un sol beige, aucune cabine, un plan de toilette beige, meuble simple vasque et meuble-lavabo suspendu.
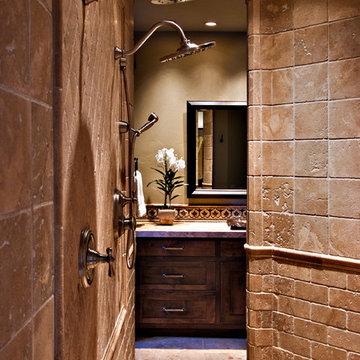
The walk through master shower is floor to ceiling travertine with an ornate stone border at the top. Her vanity is visible in the photo, his is directly opposite hers (behind where photographer is standing).
Danny Lee Photography. Architect: Rob McQuay.
For this master bathroom remodel, we were tasked to blend in some of the existing finishes of the home to make it modern and desert-inspired. We found this one-of-a-kind marble mosaic that would blend all of the warmer tones with the cooler tones and provide a focal point to the space. We filled in the drop-in bath tub and made it a seamless walk-in shower with a linear drain. The brass plumbing fixtures play off of the warm tile selections and the black bath accessories anchor the space. We were able to match their existing travertine flooring and finish it off with a simple, stacked subway tile on the two adjacent shower walls. We smoothed all of the drywall throughout and made simple changes to the vanity like swapping out the cabinet hardware, faucets and light fixture, for a totally custom feel. The walnut cabinet hardware provides another layer of texture to the space.
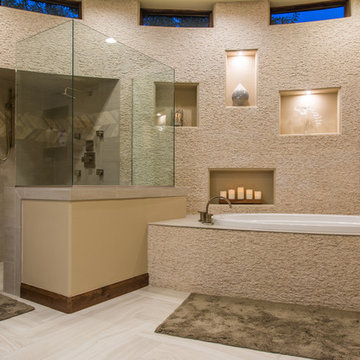
Cette photo montre une douche en alcôve principale sud-ouest américain avec une baignoire posée, un carrelage beige et aucune cabine.
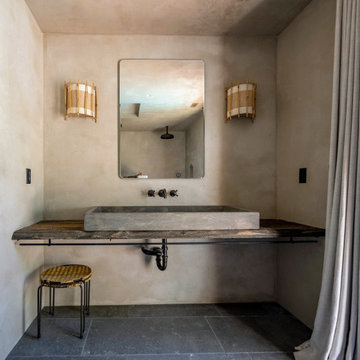
Aménagement d'une salle de bain sud-ouest américain en bois foncé avec un placard sans porte, une douche ouverte, WC suspendus, un mur gris, un sol en calcaire, un plan de toilette en calcaire, un sol gris, aucune cabine, un plan de toilette gris, une niche et meuble simple vasque.
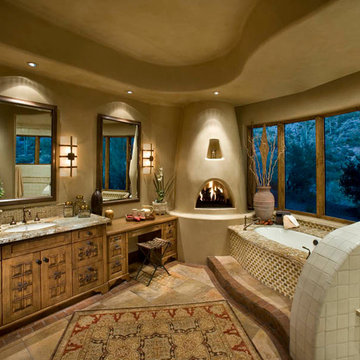
Aménagement d'une grande douche en alcôve principale sud-ouest américain en bois clair avec un placard en trompe-l'oeil, une baignoire encastrée, un carrelage beige, mosaïque, un mur beige, un sol en calcaire, un lavabo encastré, un plan de toilette en granite, un sol beige et aucune cabine.
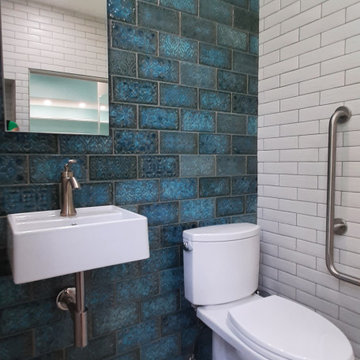
Cette image montre une salle de bain sud-ouest américain de taille moyenne avec un espace douche bain, WC séparés, un carrelage vert, des carreaux de porcelaine, un sol en carrelage de porcelaine, un lavabo suspendu, un sol gris, aucune cabine, un plan de toilette marron, buanderie et meuble simple vasque.
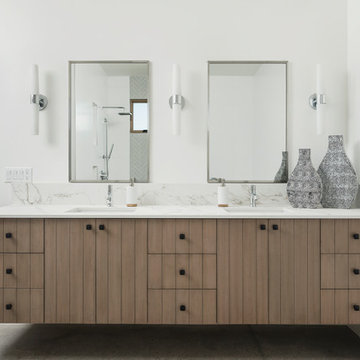
Roehner + Ryan
Inspiration pour une salle de bain sud-ouest américain avec un placard à porte plane, des portes de placard marrons, WC séparés, un carrelage blanc, des carreaux de porcelaine, un mur blanc, sol en béton ciré, un lavabo posé, un plan de toilette en quartz modifié, un sol gris, aucune cabine, une baignoire indépendante et une douche ouverte.
Inspiration pour une salle de bain sud-ouest américain avec un placard à porte plane, des portes de placard marrons, WC séparés, un carrelage blanc, des carreaux de porcelaine, un mur blanc, sol en béton ciré, un lavabo posé, un plan de toilette en quartz modifié, un sol gris, aucune cabine, une baignoire indépendante et une douche ouverte.
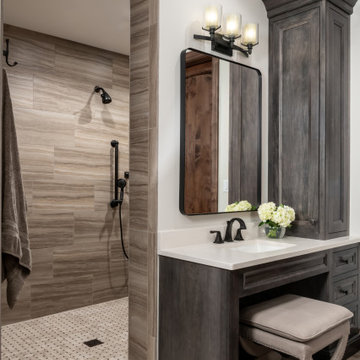
This architecture and interior design project was introduced to us by the client’s contractor after their villa had been damaged extensively by a fire. The entire main level was destroyed with exception of the front study.
Srote & Co reimagined the interior layout of this St. Albans villa to give it an "open concept" and applied universal design principles to make sure it would function for our clients as they aged in place. The universal approach is seen in the flush flooring transitions, low pile rugs and carpets, wide walkways, layers of lighting and in the seated height countertop and vanity. For convenience, the laundry room was relocated to the master walk-in closet. This allowed us to create a dedicated pantry and additional storage off the kitchen where the laundry was previously housed.
All interior selections and furnishings shown were specified or procured by Srote & Co Architects.
Idées déco de salles de bains et WC sud-ouest américain avec aucune cabine
3

