Idées déco de salles de bains et WC turquoises
Trier par:Populaires du jour
121 - 140 sur 36 707 photos
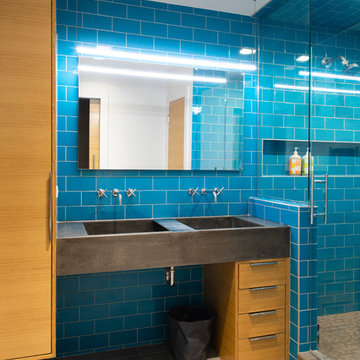
design by A Larsen INC
cabinetry by d KISER design.construct, inc.
photography by Colin Conces
Idées déco pour une douche en alcôve contemporaine en bois brun de taille moyenne pour enfant avec un placard à porte plane, un carrelage bleu, un mur bleu, un sol en carrelage de porcelaine, un lavabo intégré, un plan de toilette en béton, une cabine de douche à porte battante, un plan de toilette gris, un carrelage métro et un sol beige.
Idées déco pour une douche en alcôve contemporaine en bois brun de taille moyenne pour enfant avec un placard à porte plane, un carrelage bleu, un mur bleu, un sol en carrelage de porcelaine, un lavabo intégré, un plan de toilette en béton, une cabine de douche à porte battante, un plan de toilette gris, un carrelage métro et un sol beige.

The Barefoot Bay Cottage is the first-holiday house to be designed and built for boutique accommodation business, Barefoot Escapes (www.barefootescapes.com.au). Working with many of The Designory’s favourite brands, it has been designed with an overriding luxe Australian coastal style synonymous with Sydney based team. The newly renovated three bedroom cottage is a north facing home which has been designed to capture the sun and the cooling summer breeze. Inside, the home is light-filled, open plan and imbues instant calm with a luxe palette of coastal and hinterland tones. The contemporary styling includes layering of earthy, tribal and natural textures throughout providing a sense of cohesiveness and instant tranquillity allowing guests to prioritise rest and rejuvenation.
Images captured by Jessie Prince

Idées déco pour une douche en alcôve classique avec des portes de placard blanches, un carrelage blanc, un carrelage métro, un mur blanc, un lavabo encastré, un sol noir, aucune cabine, un plan de toilette gris et un placard à porte plane.

off of the grey master bedroom is this luxurious master bath complete with a calacutta gold marble enclosed soaking tub overlooking the back yard pool. the floors and walls are covered in the same large marble tiles, the full wall of cabinetry is in a dark stained mahogany. his and hers vanities are separated by a large makeup area

After living in their home for 15 years, our clients decided it was time to renovate and decorate. The completely redone residence features many marvelous features: a kitchen with two islands four decks with elegant railings, a music studio, a workout room with a view, three bedrooms, three lovely full baths and two half, a home office – all driven by a digitally connected Smart Home.
The style moves from whimsical to "girlie", from traditional to eclectic. Throughout we have incorporated the finest fittings, fixtures, hardware and finishes. Lighting is comprehensive and elegantly folded into the ceiling. Honed and polished Italian marble, limestone, volcanic tiles and rough hewn posts and beams give character to this once rather plain home.
Photos © John Sutton Photography
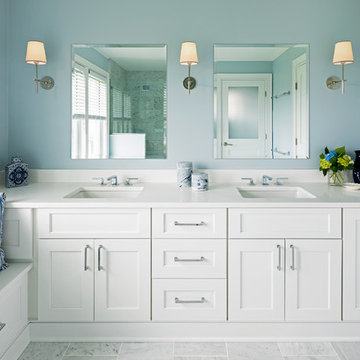
Benjamin Moore Silver Mist 1619 wall color
Read McKendree
Inspiration pour une salle de bain principale marine avec un placard à porte shaker, des portes de placard blanches, un mur bleu, un lavabo encastré, un sol gris et un plan de toilette blanc.
Inspiration pour une salle de bain principale marine avec un placard à porte shaker, des portes de placard blanches, un mur bleu, un lavabo encastré, un sol gris et un plan de toilette blanc.
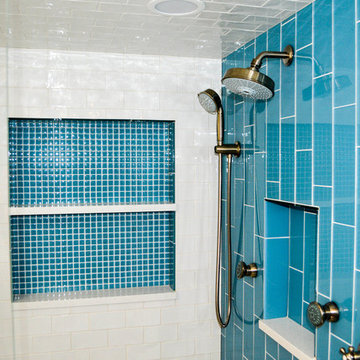
This traditional master bathroom has a coastal vibe in blue and gray. It features frameless enclosed shower, LED lighting, brass hardware and fixtures, and dark gray tile floors. All tile is from Virginia Tile. The shower faucetry is a Grohe Custom System.

Idée de décoration pour une grande salle de bain principale design en bois clair avec une baignoire indépendante, une douche ouverte, WC à poser, un mur blanc, un sol en carrelage de porcelaine, un plan de toilette en surface solide, un sol beige, un plan de toilette blanc et un placard à porte plane.
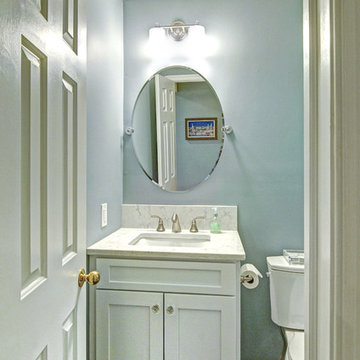
The color palette we used throughout the kitchen and family rooms was carried into the powder room as well. Note the Sherwin Williams Breezy blue on the walls, the white Legacy Crafted cabinetry in the vanity, as well as the white Viatera Minuet Quartz on the countertop and backsplash. Even the floors feature the same Mercier maple hardwood as the rest of the first floor.

Cette image montre une salle de bain principale rustique en bois foncé de taille moyenne avec une baignoire indépendante, une douche à l'italienne, un carrelage blanc, un carrelage métro, un mur blanc, parquet clair, un lavabo encastré, un sol beige, aucune cabine et un plan de toilette noir.
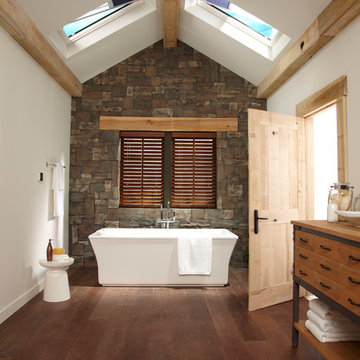
Idées déco pour une salle de bain contemporaine en bois brun avec une baignoire indépendante, un carrelage gris, un mur blanc, un sol en bois brun, une vasque, un plan de toilette en bois, un sol marron, un plan de toilette marron et un placard à porte plane.

Photo by Ryan Gamma
Walnut vanity is mid-century inspired.
Subway tile with dark grout.
Idée de décoration pour une salle de bain principale minimaliste en bois brun de taille moyenne avec une baignoire indépendante, une douche à l'italienne, un carrelage blanc, un carrelage métro, un sol en carrelage de porcelaine, un lavabo encastré, un plan de toilette en quartz modifié, une cabine de douche à porte battante, un plan de toilette blanc, un sol gris, un mur blanc, un placard à porte plane, WC à poser, des toilettes cachées, meuble double vasque et meuble-lavabo sur pied.
Idée de décoration pour une salle de bain principale minimaliste en bois brun de taille moyenne avec une baignoire indépendante, une douche à l'italienne, un carrelage blanc, un carrelage métro, un sol en carrelage de porcelaine, un lavabo encastré, un plan de toilette en quartz modifié, une cabine de douche à porte battante, un plan de toilette blanc, un sol gris, un mur blanc, un placard à porte plane, WC à poser, des toilettes cachées, meuble double vasque et meuble-lavabo sur pied.

The master bathroom for two features a full-length trough sink and an eye-popping orange accent wall in the water closet.
Robert Vente Photography
Cette photo montre une grande salle de bain principale tendance en bois foncé avec un sol blanc, WC séparés, un mur gris, un sol en carrelage de porcelaine, une grande vasque, une baignoire en alcôve, une douche d'angle, un carrelage noir, des carreaux en allumettes, un plan de toilette blanc, un plan de toilette en surface solide, une cabine de douche à porte battante et un placard à porte plane.
Cette photo montre une grande salle de bain principale tendance en bois foncé avec un sol blanc, WC séparés, un mur gris, un sol en carrelage de porcelaine, une grande vasque, une baignoire en alcôve, une douche d'angle, un carrelage noir, des carreaux en allumettes, un plan de toilette blanc, un plan de toilette en surface solide, une cabine de douche à porte battante et un placard à porte plane.
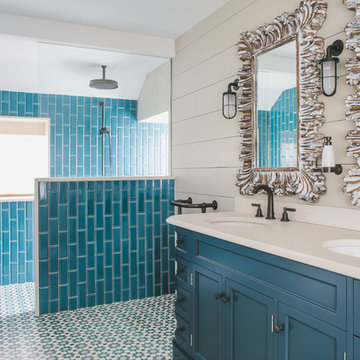
This was a lovely 19th century cottage on the outside, but the interior had been stripped of any original features. We didn't want to create a pastiche of a traditional Cornish cottage. But we incorporated an authentic feel by using local materials like Delabole Slate, local craftsmen to build the amazing feature staircase and local cabinetmakers to make the bespoke kitchen and TV storage unit. This gave the once featureless interior some personality. We had a lucky find in the concealed roof space. We found three original roof trusses and our talented contractor found a way of showing them off. In addition to doing the interior design, we also project managed this refurbishment.
Brett Charles Photography

Aménagement d'une salle de bain classique en bois brun avec un carrelage vert, un carrelage métro, un mur vert, un sol en carrelage de terre cuite, un lavabo encastré, un sol blanc, une cabine de douche à porte battante et un placard à porte affleurante.

Aménagement d'une salle de bain grise et noire classique avec un placard à porte shaker, des portes de placard blanches, un carrelage blanc, un carrelage métro, un mur blanc, un sol en ardoise, un lavabo encastré, un sol noir et une cabine de douche avec un rideau.

Idées déco pour une salle d'eau avec des portes de placard blanches, une baignoire indépendante, un mur gris, un sol en carrelage de terre cuite, une vasque, un sol blanc et un placard avec porte à panneau encastré.
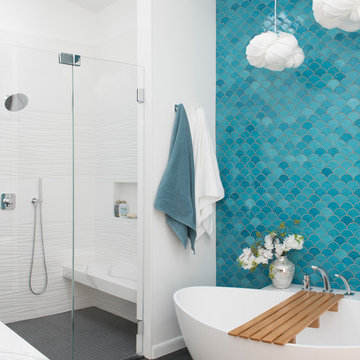
David West - Born Imagery
Turquiose fish scale tiles can be found at https://mercurymosaics.com/collections/moroccan-fish-scales

Chris Nolasco
Inspiration pour une grande salle de bain principale traditionnelle en bois vieilli avec une baignoire sur pieds, une douche ouverte, WC séparés, un carrelage blanc, un carrelage métro, un mur blanc, un sol en marbre, un lavabo encastré, un plan de toilette en marbre, un sol multicolore, aucune cabine, un plan de toilette multicolore et un placard avec porte à panneau encastré.
Inspiration pour une grande salle de bain principale traditionnelle en bois vieilli avec une baignoire sur pieds, une douche ouverte, WC séparés, un carrelage blanc, un carrelage métro, un mur blanc, un sol en marbre, un lavabo encastré, un plan de toilette en marbre, un sol multicolore, aucune cabine, un plan de toilette multicolore et un placard avec porte à panneau encastré.
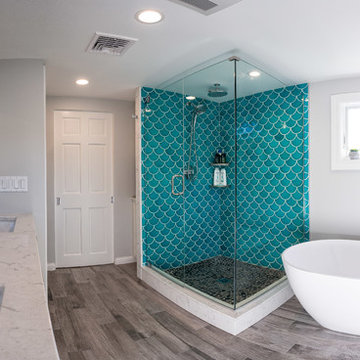
Coastal themed master suite in Marblehead, MA. Final space size 9 1/2 x 12 1/2 (120 square feet) and includes 4'3" x 3'9" shower with FireClay tile in Ogee Drop style, freestanding tub and bath filler, double vanity, towel warmer, stacked LG washer/dryer, toilet.
Design: Veronica Hobson
GC: Tom Jacobs
Tile: FireClay Ogee Drop in Naples Blue
Tub: Wyndham Collection Juno 67"
Bath Filler: Kohler Refinia
Vanity base: Brookhaven from Family Kitchen in Salem, MA
Countertop: LG Viatera Minuet from Ital Marble in Lynn, MA
Faucets: Grohe 20302 Europlus
Rainhead: Moen S6320 8" from Velocity Collection
Handshower: Delta 58471-PK H20 kinetic
Controls: Grohflex Cosmopolitan Dual Function Thermostatic Trim
Towel Warmer: Amba Radiant 24x32 from onlytowelwarmers.com
Idées déco de salles de bains et WC turquoises
7