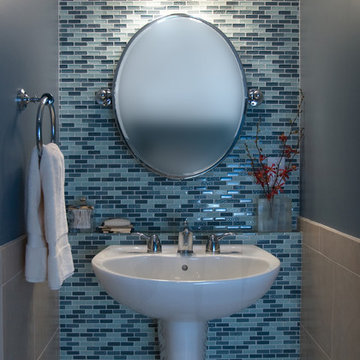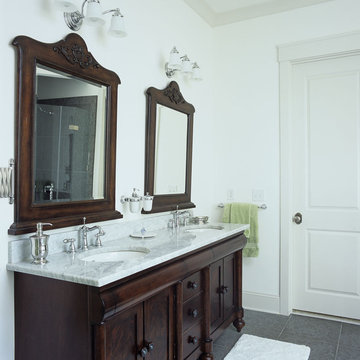Idées déco de salles de bains et WC turquoises
Trier par :
Budget
Trier par:Populaires du jour
141 - 160 sur 36 704 photos
1 sur 2
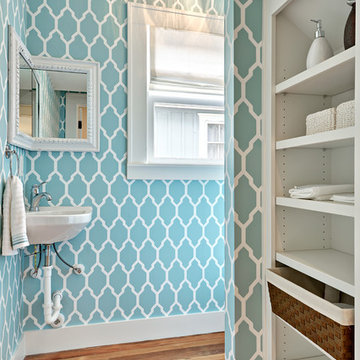
CL Fry Photography
Cette image montre une petite salle de bain traditionnelle avec un lavabo suspendu, un mur bleu, un sol en bois brun et un placard sans porte.
Cette image montre une petite salle de bain traditionnelle avec un lavabo suspendu, un mur bleu, un sol en bois brun et un placard sans porte.
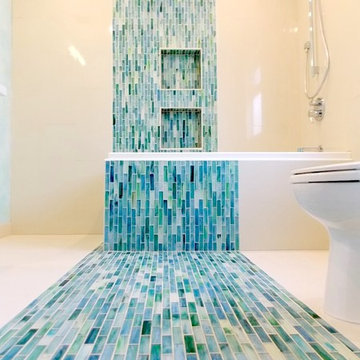
Allison and her team at Plumb Crazy Inc. created a stunning bathroom using mosaic style tiles that continued from the shower wall to the side of the tub and bathroom floor.

Photo by David Marlow
Réalisation d'une salle de bain design avec une vasque, des portes de placard noires, un plan de toilette en quartz, une douche à l'italienne, un carrelage gris, des carreaux de porcelaine et un placard à porte plane.
Réalisation d'une salle de bain design avec une vasque, des portes de placard noires, un plan de toilette en quartz, une douche à l'italienne, un carrelage gris, des carreaux de porcelaine et un placard à porte plane.
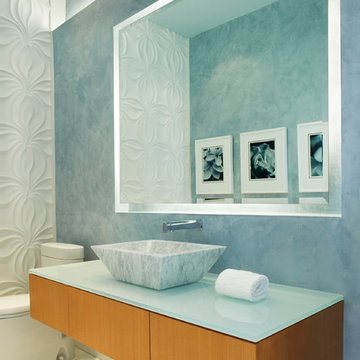
Powder Room
Aménagement d'un WC et toilettes contemporain avec une vasque, un plan de toilette en verre et un plan de toilette turquoise.
Aménagement d'un WC et toilettes contemporain avec une vasque, un plan de toilette en verre et un plan de toilette turquoise.

Casey Woods Photography
Réalisation d'une salle de bain principale design en bois clair de taille moyenne avec un lavabo encastré, un placard à porte plane, un plan de toilette en quartz modifié, une douche à l'italienne, WC à poser, un carrelage bleu, un carrelage en pâte de verre, un mur bleu, sol en béton ciré et un bain japonais.
Réalisation d'une salle de bain principale design en bois clair de taille moyenne avec un lavabo encastré, un placard à porte plane, un plan de toilette en quartz modifié, une douche à l'italienne, WC à poser, un carrelage bleu, un carrelage en pâte de verre, un mur bleu, sol en béton ciré et un bain japonais.

Remodeled by Murphy's Design.
Idée de décoration pour une douche en alcôve principale design en bois foncé de taille moyenne avec un carrelage bleu, des carreaux en allumettes, un placard à porte shaker, une baignoire indépendante, un mur bleu, un sol en marbre, un lavabo encastré, un plan de toilette en marbre, une niche et un banc de douche.
Idée de décoration pour une douche en alcôve principale design en bois foncé de taille moyenne avec un carrelage bleu, des carreaux en allumettes, un placard à porte shaker, une baignoire indépendante, un mur bleu, un sol en marbre, un lavabo encastré, un plan de toilette en marbre, une niche et un banc de douche.
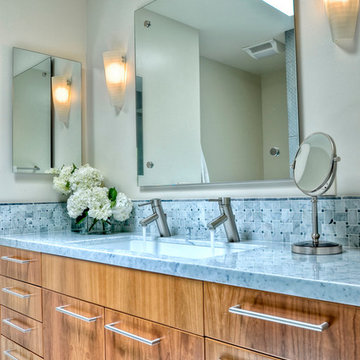
Contemporary guest bath with carrera marble top and basket weave backsplash. Double faucets on an extra wide single sink.
Photos by Don Anderson
Cette image montre une petite salle d'eau traditionnelle en bois brun avec un lavabo encastré, un placard à porte plane, un plan de toilette en marbre, un carrelage gris, mosaïque, un mur gris, un sol en marbre et un plan de toilette gris.
Cette image montre une petite salle d'eau traditionnelle en bois brun avec un lavabo encastré, un placard à porte plane, un plan de toilette en marbre, un carrelage gris, mosaïque, un mur gris, un sol en marbre et un plan de toilette gris.
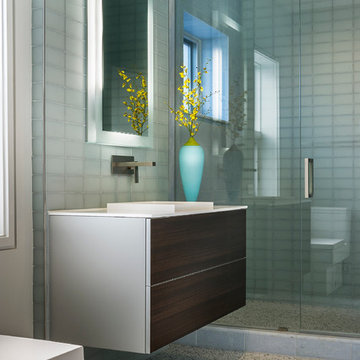
Van Inwegen Digital Arts
Exemple d'une salle de bain tendance avec un lavabo posé et un sol en galet.
Exemple d'une salle de bain tendance avec un lavabo posé et un sol en galet.

J.THOM designed and supplied all of the products for this high-end bathroom. The only exception being the mirrors which the Owner had purchased previously which really worked with our concept. All of the cabinetry came from Iprina Cabinets which is a line exclusive to J.THOM in Philadelphia. We modified the sizes of the vanity and linen closet to maximize the space and at the same time, fit comfortably within allocated spaces.
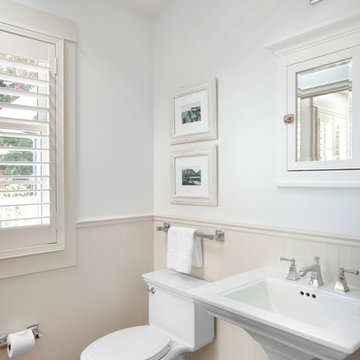
Master Powder Room
Ema Peter Photography
www.emapeter.com
Aménagement d'un WC et toilettes classique avec un lavabo de ferme.
Aménagement d'un WC et toilettes classique avec un lavabo de ferme.
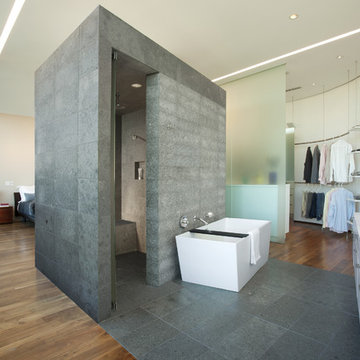
This sixth floor penthouse overlooks the city lakes, the Uptown retail district and the city skyline beyond. Designed for a young professional, the space is shaped by distinguishing the private and public realms through sculptural spatial gestures. Upon entry, a curved wall of white marble dust plaster pulls one into the space and delineates the boundary of the private master suite. The master bedroom space is screened from the entry by a translucent glass wall layered with a perforated veil creating optical dynamics and movement. This functions to privatize the master suite, while still allowing light to filter through the space to the entry. Suspended cabinet elements of Australian Walnut float opposite the curved white wall and Walnut floors lead one into the living room and kitchen spaces.
A custom perforated stainless steel shroud surrounds a spiral stair that leads to a roof deck and garden space above, creating a daylit lantern within the center of the space. The concept for the stair began with the metaphor of water as a connection to the chain of city lakes. An image of water was abstracted into a series of pixels that were translated into a series of varying perforations, creating a dynamic pattern cut out of curved stainless steel panels. The result creates a sensory exciting path of movement and light, allowing the user to move up and down through dramatic shadow patterns that change with the position of the sun, transforming the light within the space.
The kitchen is composed of Cherry and translucent glass cabinets with stainless steel shelves and countertops creating a progressive, modern backdrop to the interior edge of the living space. The powder room draws light through translucent glass, nestled behind the kitchen. Lines of light within, and suspended from the ceiling extend through the space toward the glass perimeter, defining a graphic counterpoint to the natural light from the perimeter full height glass.
Within the master suite a freestanding Burlington stone bathroom mass creates solidity and privacy while separating the bedroom area from the bath and dressing spaces. The curved wall creates a walk-in dressing space as a fine boutique within the suite. The suspended screen acts as art within the master bedroom while filtering the light from the full height windows which open to the city beyond.
The guest suite and office is located behind the pale blue wall of the kitchen through a sliding translucent glass panel. Natural light reaches the interior spaces of the dressing room and bath over partial height walls and clerestory glass.

A central upper storage cabinet painted with Farrow and Ball's Stone Blue No. 86 separates the two sinks in this marble Master Bath. Rion Rizzo, Creative Sources Photography

Master Bathroom
Tim Lee Photography
Cette photo montre une grande salle de bain principale chic avec un plan de toilette en marbre, des portes de placard blanches, un carrelage blanc, un carrelage en pâte de verre, un mur blanc, un sol en carrelage de céramique, un lavabo encastré, un sol blanc, un plan de toilette blanc et un placard avec porte à panneau encastré.
Cette photo montre une grande salle de bain principale chic avec un plan de toilette en marbre, des portes de placard blanches, un carrelage blanc, un carrelage en pâte de verre, un mur blanc, un sol en carrelage de céramique, un lavabo encastré, un sol blanc, un plan de toilette blanc et un placard avec porte à panneau encastré.
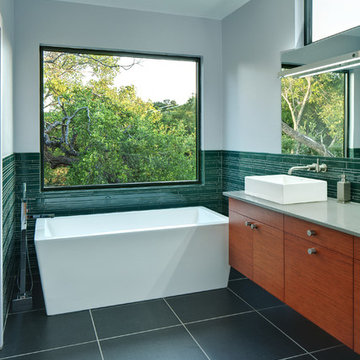
Inspiration pour une salle de bain minimaliste avec une baignoire indépendante et une vasque.
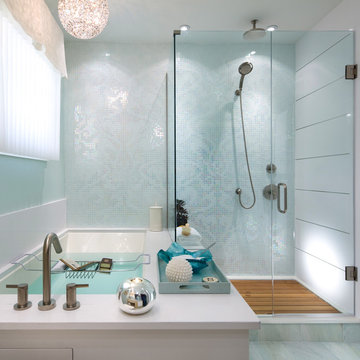
Cette photo montre une salle de bain tendance avec mosaïque.
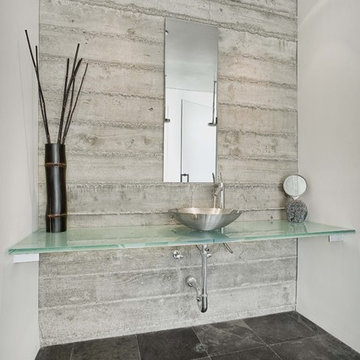
Exemple d'une salle de bain tendance avec une vasque, un sol noir et un plan de toilette turquoise.
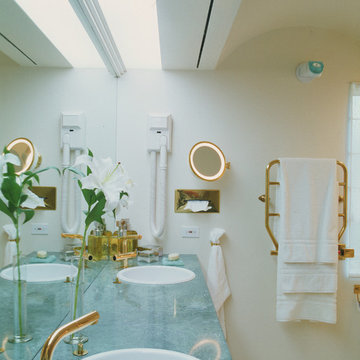
The wall has everything for the traveler owner. Hair dryer, electrified make up mirror, hot towel dryer. Linear diffuser on top defogs the mirror.
Réalisation d'une salle de bain design.
Réalisation d'une salle de bain design.

We gave this blue-and-white Austin bathroom interesting elements through the floral floor tile and gold accents.
Project designed by Sara Barney’s Austin interior design studio BANDD DESIGN. They serve the entire Austin area and its surrounding towns, with an emphasis on Round Rock, Lake Travis, West Lake Hills, and Tarrytown.
For more about BANDD DESIGN, click here: https://bandddesign.com/
To learn more about this project, click here:
https://bandddesign.com/austin-camelot-interior-design/
Idées déco de salles de bains et WC turquoises
8


