Idées déco de salles de bains et WC victoriens avec un carrelage blanc
Trier par :
Budget
Trier par:Populaires du jour
21 - 40 sur 990 photos
1 sur 3
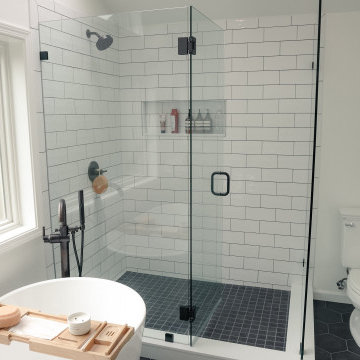
Freestanding shower area with a sleek victorian bathtub and one-piece toilet for a complete victorian inspired master bathroom design.
Réalisation d'une douche en alcôve principale victorienne de taille moyenne avec une baignoire indépendante, WC à poser, un carrelage blanc, des carreaux de céramique, un mur blanc, carreaux de ciment au sol, un sol noir et une cabine de douche à porte battante.
Réalisation d'une douche en alcôve principale victorienne de taille moyenne avec une baignoire indépendante, WC à poser, un carrelage blanc, des carreaux de céramique, un mur blanc, carreaux de ciment au sol, un sol noir et une cabine de douche à porte battante.
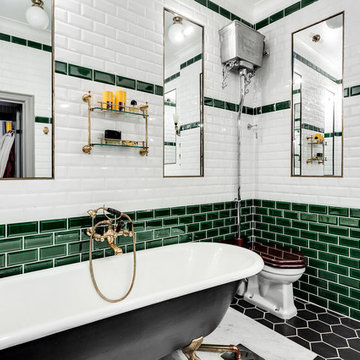
Exemple d'une salle de bain principale victorienne avec une baignoire sur pieds, WC à poser, un carrelage noir, un carrelage vert, un carrelage blanc, un carrelage métro et un sol noir.
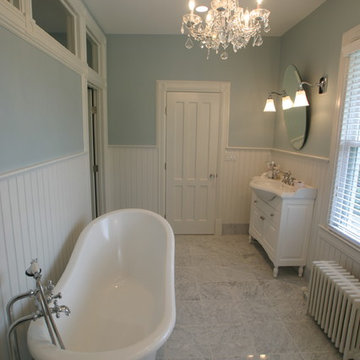
Victorian styled master bathroom with claw foot tub that is enhanced by a crystal chandelier. Wall sconces flank the oval mirror over the vanity.
The blue colored walls only enhance the tile floor and white plumbing fixtures. The walls are lined with white wainscoting and the floor with marble tile.
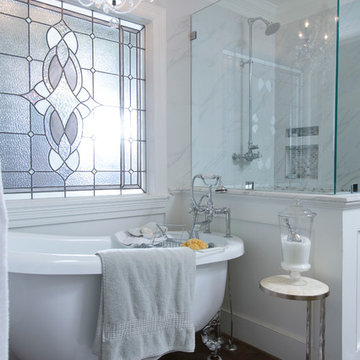
Felix Sanchez (www.felixsanchez.com)
Idées déco pour une très grande salle de bain principale victorienne avec une baignoire sur pieds, une douche d'angle, un carrelage blanc, parquet foncé, une fenêtre, un sol marron et une cabine de douche à porte battante.
Idées déco pour une très grande salle de bain principale victorienne avec une baignoire sur pieds, une douche d'angle, un carrelage blanc, parquet foncé, une fenêtre, un sol marron et une cabine de douche à porte battante.
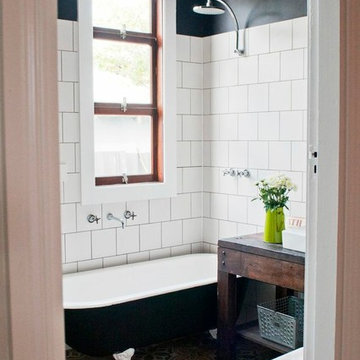
Idées déco pour une salle de bain victorienne en bois foncé avec une baignoire sur pieds, un carrelage blanc, un mur noir, sol en béton ciré, une vasque, un combiné douche/baignoire, un sol multicolore et un placard sans porte.
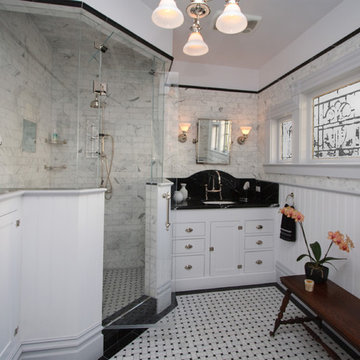
This Victorian bathroom is a study in black and white. It features a large custom shower, painted cabinets, beadboard wainscoting & subway tile.
Aménagement d'une salle de bain principale victorienne de taille moyenne avec un lavabo encastré, des portes de placard blanches, un plan de toilette en granite, une douche d'angle, un mur blanc, un sol en marbre, un placard à porte shaker, un carrelage blanc et un carrelage de pierre.
Aménagement d'une salle de bain principale victorienne de taille moyenne avec un lavabo encastré, des portes de placard blanches, un plan de toilette en granite, une douche d'angle, un mur blanc, un sol en marbre, un placard à porte shaker, un carrelage blanc et un carrelage de pierre.
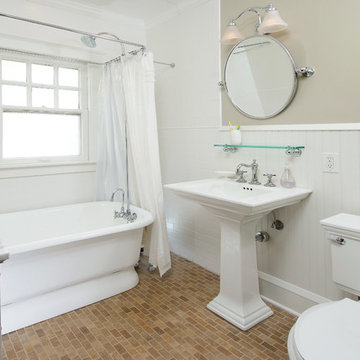
kohler sinks and a restored origanial claw foot tub
Cette photo montre une salle de bain victorienne avec un lavabo de ferme, une baignoire indépendante, un combiné douche/baignoire, un carrelage blanc, un carrelage métro et un sol en brique.
Cette photo montre une salle de bain victorienne avec un lavabo de ferme, une baignoire indépendante, un combiné douche/baignoire, un carrelage blanc, un carrelage métro et un sol en brique.
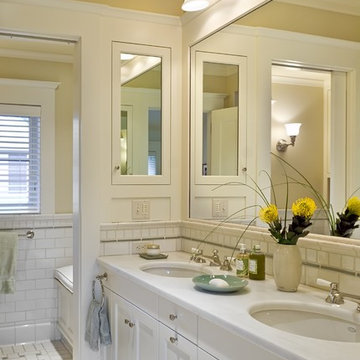
Rob Karosis Photography
www.robkarosis.com
Aménagement d'une salle de bain victorienne avec un lavabo encastré, un placard avec porte à panneau encastré, des portes de placard blanches, un carrelage blanc et un carrelage métro.
Aménagement d'une salle de bain victorienne avec un lavabo encastré, un placard avec porte à panneau encastré, des portes de placard blanches, un carrelage blanc et un carrelage métro.

Download our free ebook, Creating the Ideal Kitchen. DOWNLOAD NOW
This master bath remodel is the cat's meow for more than one reason! The materials in the room are soothing and give a nice vintage vibe in keeping with the rest of the home. We completed a kitchen remodel for this client a few years’ ago and were delighted when she contacted us for help with her master bath!
The bathroom was fine but was lacking in interesting design elements, and the shower was very small. We started by eliminating the shower curb which allowed us to enlarge the footprint of the shower all the way to the edge of the bathtub, creating a modified wet room. The shower is pitched toward a linear drain so the water stays in the shower. A glass divider allows for the light from the window to expand into the room, while a freestanding tub adds a spa like feel.
The radiator was removed and both heated flooring and a towel warmer were added to provide heat. Since the unit is on the top floor in a multi-unit building it shares some of the heat from the floors below, so this was a great solution for the space.
The custom vanity includes a spot for storing styling tools and a new built in linen cabinet provides plenty of the storage. The doors at the top of the linen cabinet open to stow away towels and other personal care products, and are lighted to ensure everything is easy to find. The doors below are false doors that disguise a hidden storage area. The hidden storage area features a custom litterbox pull out for the homeowner’s cat! Her kitty enters through the cutout, and the pull out drawer allows for easy clean ups.
The materials in the room – white and gray marble, charcoal blue cabinetry and gold accents – have a vintage vibe in keeping with the rest of the home. Polished nickel fixtures and hardware add sparkle, while colorful artwork adds some life to the space.
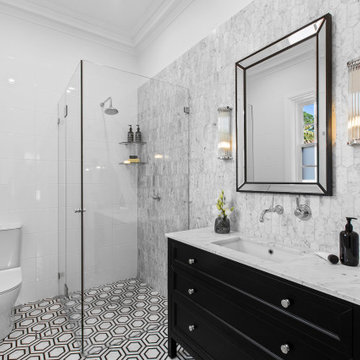
Exemple d'une salle d'eau victorienne de taille moyenne avec un placard à porte shaker, des portes de placard noires, une douche d'angle, WC séparés, un carrelage blanc, un sol en carrelage de terre cuite, un lavabo encastré, une cabine de douche à porte battante, meuble simple vasque et meuble-lavabo sur pied.
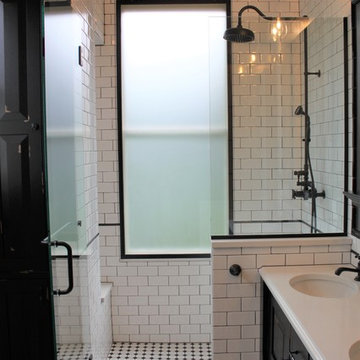
This exquisite bathroom honors the historic nature of the Victorian style of this 1885 home while bringing in modern conveniences and finishes! Materials include custom Dura Supreme Cabinetry, black exposed shower plumbing fixtures by Strom and coordinating faucets and accessories (thank you Plumbers Supply Co.), and Daltile tile throughout.

Abraham Paulin Photography
Idée de décoration pour une salle de bain victorienne avec des portes de placard bleues, une baignoire posée, un combiné douche/baignoire, un carrelage blanc, un carrelage métro, un mur blanc, un lavabo intégré, un sol noir, une cabine de douche avec un rideau et un placard à porte plane.
Idée de décoration pour une salle de bain victorienne avec des portes de placard bleues, une baignoire posée, un combiné douche/baignoire, un carrelage blanc, un carrelage métro, un mur blanc, un lavabo intégré, un sol noir, une cabine de douche avec un rideau et un placard à porte plane.
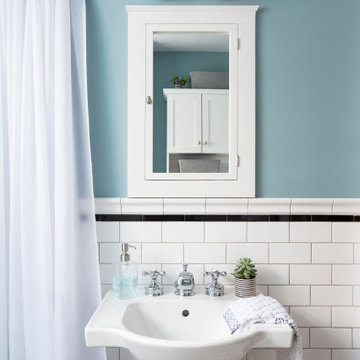
The home was built in the early 1920’s , and remodeled in the 1970s. It desperately cried to bring it back to its original century. We pulled out the old tub/shower combo and installed beautiful clawfoot tubs with a nice wainscot tile that really helped bring the crisp style to light.
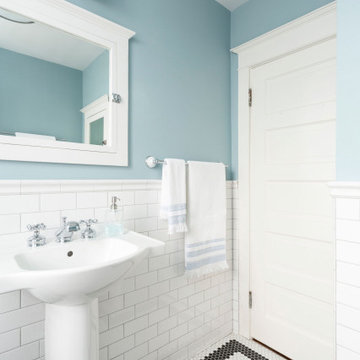
The home was built in the early 1920’s , and remodeled in the 1970s. It desperately cried to bring it back to its original century. We pulled out the old tub/shower combo and installed beautiful clawfoot tubs with a nice wainscot tile that really helped bring the crisp style to light.
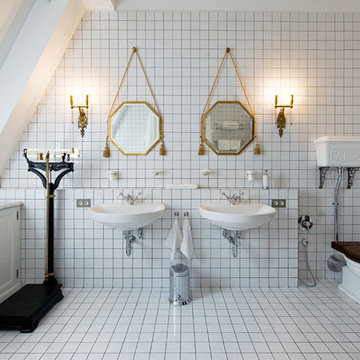
'White' bathroom
Inspiration pour une grande salle de bain principale victorienne avec WC séparés, un carrelage blanc, un mur blanc et un lavabo suspendu.
Inspiration pour une grande salle de bain principale victorienne avec WC séparés, un carrelage blanc, un mur blanc et un lavabo suspendu.

Inspiration pour une petite salle de bain victorienne en bois foncé avec un placard en trompe-l'oeil, WC séparés, un carrelage blanc, un carrelage métro, un mur blanc, un sol en carrelage de porcelaine, une vasque, un plan de toilette en bois, un sol blanc, une cabine de douche à porte battante, un plan de toilette marron, une niche, meuble simple vasque et meuble-lavabo sur pied.
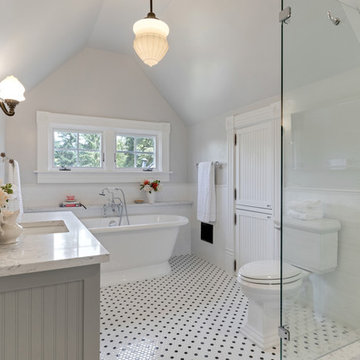
Cette image montre une salle de bain principale victorienne avec des portes de placard grises, une baignoire indépendante, WC séparés, un carrelage blanc, un carrelage métro, un mur gris, un sol en carrelage de céramique, un lavabo encastré, un plan de toilette en quartz, un sol multicolore, une cabine de douche à porte battante et un plan de toilette blanc.
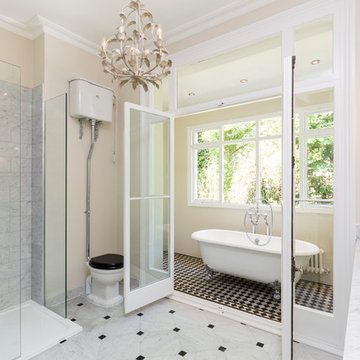
The bathroom was totally renovated with the original bathtub swapped over for a shower area, and the pipework rearranged so that a high-level WC replaced the old sink basin. Carrara tiles with black cabochons adorn the floor and a cast iron bathtub with bath taps on stand pipes coming from the checkerboard sunroom floor. Huntsmore also designed and built a vanity unit with double basin and marble counter top.

Designer: Terri Sears
Photography: Melissa Mills
Cette photo montre une douche en alcôve principale victorienne en bois foncé de taille moyenne avec un lavabo encastré, un placard à porte shaker, un plan de toilette en granite, une baignoire indépendante, WC séparés, un carrelage blanc, un carrelage métro, un mur rose, un sol en carrelage de porcelaine, un sol marron, une cabine de douche à porte battante et un plan de toilette multicolore.
Cette photo montre une douche en alcôve principale victorienne en bois foncé de taille moyenne avec un lavabo encastré, un placard à porte shaker, un plan de toilette en granite, une baignoire indépendante, WC séparés, un carrelage blanc, un carrelage métro, un mur rose, un sol en carrelage de porcelaine, un sol marron, une cabine de douche à porte battante et un plan de toilette multicolore.

Inspiration pour une grande salle de bain principale victorienne avec un placard en trompe-l'oeil, des portes de placard marrons, une baignoire sur pieds, une douche d'angle, WC à poser, parquet foncé, un lavabo de ferme, un plan de toilette en granite, un sol marron, une cabine de douche à porte battante, un plan de toilette blanc, des toilettes cachées, meuble double vasque, meuble-lavabo sur pied, boiseries, un carrelage blanc et des carreaux de porcelaine.
Idées déco de salles de bains et WC victoriens avec un carrelage blanc
2

