Idées déco de salles de bains et WC victoriens avec un carrelage noir et blanc
Trier par :
Budget
Trier par:Populaires du jour
81 - 100 sur 133 photos
1 sur 3
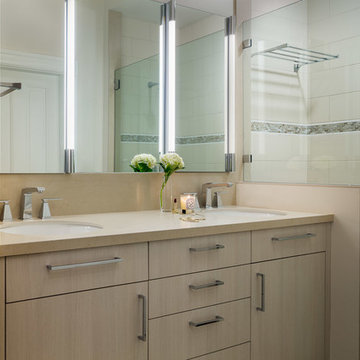
Scott Hargis
Aménagement d'une salle de bain victorienne de taille moyenne avec un placard à porte plane, des portes de placard beiges, une baignoire posée, un combiné douche/baignoire, WC à poser, un carrelage noir et blanc, des carreaux de céramique, un mur gris, tomettes au sol, un lavabo encastré et un plan de toilette en quartz modifié.
Aménagement d'une salle de bain victorienne de taille moyenne avec un placard à porte plane, des portes de placard beiges, une baignoire posée, un combiné douche/baignoire, WC à poser, un carrelage noir et blanc, des carreaux de céramique, un mur gris, tomettes au sol, un lavabo encastré et un plan de toilette en quartz modifié.
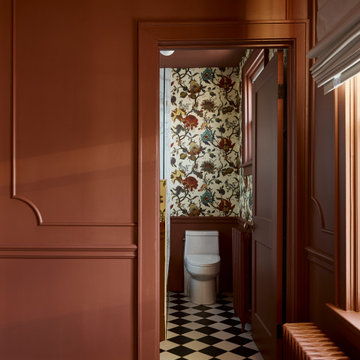
Sophisticated design is Hotel Julie’s bread and butter. Each flat in the revived 19th-century Ontario hotel features rich colors and a splash of iconic diamond checkered pattern–like the bathroom floor in Flat 06, featuring our 6x6 Ceramic Tile in Basalt and Daisy complemented by restrained red walls and floral wallpaper.
DESIGN
Autumn Hachey, Jillian Smith-Moher
PHOTOS
Lauren Miller Photography
INSTALLER
Hotel Julie
TILE SHOWN
Basalt 6x6 + Daisy 6x6
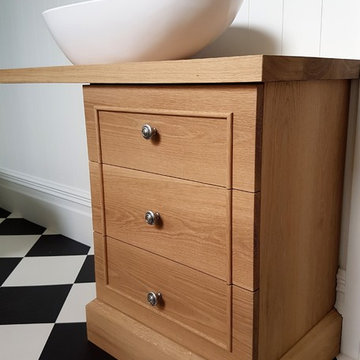
Réalisation d'une salle de bain principale victorienne en bois brun de taille moyenne avec un placard en trompe-l'oeil, une baignoire d'angle, une douche d'angle, un carrelage noir et blanc, un mur multicolore, une vasque et un plan de toilette en bois.
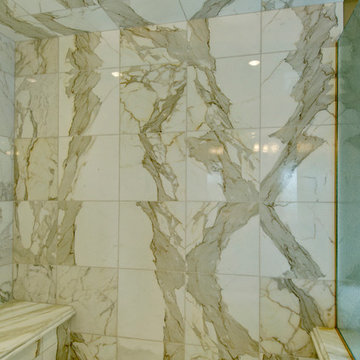
Cette photo montre une grande salle de bain principale victorienne en bois brun avec un placard avec porte à panneau surélevé, une baignoire encastrée, WC à poser, un mur marron, un lavabo encastré, un sol beige, une cabine de douche avec un rideau, une douche d'angle, un carrelage noir et blanc, un carrelage gris, un carrelage blanc, du carrelage en marbre et un plan de toilette en marbre.
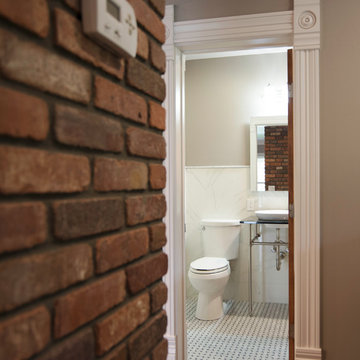
Photography and staging by Heather Mace of RA+A
Réalisation d'une petite salle de bain victorienne avec une baignoire indépendante, une douche ouverte, WC à poser, un carrelage noir et blanc, un carrelage de pierre, un mur gris, un sol en marbre, une vasque, un plan de toilette en marbre et un placard en trompe-l'oeil.
Réalisation d'une petite salle de bain victorienne avec une baignoire indépendante, une douche ouverte, WC à poser, un carrelage noir et blanc, un carrelage de pierre, un mur gris, un sol en marbre, une vasque, un plan de toilette en marbre et un placard en trompe-l'oeil.
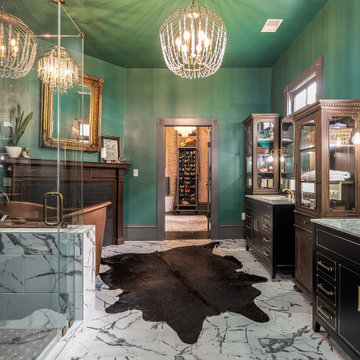
This Master Bath has it all! The double shower shares a ledge with the extra deep copper soaking tub. The custom black and white tile work are offset by a smokey emerald green and accented by gold fixtures as well as another corner fireplace.
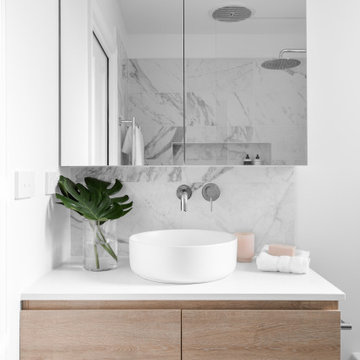
Idée de décoration pour une salle de bain victorienne en bois clair avec un carrelage noir et blanc, des carreaux de porcelaine, un sol en carrelage de porcelaine, un plan de toilette en quartz modifié, aucune cabine, un plan de toilette blanc, une niche, meuble simple vasque et meuble-lavabo suspendu.
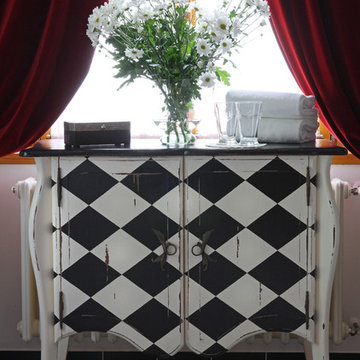
Дизайнер - Лада Кулакова
Съемка - Михаил Степанов
Idée de décoration pour une grande salle d'eau victorienne en bois vieilli avec un placard à porte plane, un combiné douche/baignoire, WC séparés, un carrelage noir et blanc, des carreaux de céramique, un mur blanc, un sol en carrelage de céramique, un lavabo suspendu et un plan de toilette en bois.
Idée de décoration pour une grande salle d'eau victorienne en bois vieilli avec un placard à porte plane, un combiné douche/baignoire, WC séparés, un carrelage noir et blanc, des carreaux de céramique, un mur blanc, un sol en carrelage de céramique, un lavabo suspendu et un plan de toilette en bois.
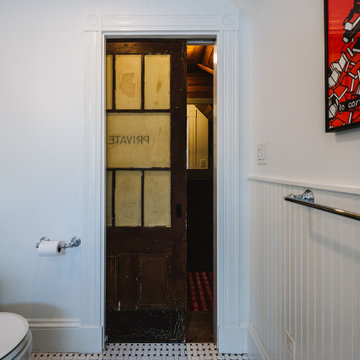
Dorchester, MA -- “Deco Primary Bath and Attic Guest Bath” Design Services and Construction. A dated primary bath was re-imagined to reflect the homeowners love for their period home. The addition of an attic bath turned a dark storage space into charming guest quarters. A stunning transformation.
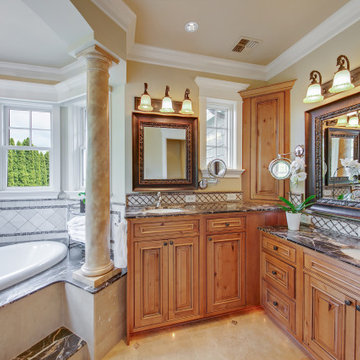
Exemple d'une grande salle de bain principale victorienne en bois brun avec un placard à porte affleurante, une baignoire en alcôve, un carrelage noir et blanc, du carrelage en marbre, un mur beige, un sol en travertin, un lavabo encastré, un plan de toilette en marbre, un plan de toilette noir, meuble double vasque et meuble-lavabo encastré.
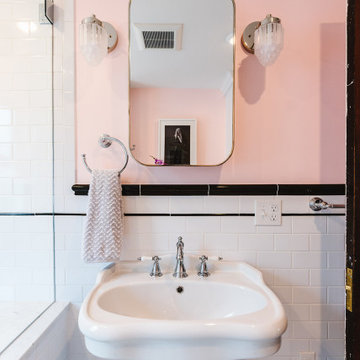
Dorchester, MA -- “Deco Primary Bath and Attic Guest Bath” Design Services and Construction. A dated primary bath was re-imagined to reflect the homeowners love for their period home. The addition of an attic bath turned a dark storage space into charming guest quarters. A stunning transformation.
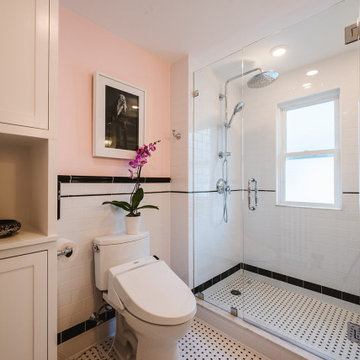
Dorchester, MA -- “Deco Primary Bath and Attic Guest Bath” Design Services and Construction. A dated primary bath was re-imagined to reflect the homeowners love for their period home. The addition of an attic bath turned a dark storage space into charming guest quarters. A stunning transformation.
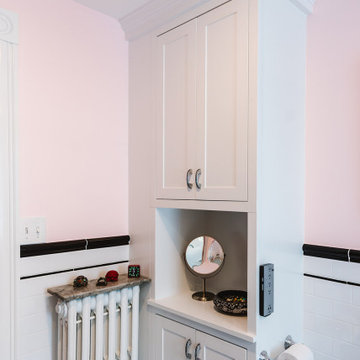
Dorchester, MA -- “Deco Primary Bath and Attic Guest Bath” Design Services and Construction. A dated primary bath was re-imagined to reflect the homeowners love for their period home. The addition of an attic bath turned a dark storage space into charming guest quarters. A stunning transformation. This custom built-in utilized a closet from the adjoining room. Fits perfectly!
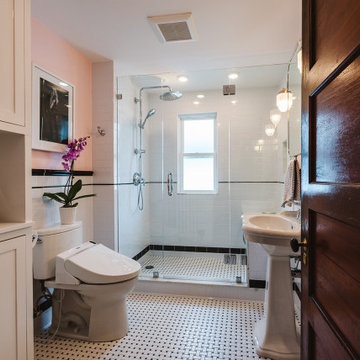
Dorchester, MA -- “Deco Primary Bath and Attic Guest Bath” Design Services and Construction. A dated primary bath was re-imagined to reflect the homeowners love for their period home. The addition of an attic bath turned a dark storage space into charming guest quarters. A stunning transformation.
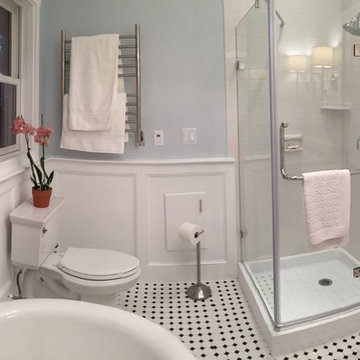
Aménagement d'une grande salle de bain principale victorienne avec une douche d'angle, WC séparés, un carrelage noir et blanc, des carreaux de céramique, un mur vert, un sol en carrelage de céramique, un lavabo de ferme et une baignoire indépendante.
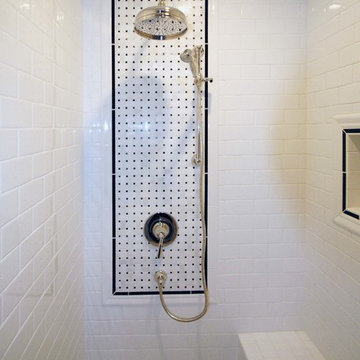
Idées déco pour une douche en alcôve principale victorienne avec un placard à porte plane, des portes de placard blanches, un bidet, un carrelage noir et blanc, mosaïque, un mur bleu, un sol en marbre et un lavabo encastré.
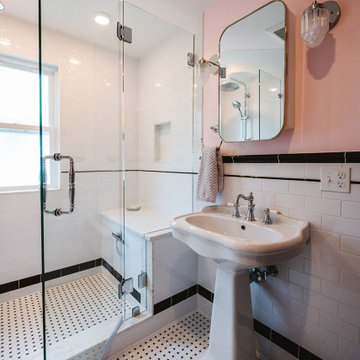
Dorchester, MA -- “Deco Primary Bath and Attic Guest Bath” Design Services and Construction. A dated primary bath was re-imagined to reflect the homeowners love for their period home. The addition of an attic bath turned a dark storage space into charming guest quarters. A stunning transformation.
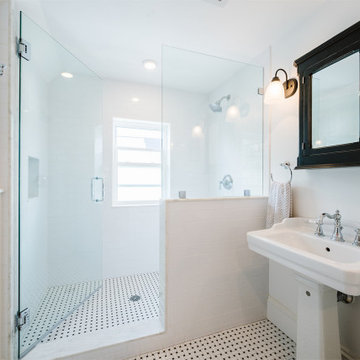
Dorchester, MA -- “Deco Primary Bath and Attic Guest Bath” Design Services and Construction. A dated primary bath was re-imagined to reflect the homeowners love for their period home. The addition of an attic bath turned a dark storage space into charming guest quarters. A stunning transformation.
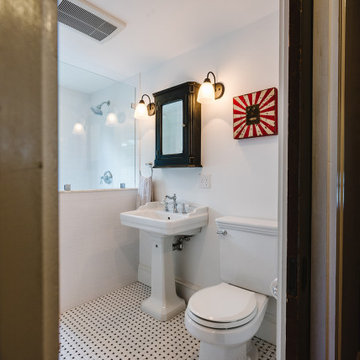
Dorchester, MA -- “Deco Primary Bath and Attic Guest Bath” Design Services and Construction. A dated primary bath was re-imagined to reflect the homeowners love for their period home. The addition of an attic bath turned a dark storage space into charming guest quarters. A stunning transformation.
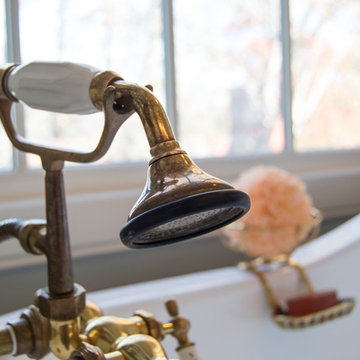
Aménagement d'une salle de bain principale victorienne de taille moyenne avec un placard à porte shaker, des portes de placard blanches, une baignoire sur pieds, un carrelage noir et blanc, des carreaux de porcelaine, un mur bleu, un sol en carrelage de terre cuite et un lavabo de ferme.
Idées déco de salles de bains et WC victoriens avec un carrelage noir et blanc
5

