Idées déco de salles de bains et WC victoriens avec un carrelage noir et blanc
Trier par :
Budget
Trier par:Populaires du jour
101 - 120 sur 133 photos
1 sur 3
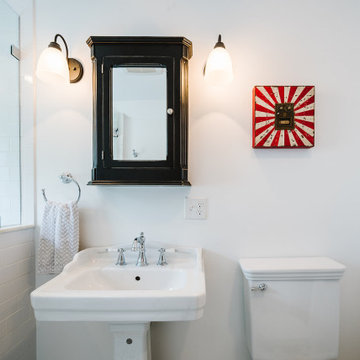
Dorchester, MA -- “Deco Primary Bath and Attic Guest Bath” Design Services and Construction. A dated primary bath was re-imagined to reflect the homeowners love for their period home. The addition of an attic bath turned a dark storage space into charming guest quarters. A stunning transformation.
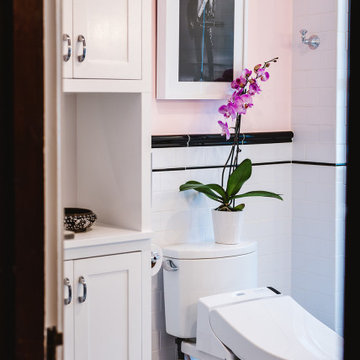
Dorchester, MA -- “Deco Primary Bath and Attic Guest Bath” Design Services and Construction. A dated primary bath was re-imagined to reflect the homeowners love for their period home. The addition of an attic bath turned a dark storage space into charming guest quarters. A stunning transformation.
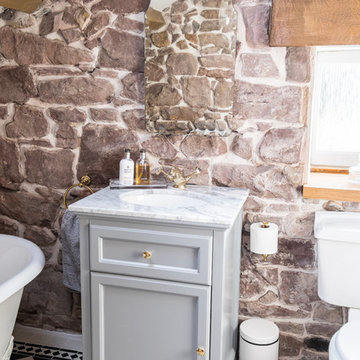
We started out with quite a different plan for this bathroom. Before tiling we needed to re-plaster the walls but when we exposed the beautiful red sandstone behind, it had to stay. The original design had been pure Victorian but the final design combined Victorian with rustic and the result is striking.
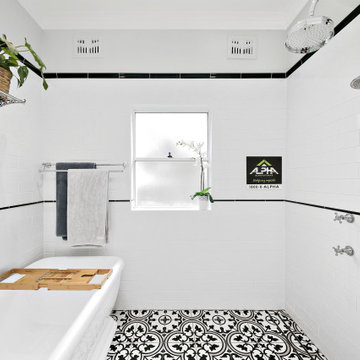
Cette photo montre une grande salle de bain principale victorienne avec un placard à porte shaker, des portes de placard blanches, une baignoire indépendante, un espace douche bain, WC séparés, un carrelage noir et blanc, des carreaux de porcelaine, un mur gris, un sol en carrelage de porcelaine, un lavabo encastré, un plan de toilette en quartz modifié, un sol noir, une cabine de douche à porte battante et un plan de toilette blanc.
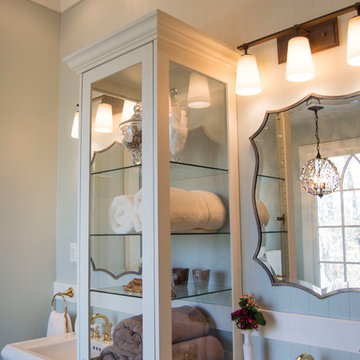
Client previously had pedestal sinks without storage, we custom made this center cabinet with a pull out shelf to hold cosmetics, etc.
Cette photo montre une salle de bain principale victorienne de taille moyenne avec un placard à porte shaker, des portes de placard blanches, une baignoire sur pieds, un carrelage noir et blanc, des carreaux de porcelaine, un mur bleu, un sol en carrelage de terre cuite et un lavabo de ferme.
Cette photo montre une salle de bain principale victorienne de taille moyenne avec un placard à porte shaker, des portes de placard blanches, une baignoire sur pieds, un carrelage noir et blanc, des carreaux de porcelaine, un mur bleu, un sol en carrelage de terre cuite et un lavabo de ferme.
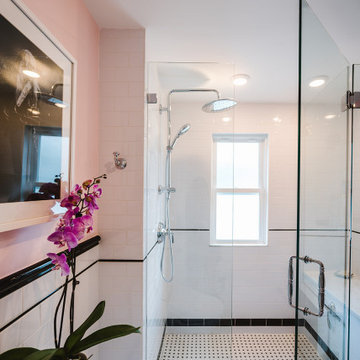
Dorchester, MA -- “Deco Primary Bath and Attic Guest Bath” Design Services and Construction. A dated primary bath was re-imagined to reflect the homeowners love for their period home. The addition of an attic bath turned a dark storage space into charming guest quarters. A stunning transformation.
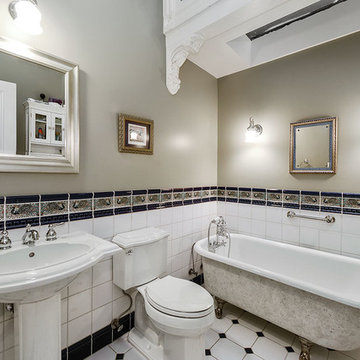
The Peacock Bathroom with peacock wall tiles. White Kohler pedestal sink and Kohler toilet, Rejuvenation light fixtures. Decorative peacock tile accents. Black and white tile flooring with diamond design. Claw-foot bathtub.
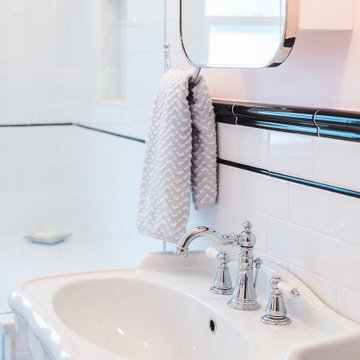
Dorchester, MA -- “Deco Primary Bath and Attic Guest Bath” Design Services and Construction. A dated primary bath was re-imagined to reflect the homeowners love for their period home. The addition of an attic bath turned a dark storage space into charming guest quarters. A stunning transformation.
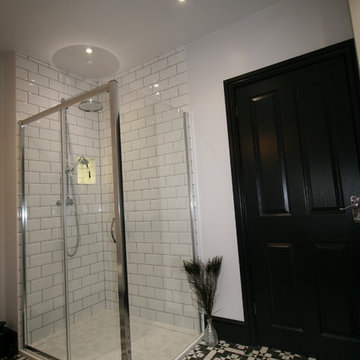
This bathroom combines old and new to give a boutique look that is still in keeping with the age of the property. It includes Victorian style wood paneling and tiling, traditional taps and a feature double ended slipper bath, antique and vintage furniture and accessories. The colour scheme is largely monochrome but with bottle green accents. Feature lighting below the bath and in the shower provide useful night lights.
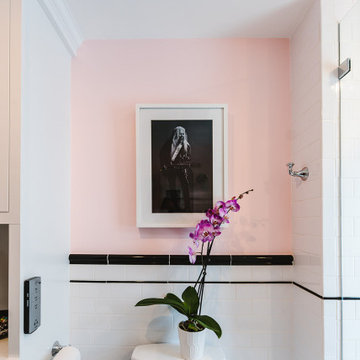
Dorchester, MA -- “Deco Primary Bath and Attic Guest Bath” Design Services and Construction. A dated primary bath was re-imagined to reflect the homeowners love for their period home. The addition of an attic bath turned a dark storage space into charming guest quarters. A stunning transformation.
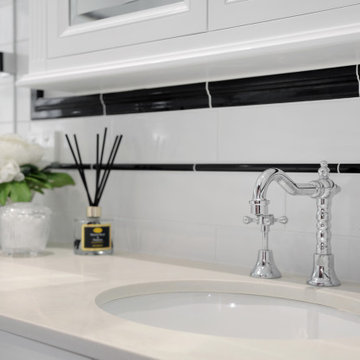
Inspiration pour une grande salle de bain principale victorienne avec un placard à porte shaker, des portes de placard blanches, une baignoire indépendante, un espace douche bain, WC séparés, un carrelage noir et blanc, des carreaux de porcelaine, un mur gris, un sol en carrelage de porcelaine, un lavabo encastré, un plan de toilette en quartz modifié, un sol noir, une cabine de douche à porte battante et un plan de toilette blanc.
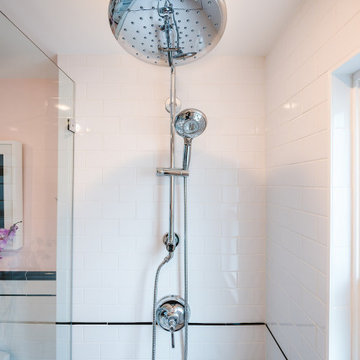
Dorchester, MA -- “Deco Primary Bath and Attic Guest Bath” Design Services and Construction. A dated primary bath was re-imagined to reflect the homeowners love for their period home. The addition of an attic bath turned a dark storage space into charming guest quarters. A stunning transformation.
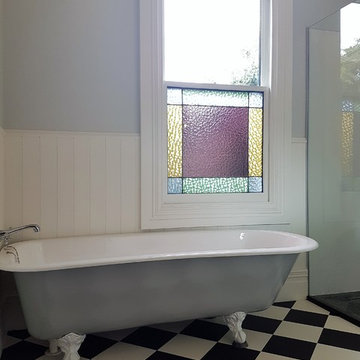
Idées déco pour une salle de bain principale victorienne en bois brun de taille moyenne avec un placard en trompe-l'oeil, une baignoire d'angle, une douche d'angle, un carrelage noir et blanc, un mur multicolore, une vasque et un plan de toilette en bois.
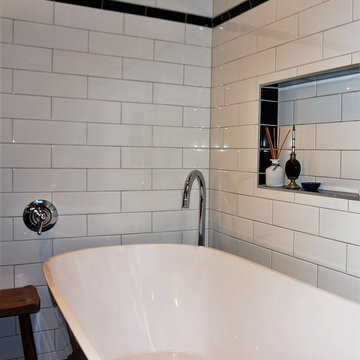
Nina Baillie, Greywacke Interior Design
Idée de décoration pour une salle de bain principale victorienne de taille moyenne avec une baignoire indépendante, une douche d'angle, un carrelage noir et blanc, un carrelage métro et un sol en carrelage de porcelaine.
Idée de décoration pour une salle de bain principale victorienne de taille moyenne avec une baignoire indépendante, une douche d'angle, un carrelage noir et blanc, un carrelage métro et un sol en carrelage de porcelaine.
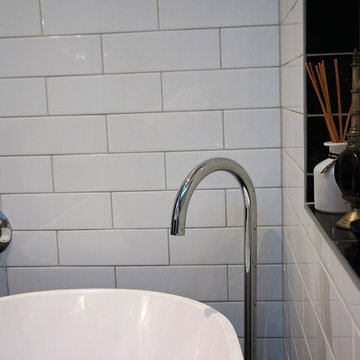
Nina Baillie, Greywacke Interior Design
Exemple d'une salle de bain principale victorienne de taille moyenne avec une baignoire indépendante, un carrelage noir et blanc, un carrelage métro et un sol en carrelage de porcelaine.
Exemple d'une salle de bain principale victorienne de taille moyenne avec une baignoire indépendante, un carrelage noir et blanc, un carrelage métro et un sol en carrelage de porcelaine.
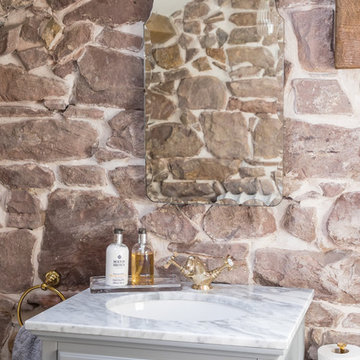
We started out with quite a different plan for this bathroom. Before tiling we needed to re-plaster the walls but when we exposed the beautiful red sandstone behind, it had to stay. The original design had been pure Victorian but the final design combined Victorian with rustic and the result is striking.
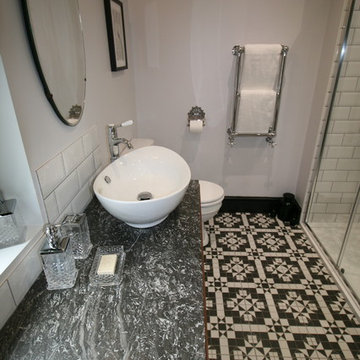
This bathroom combines old and new to give a boutique look that is still in keeping with the age of the property. It includes Victorian style wood paneling and tiling, traditional taps and a feature double ended slipper bath, antique and vintage furniture and accessories. The colour scheme is largely monochrome but with bottle green accents. Feature lighting below the bath and in the shower provide useful night lights.
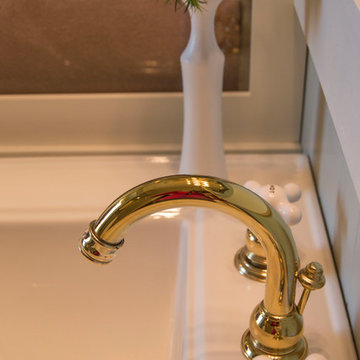
Master Bath renovation enabled the client to keep the existing his and her sinks.
Idée de décoration pour une salle de bain principale victorienne de taille moyenne avec un placard à porte shaker, des portes de placard blanches, une baignoire sur pieds, un carrelage noir et blanc, des carreaux de porcelaine, un mur bleu, un sol en carrelage de terre cuite et un lavabo de ferme.
Idée de décoration pour une salle de bain principale victorienne de taille moyenne avec un placard à porte shaker, des portes de placard blanches, une baignoire sur pieds, un carrelage noir et blanc, des carreaux de porcelaine, un mur bleu, un sol en carrelage de terre cuite et un lavabo de ferme.
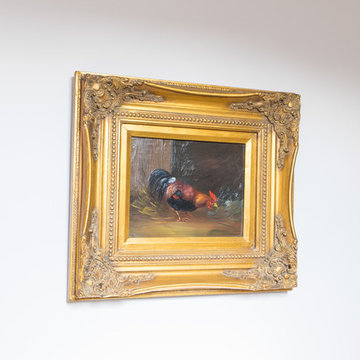
We started out with quite a different plan for this bathroom. Before tiling we needed to re-plaster the walls but when we exposed the beautiful red sandstone behind, it had to stay. The original design had been pure Victorian but the final design combined Victorian with rustic and the result is striking.
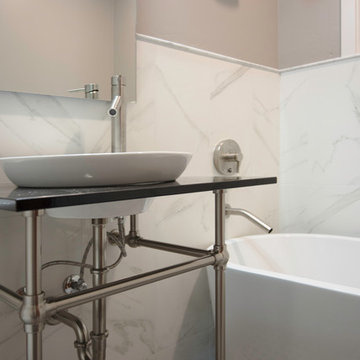
Photography and staging by Heather Mace of RA+A
Inspiration pour une petite salle de bain victorienne avec une baignoire indépendante, une douche ouverte, WC à poser, un carrelage noir et blanc, un carrelage de pierre, un mur gris, un sol en marbre, une vasque, un plan de toilette en marbre et un placard en trompe-l'oeil.
Inspiration pour une petite salle de bain victorienne avec une baignoire indépendante, une douche ouverte, WC à poser, un carrelage noir et blanc, un carrelage de pierre, un mur gris, un sol en marbre, une vasque, un plan de toilette en marbre et un placard en trompe-l'oeil.
Idées déco de salles de bains et WC victoriens avec un carrelage noir et blanc
6

