Idées déco de salles de bains et WC victoriens avec un combiné douche/baignoire
Trier par :
Budget
Trier par:Populaires du jour
121 - 140 sur 274 photos
1 sur 3
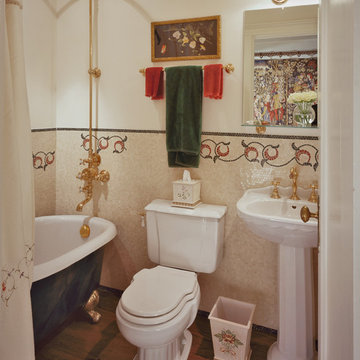
Inspiration pour une petite salle de bain victorienne avec un lavabo de ferme, une baignoire sur pieds, un combiné douche/baignoire, un carrelage beige, mosaïque, un mur blanc et un sol en bois brun.
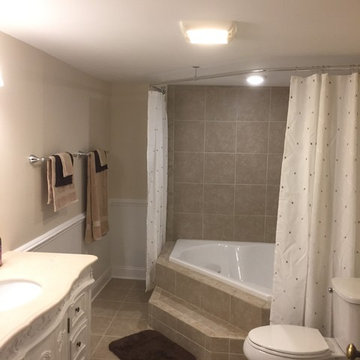
Idées déco pour une grande salle de bain principale victorienne avec un placard en trompe-l'oeil, des portes de placard blanches, une baignoire posée, un combiné douche/baignoire, un carrelage beige, des carreaux de porcelaine, un mur beige, un sol en carrelage de porcelaine, un lavabo encastré, un plan de toilette en marbre, un sol beige et une cabine de douche avec un rideau.
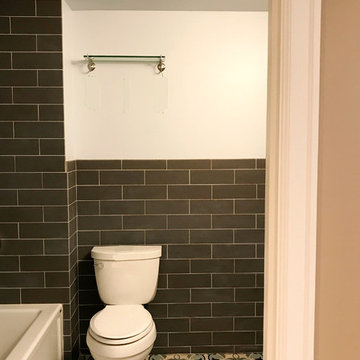
The elements in this tiny bathroom fit together perfectly. The dark, charcoal-gray subway tile sets off a decorative patterned floor. Here, old school design made anew! along with a balance of both masculine and feminine styles. New Construction, ADU, Design / Build, Seattle, WA. Belltown Design. Photography by Paula McHugh
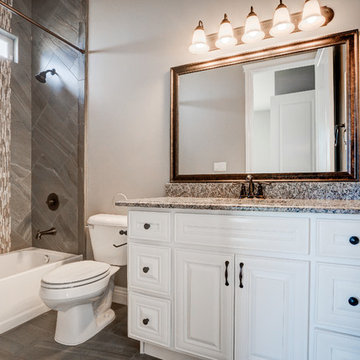
Idée de décoration pour une salle de bain victorienne de taille moyenne avec un placard avec porte à panneau surélevé, des portes de placard blanches, un combiné douche/baignoire, WC séparés, un carrelage marron, un carrelage multicolore, un carrelage blanc, des carreaux en allumettes, un sol en carrelage de céramique, un lavabo encastré et un plan de toilette en granite.
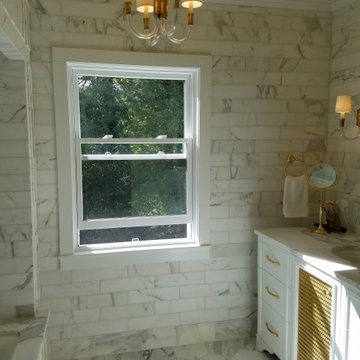
Beautiful Calacatta marble tile and counter top with polished and living brass accents
Idées déco pour une salle de bain principale victorienne de taille moyenne avec un placard en trompe-l'oeil, des portes de placard blanches, une baignoire encastrée, un combiné douche/baignoire, un bidet, un carrelage blanc, du carrelage en marbre, un mur blanc, un sol en marbre, un lavabo encastré, un plan de toilette en marbre, un sol blanc, une cabine de douche à porte battante et un plan de toilette blanc.
Idées déco pour une salle de bain principale victorienne de taille moyenne avec un placard en trompe-l'oeil, des portes de placard blanches, une baignoire encastrée, un combiné douche/baignoire, un bidet, un carrelage blanc, du carrelage en marbre, un mur blanc, un sol en marbre, un lavabo encastré, un plan de toilette en marbre, un sol blanc, une cabine de douche à porte battante et un plan de toilette blanc.
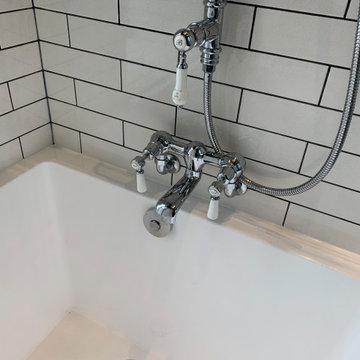
Cette image montre une salle de bain victorienne pour enfant avec un bain japonais, un combiné douche/baignoire, WC séparés et une cabine de douche à porte battante.
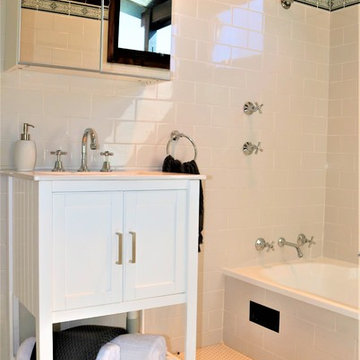
Cosmetic remodel and completely styled 100 year old Victorian Terrace in the CBD of Newcastle, NSW.
Total investment - approx $50,000.00
Return on investment - approx $230,000.00
Photo's taken by Turnstyle Living.
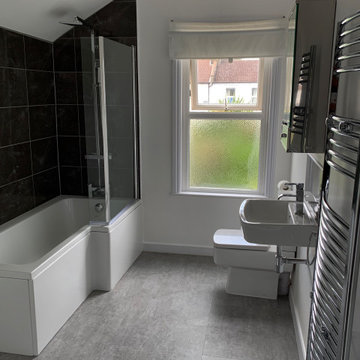
Through discussion with the landlord and local letting agencies, a neutral low cost scheme with as much longevity as possible was created for the new, much more spacious bathroom.
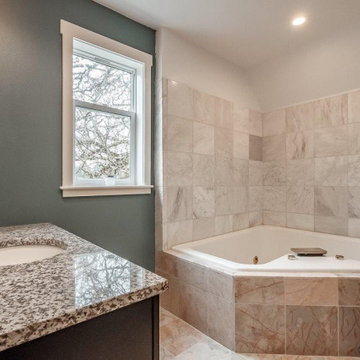
Purchased an 1880s Farm House in the country 1.5 hours from Portland, OR. In 2 years, I demo and hired contractors to update plumbing, electrical to code. I renovated 2 bathrooms (heated floor, jacuzzi; stacked efficiency laundry room) and pulled paneling to reveal shiplap. Cleaned and cleaned more. Lots of demo and hauling. Endless mowing, weed and blackberry thicket removal weekly on 1 acre property. Three barns/sheds. PAID OFF!!! Now worth $240K. Bought it for $125. Renovate key rooms high-end and let the buyers finish the bedrooms, halls etc. I bought high-end light fixtures and appliances at every January, close-out off-season sale.
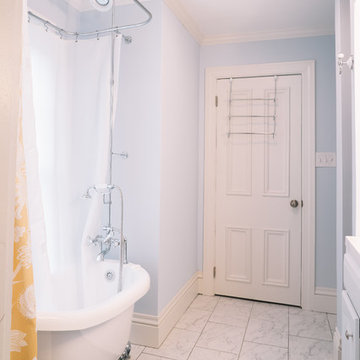
Aménagement d'une petite salle de bain victorienne pour enfant avec un placard en trompe-l'oeil, des portes de placard blanches, une baignoire sur pieds, un combiné douche/baignoire, WC à poser, un carrelage blanc, des carreaux de porcelaine, un mur bleu, un sol en carrelage de porcelaine, un lavabo intégré et un plan de toilette en surface solide.
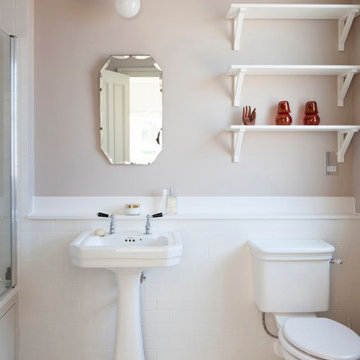
The various parts of the room are interpreted differently using the interplay of light, colors, materials, and textiles. Zonal lighting effects can be deployed for example to create a specific ambience and draw the gaze, with general lighting being used to provide orientation in the bathroom
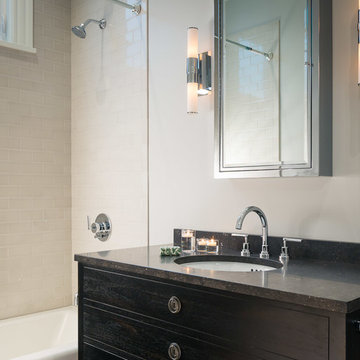
Scott Hargis
Réalisation d'une salle de bain victorienne de taille moyenne avec un placard en trompe-l'oeil, des portes de placard marrons, une baignoire posée, un combiné douche/baignoire, WC à poser, un carrelage noir et blanc, des carreaux de céramique, un mur gris, tomettes au sol, un lavabo encastré et un plan de toilette en calcaire.
Réalisation d'une salle de bain victorienne de taille moyenne avec un placard en trompe-l'oeil, des portes de placard marrons, une baignoire posée, un combiné douche/baignoire, WC à poser, un carrelage noir et blanc, des carreaux de céramique, un mur gris, tomettes au sol, un lavabo encastré et un plan de toilette en calcaire.
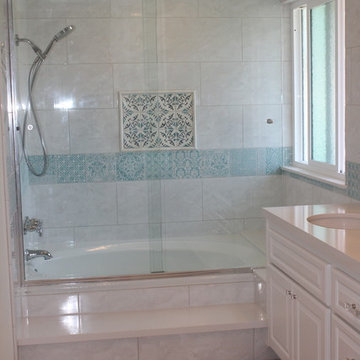
Aménagement d'une grande salle de bain principale victorienne avec un placard avec porte à panneau surélevé, des portes de placard blanches, une baignoire posée, un combiné douche/baignoire, WC à poser, un carrelage blanc, des carreaux de porcelaine, un mur blanc, un lavabo encastré et un plan de toilette en quartz.
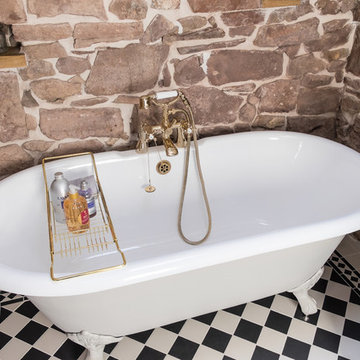
We started out with quite a different plan for this bathroom. Before tiling we needed to re-plaster the walls but when we exposed the beautiful red sandstone behind, it had to stay. The original design had been pure Victorian but the final design combined Victorian with rustic and the result is striking.
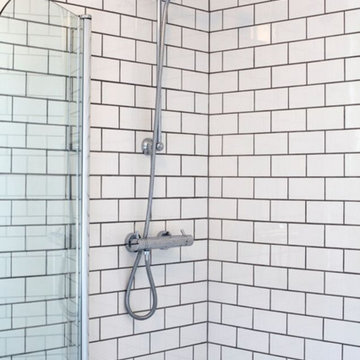
Everyone loves a white bathroom! White, quality English sanitary ware was selected for both bathrooms for a young professional couple, new to Sussex, who requested two traditional and elegant bathrooms to compliment their house style. Metro tiles were chosen for the larger bathroom, using contrasting charcoal coloured grouting to provide clean lines and interest, along with a quality steel bath.
In the second ensuite shower room a fresh feel was conveyed by hand finished cracked tiles in sage, thistle and white linen along with a frameless shower.
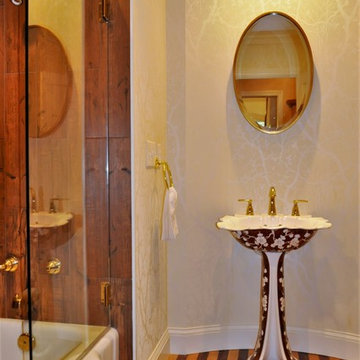
Hinged 1/2 glass shower door on edge of the skirted tub. Ceramic wall tile used to look like wood. Guest Bath and Powder Room Remodel in Historic Victorian Home. Original wood flooring in the main hallway was custom-matched to continue the beautiful floors and flow of the home. Hand-Painted Sheryl Wagner pedestal sink and matching hand-painted faucets. Wallpaper reflections of tree limbs appear and disappear depending on the lighting throughout the space.
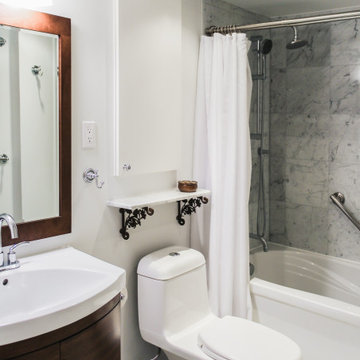
Exemple d'une salle de bain principale victorienne en bois foncé de taille moyenne avec un placard à porte plane, une baignoire en alcôve, un combiné douche/baignoire, un carrelage blanc, du carrelage en marbre, un mur blanc, un sol blanc, meuble double vasque et meuble-lavabo suspendu.
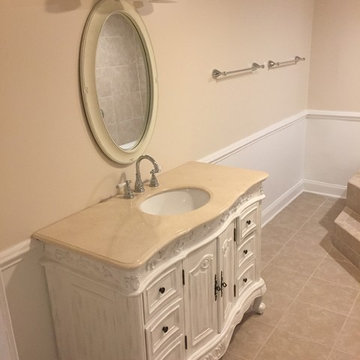
Idées déco pour une grande salle de bain principale victorienne avec un placard en trompe-l'oeil, des portes de placard blanches, une baignoire posée, un combiné douche/baignoire, un carrelage beige, des carreaux de porcelaine, un mur beige, un sol en carrelage de porcelaine, un lavabo encastré, un plan de toilette en marbre, un sol beige et une cabine de douche avec un rideau.
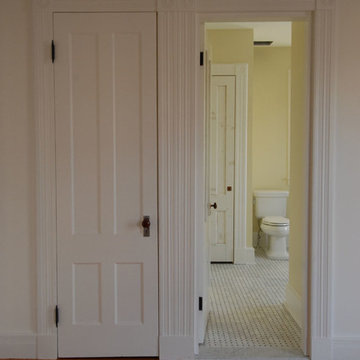
We dramatically reconfigured the second floor of the house, enclosing a staircase leading to an attic apartment and creating a larger master bathroom out of several smaller spaces. In the end, it looks like the house was originally built this way, which was the intention.
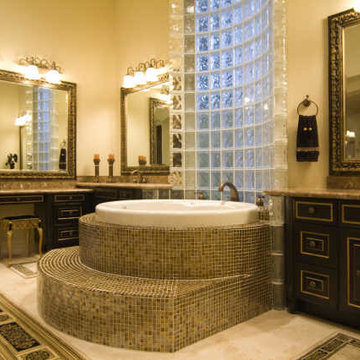
Photo Courtesy of Waller Contracting
Aménagement d'une très grande salle de bain principale victorienne en bois foncé avec un lavabo encastré, un placard à porte plane, un plan de toilette en granite, une baignoire posée, un combiné douche/baignoire, WC séparés, un carrelage beige, des carreaux de porcelaine, un mur beige et un sol en carrelage de céramique.
Aménagement d'une très grande salle de bain principale victorienne en bois foncé avec un lavabo encastré, un placard à porte plane, un plan de toilette en granite, une baignoire posée, un combiné douche/baignoire, WC séparés, un carrelage beige, des carreaux de porcelaine, un mur beige et un sol en carrelage de céramique.
Idées déco de salles de bains et WC victoriens avec un combiné douche/baignoire
7

