Idées déco de salles de cinéma avec un sol en bois brun et sol en stratifié
Trier par :
Budget
Trier par:Populaires du jour
1 - 20 sur 1 564 photos
1 sur 3
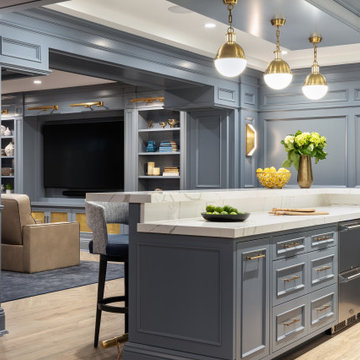
This 4,500 sq ft basement in Long Island is high on luxe, style, and fun. It has a full gym, golf simulator, arcade room, home theater, bar, full bath, storage, and an entry mud area. The palette is tight with a wood tile pattern to define areas and keep the space integrated. We used an open floor plan but still kept each space defined. The golf simulator ceiling is deep blue to simulate the night sky. It works with the room/doors that are integrated into the paneling — on shiplap and blue. We also added lights on the shuffleboard and integrated inset gym mirrors into the shiplap. We integrated ductwork and HVAC into the columns and ceiling, a brass foot rail at the bar, and pop-up chargers and a USB in the theater and the bar. The center arm of the theater seats can be raised for cuddling. LED lights have been added to the stone at the threshold of the arcade, and the games in the arcade are turned on with a light switch.
---
Project designed by Long Island interior design studio Annette Jaffe Interiors. They serve Long Island including the Hamptons, as well as NYC, the tri-state area, and Boca Raton, FL.
For more about Annette Jaffe Interiors, click here:
https://annettejaffeinteriors.com/
To learn more about this project, click here:
https://annettejaffeinteriors.com/basement-entertainment-renovation-long-island/
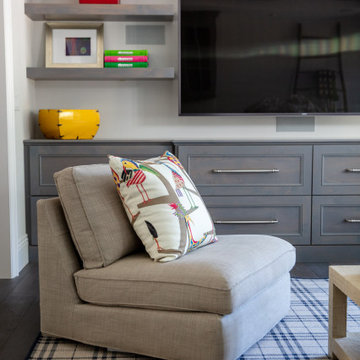
Idée de décoration pour une grande salle de cinéma tradition ouverte avec un mur gris, un sol en bois brun, un téléviseur fixé au mur et un sol marron.
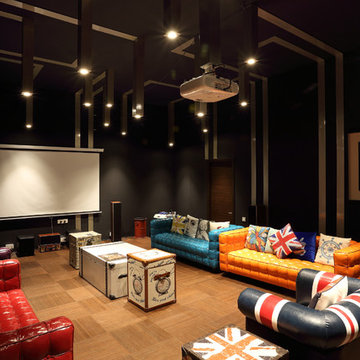
Cette photo montre une grande salle de cinéma éclectique fermée avec un sol en bois brun, un sol marron, un mur noir et un écran de projection.
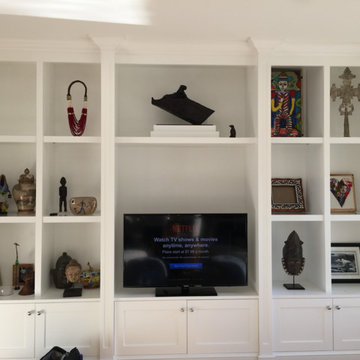
Exemple d'une salle de cinéma chic de taille moyenne et ouverte avec un mur blanc, un téléviseur encastré et un sol en bois brun.

Cette image montre une grande salle de cinéma traditionnelle fermée avec un mur beige, un sol en bois brun et un sol marron.
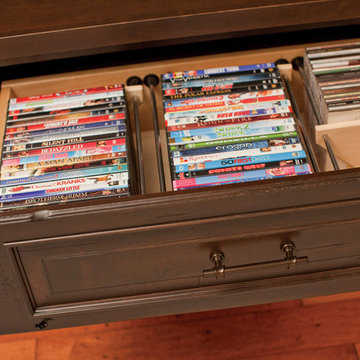
Idée de décoration pour une salle de cinéma tradition de taille moyenne et fermée avec un mur beige, un sol en bois brun, un téléviseur encastré et un sol marron.
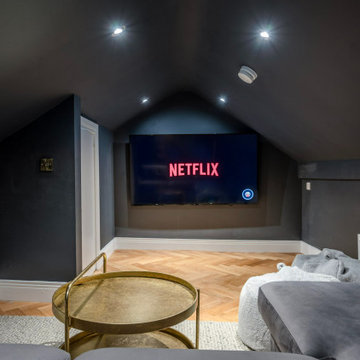
Attic space converted to a luxurious home cinema room painted Farrow and Ball 'Off black' complete with herringbone floor, soft seating and concealed LED lighting running along the side walls.

Réalisation d'une salle de cinéma design ouverte avec un mur vert, un sol en bois brun, un écran de projection et un sol marron.
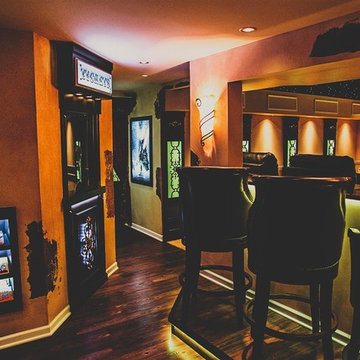
Idées déco pour une grande salle de cinéma classique fermée avec un sol en bois brun.
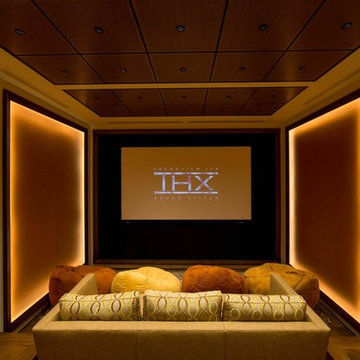
Idée de décoration pour une petite salle de cinéma tradition fermée avec un mur multicolore, un sol en bois brun et un écran de projection.
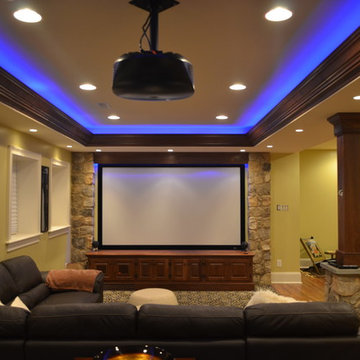
Want a space to watch the game or host a movie night on a large screen? How about a media room with soft separation by stone and walnut columns, LED lighted tray ceiling with crown molding, Runco projector, 108” screen surrounded by 10’ x 9’ built-in custom walnut woodwork and stone columns including a component cabinet with slots for subwoofers?
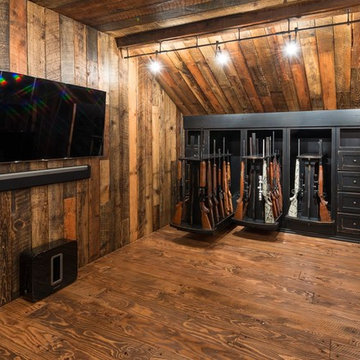
Bedell Photography
Idées déco pour une salle de cinéma montagne de taille moyenne et ouverte avec un mur marron, un sol en bois brun et un téléviseur fixé au mur.
Idées déco pour une salle de cinéma montagne de taille moyenne et ouverte avec un mur marron, un sol en bois brun et un téléviseur fixé au mur.
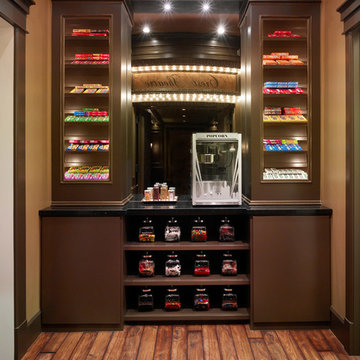
Cette photo montre une salle de cinéma chic de taille moyenne et fermée avec un mur marron et un sol en bois brun.
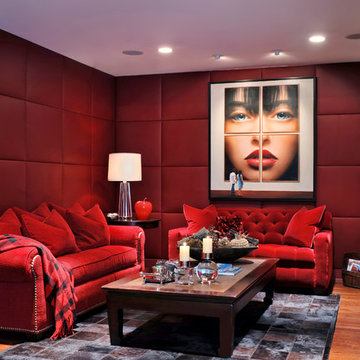
Aménagement d'une salle de cinéma contemporaine fermée avec un mur rouge, un sol en bois brun et un sol marron.
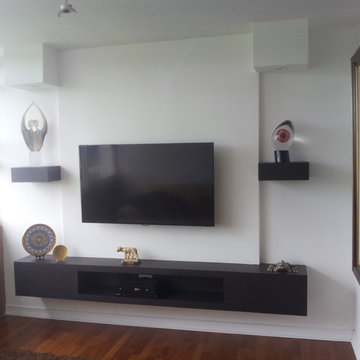
Location: Lakeland, FL, United States
Decorative Ceiling/Wall Boxes/Soffits for Lighting
Dimmable LED lighting
Floating/Wall Mounted Center Console
Dark Wood Floating Shelves
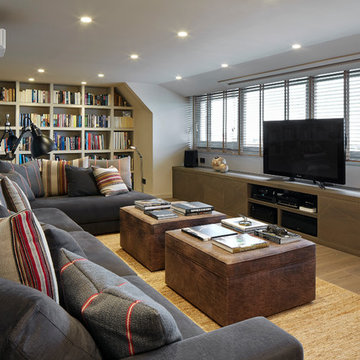
La arquitectura moderna que introdujimos en la reforma del ático dúplex de diseño Vibar habla por sí sola.
Desde luego, en este proyecto de interiorismo y decoración, el equipo de Molins Design afrontó distintos retos arquitectónicos. De entre todos los objetivos planteados para esta propuesta de diseño interior en Barcelona destacamos la optimización distributiva de toda la vivienda. En definitiva, lo que se pedía era convertir la casa en un hogar mucho más eficiente y práctico para sus propietarios.
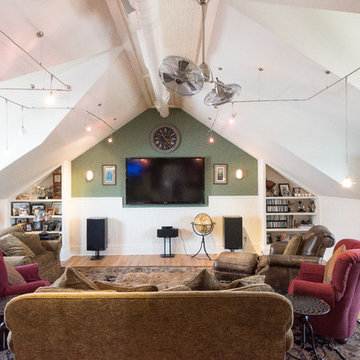
David Lau, Jason Lusardi, Architect
Cette photo montre une salle de cinéma bord de mer de taille moyenne et ouverte avec un mur vert, un sol en bois brun et un téléviseur fixé au mur.
Cette photo montre une salle de cinéma bord de mer de taille moyenne et ouverte avec un mur vert, un sol en bois brun et un téléviseur fixé au mur.

Converting the existing attic space into a Man Cave came with it's design challenges. A man cave is incomplete with out a media cabinet. This custom shelving unit was built around the TV - a perfect size to watch a game. The custom shelves were also built around the vaulted ceiling - creating unique spaces. The shiplapped ceiling is carried throughout the space and office area and connects the wall paneling. Hardwood flooring adds a rustic touch to this man cave.
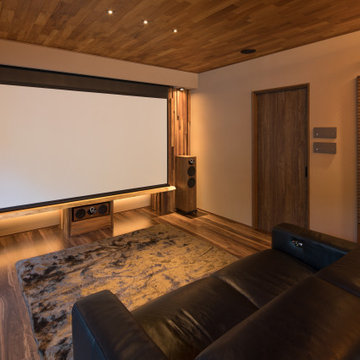
スクリーンを下ろした所です。
機材は右の格子扉内に収納。
Cette photo montre une salle de cinéma tendance avec un mur beige, un sol en bois brun, un écran de projection et un sol marron.
Cette photo montre une salle de cinéma tendance avec un mur beige, un sol en bois brun, un écran de projection et un sol marron.
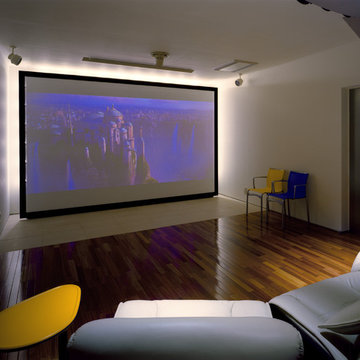
Yukio Arikawa
Idée de décoration pour une salle de cinéma minimaliste fermée avec un mur blanc, un sol en bois brun, un écran de projection et un sol marron.
Idée de décoration pour une salle de cinéma minimaliste fermée avec un mur blanc, un sol en bois brun, un écran de projection et un sol marron.
Idées déco de salles de cinéma avec un sol en bois brun et sol en stratifié
1