Idées déco de salles de cinéma avec un sol en bois brun et un sol multicolore
Trier par :
Budget
Trier par:Populaires du jour
1 - 11 sur 11 photos
1 sur 3
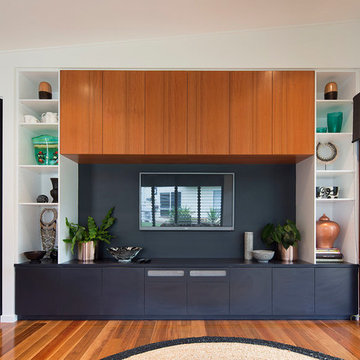
Exemple d'une petite salle de cinéma moderne ouverte avec un mur bleu, un sol en bois brun et un sol multicolore.
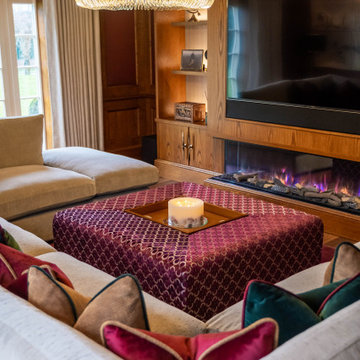
TV media cabinet with 85 inch TV, custom size sound bar to suit width of TV, integrated electric fireplace. Hand veneered finishes in Crown Oak veneer, to match existing wall panelling throughout property.
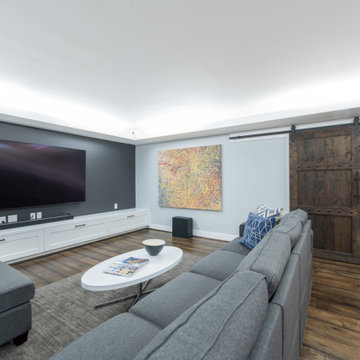
Completed in 2019, this is a home we completed for client who initially engaged us to remodeled their 100 year old classic craftsman bungalow on Seattle’s Queen Anne Hill. During our initial conversation, it became readily apparent that their program was much larger than a remodel could accomplish and the conversation quickly turned toward the design of a new structure that could accommodate a growing family, a live-in Nanny, a variety of entertainment options and an enclosed garage – all squeezed onto a compact urban corner lot.
Project entitlement took almost a year as the house size dictated that we take advantage of several exceptions in Seattle’s complex zoning code. After several meetings with city planning officials, we finally prevailed in our arguments and ultimately designed a 4 story, 3800 sf house on a 2700 sf lot. The finished product is light and airy with a large, open plan and exposed beams on the main level, 5 bedrooms, 4 full bathrooms, 2 powder rooms, 2 fireplaces, 4 climate zones, a huge basement with a home theatre, guest suite, climbing gym, and an underground tavern/wine cellar/man cave. The kitchen has a large island, a walk-in pantry, a small breakfast area and access to a large deck. All of this program is capped by a rooftop deck with expansive views of Seattle’s urban landscape and Lake Union.
Unfortunately for our clients, a job relocation to Southern California forced a sale of their dream home a little more than a year after they settled in after a year project. The good news is that in Seattle’s tight housing market, in less than a week they received several full price offers with escalator clauses which allowed them to turn a nice profit on the deal.
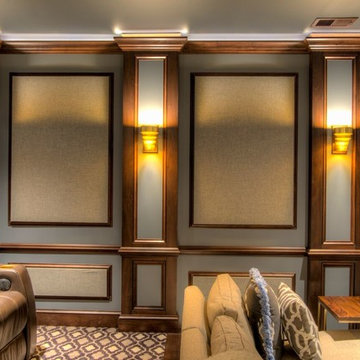
Bob Merhaut
Cette photo montre une grande salle de cinéma chic fermée avec un mur gris, un sol en bois brun, un écran de projection et un sol multicolore.
Cette photo montre une grande salle de cinéma chic fermée avec un mur gris, un sol en bois brun, un écran de projection et un sol multicolore.
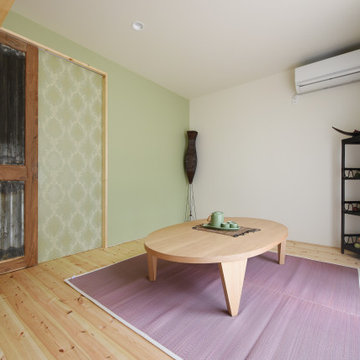
客室ながらプロジェクターを使用しシアターとして使用できる個室
Exemple d'une salle de cinéma industrielle de taille moyenne et fermée avec un mur blanc, un sol en bois brun et un sol multicolore.
Exemple d'une salle de cinéma industrielle de taille moyenne et fermée avec un mur blanc, un sol en bois brun et un sol multicolore.
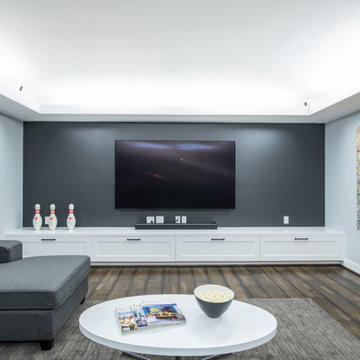
Completed in 2019, this is a home we completed for client who initially engaged us to remodeled their 100 year old classic craftsman bungalow on Seattle’s Queen Anne Hill. During our initial conversation, it became readily apparent that their program was much larger than a remodel could accomplish and the conversation quickly turned toward the design of a new structure that could accommodate a growing family, a live-in Nanny, a variety of entertainment options and an enclosed garage – all squeezed onto a compact urban corner lot.
Project entitlement took almost a year as the house size dictated that we take advantage of several exceptions in Seattle’s complex zoning code. After several meetings with city planning officials, we finally prevailed in our arguments and ultimately designed a 4 story, 3800 sf house on a 2700 sf lot. The finished product is light and airy with a large, open plan and exposed beams on the main level, 5 bedrooms, 4 full bathrooms, 2 powder rooms, 2 fireplaces, 4 climate zones, a huge basement with a home theatre, guest suite, climbing gym, and an underground tavern/wine cellar/man cave. The kitchen has a large island, a walk-in pantry, a small breakfast area and access to a large deck. All of this program is capped by a rooftop deck with expansive views of Seattle’s urban landscape and Lake Union.
Unfortunately for our clients, a job relocation to Southern California forced a sale of their dream home a little more than a year after they settled in after a year project. The good news is that in Seattle’s tight housing market, in less than a week they received several full price offers with escalator clauses which allowed them to turn a nice profit on the deal.
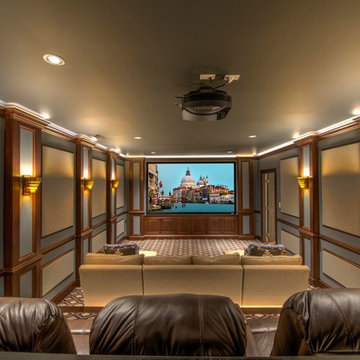
Bob Merhaut
Idée de décoration pour une grande salle de cinéma tradition fermée avec un mur gris, un sol en bois brun, un écran de projection et un sol multicolore.
Idée de décoration pour une grande salle de cinéma tradition fermée avec un mur gris, un sol en bois brun, un écran de projection et un sol multicolore.
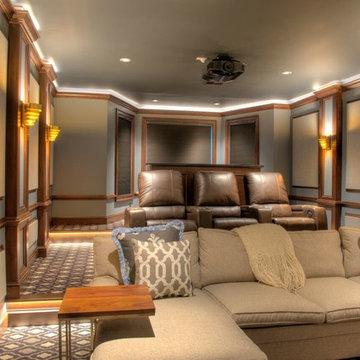
Bob Merhaut
Exemple d'une grande salle de cinéma chic fermée avec un mur gris, un sol en bois brun, un écran de projection et un sol multicolore.
Exemple d'une grande salle de cinéma chic fermée avec un mur gris, un sol en bois brun, un écran de projection et un sol multicolore.
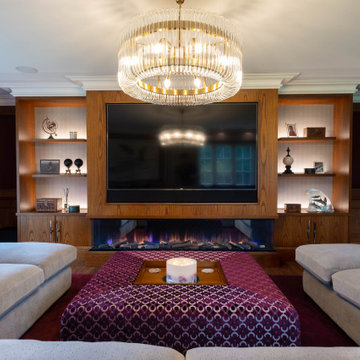
TV media cabinet with 85 inch TV, custom size sound bar to suit width of TV, integrated electric fireplace. Hand veneered finishes in Crown Oak veneer, to match existing wall panelling throughout property.
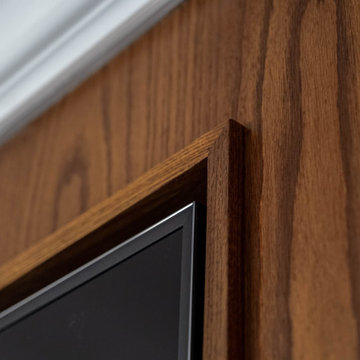
TV media cabinet with 85 inch TV, custom size sound bar to suit width of TV, integrated electric fireplace. Hand veneered finishes in Crown Oak veneer, to match existing wall panelling throughout property.
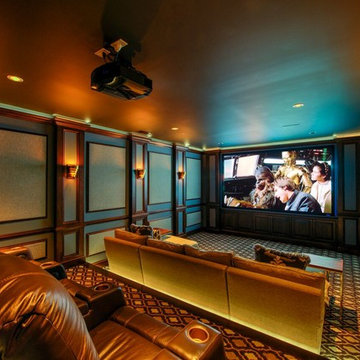
Bob Merhaut
Réalisation d'une grande salle de cinéma tradition fermée avec un mur gris, un sol en bois brun, un écran de projection et un sol multicolore.
Réalisation d'une grande salle de cinéma tradition fermée avec un mur gris, un sol en bois brun, un écran de projection et un sol multicolore.
Idées déco de salles de cinéma avec un sol en bois brun et un sol multicolore
1