Idées déco de salles de cinéma avec un sol en ardoise et un sol en travertin
Trier par :
Budget
Trier par:Populaires du jour
1 - 20 sur 111 photos
1 sur 3

Stacked stone walls and flag stone floors bring a strong architectural element to this Pool House.
Photographed by Kate Russell
Inspiration pour une grande salle de cinéma chalet ouverte avec un téléviseur encastré, un mur multicolore et un sol en ardoise.
Inspiration pour une grande salle de cinéma chalet ouverte avec un téléviseur encastré, un mur multicolore et un sol en ardoise.
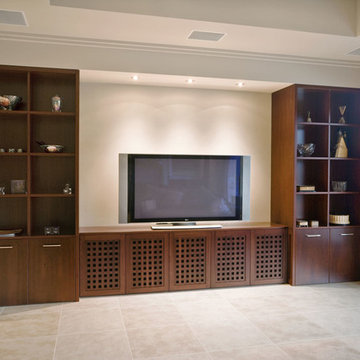
Built in entertainment unit with matching display units.
Idée de décoration pour une grande salle de cinéma minimaliste fermée avec un mur beige et un sol en travertin.
Idée de décoration pour une grande salle de cinéma minimaliste fermée avec un mur beige et un sol en travertin.
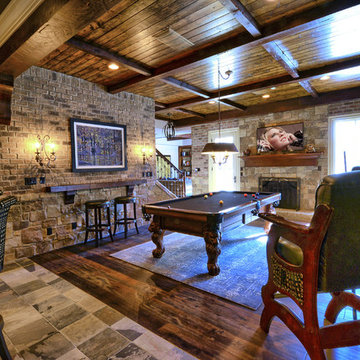
This lower level combines several areas into the perfect space to have a party or just hang out. The theater area features a starlight ceiling that even include a comet that passes through every minute. Premium sound and custom seating make it an amazing experience.
The sitting area has a brick wall and fireplace that is flanked by built in bookshelves. To the right, is a set of glass doors that open all of the way across. This expands the living area to the outside. Also, with the press of a button, blackout shades on all of the windows... turn day into night.
Seating around the bar makes playing a game of pool a real spectator sport... or just a place for some fun. The area also has a large workout room. Perfect for the times that pool isn't enough physical activity for you.
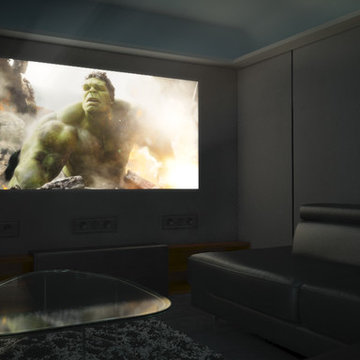
The basement was divided in two with the home cinema consisting of monotone furnishings to allow for a true 'black out' cinematic experience. Acoustic panelling finished with black lustred linen clads the walls to provide a rich aesthetic as well as providing great audio insulation to the rest the home.
An LED lighting design scheme was integrated to offer the client a range of ambient moods.
Click the link to see the London 101 ambient lighting animation.
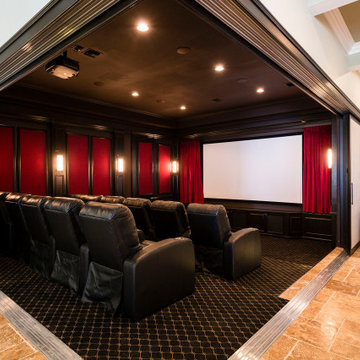
Open concept almost full kitchen (no stove), seating, game room and home theater with retractable walls- enclose for a private screening or open to watch the big game. Reunion Resort
Kissimmee FL
Landmark Custom Builder & Remodeling
Home currently for sale contact Maria Wood (352) 217-7394 for details
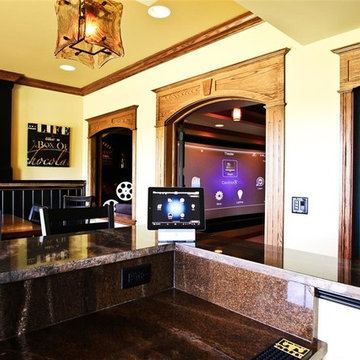
Cette photo montre une salle de cinéma chic de taille moyenne et fermée avec un mur beige, un écran de projection et un sol en travertin.
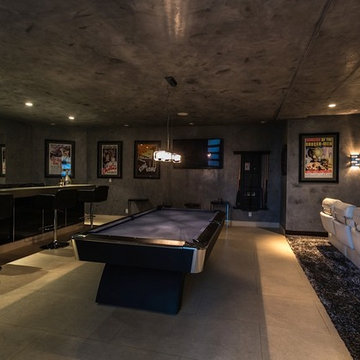
Cette image montre une salle de cinéma design de taille moyenne et ouverte avec un mur gris, un sol en travertin, un écran de projection et un sol beige.
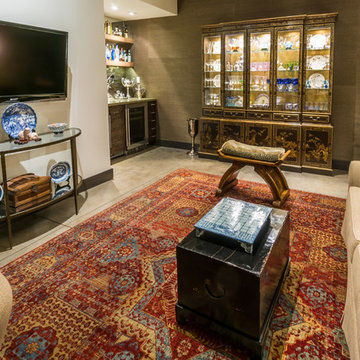
Ross Chandler
Idées déco pour une salle de cinéma contemporaine de taille moyenne et fermée avec un mur beige, un sol en travertin et un téléviseur fixé au mur.
Idées déco pour une salle de cinéma contemporaine de taille moyenne et fermée avec un mur beige, un sol en travertin et un téléviseur fixé au mur.
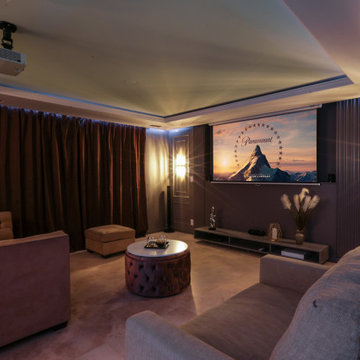
Cette image montre une salle de cinéma design de taille moyenne et fermée avec un mur gris, un sol en travertin, un écran de projection et un sol beige.
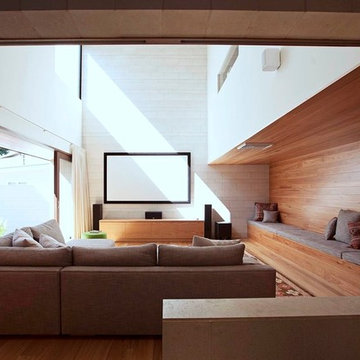
Brisbane interior designer Gary Hamer utilised bespoke furniture in this media room. The entertainment unit is from Gary Hamer Furniture Collection, and the modular sofa is from Jardan. Source www.garyhamerinteriors.com
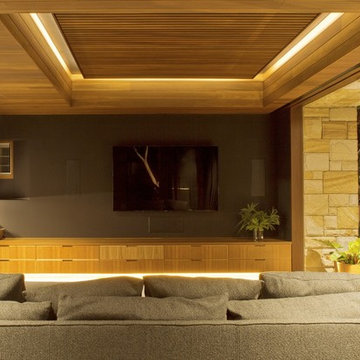
Simon Wood
Cette image montre une grande salle de cinéma design fermée avec un mur gris, un sol en ardoise et un téléviseur fixé au mur.
Cette image montre une grande salle de cinéma design fermée avec un mur gris, un sol en ardoise et un téléviseur fixé au mur.
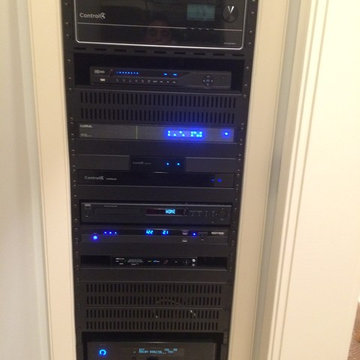
Slide out equipment rack with Control4 as the automation, Rotel amp and pre amp, Luxul for the networking, NAD for BluRay, and WattBox for protection.
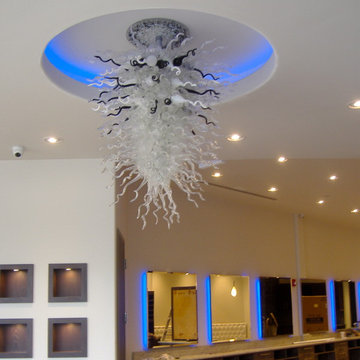
Blown Glass Chandelier by Primo Glass www.primoglass.com 908-670-3722 We specialize in designing, fabricating, and installing custom one of a kind lighting fixtures and chandeliers that are handcrafted in the USA. Please contact us with your lighting needs, and see our 5 star customer reviews here on Houzz. CLICK HERE to watch our video and learn more about Primo Glass!
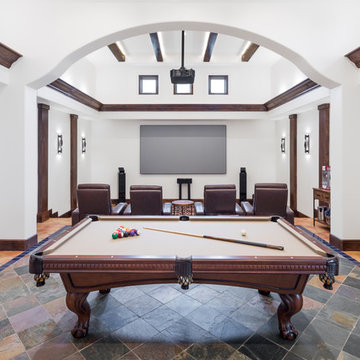
Entertaining at it’s finest. This media rooms hosts a large screen projector, pool table and full bar area in keeping with the theme of the home. A variety of lighting options have been designed into the room from very soft and low for enjoying a movie to spot lighting to pool table for an optimal experience.
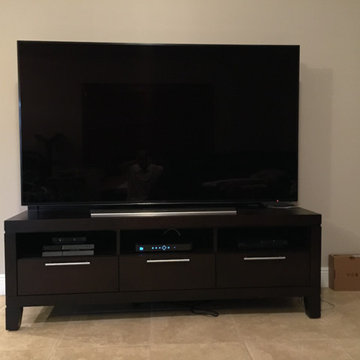
Cette image montre une salle de cinéma design de taille moyenne et ouverte avec un mur beige et un sol en travertin.
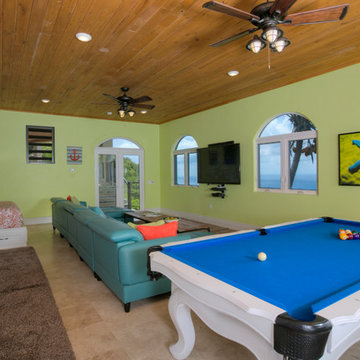
This beach inspired media/game/bunk room which sleeps seven is at Deja View Villa, a Caribbean vacation rental in St. John USVI. The 75" TV and sound bar take movies and gaming to the next level surrounded by colorful, beachy decor. Guests can enjoy their vacation with all the modern conveniences of home including media entertainment, pool table, wifi and usb plugs in all six bunks. Color and comfort are the themes in this multipurpose Caribbean Media/Game room.
www.dejaviewvilla.com
Steve Simonsen Photography
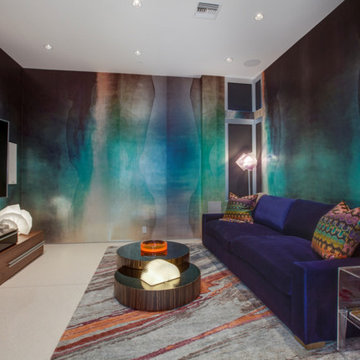
A moody family room with custom Italian wallcoverings as the focus. Dark colors were used to create a cozy atmosphere in a white contemporary home that is full of light colored tone.
Home located in Beverly Hill, California. Designed by Florida-based interior design firm Crespo Design Group, who also serves Malibu, Tampa, New York City, the Caribbean, and other areas throughout the United States.
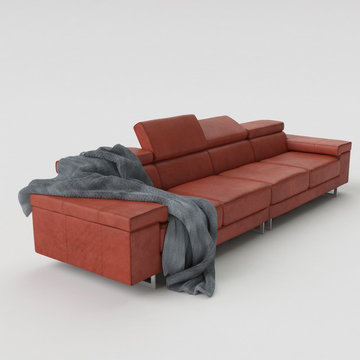
Initial concept for the bespoke upholstery. This piece was designed by London 101 to comfortably accommodate the clients and guests. After a series of tweaks we ended up creating an L shaped sofa finished in blacked out leather, providing the clients with a true cinematic experience.
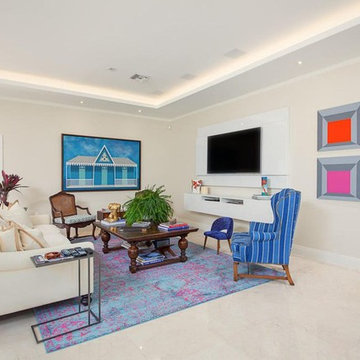
Chuck Hersh
Inspiration pour une grande salle de cinéma design ouverte avec un mur beige, un sol en travertin, un téléviseur encastré et un sol marron.
Inspiration pour une grande salle de cinéma design ouverte avec un mur beige, un sol en travertin, un téléviseur encastré et un sol marron.
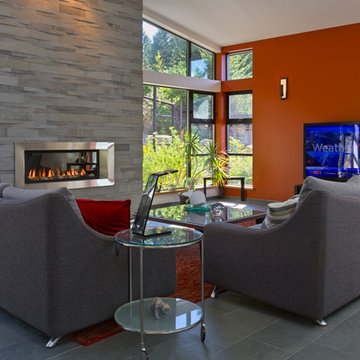
Jeffrey James | www.jeffreyj.com
Aménagement d'une salle de cinéma contemporaine de taille moyenne avec un mur multicolore, un sol en ardoise et un téléviseur fixé au mur.
Aménagement d'une salle de cinéma contemporaine de taille moyenne avec un mur multicolore, un sol en ardoise et un téléviseur fixé au mur.
Idées déco de salles de cinéma avec un sol en ardoise et un sol en travertin
1