Idées déco de salles de cinéma avec un mur gris et un téléviseur encastré
Trier par :
Budget
Trier par:Populaires du jour
1 - 20 sur 386 photos
1 sur 3
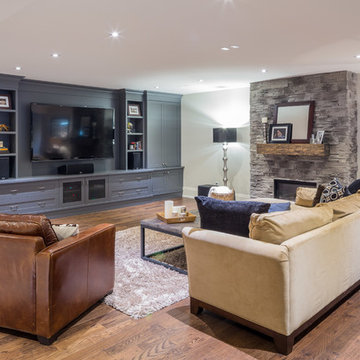
Jason Hartog
Réalisation d'une grande salle de cinéma tradition ouverte avec un mur gris, parquet foncé et un téléviseur encastré.
Réalisation d'une grande salle de cinéma tradition ouverte avec un mur gris, parquet foncé et un téléviseur encastré.
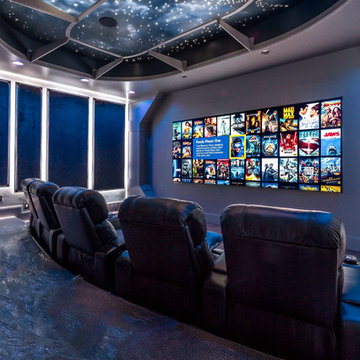
Brad Montgomery
Idées déco pour une grande salle de cinéma classique ouverte avec un mur gris, moquette, un téléviseur encastré et un sol gris.
Idées déco pour une grande salle de cinéma classique ouverte avec un mur gris, moquette, un téléviseur encastré et un sol gris.
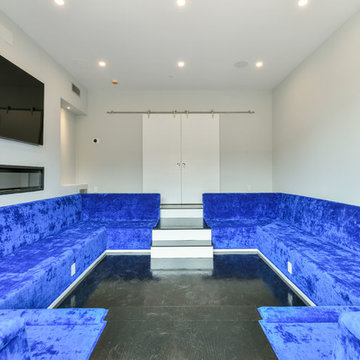
We designed, prewired, installed, and programmed this 5 story brown stone home in Back Bay for whole house audio, lighting control, media room, TV locations, surround sound, Savant home automation, outdoor audio, motorized shades, networking and more. We worked in collaboration with ARC Design builder on this project.
This home was featured in the 2019 New England HOME Magazine.
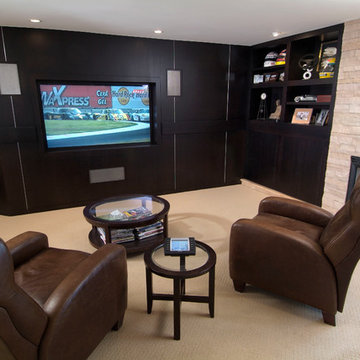
design by: Rick Oswald
construction by: Rick Oswald
Réalisation d'une salle de cinéma design ouverte et de taille moyenne avec moquette, un téléviseur encastré, un mur gris et un sol beige.
Réalisation d'une salle de cinéma design ouverte et de taille moyenne avec moquette, un téléviseur encastré, un mur gris et un sol beige.
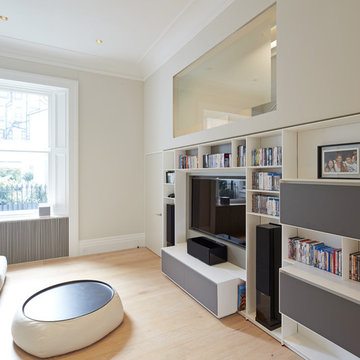
Edmund Sumner
Cette image montre une salle de cinéma design de taille moyenne et fermée avec un mur gris, parquet clair et un téléviseur encastré.
Cette image montre une salle de cinéma design de taille moyenne et fermée avec un mur gris, parquet clair et un téléviseur encastré.
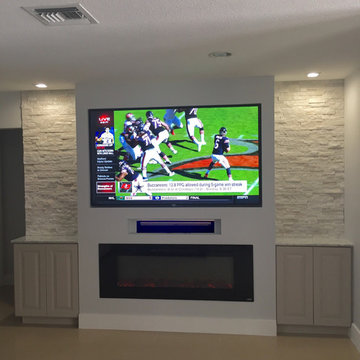
Framed out wall for sound bar and electric fireplace. Finished with ledgestone to complete the contemporary look for the owners.
We added two LED high hats above the stone to bring out it's texture. Counter tops are Carerra marble.
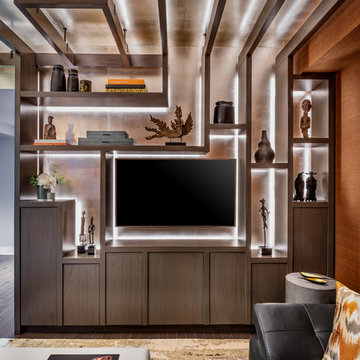
Media Room
Photography by Gillian Jackson
Idée de décoration pour une petite salle de cinéma design fermée avec un mur gris, un sol en bois brun, un téléviseur encastré et un sol gris.
Idée de décoration pour une petite salle de cinéma design fermée avec un mur gris, un sol en bois brun, un téléviseur encastré et un sol gris.
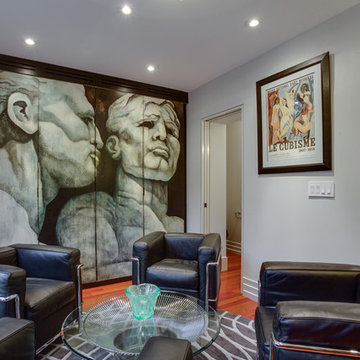
An Art Deco remodel of a historic rowhouse on Capitol Hill in Washington DC. Most spaces are used for formal and informal entertaining. The rowhouse was originally 4 apartment units that were converted back to a single family residence.
Photos by: Jason Flakes
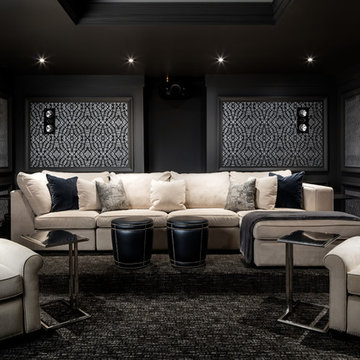
Brandon Barre
Idée de décoration pour une grande salle de cinéma tradition ouverte avec un mur gris, moquette et un téléviseur encastré.
Idée de décoration pour une grande salle de cinéma tradition ouverte avec un mur gris, moquette et un téléviseur encastré.
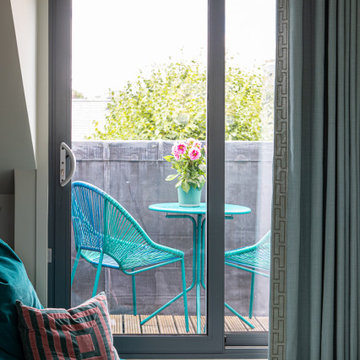
As part of a larger renovation project, we were asked to transform the loft space of this West Hampstead family home into a welcoming guest bedroom and cinema room as well as playroom for the children.
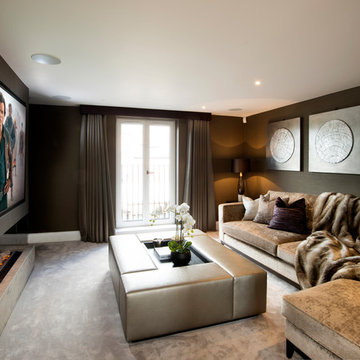
Idées déco pour une salle de cinéma contemporaine fermée avec un mur gris, moquette, un téléviseur encastré et un sol beige.
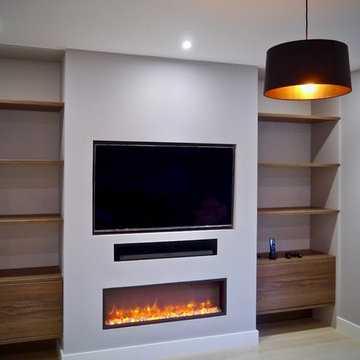
Bespoke fire place designed and constructed by Luxe Smart Homes. Inside storage units is Sky Q Main Box, Amazon Fire TV, Apple TV, Playstation 4. All wired with Cat 6 Cabling. Audio from Sonos Playbar. Lighting controlled by Philips Hue located behind TV. Whole room controlled by either Logitech Harmony and/or Amazon Alexa voice control.
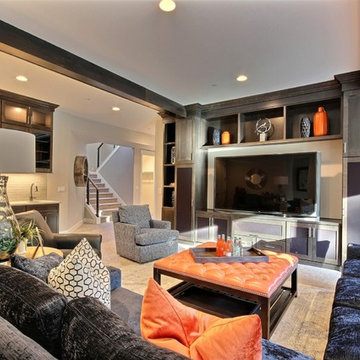
The Ascension - Super Ranch on Acreage in Ridgefield Washington by Cascade West Development Inc.
Downstairs 3 bedrooms, including a princess suite, plus a full bathroom and an oversized game room can be found. The hearty Game Room is crafted with a massive entertainment center built-in to accommodate a large flat-screen T.V along with various electronics and gaming systems. The large Game Room also features a wet bar to complete the space and facilitate cleanliness and togetherness. At the opposite end of the Game Room is a floor-to-ceiling accordion door that allows you to remove the boundaries between The Ascension and it’s surroundings. Once open, the fun can flow freely from the home.
Cascade West Facebook: https://goo.gl/MCD2U1
Cascade West Website: https://goo.gl/XHm7Un
These photos, like many of ours, were taken by the good people of ExposioHDR - Portland, Or
Exposio Facebook: https://goo.gl/SpSvyo
Exposio Website: https://goo.gl/Cbm8Ya
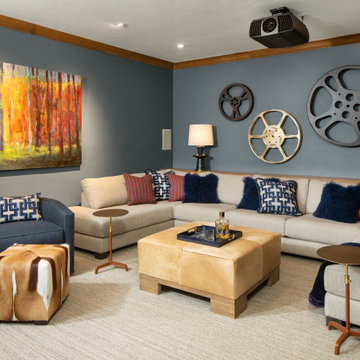
Benjamin Moore's Black Pepper was used to spice up the walls and create a cozy feel for this movie space. We incorporated a new U Shaped Sectional with lots of pillows to allow for all levels of comfort. Cow hide, navy blue fur accents are the star of the show.
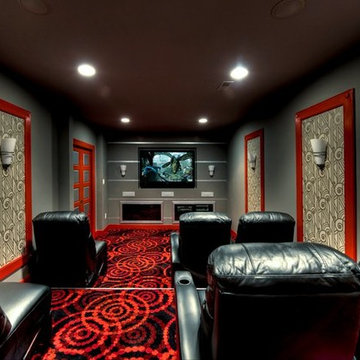
Recessed as well as sconce lighting sets a mood and an ambiance in the theatre room. Dimmability is key for the movie hall experience.
Aménagement d'une salle de cinéma contemporaine de taille moyenne et fermée avec un mur gris, moquette et un téléviseur encastré.
Aménagement d'une salle de cinéma contemporaine de taille moyenne et fermée avec un mur gris, moquette et un téléviseur encastré.
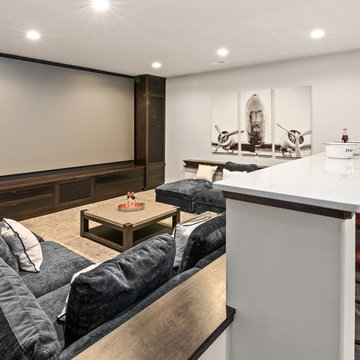
This basement features billiards, a sunken home theatre, a stone wine cellar and multiple bar areas and spots to gather with friends and family.
Exemple d'une grande salle de cinéma nature avec un sol marron, un mur gris et un téléviseur encastré.
Exemple d'une grande salle de cinéma nature avec un sol marron, un mur gris et un téléviseur encastré.
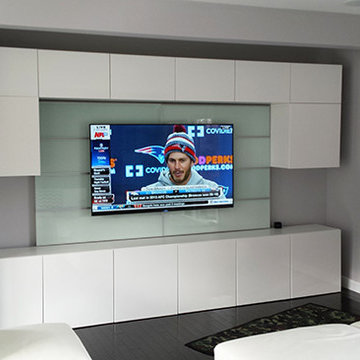
Client had a custom cabinet to which we mounted their TV upon.
Cette photo montre une salle de cinéma moderne de taille moyenne et fermée avec un téléviseur encastré, un mur gris, parquet foncé et un sol noir.
Cette photo montre une salle de cinéma moderne de taille moyenne et fermée avec un téléviseur encastré, un mur gris, parquet foncé et un sol noir.
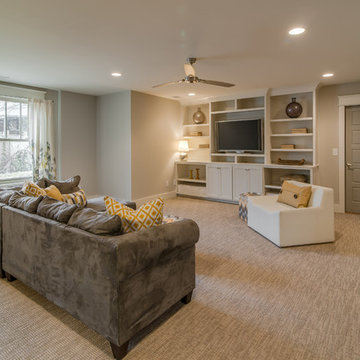
Showcase Photographers
Cette photo montre une salle de cinéma chic de taille moyenne et fermée avec un mur gris, moquette et un téléviseur encastré.
Cette photo montre une salle de cinéma chic de taille moyenne et fermée avec un mur gris, moquette et un téléviseur encastré.
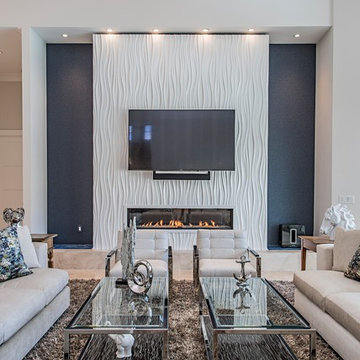
Aménagement d'une grande salle de cinéma contemporaine fermée avec un sol en carrelage de céramique, un téléviseur encastré, un sol beige et un mur gris.
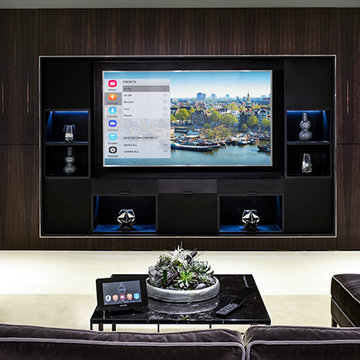
Idée de décoration pour une grande salle de cinéma design ouverte avec un mur gris et un téléviseur encastré.
Idées déco de salles de cinéma avec un mur gris et un téléviseur encastré
1