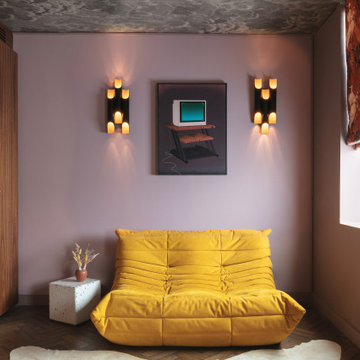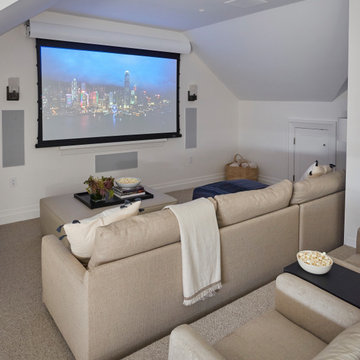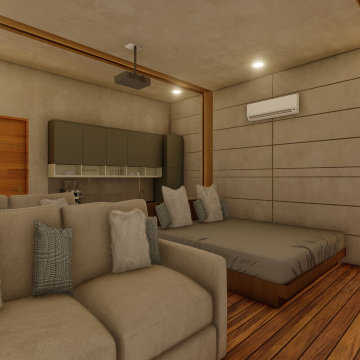Idées déco de salles de cinéma marrons, grises
Trier par :
Budget
Trier par:Populaires du jour
1 - 20 sur 23 660 photos
1 sur 3
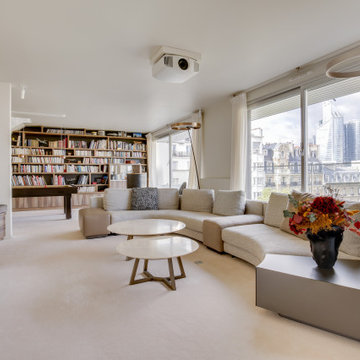
Inspiration pour une très grande salle de cinéma design ouverte avec un mur blanc, moquette et un sol beige.
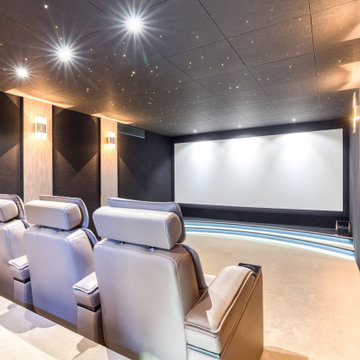
Cette photo montre une salle de cinéma tendance fermée avec un mur noir, moquette, un écran de projection et un sol beige.
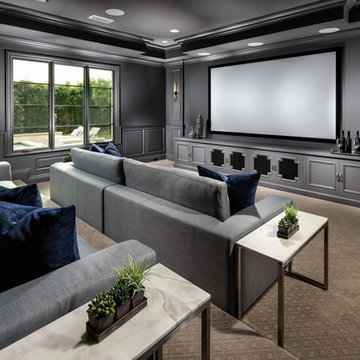
Idée de décoration pour une salle de cinéma tradition fermée avec un mur gris, moquette, un écran de projection et un sol beige.

Probably our favorite Home Theater System. This system makes going to the movies as easy as going downstairs. Based around Sony’s 4K Projector, this system looks incredible and has awesome sound. A Stewart Filmscreen provides the best canvas for our picture to be viewed. Eight speakers by B&W (including a subwoofer) are built into the walls or ceiling. All of the Equipment is hidden behind the screen-wall in a nice rack – out of the way and more importantly – out of view.
Using the simple remote or your mobile device (tablet or phone) you can easily control the system and watch your favorite movie or channel. The system also has streaming service available along with the Kaleidescape System.
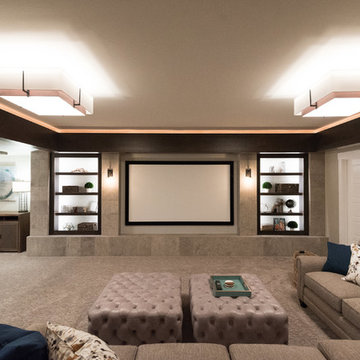
Aménagement d'une grande salle de cinéma classique avec un mur beige, moquette et un sol marron.
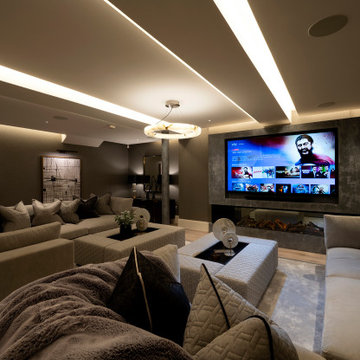
Despite natural light to one side of this lower ground floor, the space comes alive at night. The area is divided into a games area with glass wine cabinetry display pertaining the bar and pool table from this super relaxed media area with an array of lighting controls.

Réalisation d'une salle de cinéma design ouverte avec un mur vert, un sol en bois brun, un écran de projection et un sol marron.
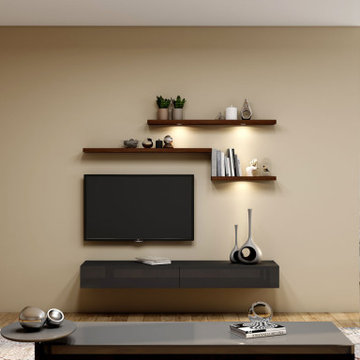
TV unit with Storage in Base unit Drawer in Carini Walnut finish, and a Shelf in Alpine White
TV unit with Storage in Openable Base unit with Internal Shelf,
Drawer in Carini Walnut finish, and a 36mm Thick Shelf in Alpine White
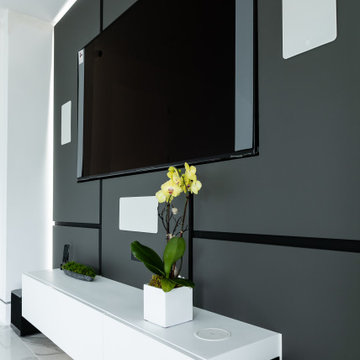
Flush mount tv and speakers
Floating cabinet lacquered in mat white color
Inspiration pour une salle de cinéma design.
Inspiration pour une salle de cinéma design.
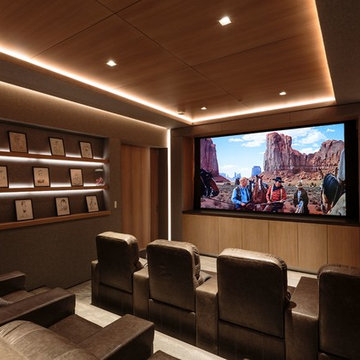
Inspiration pour une salle de cinéma design fermée avec un mur gris, moquette et un sol gris.
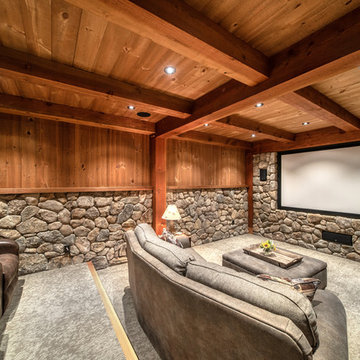
Joe St. Pierre
Idée de décoration pour une salle de cinéma chalet avec un mur marron, moquette, un écran de projection et un sol gris.
Idée de décoration pour une salle de cinéma chalet avec un mur marron, moquette, un écran de projection et un sol gris.
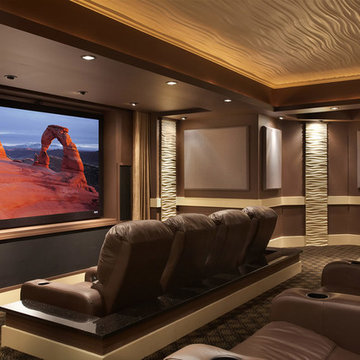
Exemple d'une grande salle de cinéma sud-ouest américain fermée avec un mur marron, moquette, un écran de projection et un sol marron.
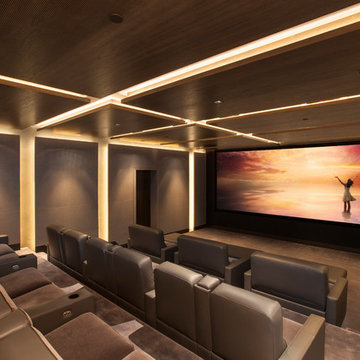
Acoustically engineered and beautiful private home theater in Beverly Hills. Full sound isolation creates a serene environment to enjoy this extraordinary theater experience. Perforated leather and acoustical wood allow for optimal acoustics with unique finishes. Light coves conceal fabric which cover the Dolby Atmos ceiling speakers. 17 foot wide screen is illuminated by Sony's flagship 4k laser projector. Theater designed by Paradise Theater, Built by Fantastic Theaters, AV & system integration by Robert's Home AV.
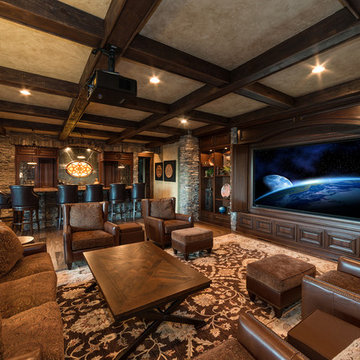
This media room has tri-folding doors beneath a paneled arched header to conceal the screen when not in use. Doors below the screen are on touch-catches for discreet equipment storage. The media center is flanked on both sides by open display cabinets. In the background to the left, you see the wet bar with custom leaded glass designs and a matching leaded glass interior door into the wine room - all by Banner's Cabinets.
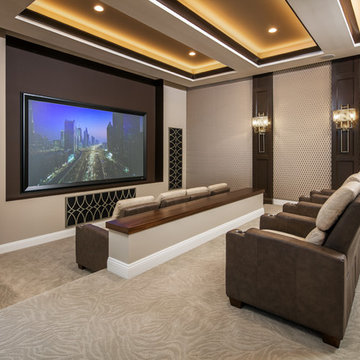
Idées déco pour une grande salle de cinéma classique ouverte avec moquette, un mur beige, un écran de projection et un sol beige.
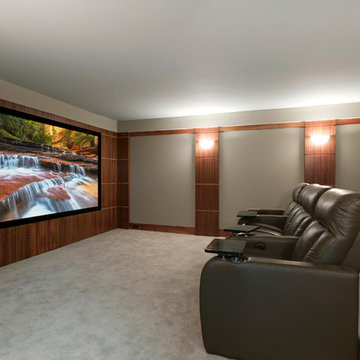
Spacecrafting
Idée de décoration pour une salle de cinéma tradition de taille moyenne et fermée avec un mur beige, moquette et un téléviseur encastré.
Idée de décoration pour une salle de cinéma tradition de taille moyenne et fermée avec un mur beige, moquette et un téléviseur encastré.
Idées déco de salles de cinéma marrons, grises
1
