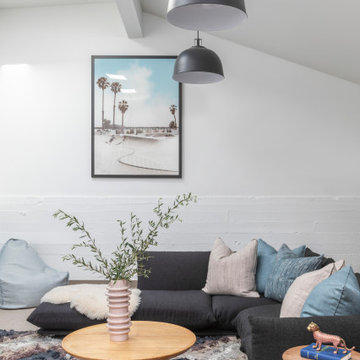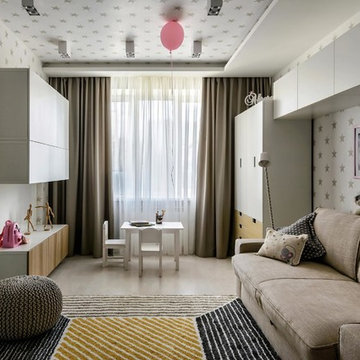Idées déco de salles de jeux d'enfant avec un mur blanc
Trier par :
Budget
Trier par:Populaires du jour
121 - 140 sur 3 194 photos
1 sur 3
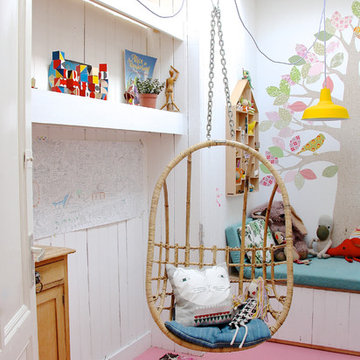
Photo: Holly Marder © 2013 Houzz
Exemple d'une chambre d'enfant scandinave avec un mur blanc, parquet peint et un sol rose.
Exemple d'une chambre d'enfant scandinave avec un mur blanc, parquet peint et un sol rose.
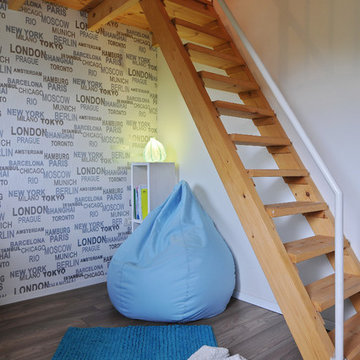
shay adam
Idées déco pour une chambre d'enfant contemporaine avec un mur blanc et un sol en bois brun.
Idées déco pour une chambre d'enfant contemporaine avec un mur blanc et un sol en bois brun.
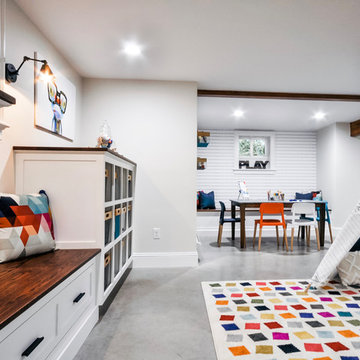
Playroom & craft room: We transformed a large suburban New Jersey basement into a farmhouse inspired, kids playroom and craft room. Kid-friendly custom millwork cube and bench storage was designed to store ample toys and books, using mixed wood and metal materials for texture. The vibrant, gender-neutral color palette stands out on the neutral walls and floor and sophisticated black accents in the art, mid-century wall sconces, and hardware. Bold color midcentury chairs and a scalloped wallpaper invite creativity to the craft room, and the addition of a teepee to the play area was the perfect, fun finishing touch!
This kids space is adjacent to an open-concept family-friendly media room, which mirrors the same color palette and materials with a more grown-up look. See the full project to view media room.
Photo Credits: Erin Coren, Curated Nest Interiors
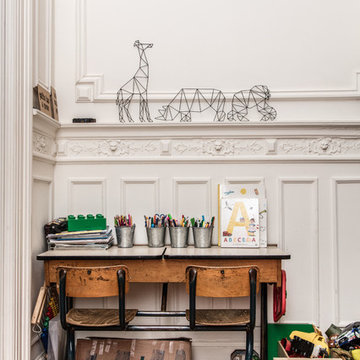
volver agency
Cette image montre une salle de jeux d'enfant bohème avec un mur blanc, un sol en bois brun et un sol marron.
Cette image montre une salle de jeux d'enfant bohème avec un mur blanc, un sol en bois brun et un sol marron.
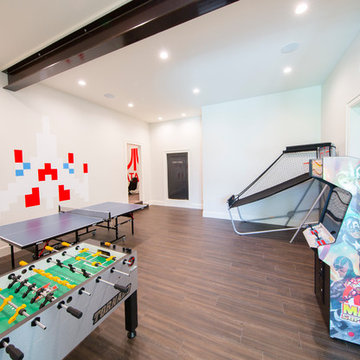
Custom Home Design by Joe Carrick Design. Built by Highland Custom Homes. Photography by Nick Bayless Photography
Aménagement d'une grande chambre d'enfant classique avec un mur blanc et parquet foncé.
Aménagement d'une grande chambre d'enfant classique avec un mur blanc et parquet foncé.
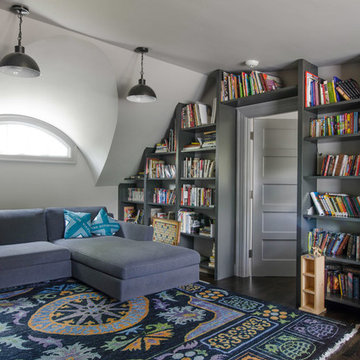
The third floor space is home to the family library. With books from floor to ceiling, there is no limit to storage space in this angular room.
Idées déco pour une chambre d'enfant contemporaine avec un mur blanc et parquet foncé.
Idées déco pour une chambre d'enfant contemporaine avec un mur blanc et parquet foncé.
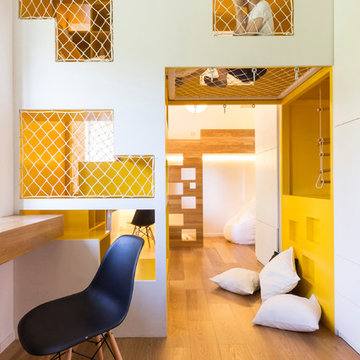
Aménagement d'une chambre d'enfant de 4 à 10 ans contemporaine avec un mur blanc et un sol en bois brun.
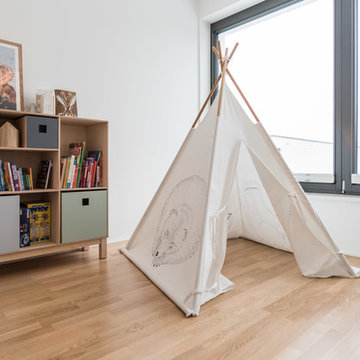
Kids Zone - picture by Eric Kemmnitz
Idées déco pour une petite chambre d'enfant de 4 à 10 ans scandinave avec un mur blanc, un sol marron et un sol en bois brun.
Idées déco pour une petite chambre d'enfant de 4 à 10 ans scandinave avec un mur blanc, un sol marron et un sol en bois brun.

Photos by Claire Esparros for Homepolish
Aménagement d'une chambre d'enfant scandinave avec un mur blanc, un sol en contreplaqué et un sol marron.
Aménagement d'une chambre d'enfant scandinave avec un mur blanc, un sol en contreplaqué et un sol marron.
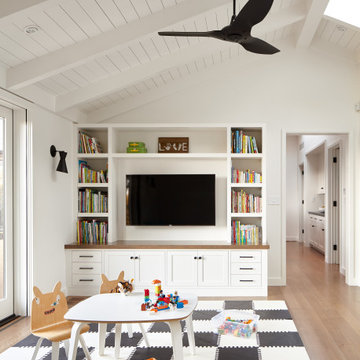
2020 NARI National and Regional Winner for "Residential Interiors over $500K".
Complete Renovation
Build: EBCON Corporation
Photography: Agnieszka Jakubowicz
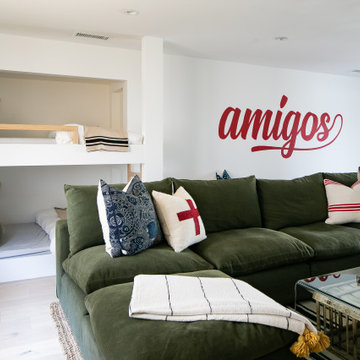
Inspiration pour une chambre d'enfant marine avec un mur blanc, parquet clair, un sol beige et un lit superposé.
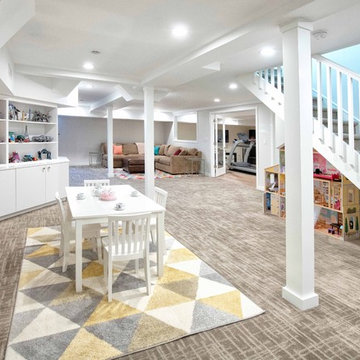
Chuan Ding
Exemple d'une grande chambre d'enfant de 4 à 10 ans tendance avec un mur blanc, moquette et un sol gris.
Exemple d'une grande chambre d'enfant de 4 à 10 ans tendance avec un mur blanc, moquette et un sol gris.
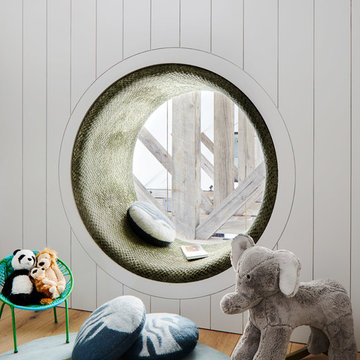
Aménagement d'une chambre d'enfant de 1 à 3 ans bord de mer avec un mur blanc et parquet clair.
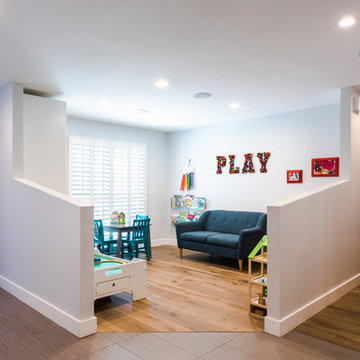
Idée de décoration pour une chambre d'enfant de 4 à 10 ans minimaliste de taille moyenne avec un mur blanc, un sol en bois brun et un sol marron.
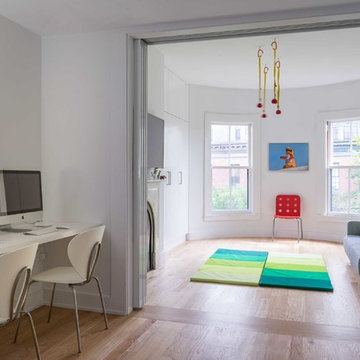
This renovated brick rowhome in Boston’s South End offers a modern aesthetic within a historic structure, creative use of space, exceptional thermal comfort, a reduced carbon footprint, and a passive stream of income.
DESIGN PRIORITIES. The goals for the project were clear - design the primary unit to accommodate the family’s modern lifestyle, rework the layout to create a desirable rental unit, improve thermal comfort and introduce a modern aesthetic. We designed the street-level entry as a shared entrance for both the primary and rental unit. The family uses it as their everyday entrance - we planned for bike storage and an open mudroom with bench and shoe storage to facilitate the change from shoes to slippers or bare feet as they enter their home. On the main level, we expanded the kitchen into the dining room to create an eat-in space with generous counter space and storage, as well as a comfortable connection to the living space. The second floor serves as master suite for the couple - a bedroom with a walk-in-closet and ensuite bathroom, and an adjacent study, with refinished original pumpkin pine floors. The upper floor, aside from a guest bedroom, is the child's domain with interconnected spaces for sleeping, work and play. In the play space, which can be separated from the work space with new translucent sliding doors, we incorporated recreational features inspired by adventurous and competitive television shows, at their son’s request.
MODERN MEETS TRADITIONAL. We left the historic front facade of the building largely unchanged - the security bars were removed from the windows and the single pane windows were replaced with higher performing historic replicas. We designed the interior and rear facade with a vision of warm modernism, weaving in the notable period features. Each element was either restored or reinterpreted to blend with the modern aesthetic. The detailed ceiling in the living space, for example, has a new matte monochromatic finish, and the wood stairs are covered in a dark grey floor paint, whereas the mahogany doors were simply refinished. New wide plank wood flooring with a neutral finish, floor-to-ceiling casework, and bold splashes of color in wall paint and tile, and oversized high-performance windows (on the rear facade) round out the modern aesthetic.
RENTAL INCOME. The existing rowhome was zoned for a 2-family dwelling but included an undesirable, single-floor studio apartment at the garden level with low ceiling heights and questionable emergency egress. In order to increase the quality and quantity of space in the rental unit, we reimagined it as a two-floor, 1 or 2 bedroom, 2 bathroom apartment with a modern aesthetic, increased ceiling height on the lowest level and provided an in-unit washer/dryer. The apartment was listed with Jackie O'Connor Real Estate and rented immediately, providing the owners with a source of passive income.
ENCLOSURE WITH BENEFITS. The homeowners sought a minimal carbon footprint, enabled by their urban location and lifestyle decisions, paired with the benefits of a high-performance home. The extent of the renovation allowed us to implement a deep energy retrofit (DER) to address air tightness, insulation, and high-performance windows. The historic front facade is insulated from the interior, while the rear facade is insulated on the exterior. Together with these building enclosure improvements, we designed an HVAC system comprised of continuous fresh air ventilation, and an efficient, all-electric heating and cooling system to decouple the house from natural gas. This strategy provides optimal thermal comfort and indoor air quality, improved acoustic isolation from street noise and neighbors, as well as a further reduced carbon footprint. We also took measures to prepare the roof for future solar panels, for when the South End neighborhood’s aging electrical infrastructure is upgraded to allow them.
URBAN LIVING. The desirable neighborhood location allows the both the homeowners and tenant to walk, bike, and use public transportation to access the city, while each charging their respective plug-in electric cars behind the building to travel greater distances.
OVERALL. The understated rowhouse is now ready for another century of urban living, offering the owners comfort and convenience as they live life as an expression of their values.
Eric Roth Photo
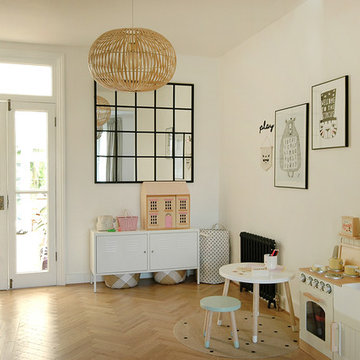
Caroline Rowland
Idées déco pour une chambre d'enfant de 4 à 10 ans scandinave de taille moyenne avec un mur blanc, parquet clair et un sol beige.
Idées déco pour une chambre d'enfant de 4 à 10 ans scandinave de taille moyenne avec un mur blanc, parquet clair et un sol beige.
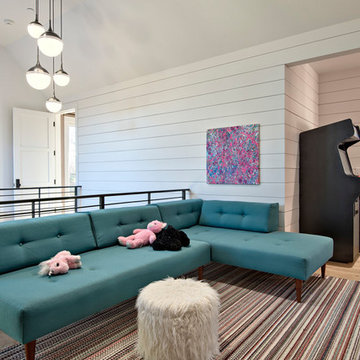
Architect: Tim Brown Architecture. Photographer: Casey Fry
Idée de décoration pour une grande chambre d'enfant de 4 à 10 ans tradition avec un mur blanc, parquet clair et un sol marron.
Idée de décoration pour une grande chambre d'enfant de 4 à 10 ans tradition avec un mur blanc, parquet clair et un sol marron.
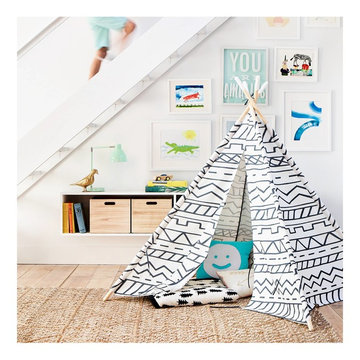
http://www.target.com/p/-/A-50892680
Cette image montre une chambre d'enfant de 4 à 10 ans minimaliste de taille moyenne avec un mur blanc, parquet clair et un sol beige.
Cette image montre une chambre d'enfant de 4 à 10 ans minimaliste de taille moyenne avec un mur blanc, parquet clair et un sol beige.
Idées déco de salles de jeux d'enfant avec un mur blanc
7
