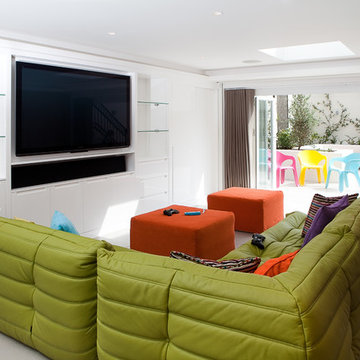Idées déco de salles de jeux d'enfant avec un mur blanc
Trier par :
Budget
Trier par:Populaires du jour
101 - 120 sur 3 194 photos
1 sur 3
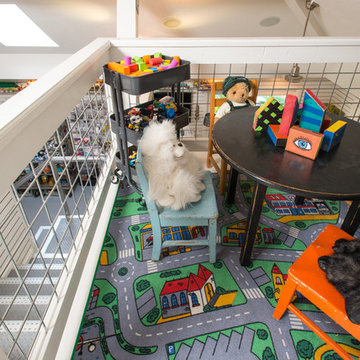
Michael Hunter
Réalisation d'une chambre d'enfant bohème avec un mur blanc, parquet peint et un sol multicolore.
Réalisation d'une chambre d'enfant bohème avec un mur blanc, parquet peint et un sol multicolore.
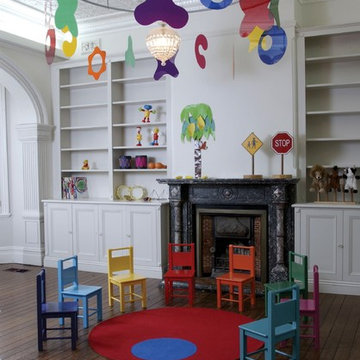
SWAD PL
Idées déco pour une chambre d'enfant de 1 à 3 ans contemporaine avec un mur blanc et parquet foncé.
Idées déco pour une chambre d'enfant de 1 à 3 ans contemporaine avec un mur blanc et parquet foncé.
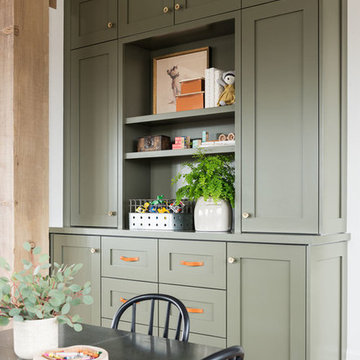
Idée de décoration pour une grande chambre d'enfant tradition avec un mur blanc, un sol en bois brun et un sol marron.
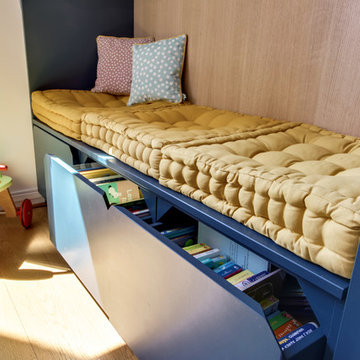
Dasn la chambre d'enfant, la banquette réalisée sur mesure est aussi et surtout un coin lecture. En effet, elle intègre de grands rangements qui font d'elles une bibliothèque secrète !
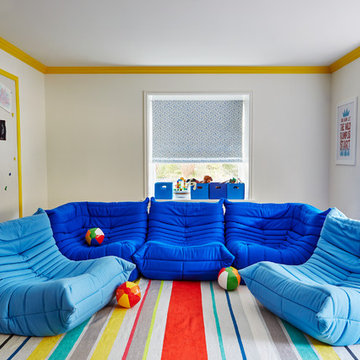
John Bedell
Exemple d'une chambre d'enfant de 4 à 10 ans tendance de taille moyenne avec un mur blanc et parquet foncé.
Exemple d'une chambre d'enfant de 4 à 10 ans tendance de taille moyenne avec un mur blanc et parquet foncé.
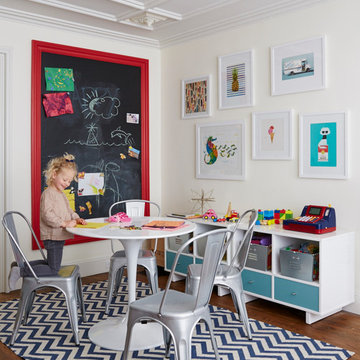
David Land
Exemple d'une chambre d'enfant chic avec un mur blanc et un sol en bois brun.
Exemple d'une chambre d'enfant chic avec un mur blanc et un sol en bois brun.
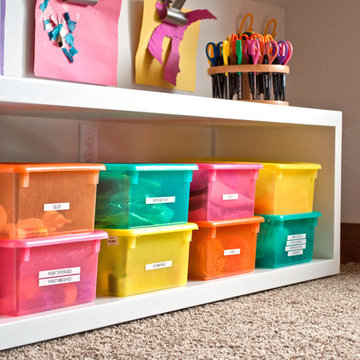
The goal for this light filled finished attic was to create a play space where two young boys could nurture and develop their creative and imaginative selves. A neutral tone was selected for the walls as a foundation for the bright pops of color added in furnishings, area rug and accessories throughout the room. We took advantage of the room’s interesting angles and created a custom chalk board that followed the lines of the ceiling. Magnetic circles from Land of Nod add a playful pop of color and perfect spot for magnetic wall play. A ‘Space Room’ behind the bike print fabric curtain is a favorite hideaway with a glow in the dark star filled ceiling and a custom litebrite wall. Custom Lego baseplate removable wall boards were designed and built to create a Flexible Lego Wall. The family was interested in the concept of a Lego wall but wanted to keep the space flexible for the future. The boards (designed by Jennifer Gardner Design) can be moved to the floor for Lego play and then easily hung back on the wall with a cleat system to display their 3-dimensional Lego creations! This room was great fun to design and we hope it will provide creative and imaginative play inspiration in the years to come!
Designed by: Jennifer Gardner Design
Photography by: Marcella Winspear
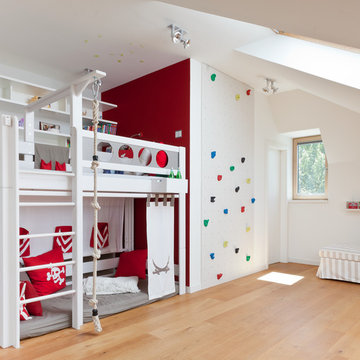
Thorsten Kern | KERN.Fotografie // Text | word©onsume // Tix Media@Home - Kunstlicht - Schüler Raumausstattung - Tischlerei Stüttgen - Schneider Elektro - Uli Koenen De Breuyn - archicraft
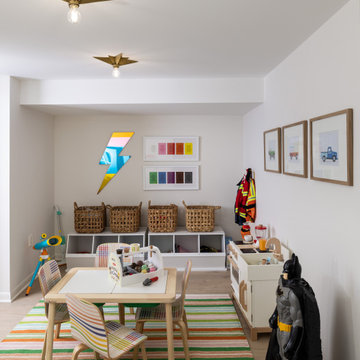
Our client’s goal was to work on some of the remaining spaces of the home that had not yet been remodeled to the aesthetic of the homeowners.
They were seeking a more cohesive design element throughout the home and were very much in need of more functional spaces with better storage.
By eliminating the built-in tub in the primary bathroom we were able to expand the footprint of the shower to the limits of the skylight for a sinuous transition.
We added a tall storage cabinet for bath items, linens and also the concealed housing for the steam shower components.
The vanity was extended to the window for more storage and a second sink making the shared space much more enjoyable. The high end finishes of marble, quarter sawn white oak, and terracotta tiles helped elevate the feel of the space to be in line with the rest of the primary suite.
In the basement, finishing out some of the unfinished space with bright, clean, and low maintenance finishes helped to expand the livable footprint of the basement and created the perfect opportunity for a very fun “tiny house”.
This, along with an updated and fully finished living space, created a very inviting and comfortable family space for adults and children to enjoy together.
The laundry room turned out beautifully with a soft and interesting palette. We utilized every corner of the room to facilitate laundry basket storage, a fold-down folding table, open and closet storage and hidden hanging rod for drying clothes.
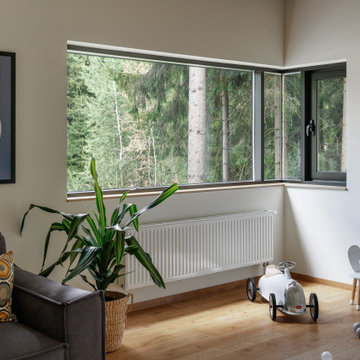
Idées déco pour une salle de jeux d'enfant de 1 à 3 ans contemporaine de taille moyenne avec un mur blanc, un sol en bois brun et un sol marron.
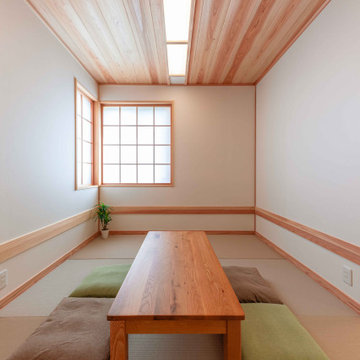
Cette photo montre une chambre d'enfant de taille moyenne avec un mur blanc, un sol vert, un plafond en bois et du papier peint.
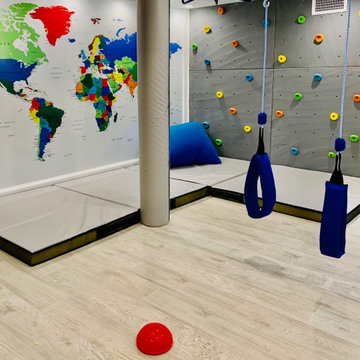
Aménagement d'une chambre d'enfant de 4 à 10 ans classique en bois de taille moyenne avec un mur blanc, sol en stratifié, un sol gris et un plafond à caissons.
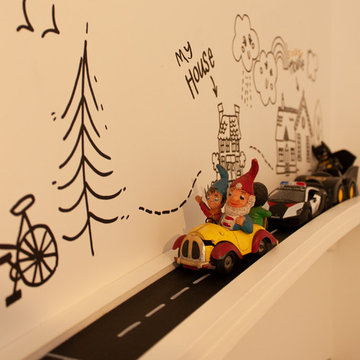
Debi Avery
Idée de décoration pour une petite chambre d'enfant de 1 à 3 ans urbaine avec un mur blanc.
Idée de décoration pour une petite chambre d'enfant de 1 à 3 ans urbaine avec un mur blanc.
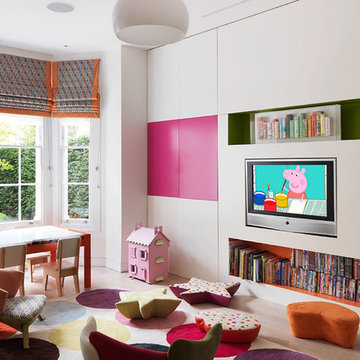
Idées déco pour une salle de jeux d'enfant contemporaine avec un mur blanc, parquet clair et un sol beige.
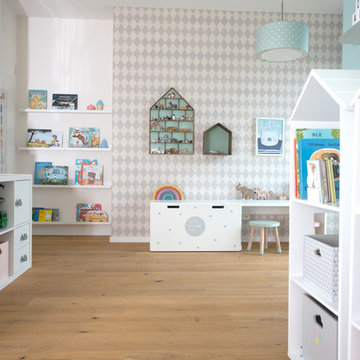
Christine Hippelein
Idées déco pour une chambre d'enfant de 1 à 3 ans scandinave de taille moyenne avec un mur blanc, un sol en bois brun et un sol beige.
Idées déco pour une chambre d'enfant de 1 à 3 ans scandinave de taille moyenne avec un mur blanc, un sol en bois brun et un sol beige.
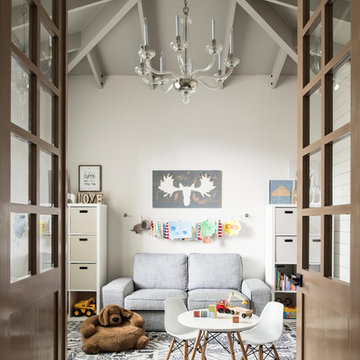
Inspiration pour une chambre d'enfant de 4 à 10 ans traditionnelle avec un mur blanc, moquette et un sol bleu.
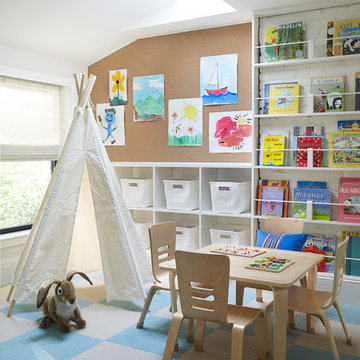
Full-scale interior design, architectural consultation, kitchen design, bath design, furnishings selection and project management for a historic townhouse located in the historical Brooklyn Heights neighborhood. Project featured in Architectural Digest (AD).
Read the full article here:
https://www.architecturaldigest.com/story/historic-brooklyn-townhouse-where-subtlety-is-everything
Photo by: Tria Giovan
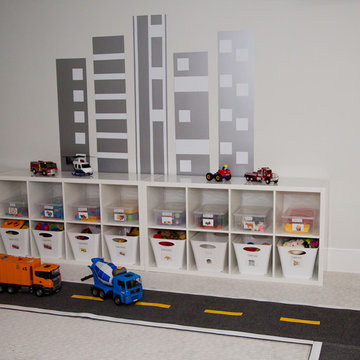
Exemple d'une chambre d'enfant de 4 à 10 ans moderne de taille moyenne avec un mur blanc et moquette.
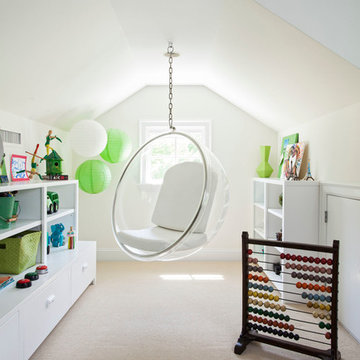
Jim Schmid Photography
Cette photo montre une chambre d'enfant tendance avec un mur blanc et moquette.
Cette photo montre une chambre d'enfant tendance avec un mur blanc et moquette.
Idées déco de salles de jeux d'enfant avec un mur blanc
6
